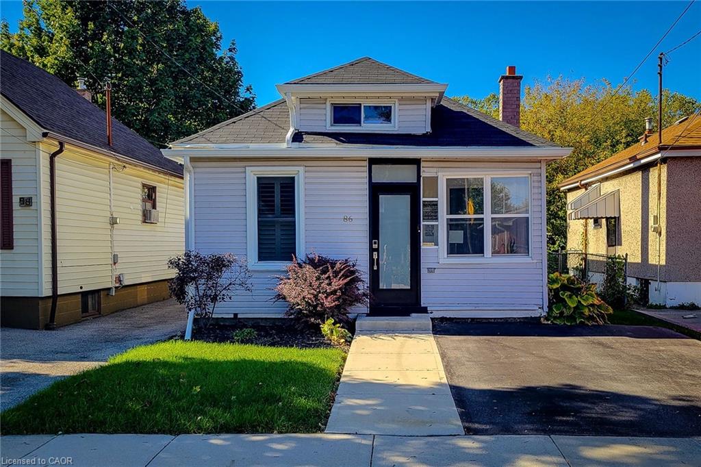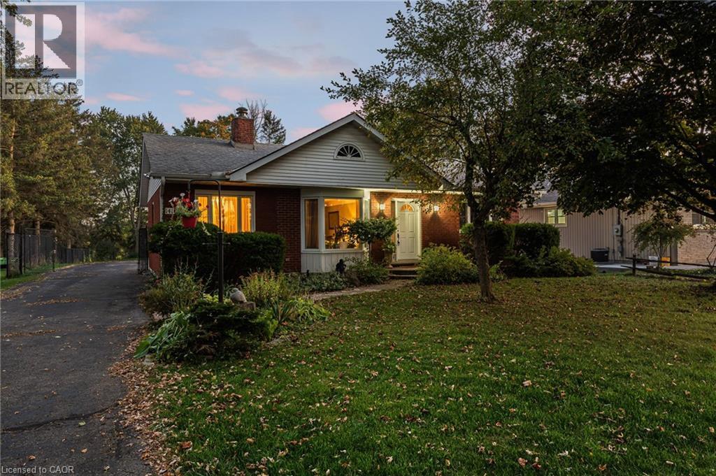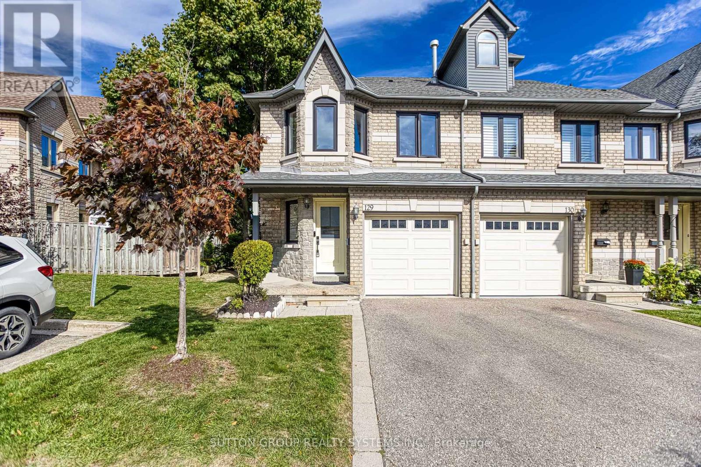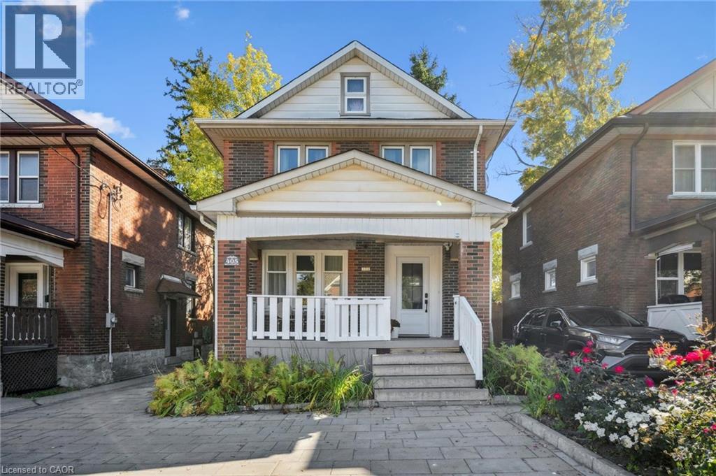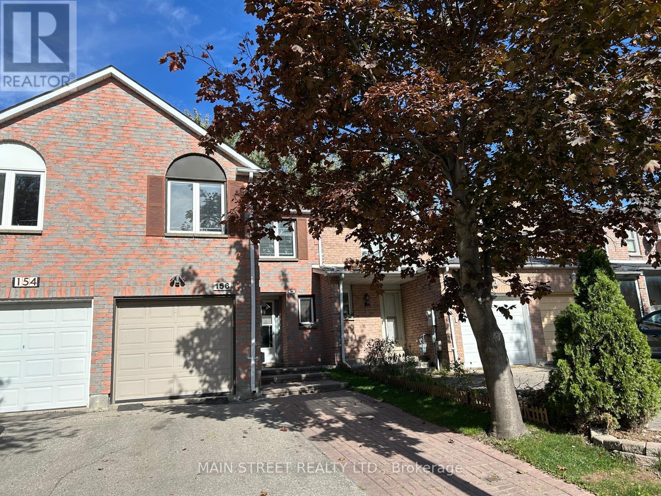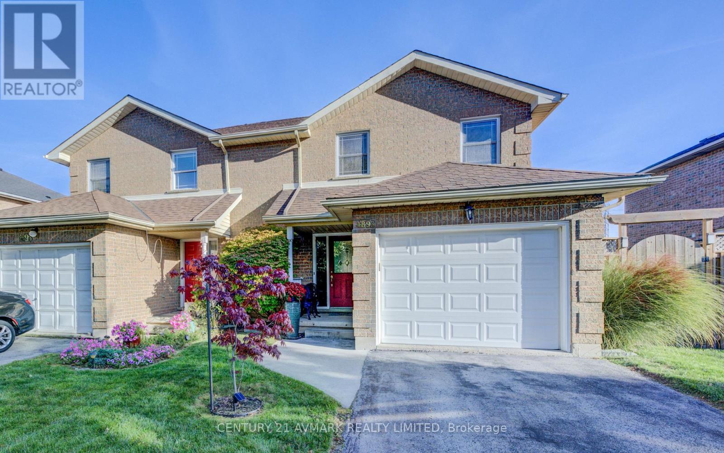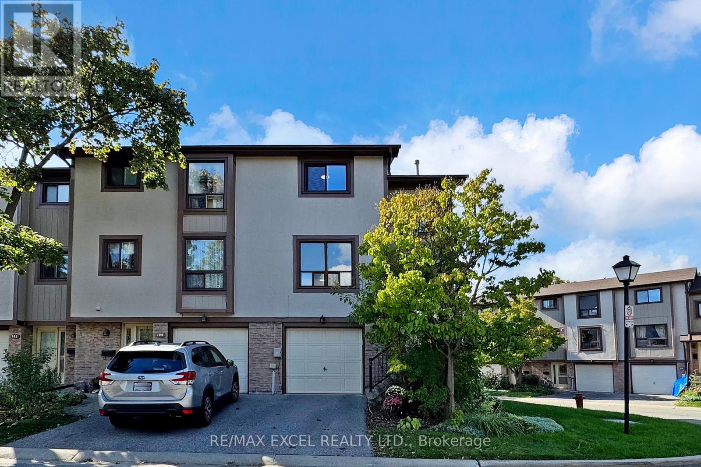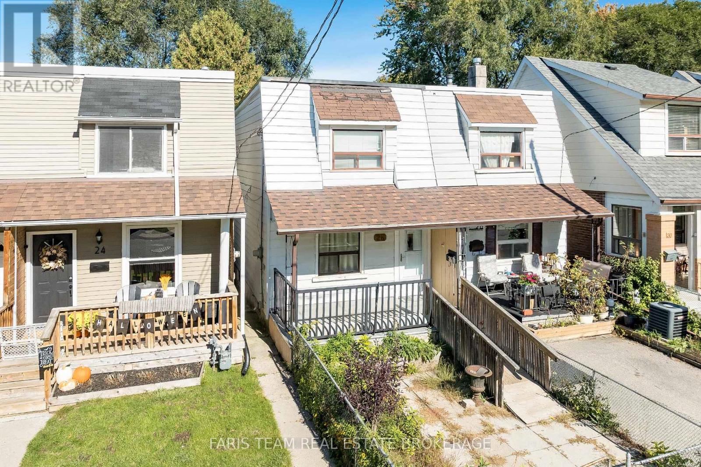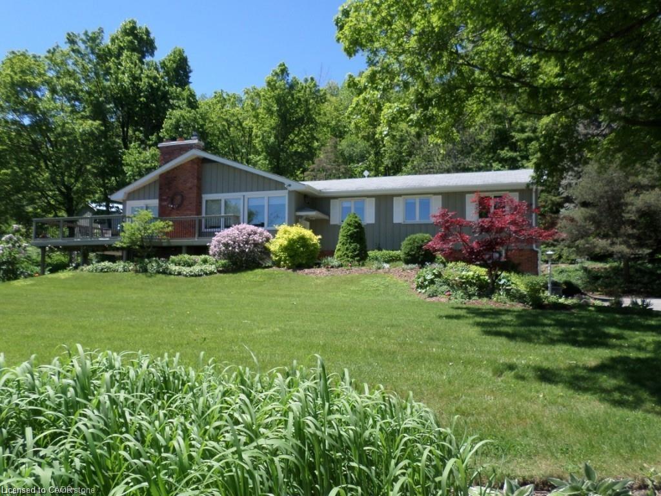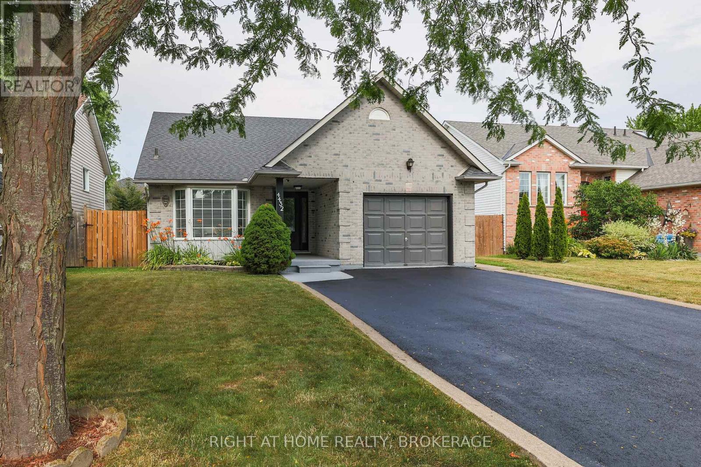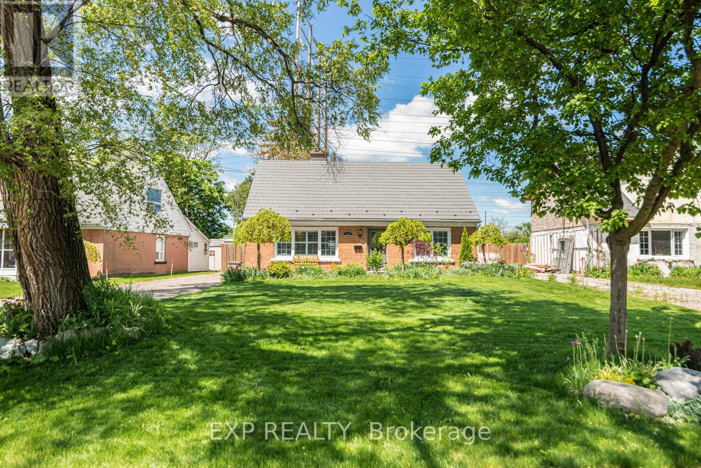- Houseful
- ON
- Guelph/Eramosa
- Rockwood
- 320 Alma Street Unit 10
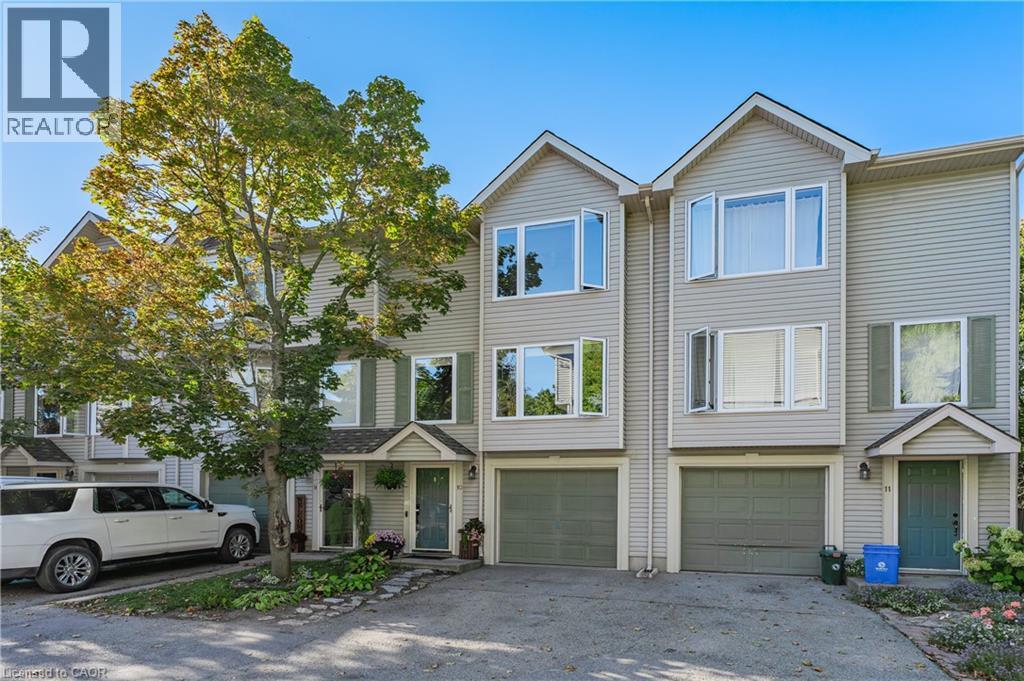
320 Alma Street Unit 10
320 Alma Street Unit 10
Highlights
Description
- Home value ($/Sqft)$428/Sqft
- Time on Housefulnew 4 days
- Property typeSingle family
- Style3 level
- Neighbourhood
- Median school Score
- Year built1992
- Mortgage payment
Stylish and spacious 3-storey townhome condo backing onto greenspace! With two incredibly generous bedrooms, modern updates, and a functional layout, this home is ideal for anyone looking for comfort and convenience out of the big city setting. Enter into the foyer on main floor which offers convenient under stair coat closet, a versatile den, perfect for working from home, renovated 2-piece bathroom (2025), laundry area, single car garage access, and direct walk-out to your newer deck (2023) with serene view backing onto Green space. On the second floor, enjoy a bright kitchen with newer countertops and backsplash (2023), and the open-concept living and dining areas with smooth ceilings and pot-lighting that brightens the entertaining area. Upstairs, you’ll find two exceptionally spacious bedrooms; featuring a wall-to-wall closet and the other with a walk-in closet, a fully renovated 4-piece bathroom (2023) featuring a new tub, and vanity with medicine cabinet mirror. Additional thoughtful updates include new lighting, storage solutions, and custom retractable blinds that add a polished touch throughout the majority of the home. Location highlights include quick access to the University of Guelph, local trails, and the nearby conservation area for hiking and canoeing. Daily essentials are minutes away with grocery stores and restaurants in walking distance, while weekend escapes are easy with Downtown Guelph, and 401 access just 15 minutes away and destinations like Elora Mill Spa within half an hour. This home combines thoughtful upgrades, a functional layout, and a fantastic location — ready for its next owner to enjoy. (id:63267)
Home overview
- Cooling Window air conditioner
- Heat source Electric
- Heat type Baseboard heaters
- Sewer/ septic Municipal sewage system
- # total stories 3
- # parking spaces 2
- Has garage (y/n) Yes
- # full baths 1
- # half baths 1
- # total bathrooms 2.0
- # of above grade bedrooms 2
- Subdivision 43 - rockwood
- Directions 1907113
- Lot size (acres) 0.0
- Building size 1379
- Listing # 40772417
- Property sub type Single family residence
- Status Active
- Dining room 2.388m X 2.743m
Level: 2nd - Kitchen 2.692m X 2.591m
Level: 2nd - Living room 5.232m X 5.918m
Level: 2nd - Primary bedroom 4.496m X 3.835m
Level: 3rd - Bathroom (# of pieces - 4) 3.15m X 1.524m
Level: 3rd - Bedroom 4.191m X 3.581m
Level: 3rd - Laundry 1.905m X 2.286m
Level: Main - Bathroom (# of pieces - 2) 0.787m X 1.549m
Level: Main - Den 3.175m X 2.642m
Level: Main
- Listing source url Https://www.realtor.ca/real-estate/28959562/320-alma-street-unit-10-rockwood
- Listing type identifier Idx

$-1,073
/ Month

