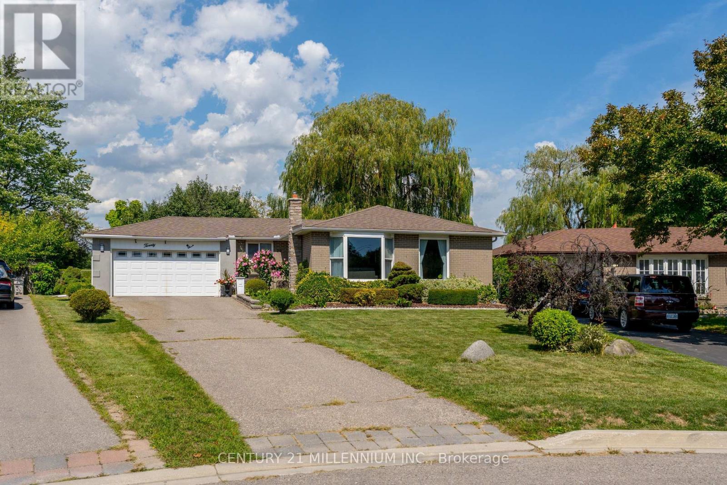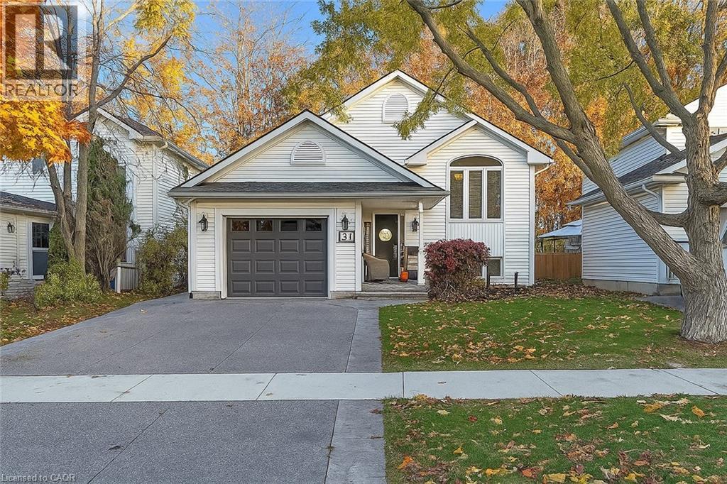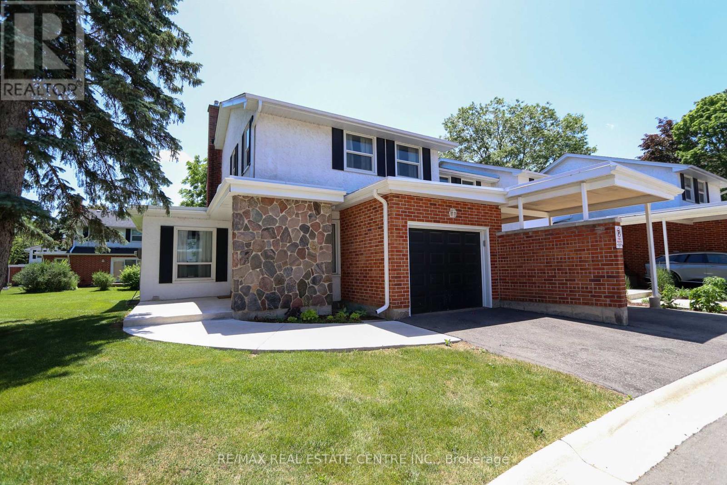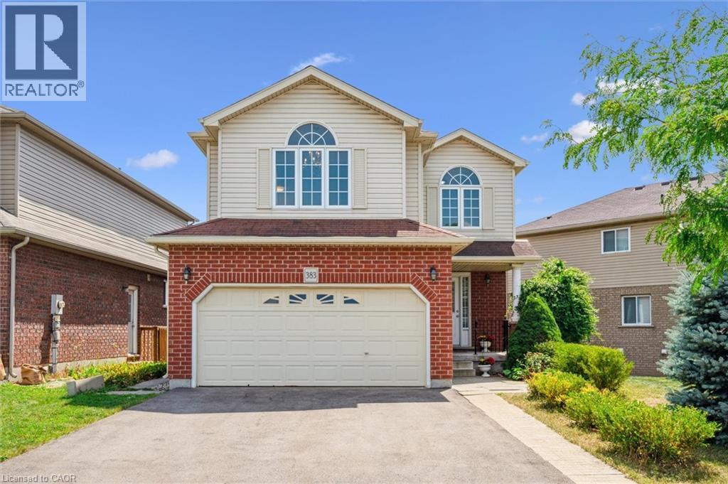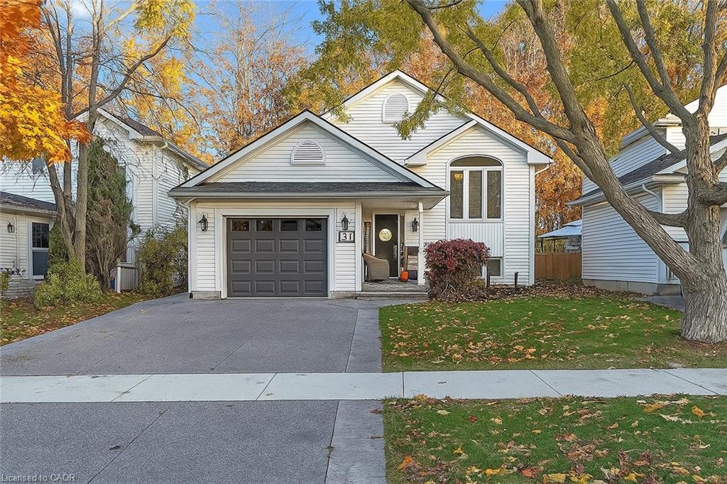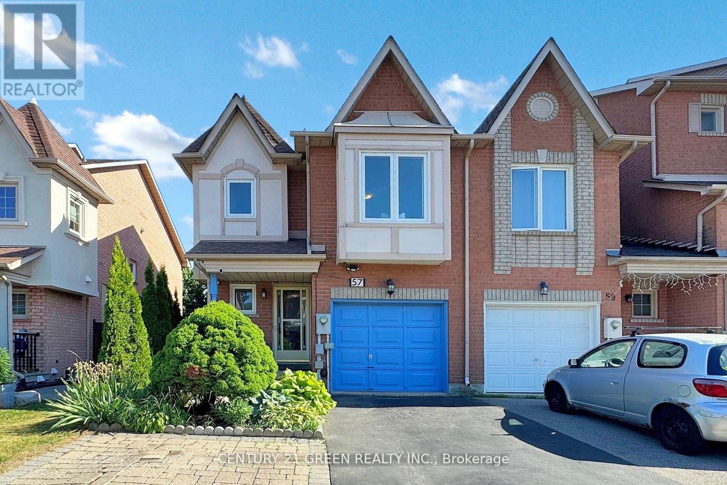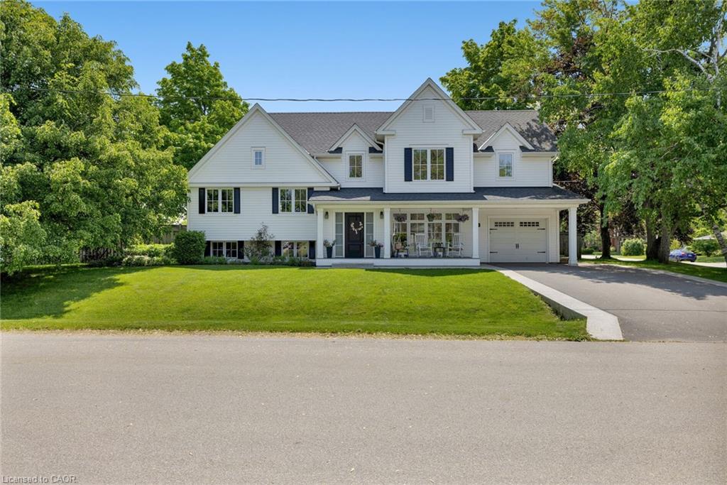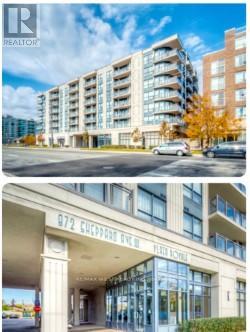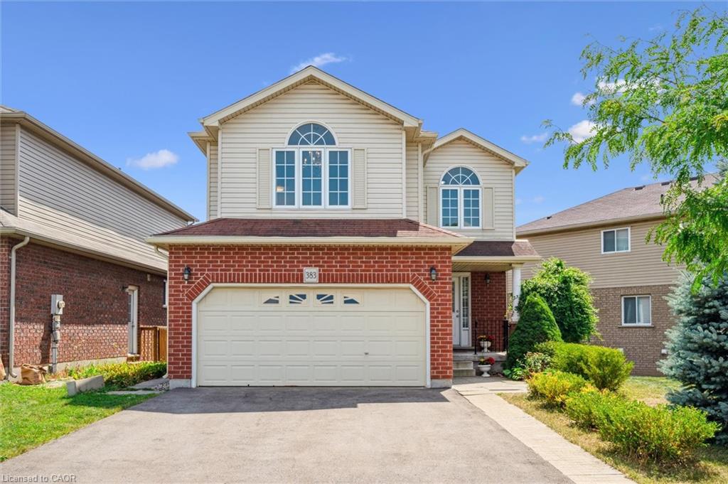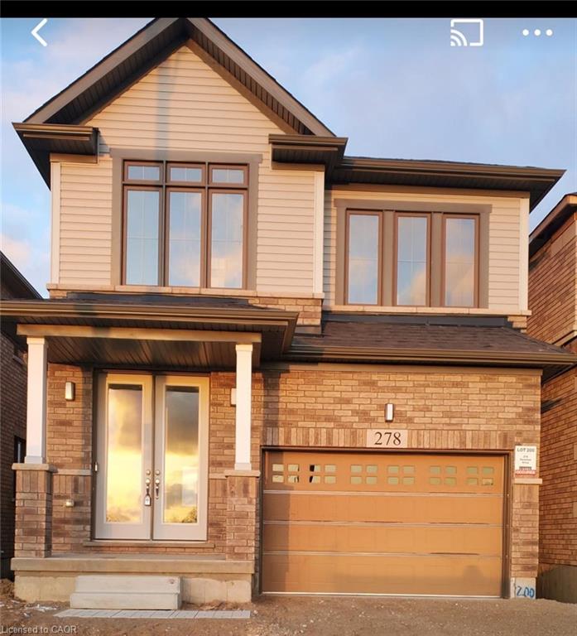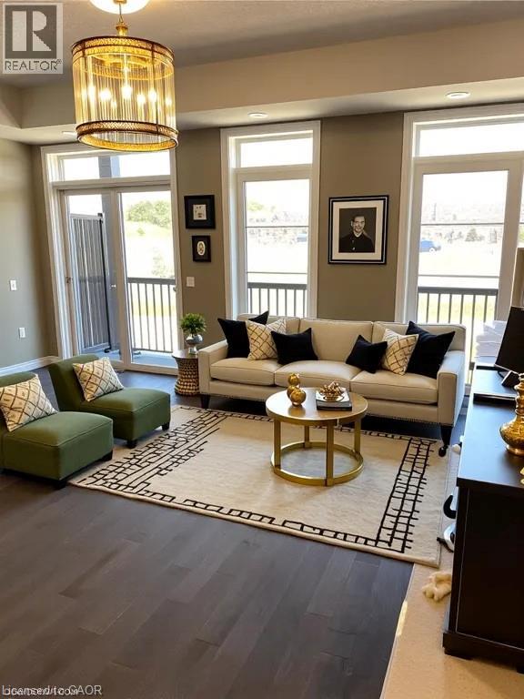- Houseful
- ON
- Guelph/Eramosa
- Rockwood
- 407 Main St S #-a
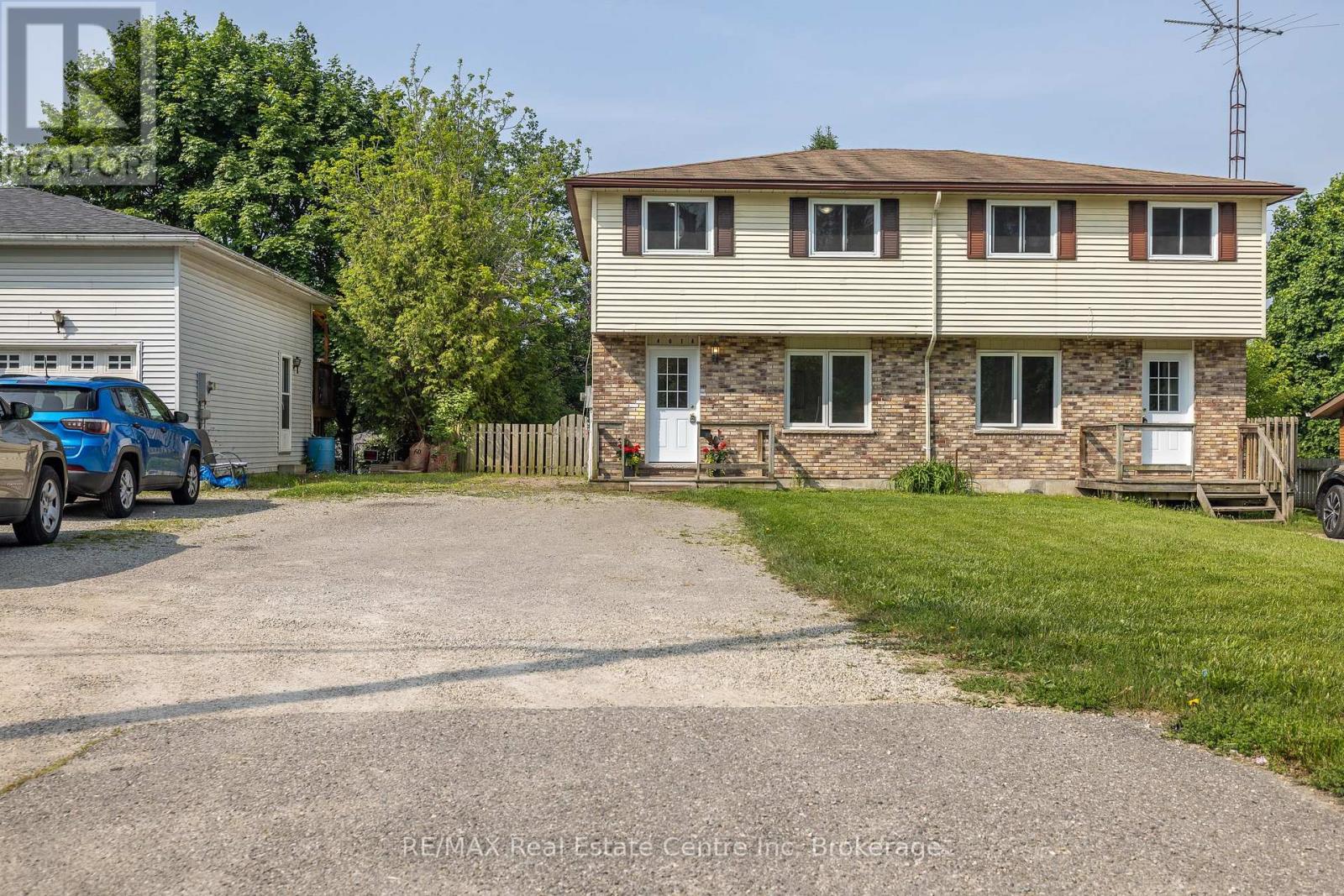
Highlights
Description
- Time on Houseful12 days
- Property typeSingle family
- Neighbourhood
- Median school Score
- Mortgage payment
What a fantastic opportunity to own and enjoy this bright, 2-story, semi-detached starter home. With 3 bedrooms, 2 bathrooms, a walk-out basement, and parking that fits 7 vehicles, this is a great starter or possible multi-generational home. As soon as you enter the home, you will be welcomed with a spacious living room that is accompanied by a large window that brings in a lot of natural light. The cute eat-in kitchen and a 2-piece bathroom complete the main floor. Up the stairs you will find 3 spacious bedrooms and an updated 4-piece bathroom. The fully walk-out basement is partially finished and has a rough-in for a future bathroom. It offers various options for those that are in need of an additional space, extended family, teenagers, a home office, or just a large Rec room to entertain family and friends. The partially fenced private backyard is ideal for summer fun and relaxation. Just recently renovated and freshly painted, this home is conveniently located minutes from Rockwood Conservation Area, with access to hiking, swimming, and camping, as well as a short drive to the Acton and GO Station, making commuting a breeze. Move to Rockwood, a small, quaint town that also offers great schools (French immersion, Catholic, and public school). (id:63267)
Home overview
- Cooling None
- Heat source Electric
- Heat type Baseboard heaters
- Sewer/ septic Sanitary sewer
- # total stories 2
- # parking spaces 7
- # full baths 1
- # half baths 1
- # total bathrooms 2.0
- # of above grade bedrooms 3
- Flooring Tile, laminate
- Community features School bus
- Subdivision Rockwood
- Directions 2002298
- Lot size (acres) 0.0
- Listing # X12475025
- Property sub type Single family residence
- Status Active
- Primary bedroom 3.95m X 3.32m
Level: 2nd - 2nd bedroom 3.45m X 2.81m
Level: 2nd - 3rd bedroom 2.53m X 2.65m
Level: 2nd - Bathroom 1.7m X 2.3m
Level: 2nd - Utility 5.39m X 4.01m
Level: Basement - Recreational room / games room 3.3m X 5.31m
Level: Basement - Bathroom 1.25m X 1.38m
Level: Main - Dining room 3.48m X 2.19m
Level: Main - Living room 4.01m X 5.57m
Level: Main - Kitchen 3.48m X 2.2m
Level: Main
- Listing source url Https://www.realtor.ca/real-estate/29016999/407-a-main-street-s-guelpheramosa-rockwood-rockwood
- Listing type identifier Idx

$-1,600
/ Month

