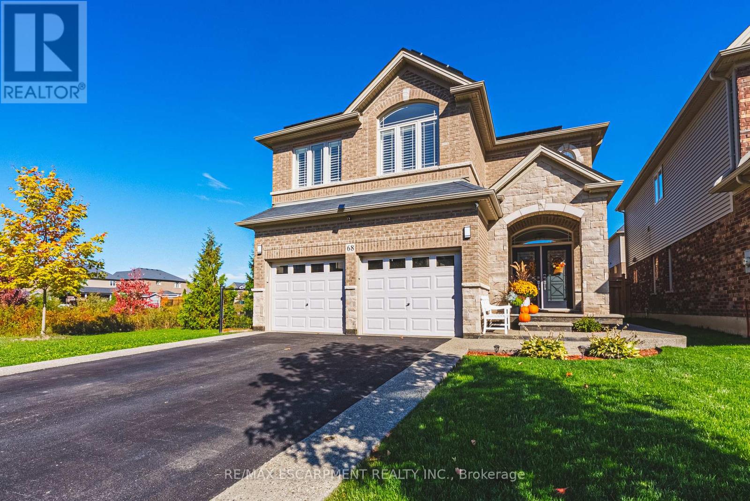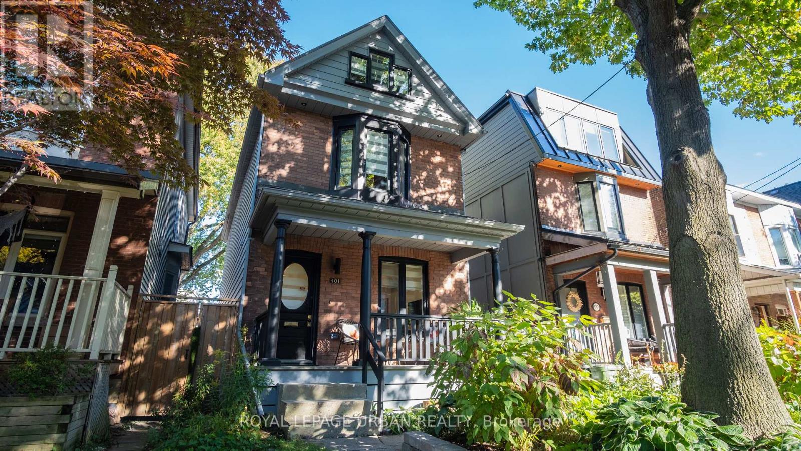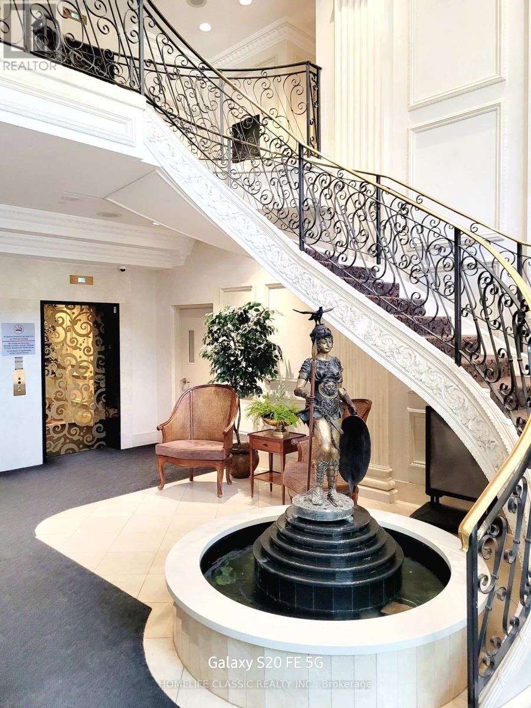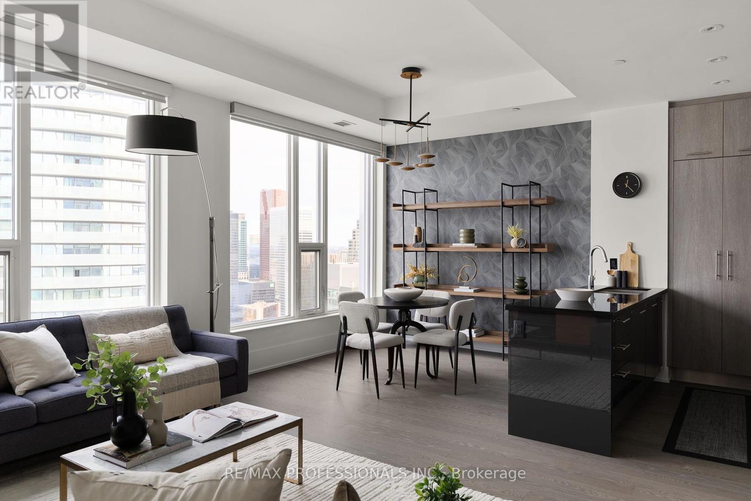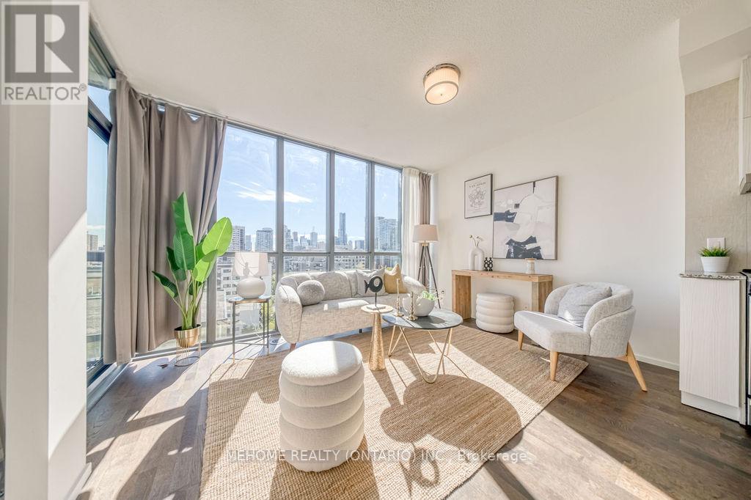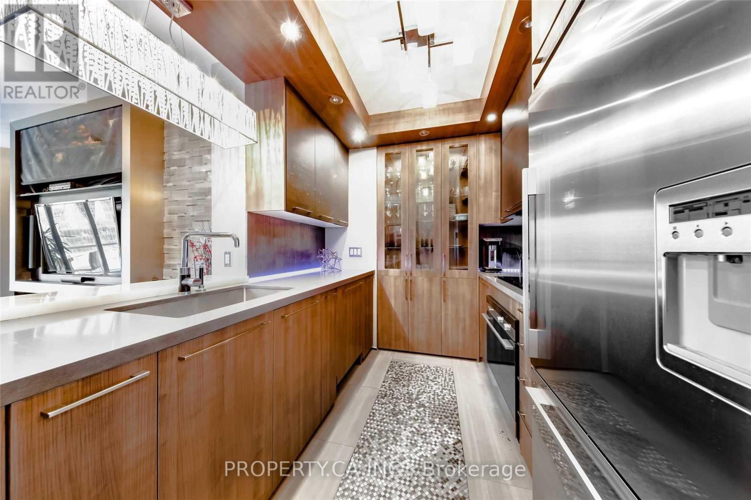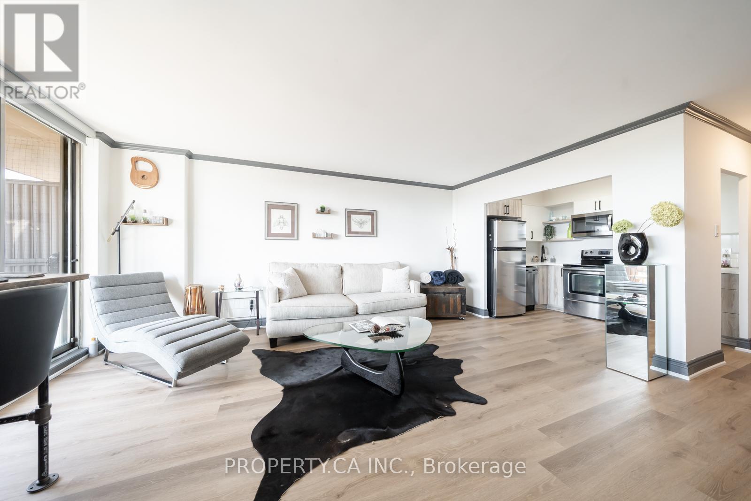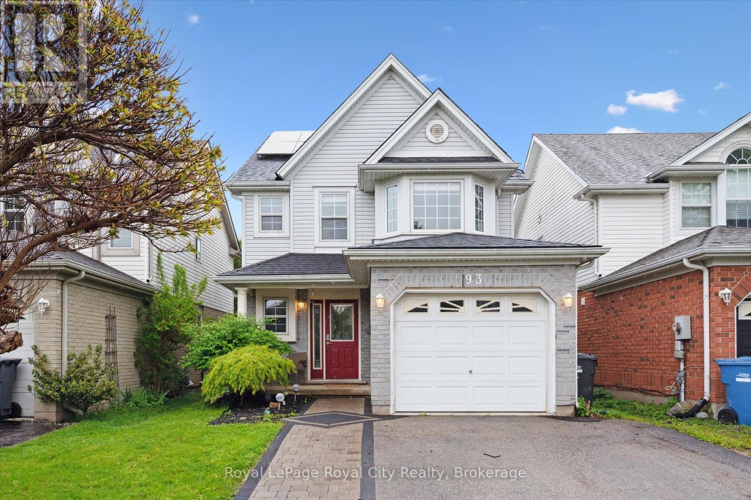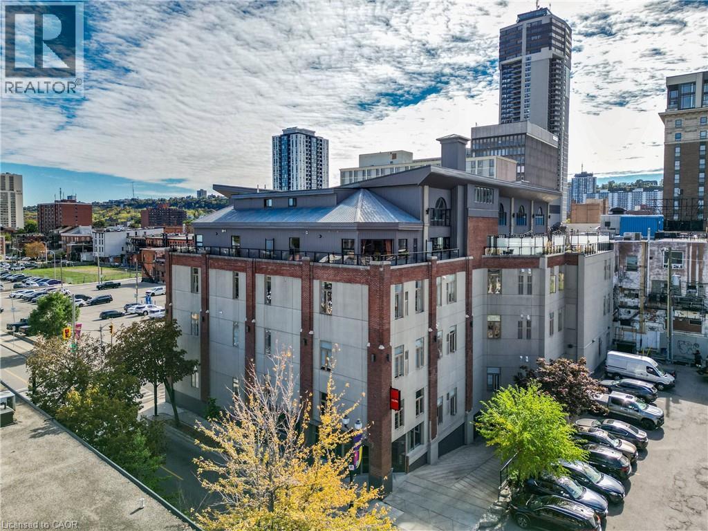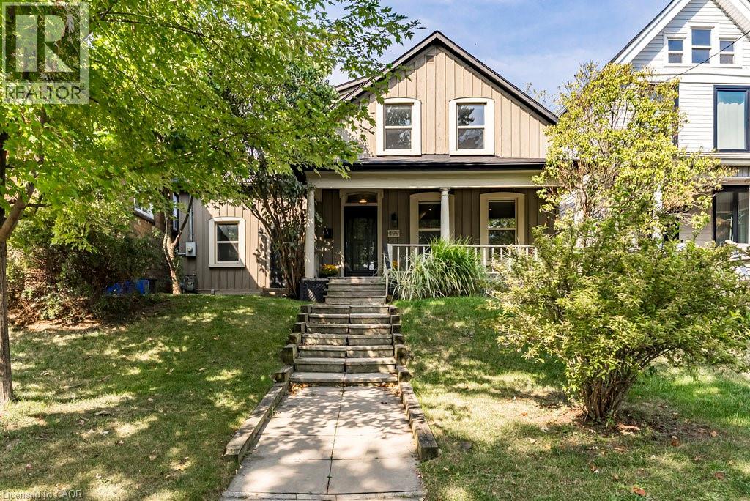- Houseful
- ON
- Guelph/Eramosa
- N0B
- 5587 Wellington Rd 86 Rd E
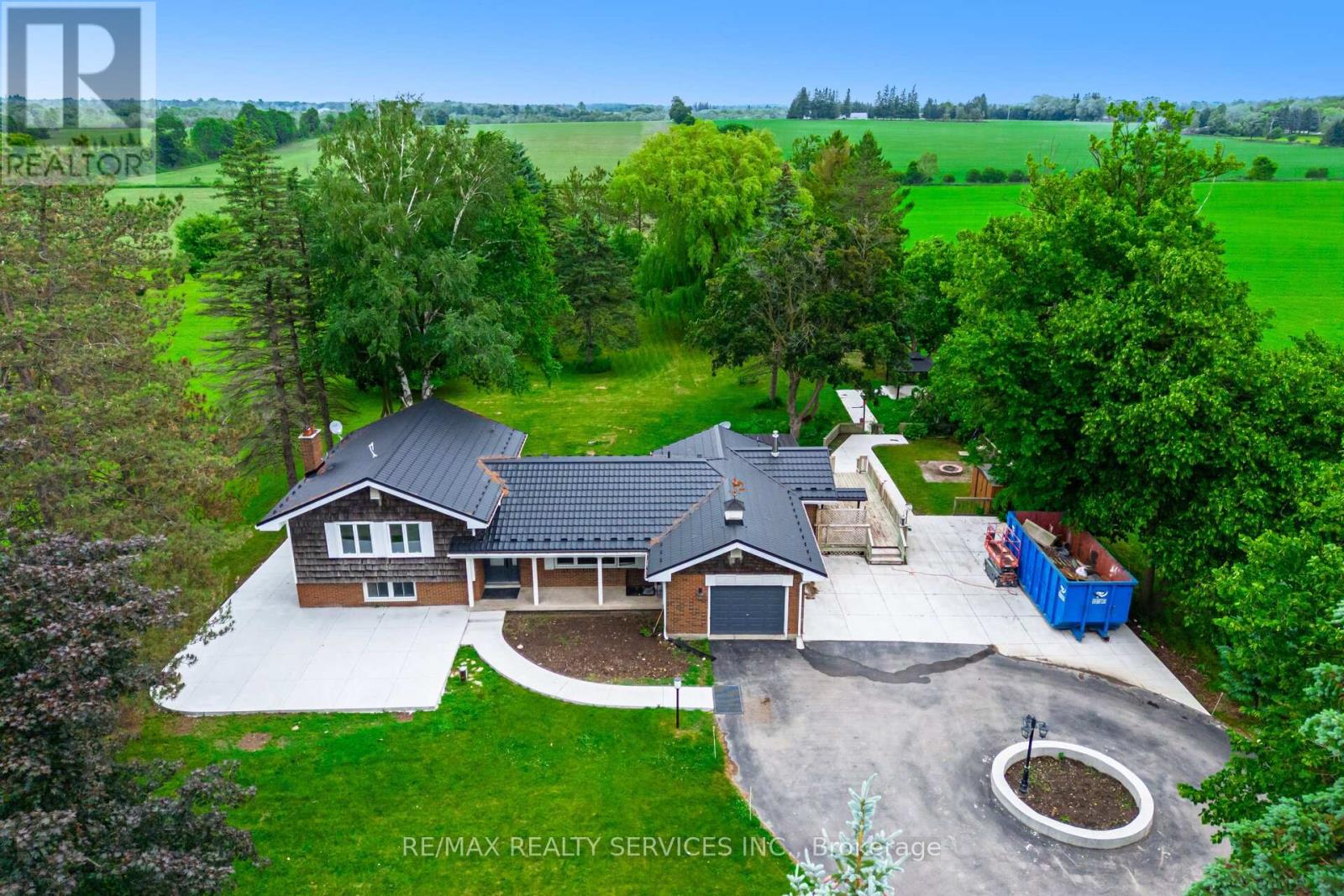
5587 Wellington Rd 86 Rd E
For Sale
New 16 hours
$1,399,000
4 beds
3 baths
5587 Wellington Rd 86 Rd E
For Sale
New 16 hours
$1,399,000
4 beds
3 baths
Highlights
This home is
101%
Time on Houseful
16 hours
School rated
7/10
Guelph/Eramosa
16.61%
Description
- Time on Housefulnew 16 hours
- Property typeSingle family
- Median school Score
- Mortgage payment
Nestled on a sprawling 2.75-acre lot, this fully renovated home offers the perfect blend of modern luxury and rustic charm. Every detail has been meticulously upgraded .Inside, you'll find four spacious bedrooms and three fully upgraded washrooms, providing ample space for family and guests. The heart of the home is the brand-new kitchen, featuring modern appliances and stylish finishes. The property also boasts a new septic system, an iron filter on the well, and a submersible pump, ensuring worry-free living.Outside, a gated wrought iron fence surrounds the property, offering both security and curb appeal. The separate entrance to the lower-level this beautiful home is a true sanctuary. (id:63267)
Home overview
Amenities / Utilities
- Cooling Central air conditioning
- Heat source Natural gas
- Heat type Forced air
- Sewer/ septic Septic system
Exterior
- # total stories 3
- # parking spaces 7
- Has garage (y/n) Yes
Interior
- # full baths 3
- # total bathrooms 3.0
- # of above grade bedrooms 4
- Flooring Laminate, tile, vinyl, carpeted
- Has fireplace (y/n) Yes
Location
- Subdivision Eden mills
- View View
Overview
- Lot size (acres) 0.0
- Listing # X12236397
- Property sub type Single family residence
- Status Active
Rooms Information
metric
- 3rd bedroom 3.32m X 3.04m
Level: 2nd - 4th bedroom 3.32m X 3.01m
Level: 2nd - 2nd bedroom 3.53m X 3.39m
Level: 2nd - Laundry 3.5m X 2.13m
Level: Basement - 4th bedroom 3.5m X 3.35m
Level: Basement - Recreational room / games room 5.76m X 3.86m
Level: Basement - Sunroom 3.35m X 3.33m
Level: Main - Dining room 3.04m X 2.17m
Level: Main - Kitchen 4.57m X 2.94m
Level: Main - Primary bedroom 5.48m X 3.55m
Level: Main - Family room 4.93m X 3.96m
Level: Main
SOA_HOUSEKEEPING_ATTRS
- Listing source url Https://www.realtor.ca/real-estate/28501932/5587-wellington-rd-86-road-e-guelpheramosa-eden-mills-eden-mills
- Listing type identifier Idx
The Home Overview listing data and Property Description above are provided by the Canadian Real Estate Association (CREA). All other information is provided by Houseful and its affiliates.

Lock your rate with RBC pre-approval
Mortgage rate is for illustrative purposes only. Please check RBC.com/mortgages for the current mortgage rates
$-3,731
/ Month25 Years fixed, 20% down payment, % interest
$
$
$
%
$
%

Schedule a viewing
No obligation or purchase necessary, cancel at any time

