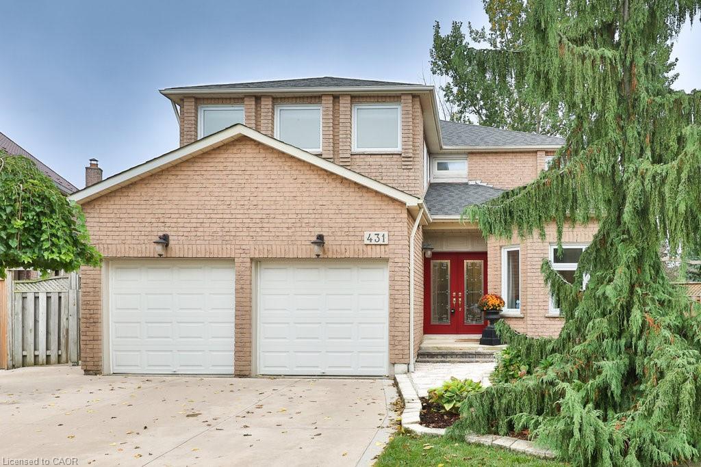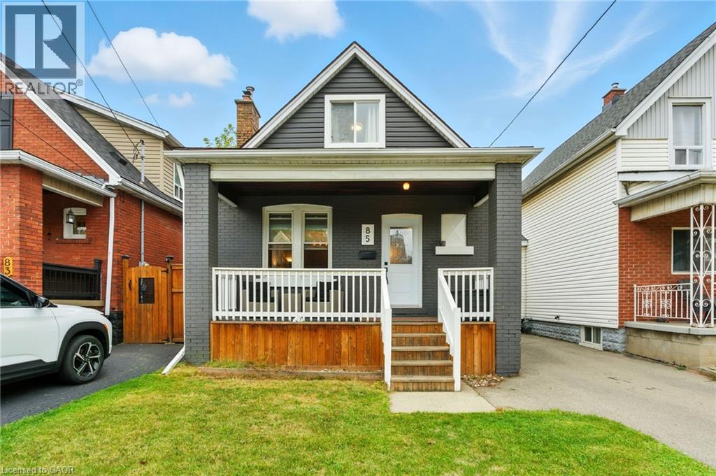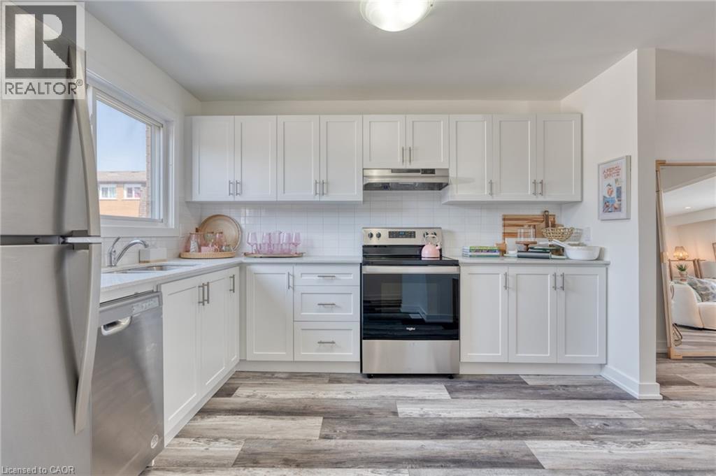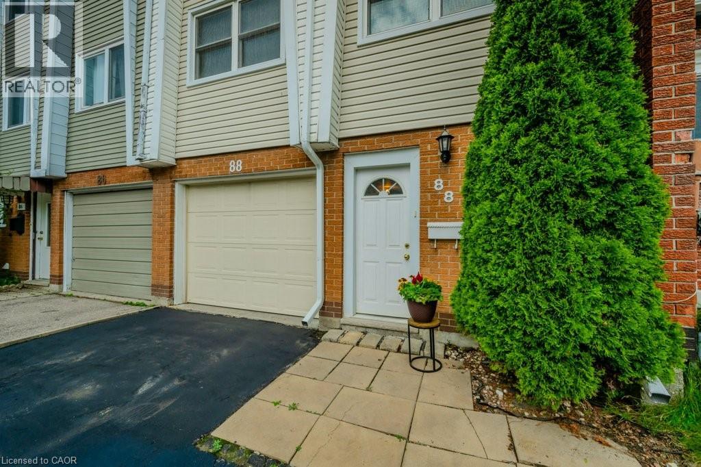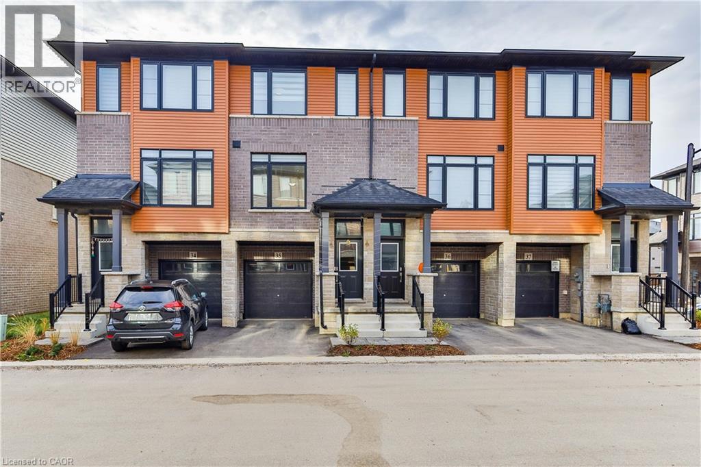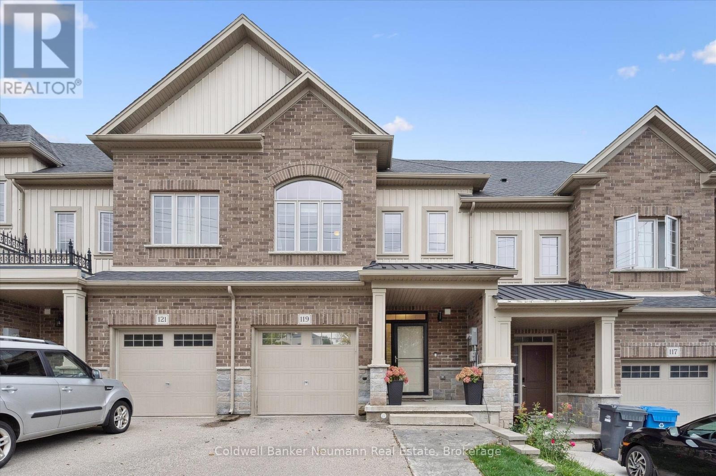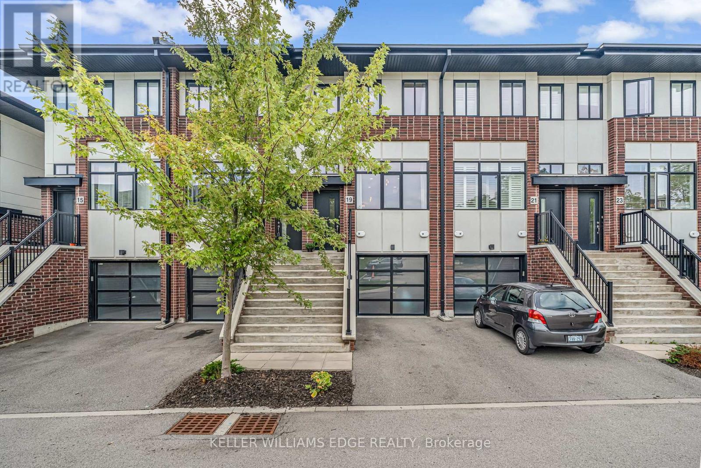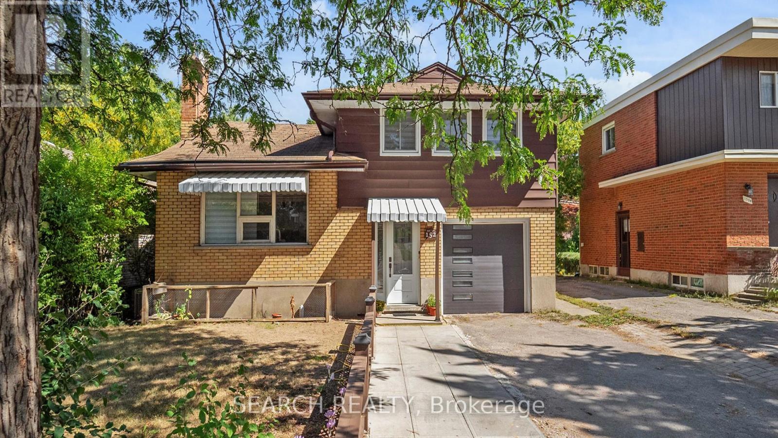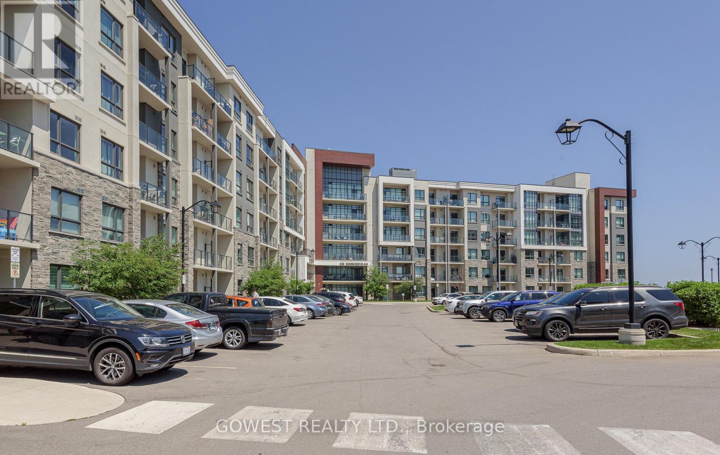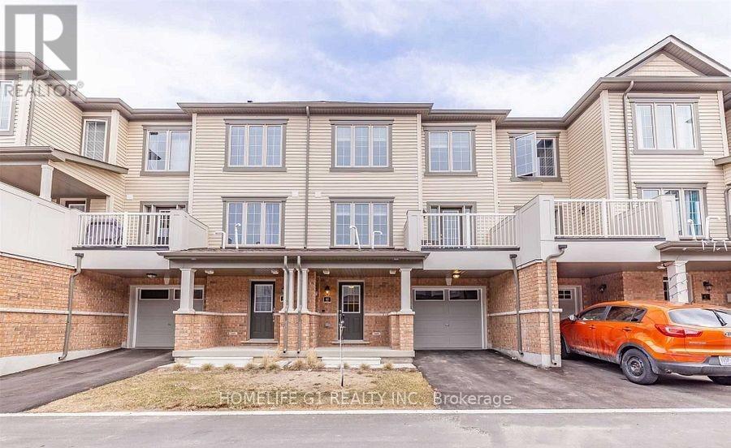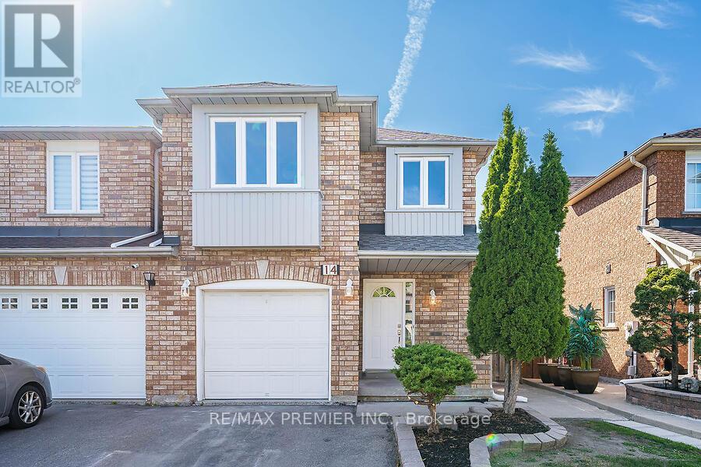- Houseful
- ON
- Guelph/Eramosa
- N0B
- 5708 Wellington Rd 86
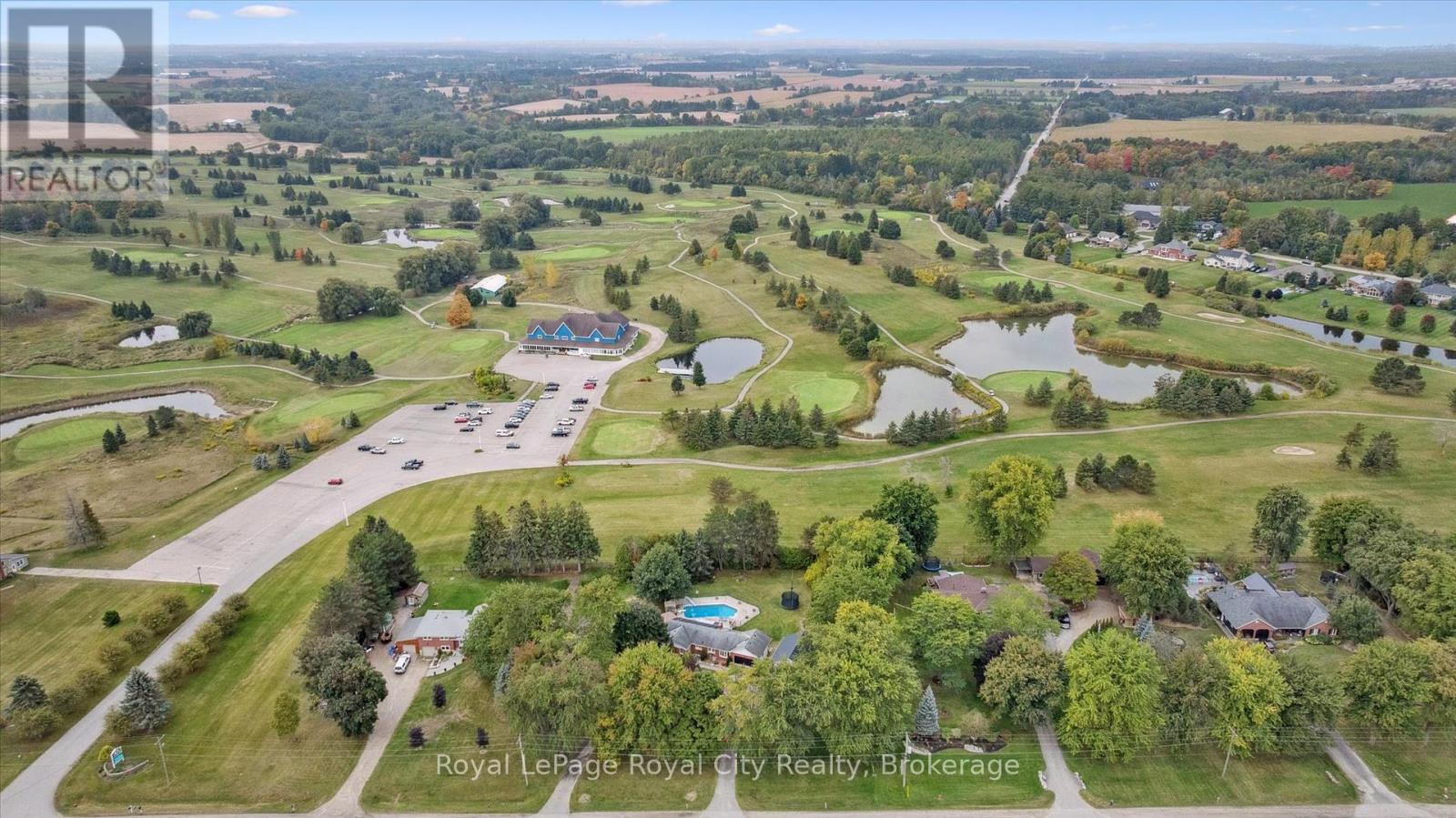
Highlights
Description
- Time on Housefulnew 52 minutes
- Property typeSingle family
- StyleBungalow
- Median school Score
- Mortgage payment
**OPEN HOUSE- Saturday, September 27th- 2:00-4:00pm** Nestled on a mature tree-lined, 1-acre lot and backing onto the Ariss Valley Golf Course, this charming country bungalow offers a blend of comfort, function, and lifestyle. A circular driveway welcomes you to the property, complete with an attached two-car garage featuring new epoxy floors, as well as a newly built detached 24x32 workshop with in-floor heating- ideal for hobbyists or additional storage. Inside, the main level showcases a spacious living room with hardwood flooring, a cozy wood fireplace, and expansive windows that frame serene views. The bright kitchen is both stylish and functional, with quartz countertops, stainless steel appliances, and plenty of room for cooking and gathering, while the formal dining room provides the ideal setting for family meals or special occasions. Two bedrooms and a well-appointed 5-piece bathroom complete the main floor. The finished basement adds further living space with two additional bedrooms, a 3-piece bathroom, a large recreation room, and storage, along with updated plumbing and electrical and a rough-in for a future kitchen. Step outside to the sprawling private yard, where a large deck overlooks the heated, in-ground pool- perfect for summer entertaining. Offering easy access to nearby cities and towns, this property combines peaceful country living with modern conveniences in an unbeatable setting. (id:63267)
Home overview
- Cooling Central air conditioning
- Heat source Natural gas
- Heat type Forced air
- Has pool (y/n) Yes
- Sewer/ septic Septic system
- # total stories 1
- # parking spaces 20
- Has garage (y/n) Yes
- # full baths 2
- # total bathrooms 2.0
- # of above grade bedrooms 4
- Has fireplace (y/n) Yes
- Community features Community centre
- Subdivision Rural guelph/eramosa west
- Directions 2157158
- Lot size (acres) 0.0
- Listing # X12427433
- Property sub type Single family residence
- Status Active
- Bathroom 3.01m X 2.41m
Level: Basement - Other 3.01m X 3.25m
Level: Basement - 3rd bedroom 5.14m X 3.26m
Level: Basement - Utility 3.01m X 2.34m
Level: Basement - Recreational room / games room 4.06m X 10.52m
Level: Basement - 4th bedroom 5.93m X 2.77m
Level: Basement - Primary bedroom 4.03m X 3.59m
Level: Main - Living room 3.68m X 6.97m
Level: Main - Dining room 6.44m X 3.21m
Level: Main - Bathroom 2.1m X 2.3m
Level: Main - Kitchen 3m X 6.59m
Level: Main - Foyer 2.43m X 2.01m
Level: Main - Sunroom 1.91m X 4.76m
Level: Main - 2nd bedroom 2.97m X 3.59m
Level: Main
- Listing source url Https://www.realtor.ca/real-estate/28914426/5708-wellington-rd-86-guelpheramosa-rural-guelpheramosa-west
- Listing type identifier Idx

$-3,466
/ Month

