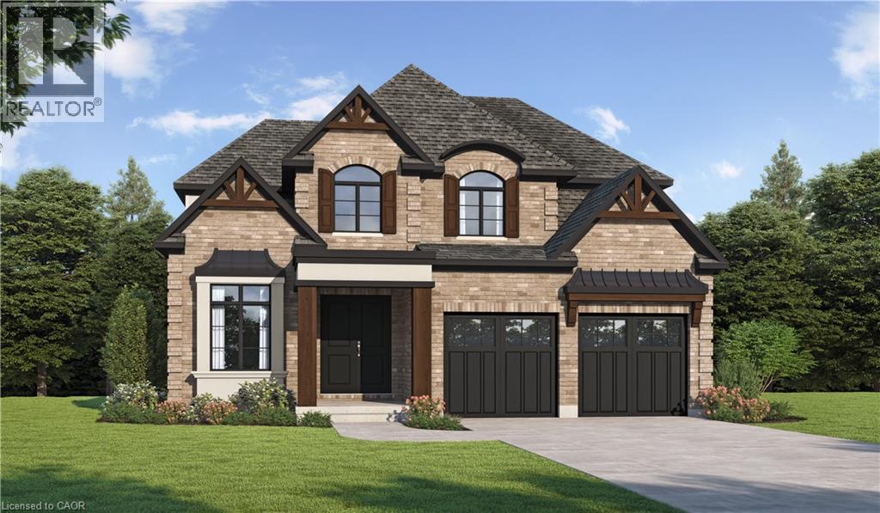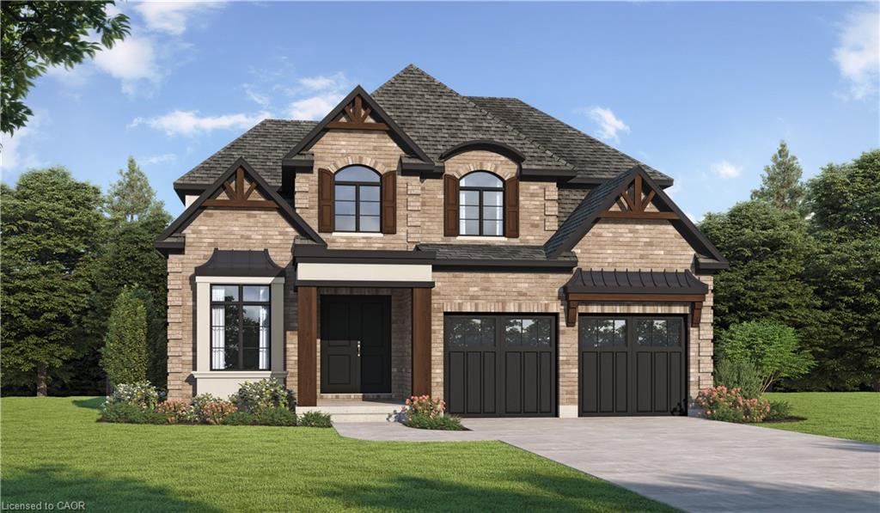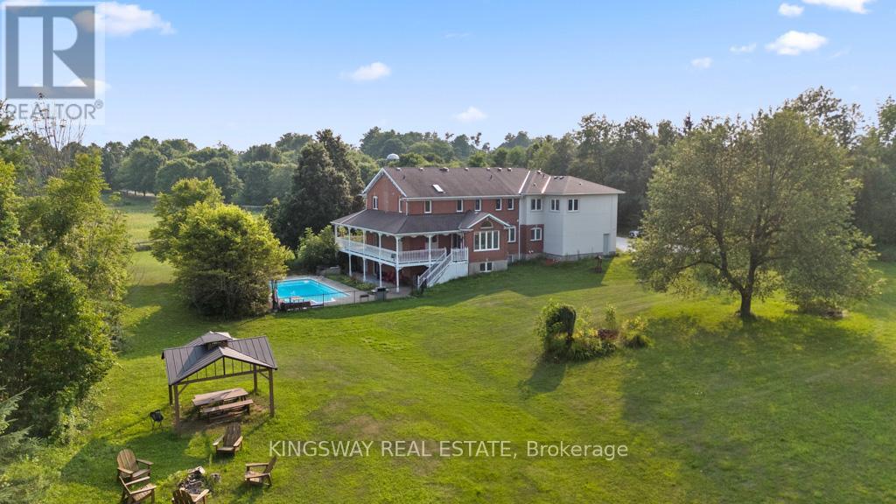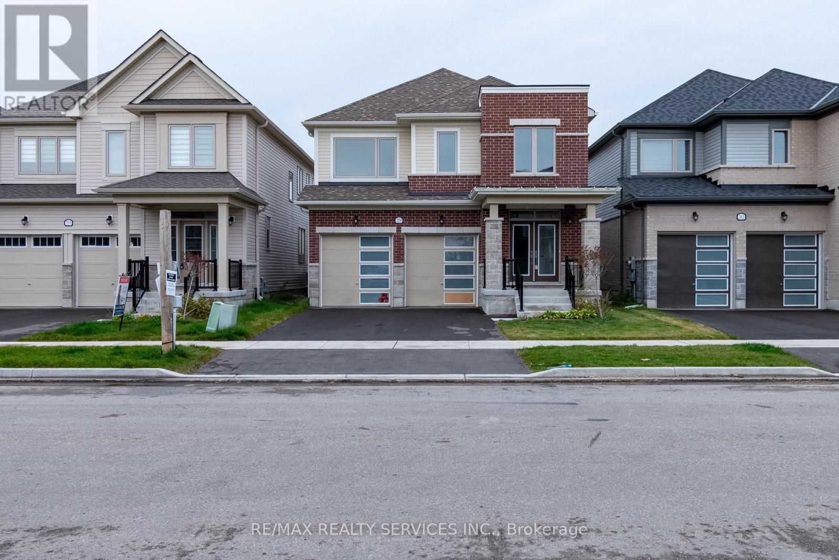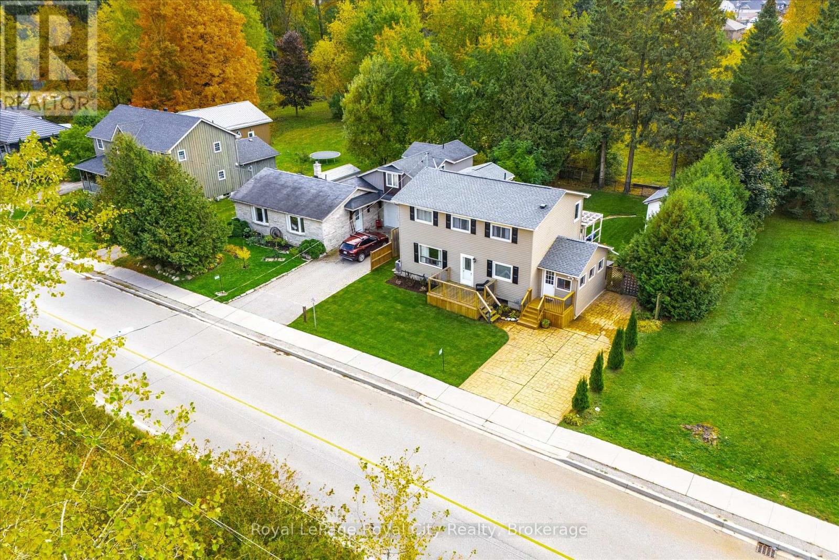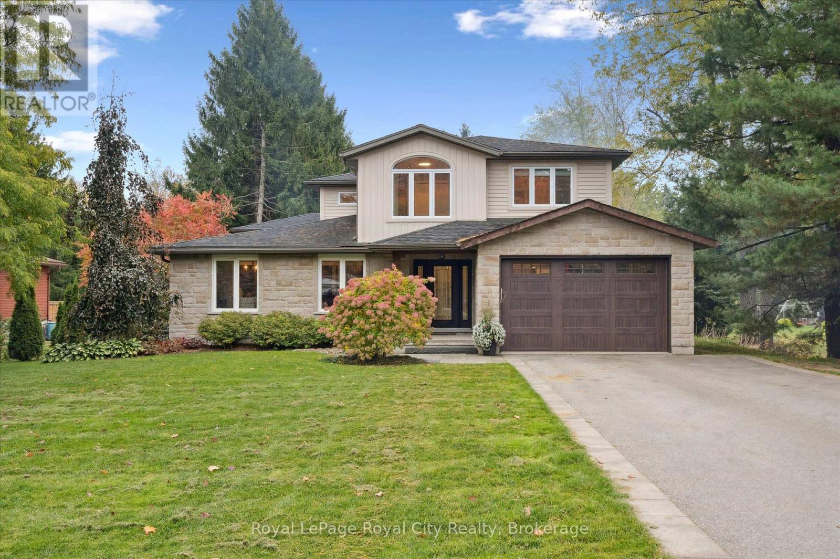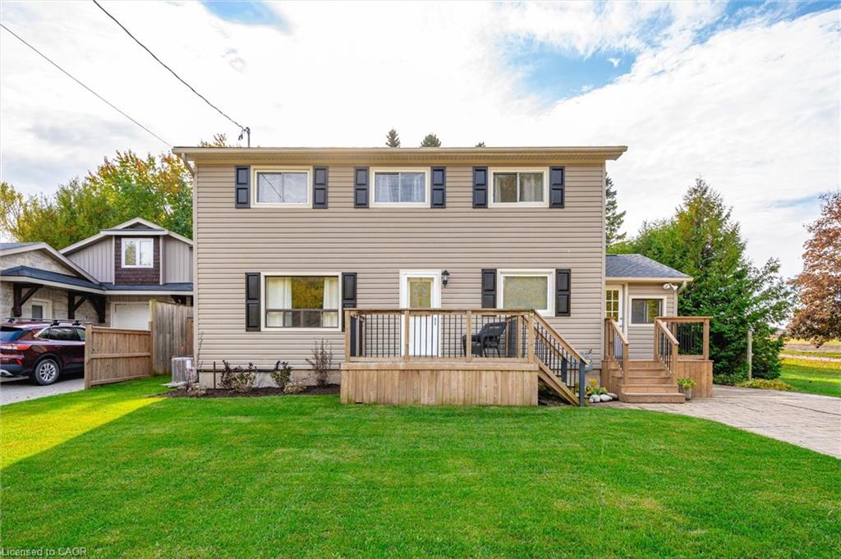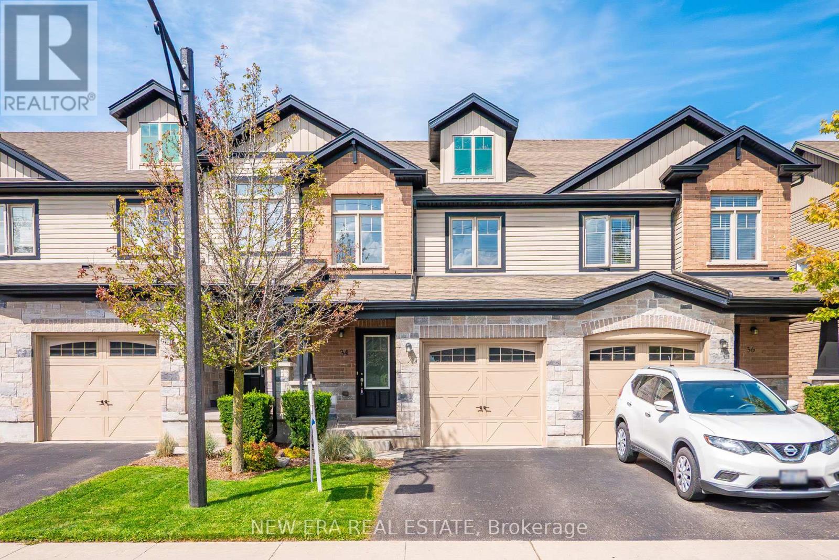- Houseful
- ON
- Guelph/Eramosa
- N1H
- 7776 Mill Rd
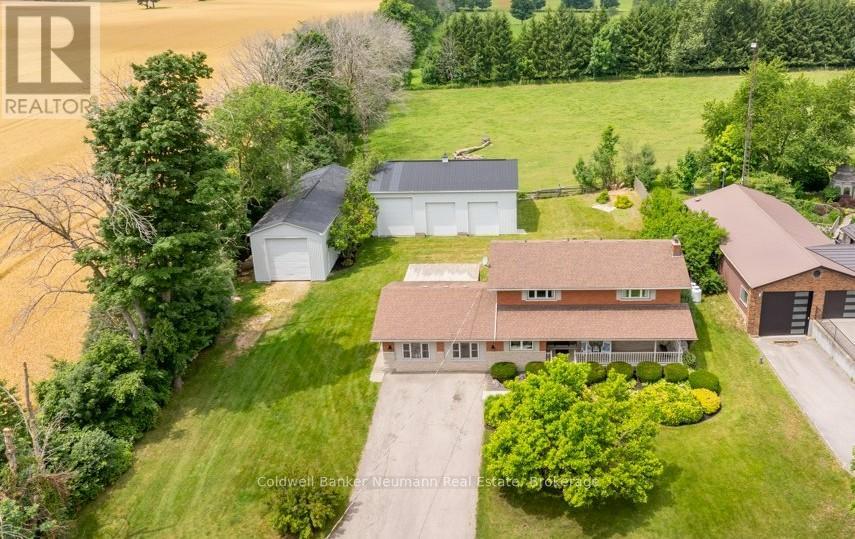
Highlights
Description
- Time on Houseful102 days
- Property typeSingle family
- Median school Score
- Mortgage payment
Country living at its best! This spacious home loved by one family for over 35 years, sits on just shy of an acre of beautifully landscaped land with serene views of open countryside featuring two shops! Offering over 2,700 sq ft of living space, including a 400 sq ft above-grade bachelor style in law suite, ideal for multigenerational living. The main two story home features a large wood kitchen with stainless steel appliances, ample storage, and quartz countertops. In addition to a separate dining room, and a bright living room with an electric fireplace. Main floor laundry, a 4-piece bath, and a dedicated office/flex space provide everyday convenience. The homes second floor features 4 generous bedrooms, and a full 4-pc bath. The fully finished basement offers additional living space and abundant storage. Additionally - the property features a 20kw generator for an added peace of mind to the homeowner. Outside, you'll find two impressive shops: a 20x60 ft gravel-floor shop with 14ft door - perfect for RV or equipment storage - and a 32x47 ft three-bay shop with one, 12ft and two, 10ft doors boasting over 2,700 sq ft of combined shop space for hobbies, business, or storage needs. The backyard is private and landscaped with no rear neighbours. A perfect combination of function, space, and flexibility in a peaceful rural setting. Just minutes to town amenities with a quick drive into Guelph. A must-see! (id:63267)
Home overview
- Cooling Central air conditioning
- Heat source Propane
- Heat type Forced air
- Sewer/ septic Septic system
- # total stories 2
- Fencing Partially fenced
- # parking spaces 18
- Has garage (y/n) Yes
- # full baths 3
- # total bathrooms 3.0
- # of above grade bedrooms 4
- Has fireplace (y/n) Yes
- Subdivision Rural guelph/eramosa east
- Lot size (acres) 0.0
- Listing # X12275784
- Property sub type Single family residence
- Status Active
- 2nd bedroom 3.52m X 3.4m
Level: 2nd - 4th bedroom 4.55m X 3.55m
Level: 2nd - Primary bedroom 5.41m X 3.56m
Level: 2nd - 3rd bedroom 3.4m X 3.39m
Level: 2nd - Cold room 9.06m X 1.96m
Level: Basement - Utility 12.04m X 3m
Level: Basement - Family room 9.66m X 5.88m
Level: Basement - Other 6.69m X 6.75m
Level: Main - Office 2.72m X 2.72m
Level: Main - Living room 6.22m X 3.94m
Level: Main - Dining room 6.68m X 3.2m
Level: Main - Kitchen 3.99m X 2.62m
Level: Main - Den 2.75m X 2.88m
Level: Main - Foyer 2.7m X 10m
Level: Main - Kitchen 6.07m X 3.04m
Level: Main
- Listing source url Https://www.realtor.ca/real-estate/28586300/7776-mill-road-guelpheramosa-rural-guelpheramosa-east
- Listing type identifier Idx

$-4,400
/ Month



