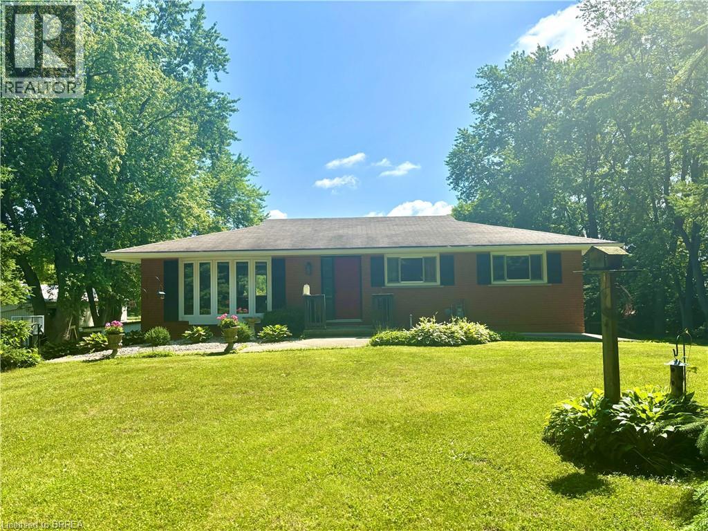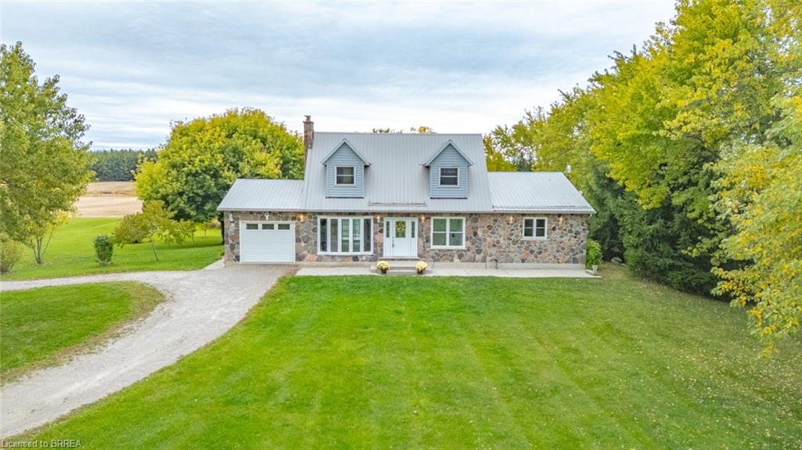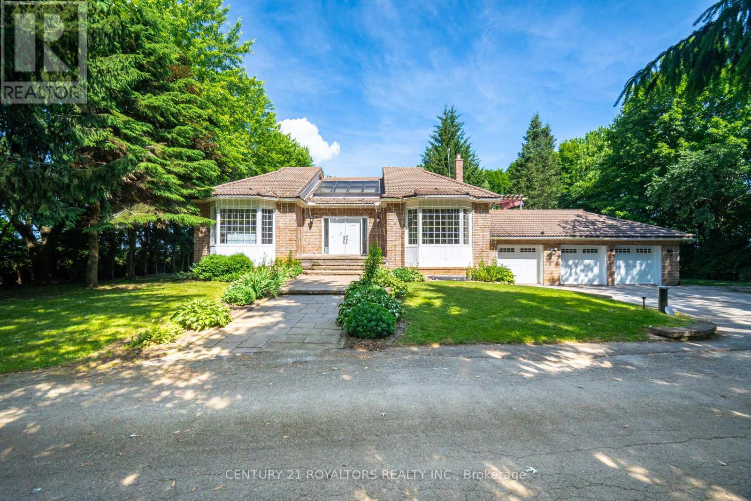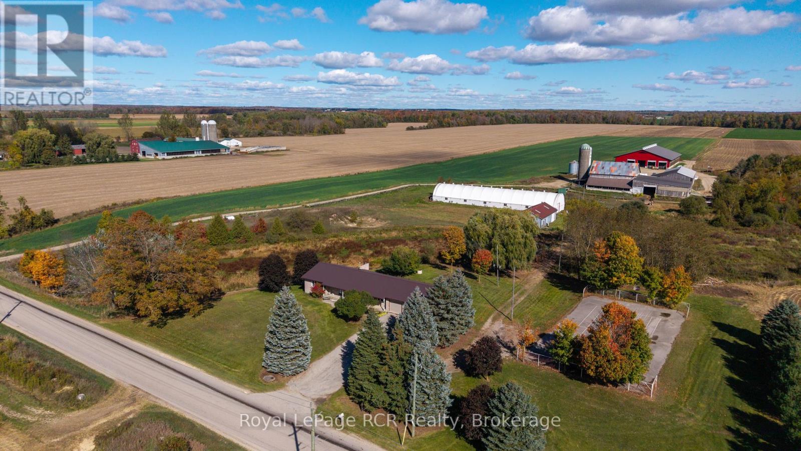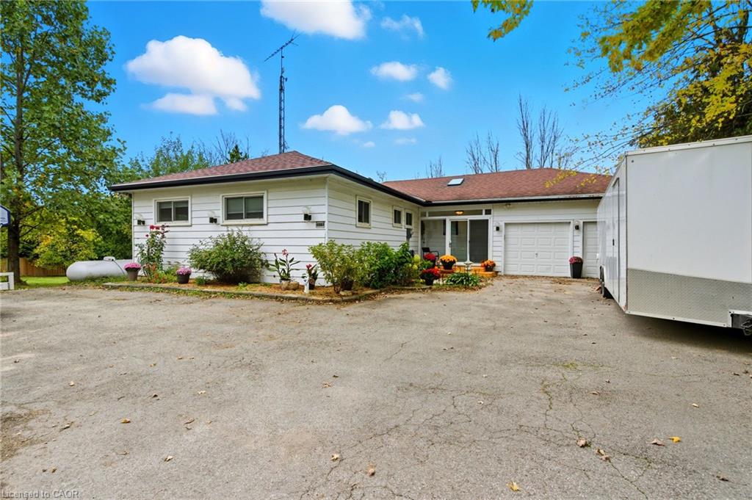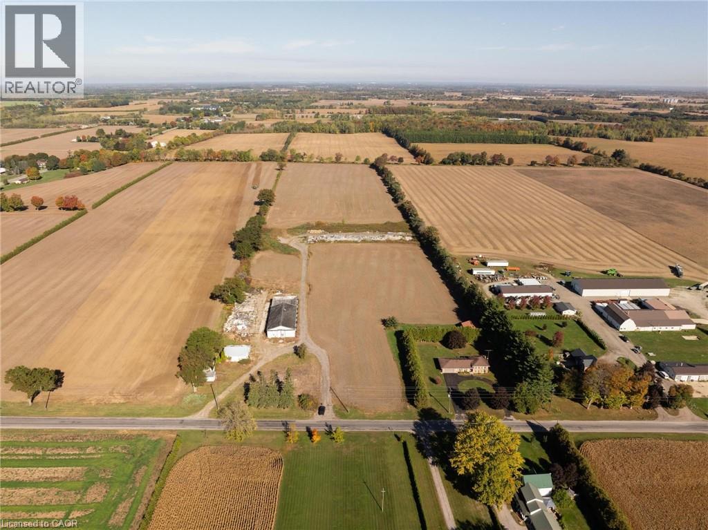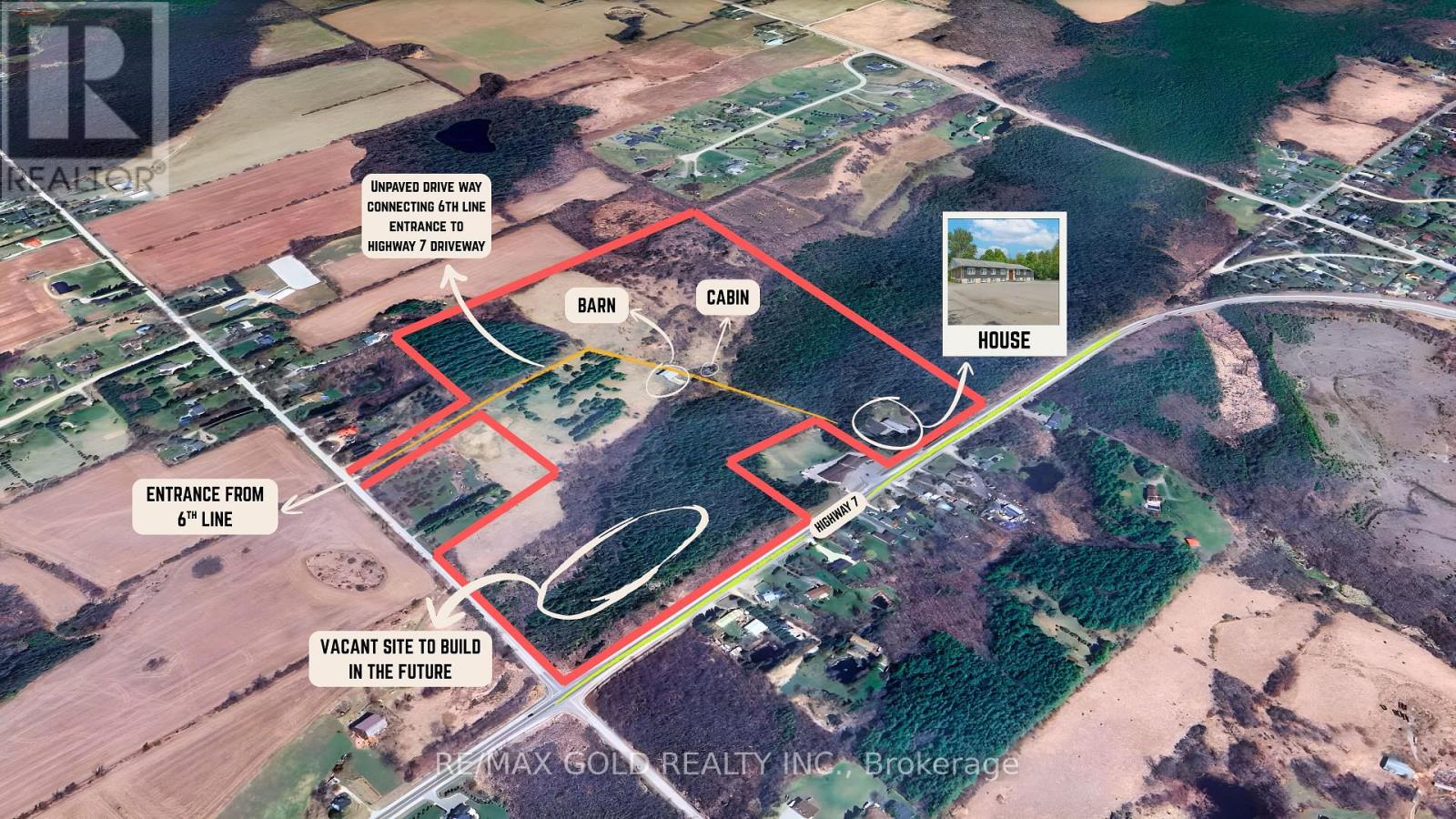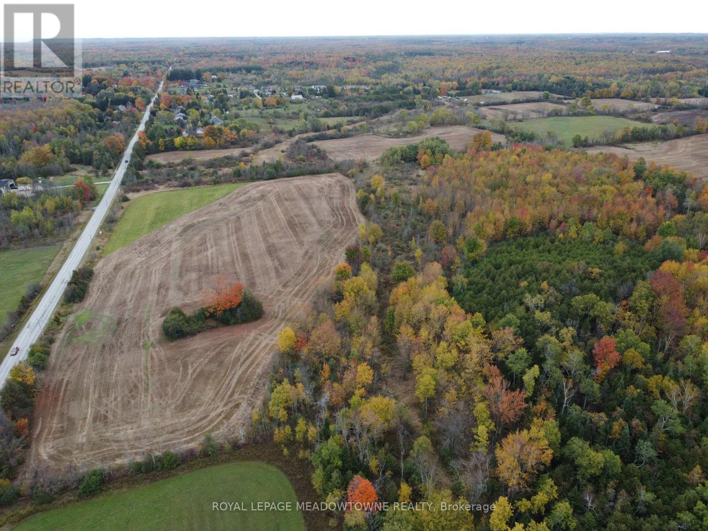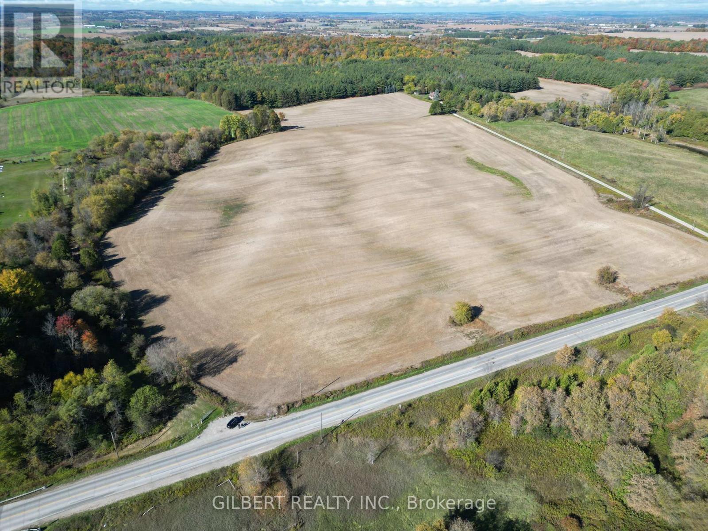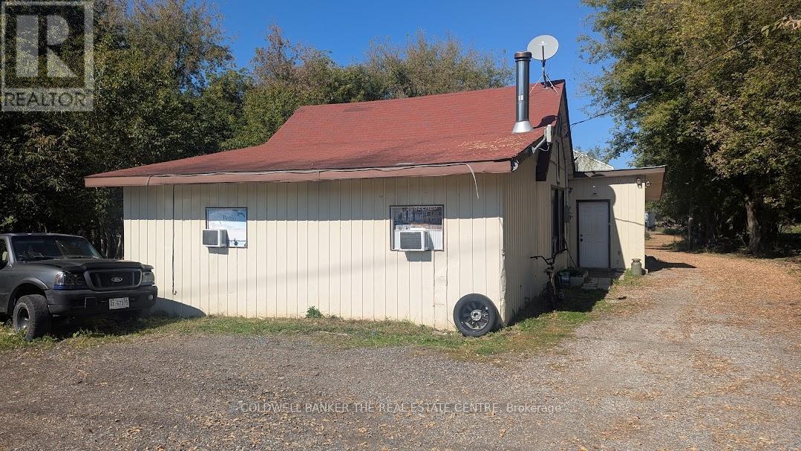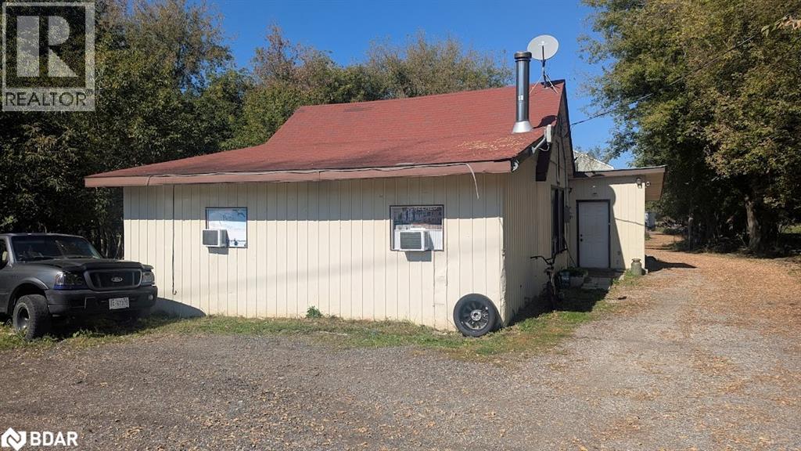- Houseful
- ON
- Guelph/Eramosa
- N0B
- 8312 Wellington Road 124 Rd
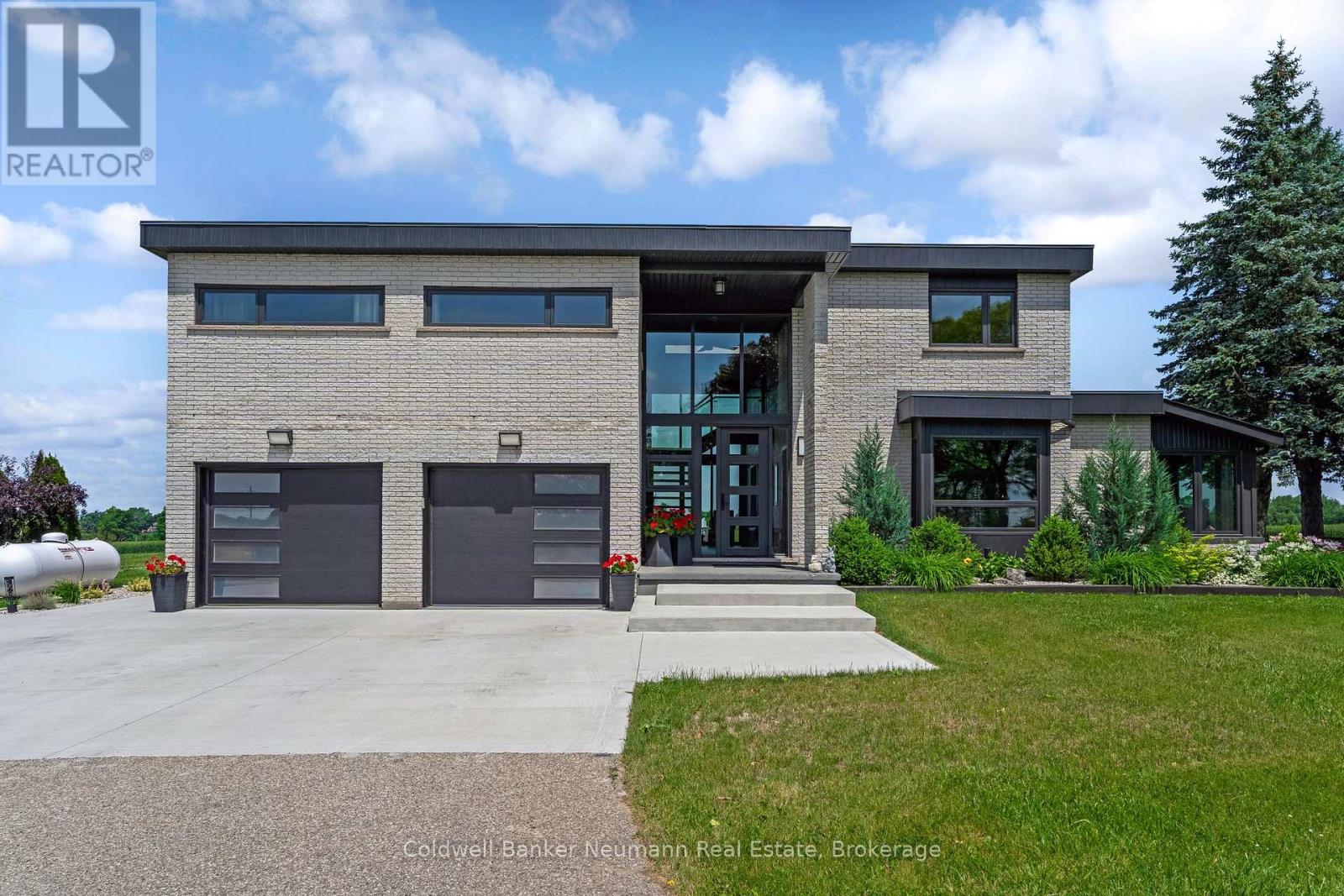
8312 Wellington Road 124 Rd
8312 Wellington Road 124 Rd
Highlights
Description
- Time on Houseful115 days
- Property typeAgriculture
- Median school Score
- Mortgage payment
Welcome to 8312 Wellington Road 124 - not your average country property! Nestled on approximately 9.75 acres stands this impressive 3600 sq.ft completely renovated and updated family home. Split floor plan on the upper level - 3 large bedrooms with custom closets, large main bathroom and laundry room on one half and a Primary Retreat covers the rest with a fabulous ensuite - no storage issues here and a spacious custom walk-in closet. The main floor has fabulous space to spread out and entertain family and friends. Spacious dining room with plentiful windows and wide open views to host all your large gatherings. Prepare your feasts in the magnificent custom kitchen with high end Bosch appliances, a 71/2 ft wide island, quartz countertops and storage for days! Relax in the cosy family room next to the fireplace which also contains a large walk-in coat closet and powder room. Need a home office - this home has that too! So many amazing things to enjoy living here. Everyday day you get to enjoy the calming expansive views, nature and privacy with so much room to entertain and plenty of space for the kids to run around. Enjoy happy hour on the oversized TREX deck while taking in the spectacular sunset views .Big plus is you get to enjoy the peace, privacy and tranquility of country living yet your only 10 minutes to the City of Guelph and all the conveniences of shopping, restaurants, nightlife and entertainment. Make your move to the fresh country air today! (id:63267)
Home overview
- Cooling Central air conditioning
- Heat source Propane
- Heat type Forced air
- Sewer/ septic Septic system
- # total stories 2
- # parking spaces 8
- Has garage (y/n) Yes
- # full baths 2
- # half baths 1
- # total bathrooms 3.0
- # of above grade bedrooms 4
- Has fireplace (y/n) Yes
- Subdivision Rural guelph/eramosa east
- Lot desc Landscaped
- Lot size (acres) 0.0
- Listing # X12249108
- Property sub type Agriculture
- Status Active
- Bathroom Measurements not available
Level: 2nd - Laundry 2.71m X 2.19m
Level: 2nd - Primary bedroom 5.15m X 4.57m
Level: 2nd - Bathroom Measurements not available
Level: 2nd - 3rd bedroom 5.64m X 3.32m
Level: 2nd - 4th bedroom 5.64m X 3.23m
Level: 2nd - 2nd bedroom 4.91m X 3.23m
Level: 2nd - Office 4.63m X 3.9m
Level: Main - Dining room 7.04m X 3.69m
Level: Main - Kitchen 5.88m X 4.66m
Level: Main - Family room 6.13m X 6.43m
Level: Main - Bathroom Measurements not available
Level: Main
- Listing source url Https://www.realtor.ca/real-estate/28529194/8312-wellington-road-124-road-guelpheramosa-rural-guelpheramosa-east
- Listing type identifier Idx

$-5,733
/ Month

