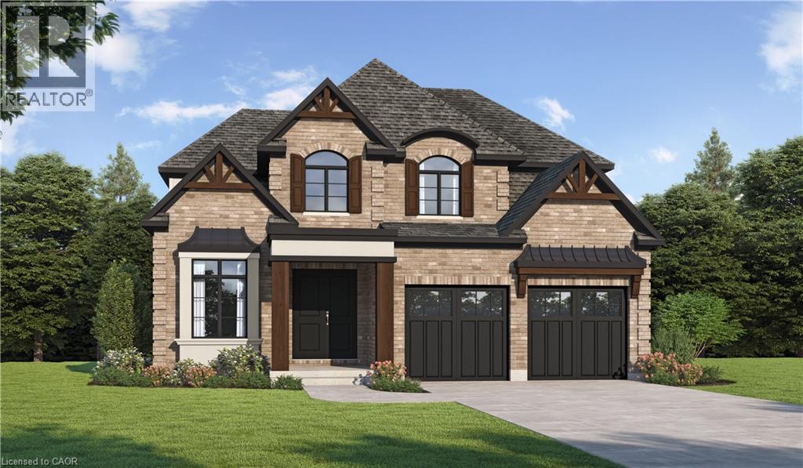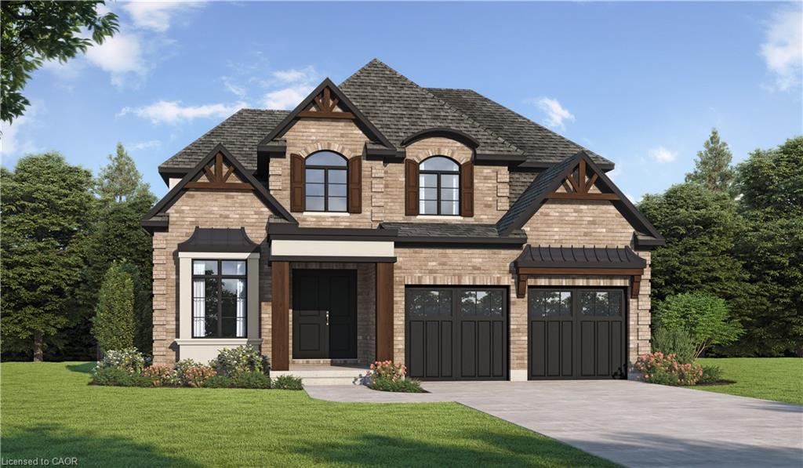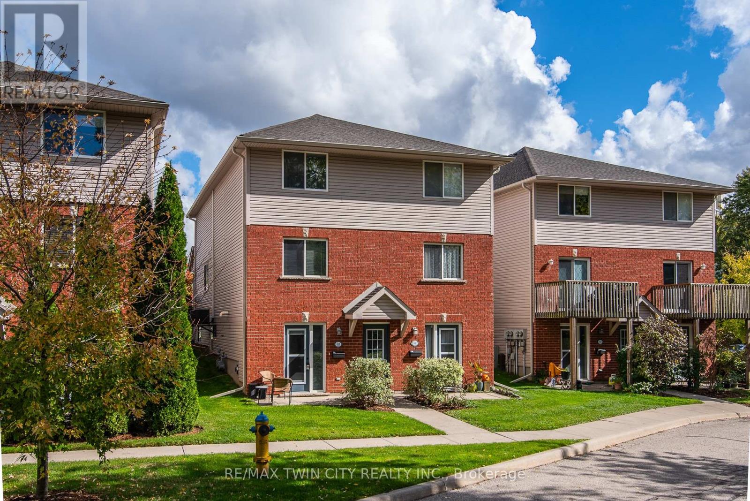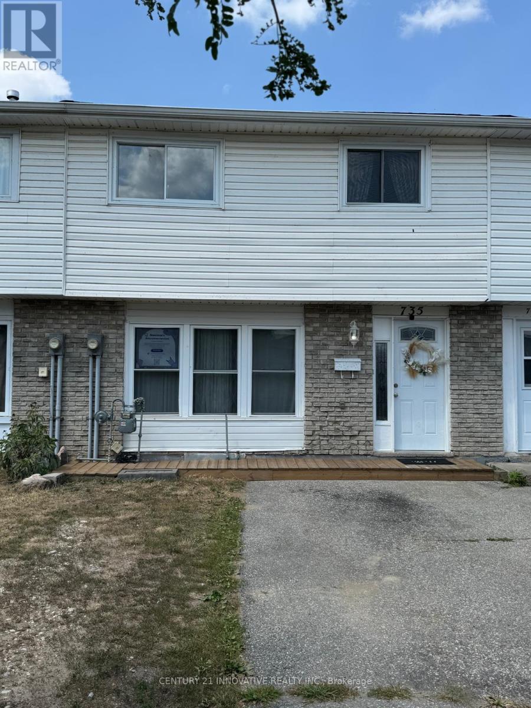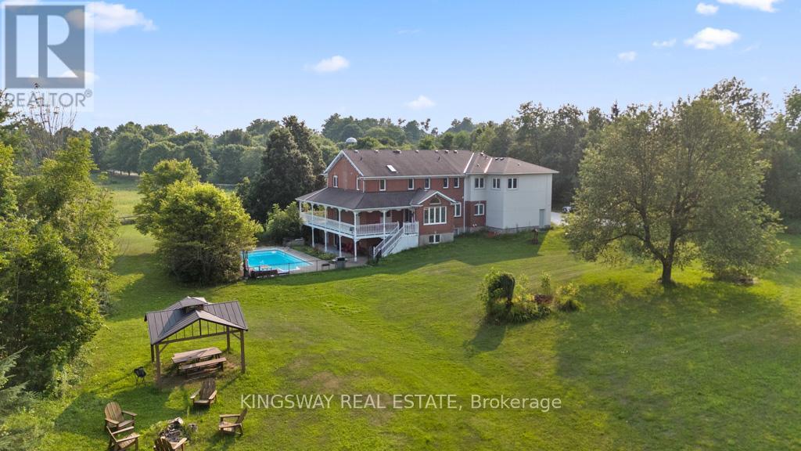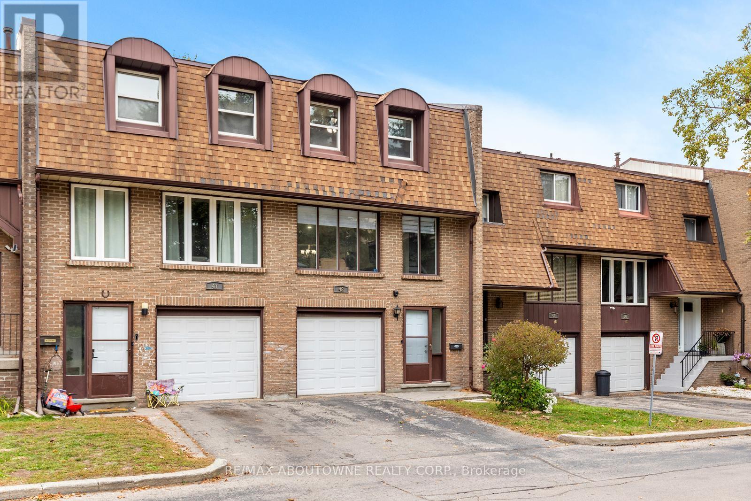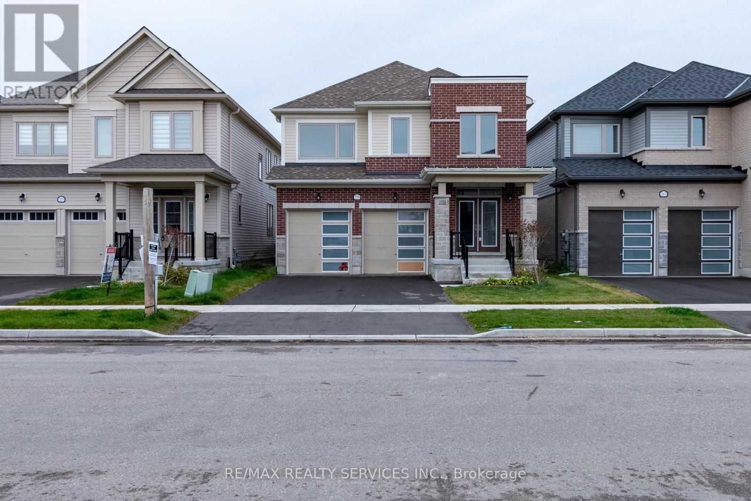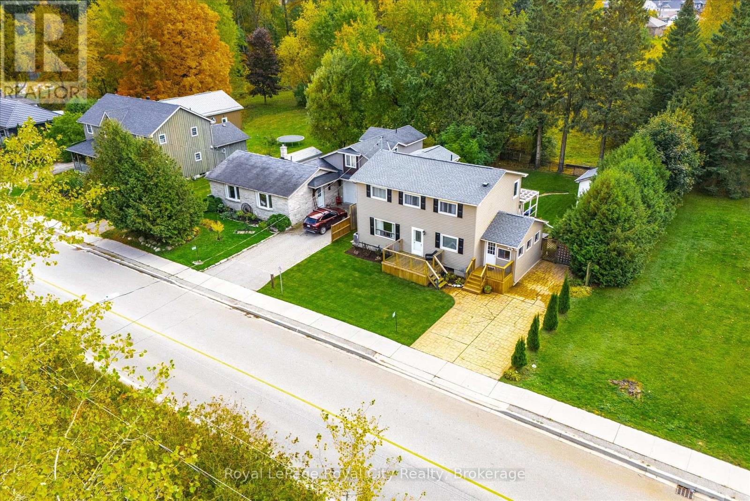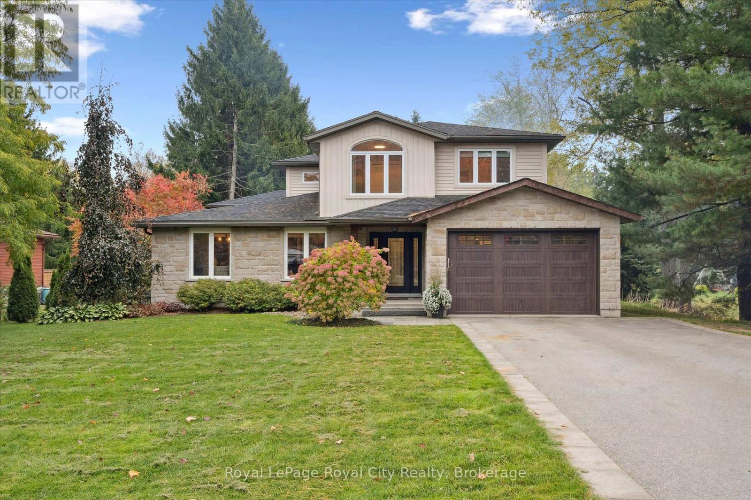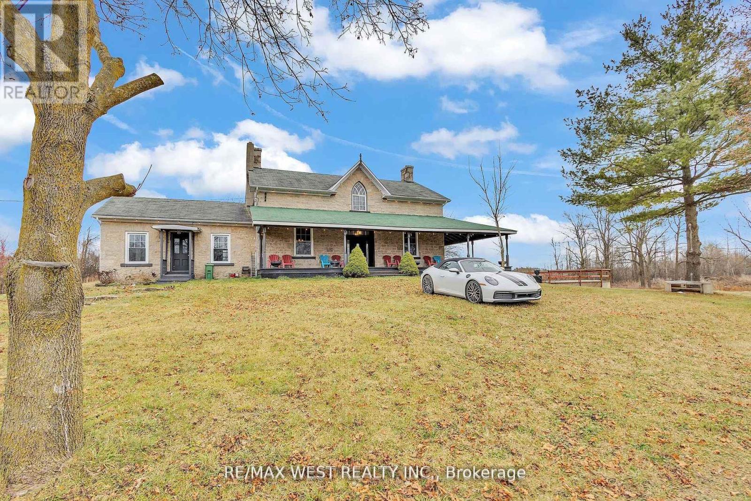- Houseful
- ON
- Guelph
- Exhibition Park
- 394 Woolwich St
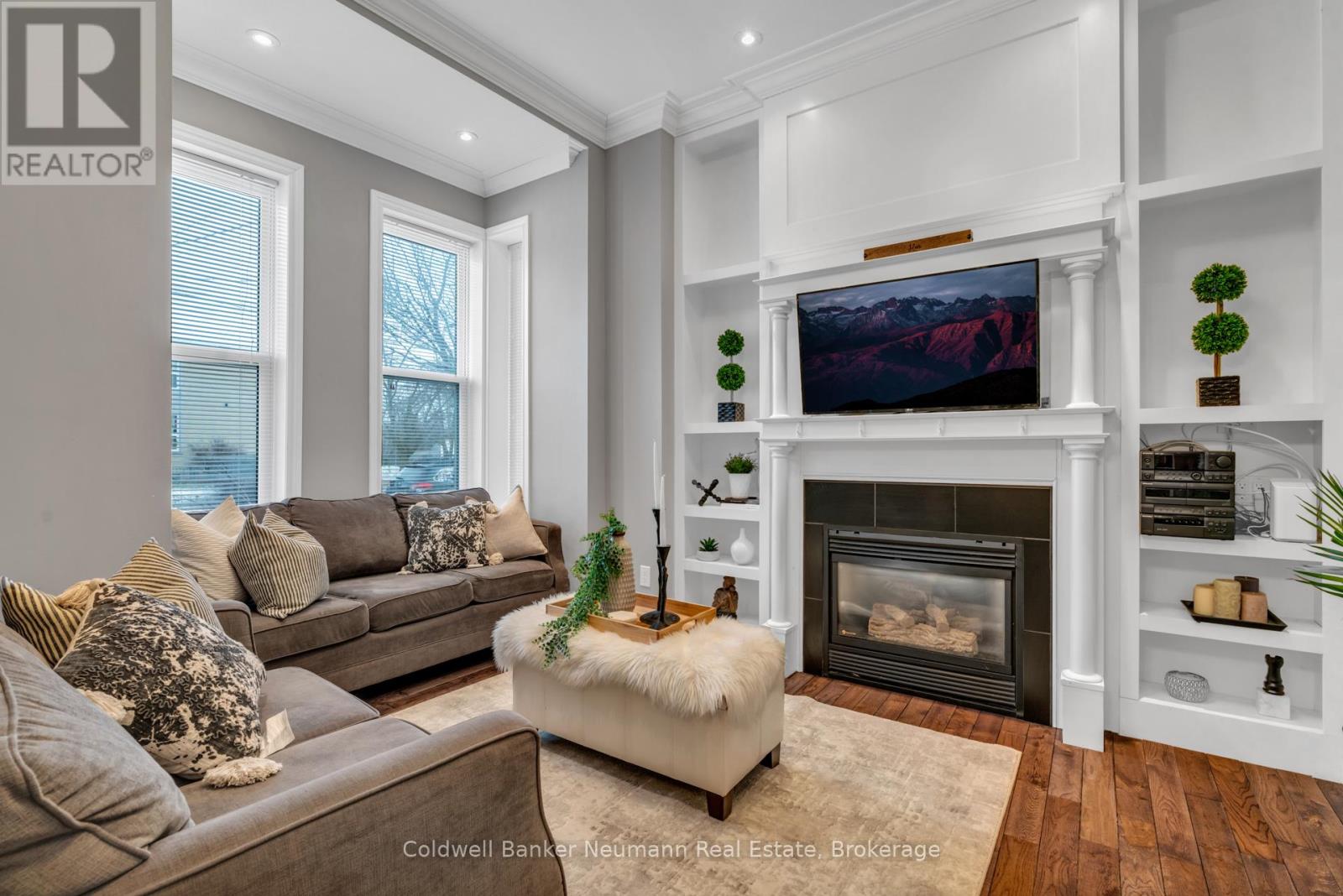
Highlights
Description
- Time on Housefulnew 7 hours
- Property typeSingle family
- Neighbourhood
- Median school Score
- Mortgage payment
Charming and Versatile in Exhibition Park. 394 Woolwich Street a beautifully updated yellow brick century home located on the corner of Woolwich and Tiffany Street W, in the heart of Guelphs sought-after Exhibition Park neighbourhood. Fully renovated just 10 years ago, this timeless 2-storey home blends historic charm with modern functionality. Outside, the paved driveway offers parking for six vehicles, while the professionally landscaped patio and covered back porch provide private, low-maintenance outdoor living spaces perfect for entertaining or relaxing. Step inside to 10-foot ceilings and a warm, inviting living room featuring a gas fireplace framed by custom built-ins. The living area flows into a bright, functional kitchen ideal for both family life and hosting. A standout feature off the kitchen is the versatile rear room with separate exterior access and a 3-piece bath. A perfect space for a home business, Airbnb suite, fourth bedroom, or additional sitting/dining room. With office-residential zoning, the options are endless. Upstairs, you'll find three spacious bedrooms, including a light-filled primary bedroom with ensuite privilege to a stylish 4-piece bathroom.Perfectly positioned just steps to Exhibition Park, downtown, schools, and transit, 394 Woolwich Street offers flexibility, character, and location all in one tidy package. (id:63267)
Home overview
- Cooling Central air conditioning
- Heat source Natural gas
- Heat type Forced air
- Sewer/ septic Sanitary sewer
- # total stories 2
- # parking spaces 6
- # full baths 2
- # total bathrooms 2.0
- # of above grade bedrooms 3
- Has fireplace (y/n) Yes
- Subdivision Exhibition park
- Lot desc Landscaped
- Lot size (acres) 0.0
- Listing # X12471983
- Property sub type Single family residence
- Status Active
- 3rd bedroom 3.61m X 2.27m
Level: 2nd - Primary bedroom 5.16m X 3.5m
Level: 2nd - 2nd bedroom 4.41m X 3.32m
Level: 2nd - Bathroom 2.53m X 3.48m
Level: 2nd - Foyer 3.59m X 2.08m
Level: Main - Kitchen 2.22m X 4.06m
Level: Main - Living room 4.45m X 3.21m
Level: Main - Bathroom 1.22m X 1.83m
Level: Main - Office 4.38m X 3.28m
Level: Main - Dining room 1.73m X 4.06m
Level: Main
- Listing source url Https://www.realtor.ca/real-estate/29010200/394-woolwich-street-guelph-exhibition-park-exhibition-park
- Listing type identifier Idx

$-2,133
/ Month

