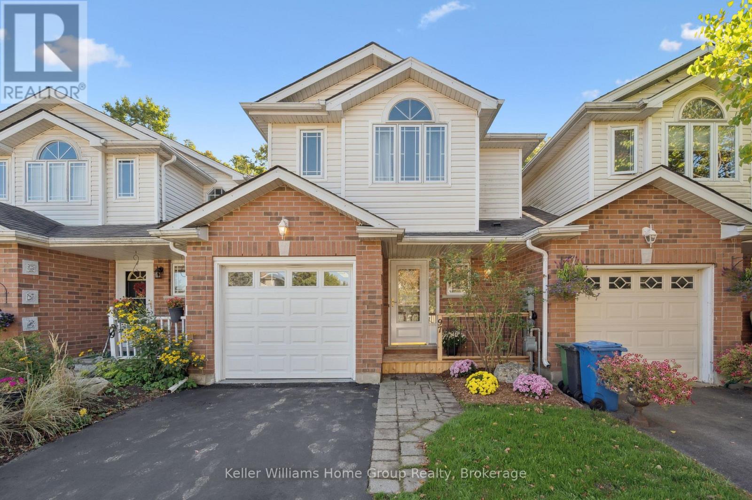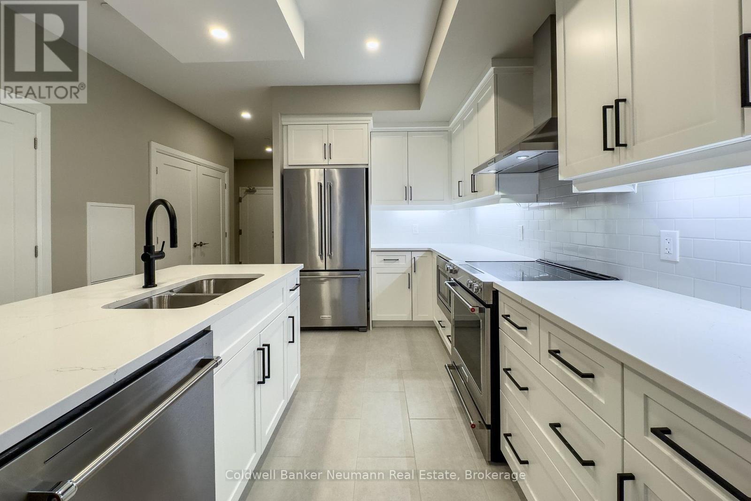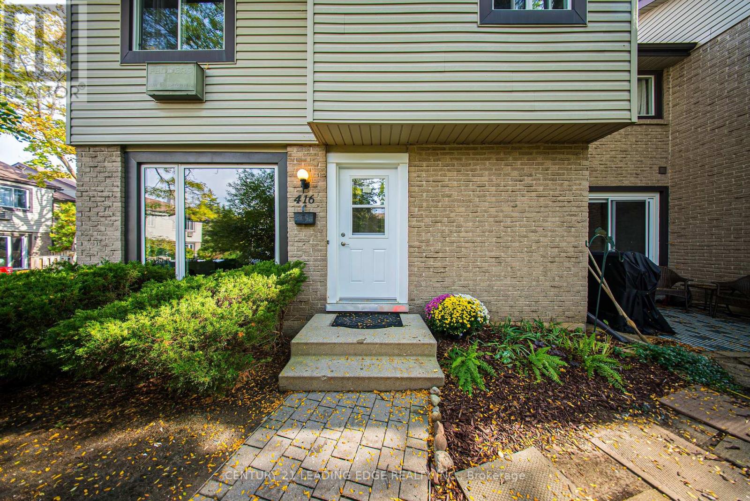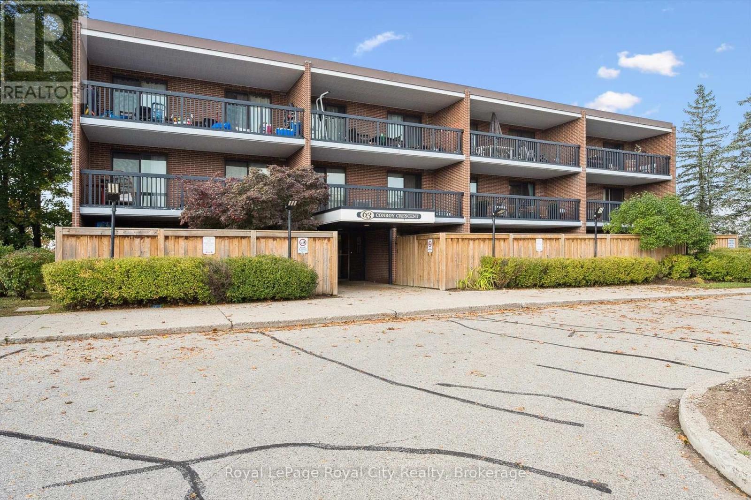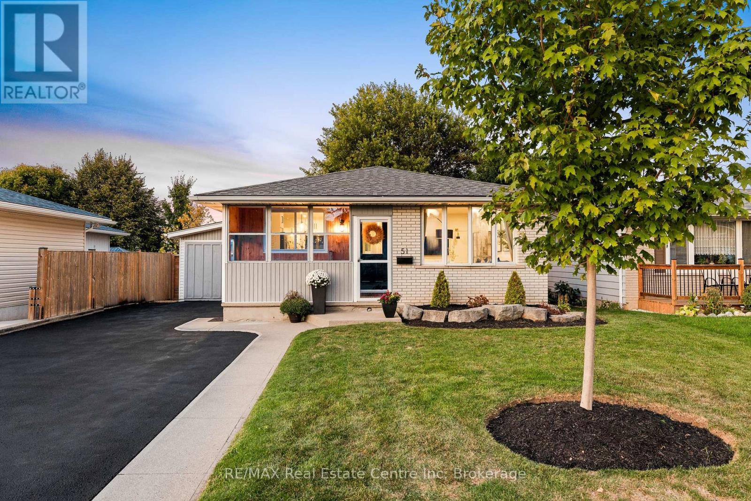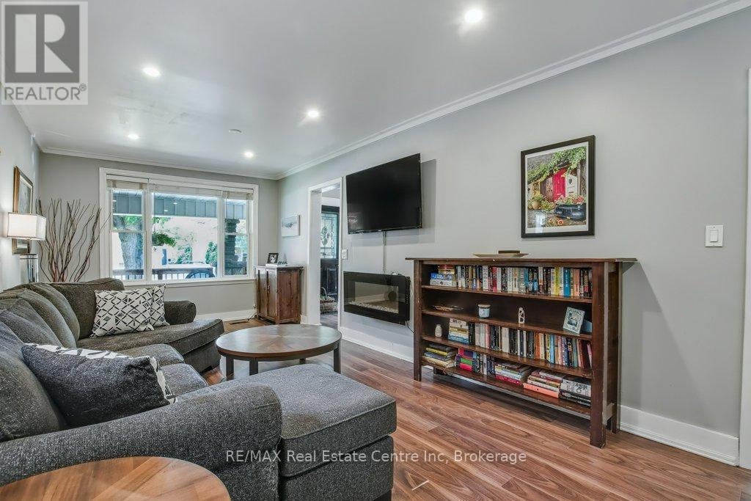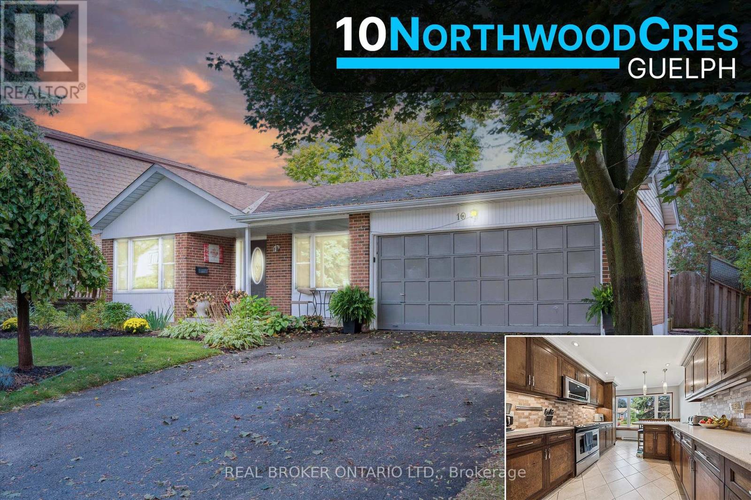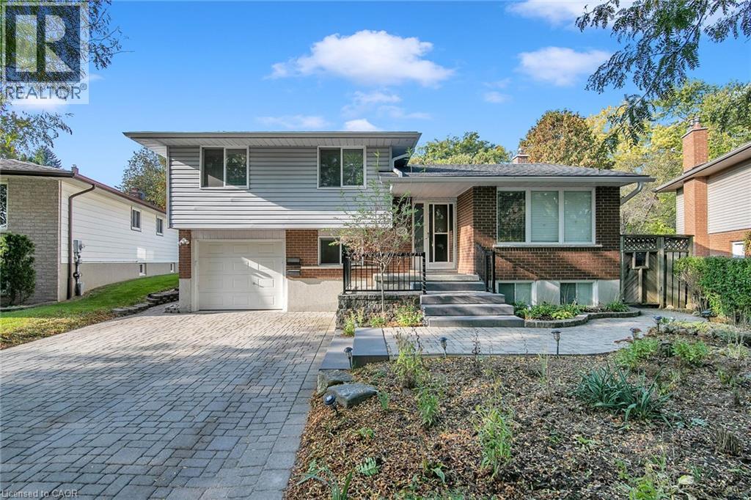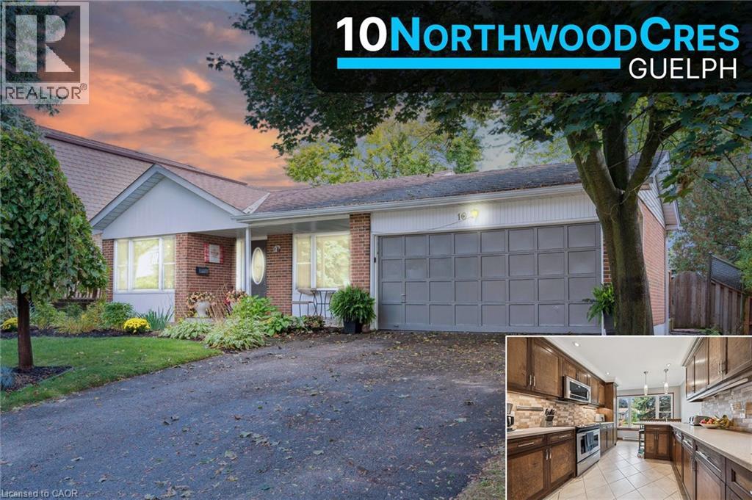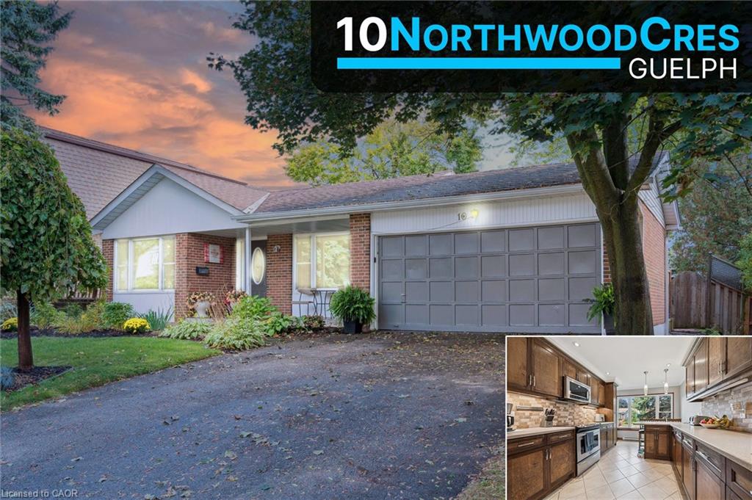- Houseful
- ON
- Guelph General Hospital
- Waverley
- 267 Metcalfe St E
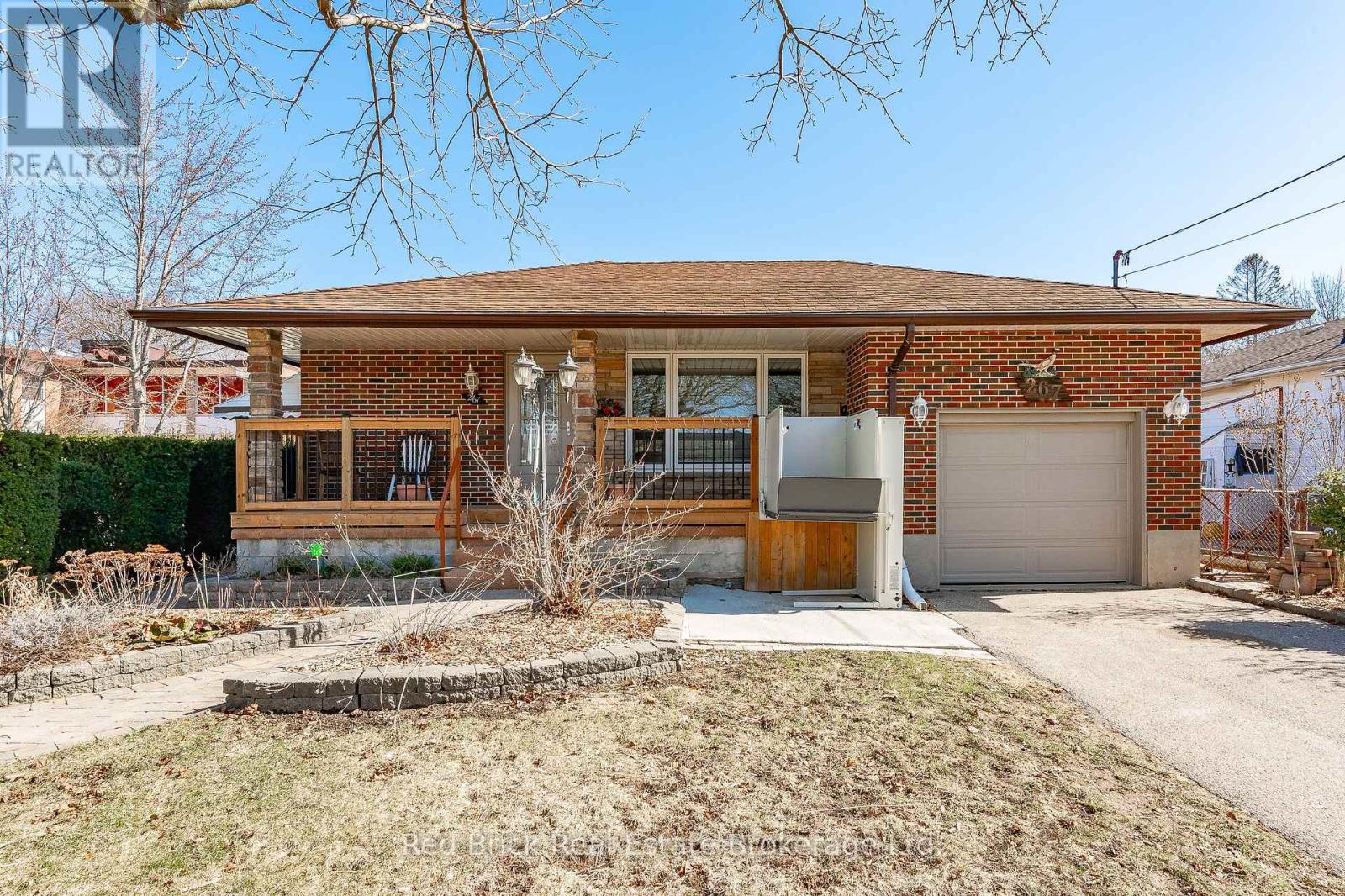
Highlights
This home is
12%
Time on Houseful
5 Days
School rated
5.8/10
Description
- Time on Housefulnew 5 days
- Property typeSingle family
- StyleBungalow
- Neighbourhood
- Median school Score
- Mortgage payment
LOCATION: Welcome to your family-friendly brick bungalow in the friendly neighborhood close to shopping, hospital, schools, church, plus more. Two bedrooms plus an office and a lovely sunroom with a gas fireplace and hot tub for your time to relax after a hard day at work. Main floor features newer cupboards, granite countertop, original hardwood floors, plaster construction. New 4 pc bath with ceramic heated floors. Basement finished with family room, fireplace, central vacuum plus a room that could be used as a bedroom. Single attached garage. The home is equipped with stair lift at front and also one for the basement. BOTH STAIR LIFTS CAN BE REMOVED. (id:63267)
Home overview
Amenities / Utilities
- Cooling Central air conditioning
- Heat source Natural gas
- Heat type Forced air
- Sewer/ septic Sanitary sewer
Exterior
- # total stories 1
- Fencing Fenced yard
- # parking spaces 3
- Has garage (y/n) Yes
Interior
- # full baths 2
- # total bathrooms 2.0
- # of above grade bedrooms 4
- Flooring Ceramic
Location
- Subdivision General hospital
- Directions 1898876
Overview
- Lot size (acres) 0.0
- Listing # X12414161
- Property sub type Single family residence
- Status Active
Rooms Information
metric
- Cold room 7.11m X 1m
Level: Basement - Family room 4.42m X 6.3m
Level: Basement - 3rd bedroom 4.05m X 4.41m
Level: Basement - Bathroom Measurements not available
Level: Basement - Laundry 2.43m X 5.72m
Level: Basement - Utility 2.83m X 5.01m
Level: Basement - Office 3.45m X 2.65m
Level: Main - Primary bedroom 3.44m X 3.76m
Level: Main - 2nd bedroom 3.45m X 2.62m
Level: Main - Living room 3.44m X 4.76m
Level: Main - Sunroom 7.29m X 3.38m
Level: Main - Kitchen 3.45m X 4.94m
Level: Main - Bathroom Measurements not available
Level: Main
SOA_HOUSEKEEPING_ATTRS
- Listing source url Https://www.realtor.ca/real-estate/28885897/267-metcalfe-street-e-guelph-general-hospital-general-hospital
- Listing type identifier Idx
The Home Overview listing data and Property Description above are provided by the Canadian Real Estate Association (CREA). All other information is provided by Houseful and its affiliates.

Lock your rate with RBC pre-approval
Mortgage rate is for illustrative purposes only. Please check RBC.com/mortgages for the current mortgage rates
$-1,866
/ Month25 Years fixed, 20% down payment, % interest
$
$
$
%
$
%

Schedule a viewing
No obligation or purchase necessary, cancel at any time
Nearby Homes
Real estate & homes for sale nearby

