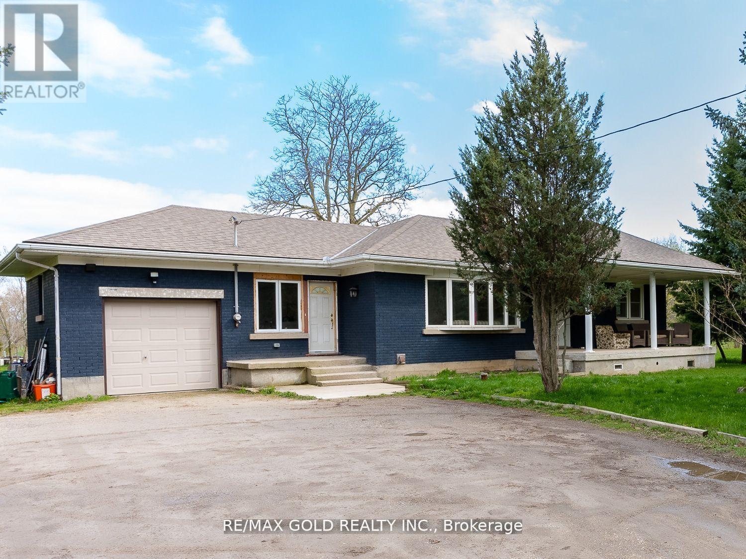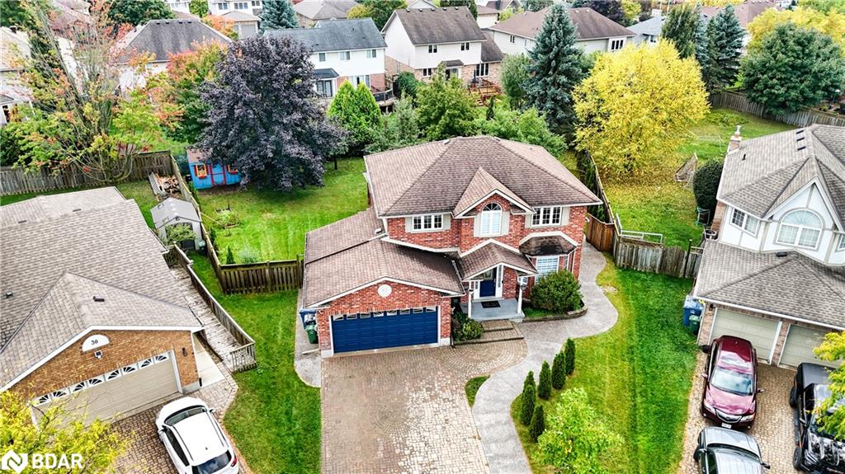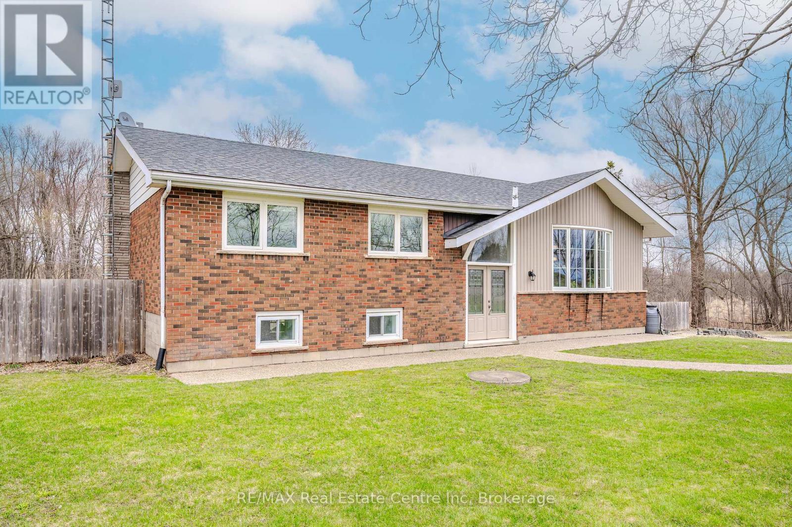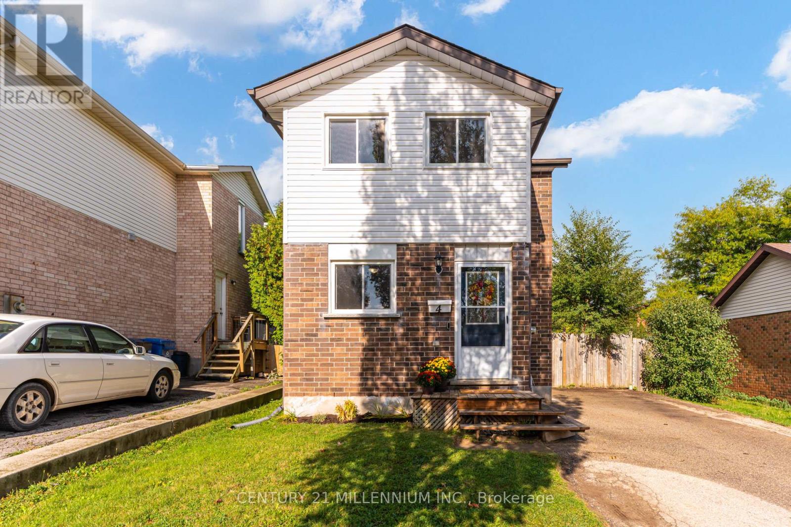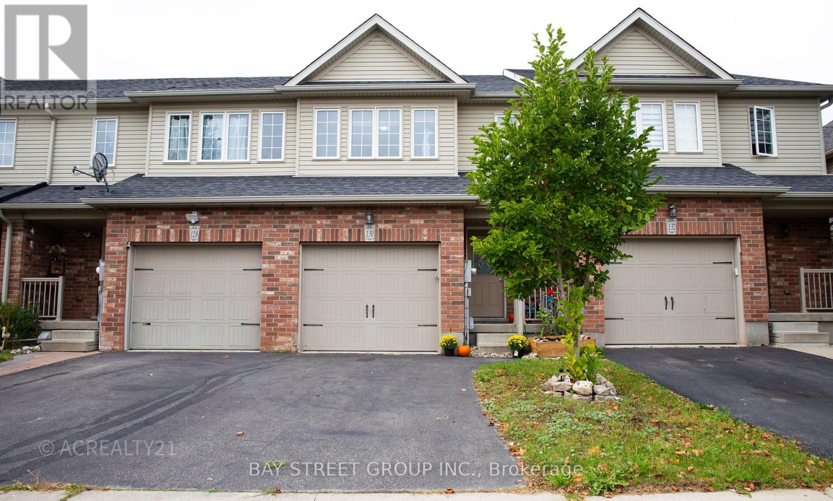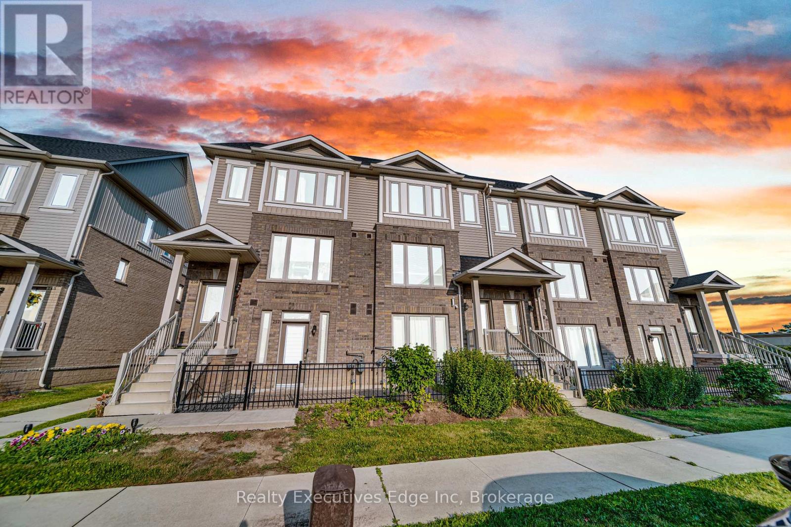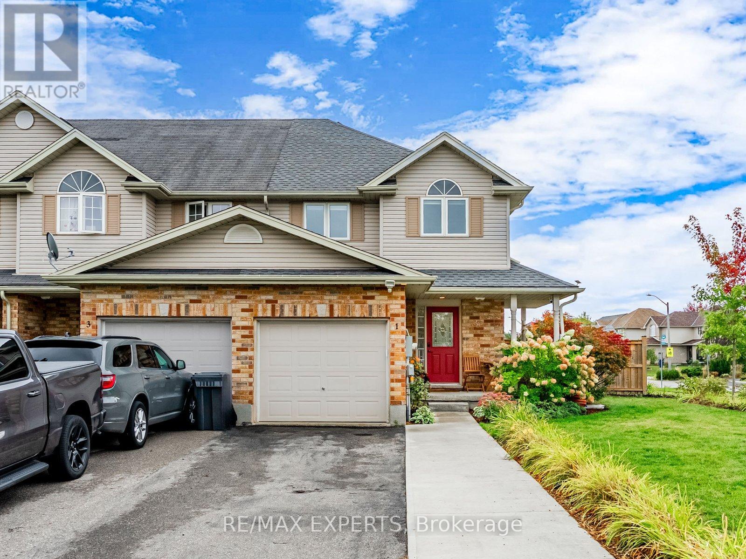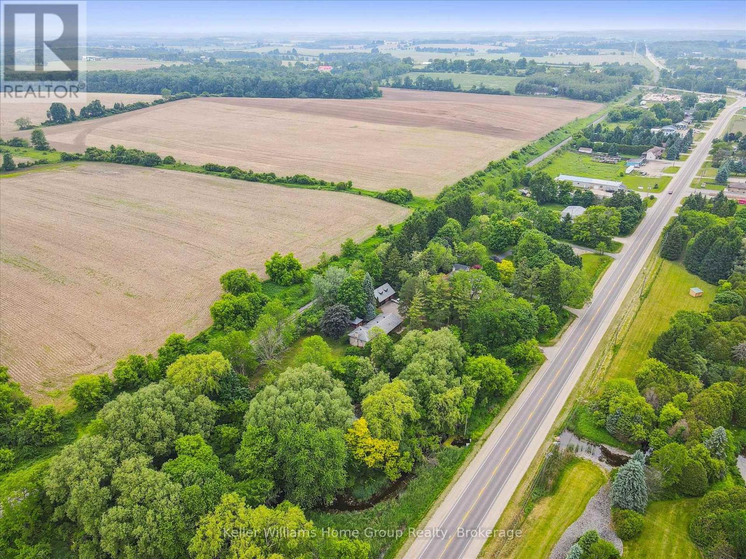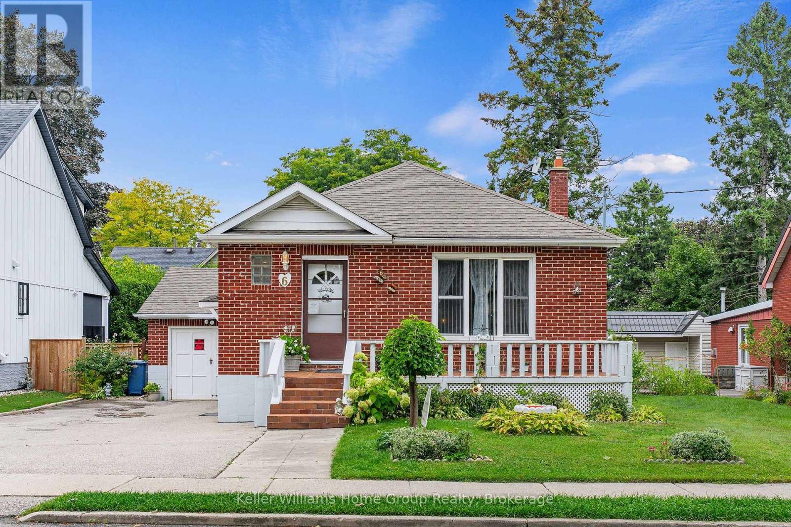- Houseful
- ON
- Guelph Grange Road
- Grange Hill East
- 127 Silurian Dr
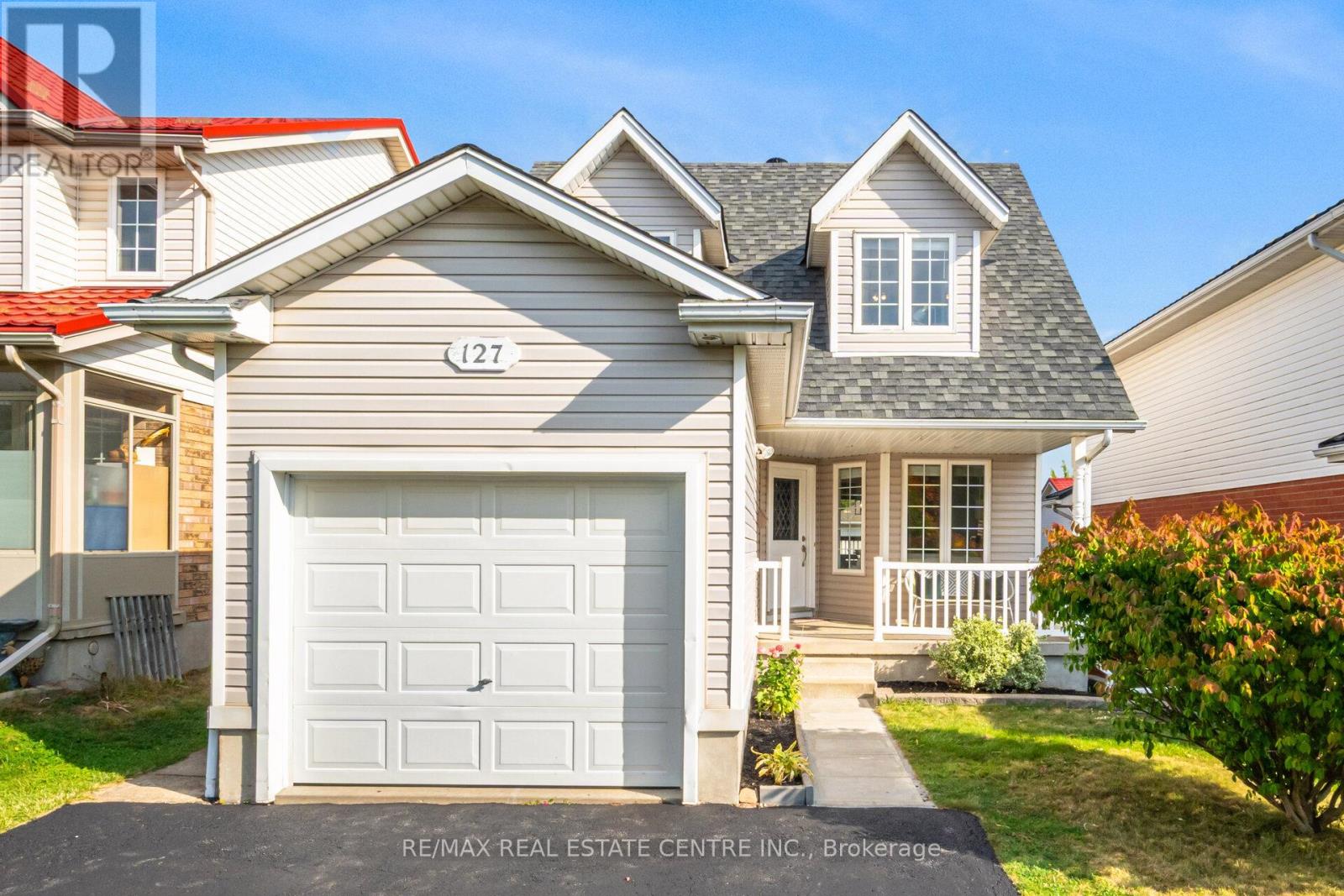
Highlights
Description
- Time on Houseful9 days
- Property typeSingle family
- Neighbourhood
- Median school Score
- Mortgage payment
Introducing 127 Silurian Drive!! The Perfect Family Home with a Legal Walk-Out Basement 2nd Dwelling! This charming 2137 Sq Ft ( 1362 above grade + 775 ft basement)detached home offers space, comfort, and versatility. An extended driveway and covered front porch lead to a bright main floor featuring a combined living and dining area and a family-sized kitchen with brand-new appliances. The sunny breakfast area opens to a private patio, ideal for morning coffee or summer barbecues. Upstairs you'll find three generous bedrooms and a semi-ensuite bath, designed with family living in mind. The fully finished legal walk-out basement boasts its own entrance and separate laundry, perfect for an in-law suite, rental income, or multigenerational living. Major Updates were done in 2018/2019 -new furnace and central air , updated second-level bath with added laundry, new staircase, and high-quality vinyl flooring on the main and second levels. Roof replaced in 2015 (previous owners). Situated steps from Summit Ridge Park, Skov Park, and Saint George's Park, and close to excellent schools, shopping, transit, and major roadways. Trails and green spaces abound for walking, jogging, and outdoor enjoyment. (id:63267)
Home overview
- Cooling Central air conditioning
- Heat source Natural gas
- Heat type Forced air
- Sewer/ septic Sanitary sewer
- # total stories 2
- # parking spaces 3
- Has garage (y/n) Yes
- # full baths 2
- # half baths 1
- # total bathrooms 3.0
- # of above grade bedrooms 4
- Flooring Laminate
- Subdivision Grange road
- Directions 2073642
- Lot size (acres) 0.0
- Listing # X12415141
- Property sub type Single family residence
- Status Active
- Primary bedroom 3.81m X 5.41m
Level: 2nd - 2nd bedroom 3.05m X 3.51m
Level: 2nd - 3rd bedroom 3.15m X 2.69m
Level: 2nd - Kitchen 3.96m X 3.2m
Level: Basement - Dining room 3.96m X 3.2m
Level: Basement - Laundry 4.14m X 1.55m
Level: Basement - Living room 3.73m X 4.11m
Level: Basement - Dining room 3.3m X 3.51m
Level: Main - Kitchen 3.58m X 3.51m
Level: Main - Eating area 3.58m X 2.11m
Level: Main - Living room 3.3m X 3.94m
Level: Main
- Listing source url Https://www.realtor.ca/real-estate/28887944/127-silurian-drive-guelph-grange-road-grange-road
- Listing type identifier Idx

$-2,333
/ Month

