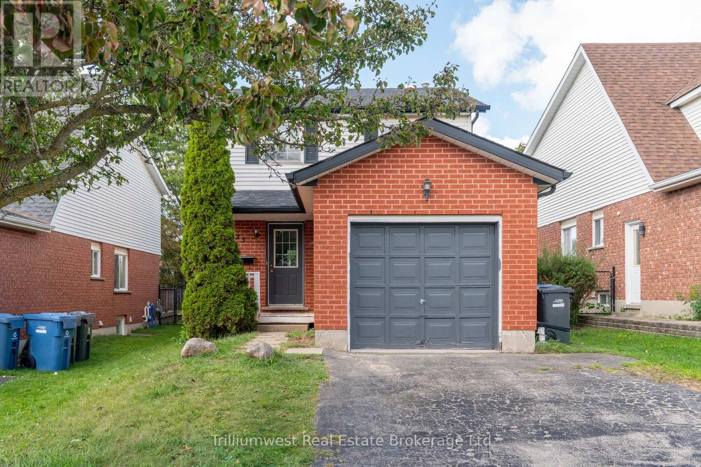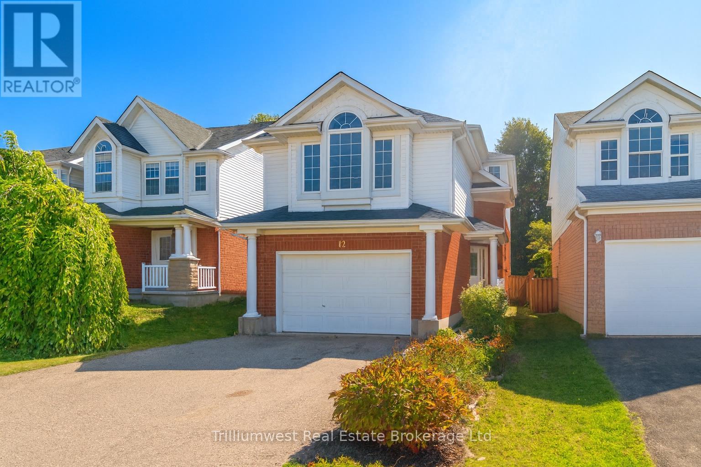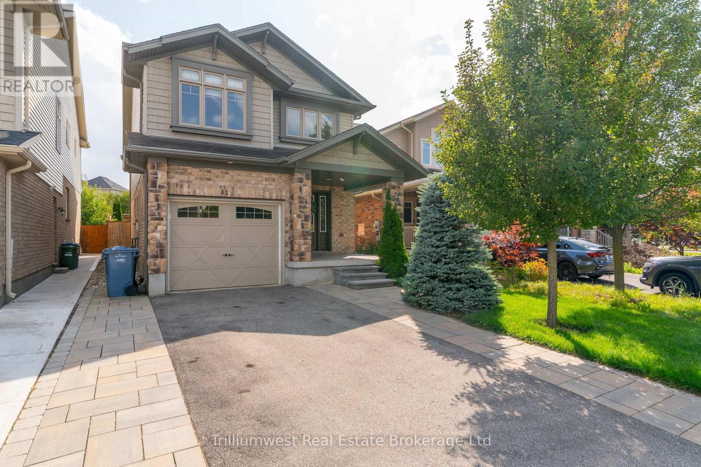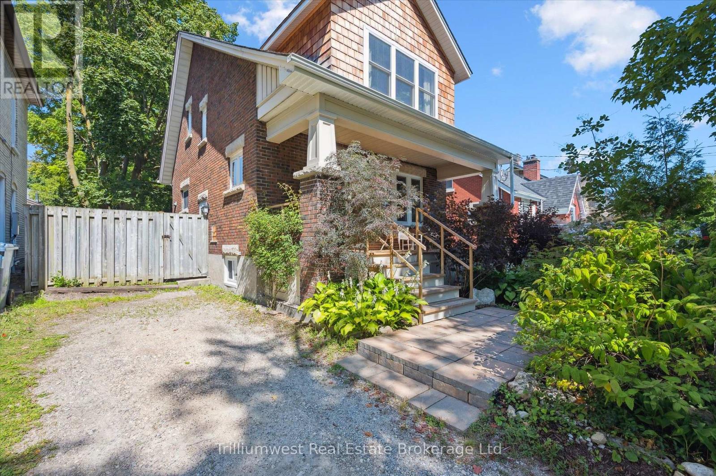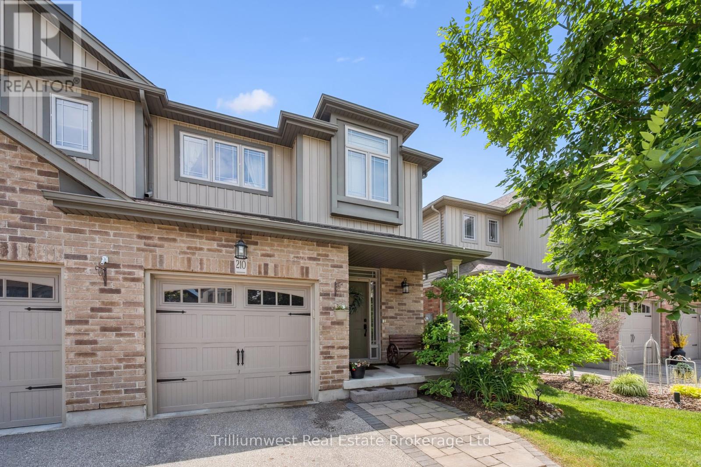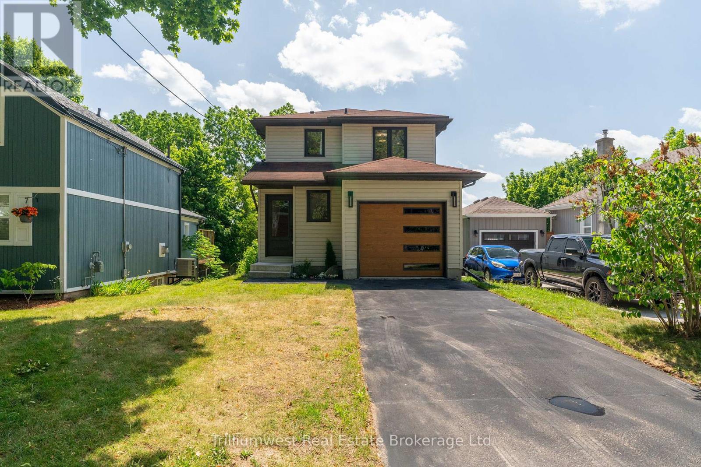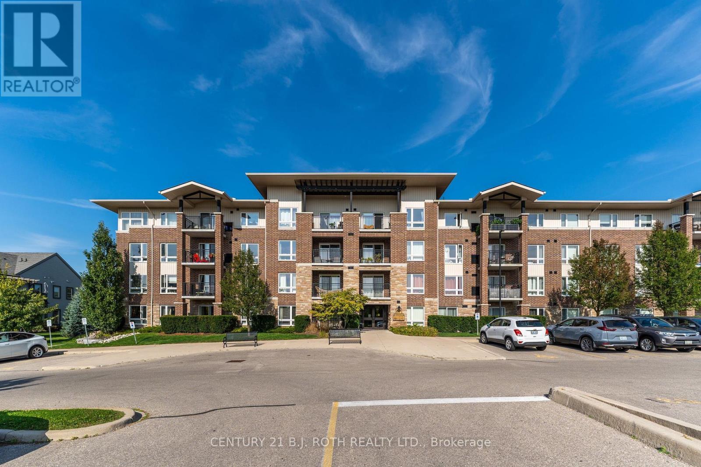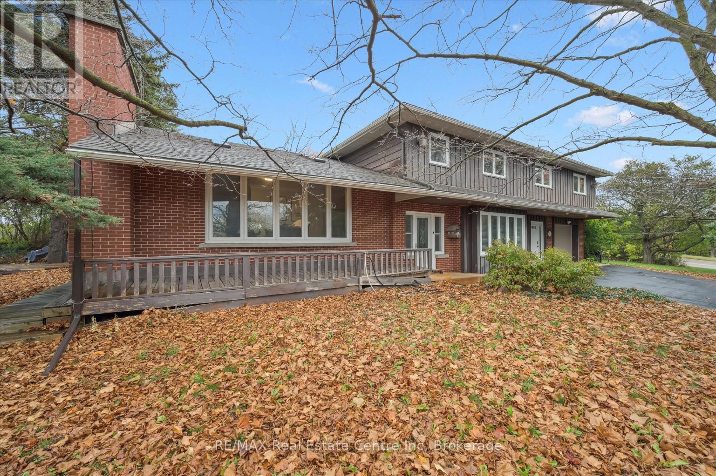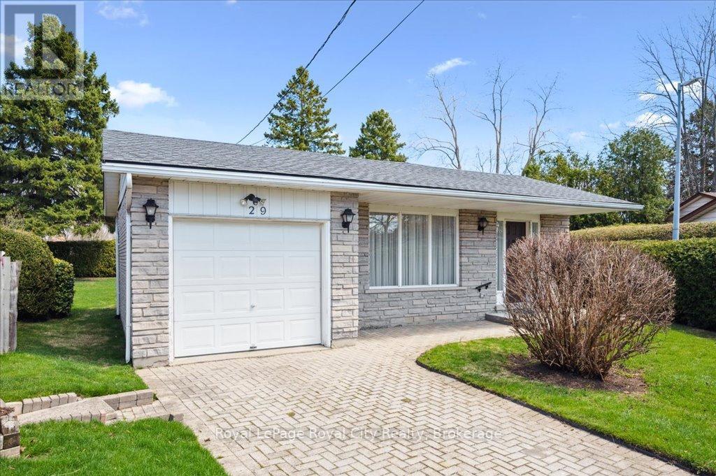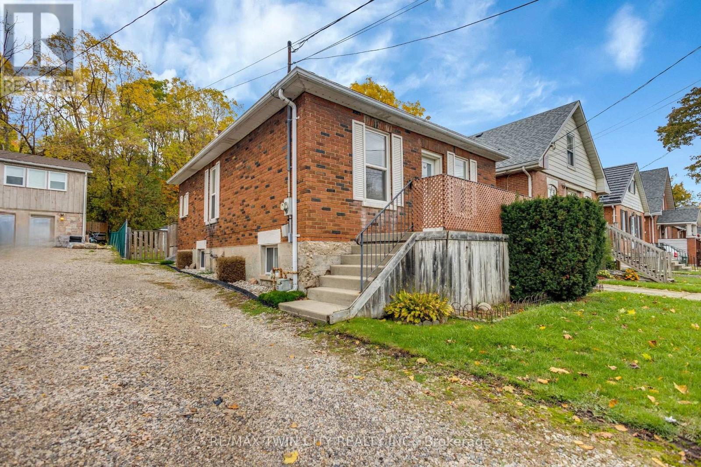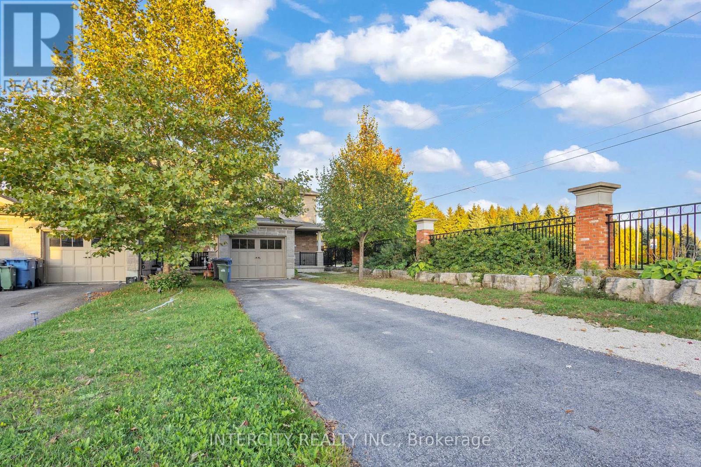- Houseful
- ON
- Guelph Grange Road
- Grange Hill East
- 49 Edwards St
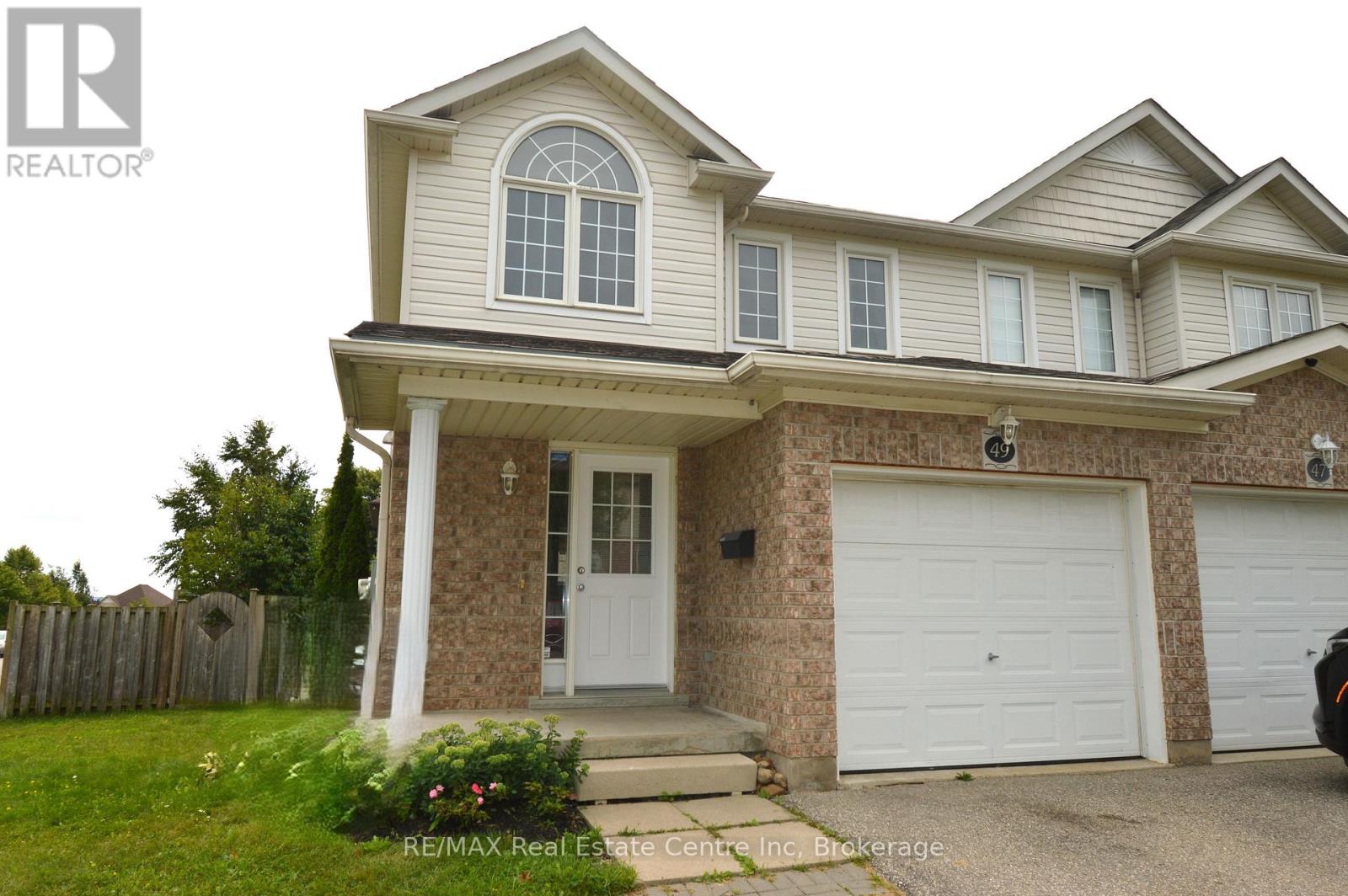
Highlights
Description
- Time on Houseful46 days
- Property typeSingle family
- Neighbourhood
- Median school Score
- Mortgage payment
Welcome to 49 Edwards Street. You will appreciate the cleanliness and the upgraded features in this 3 bedroom semi detached home on a large fenced lot in the East end. Lets start upstairs. The Primary bedroom is a huge light filled room with two spacious closets. The main bath is outfitted with a shower stall as well as a tub. Two other bedrooms are perfect for children. The home has recently been painted and new carpeting installed on the stairs. In addition the hardwood in the liivngroom / diningroom has been refinished restoring it to its original luster. The living room walks out to a good sized deck and a private fenced yard. If your current kitchen lacks cupboard space that won't be a problem here. Five appliances are included which includes washer and dryer. An added bonus is the finished recroom and Rough-in for a third bath in the basement. Newer Roof as well as central air. Close to schools. Super starter home or investment property. (id:63267)
Home overview
- Cooling Central air conditioning
- Heat source Natural gas
- Heat type Forced air
- Sewer/ septic Sanitary sewer
- # total stories 2
- Fencing Fenced yard
- # parking spaces 3
- Has garage (y/n) Yes
- # full baths 1
- # half baths 1
- # total bathrooms 2.0
- # of above grade bedrooms 3
- Flooring Hardwood
- Subdivision Grange road
- Directions 1556952
- Lot size (acres) 0.0
- Listing # X12397773
- Property sub type Single family residence
- Status Active
- 2nd bedroom 4.41m X 2.81m
Level: 2nd - Primary bedroom 3.96m X 5.91m
Level: 2nd - 3rd bedroom 3.09m X 2.84m
Level: 2nd - Recreational room / games room 5.23m X 3.22m
Level: Basement - Living room 3.81m X 5.66m
Level: Main - Kitchen 4.26m X 2.819m
Level: Main
- Listing source url Https://www.realtor.ca/real-estate/28849892/49-edwards-street-guelph-grange-road-grange-road
- Listing type identifier Idx

$-1,946
/ Month

