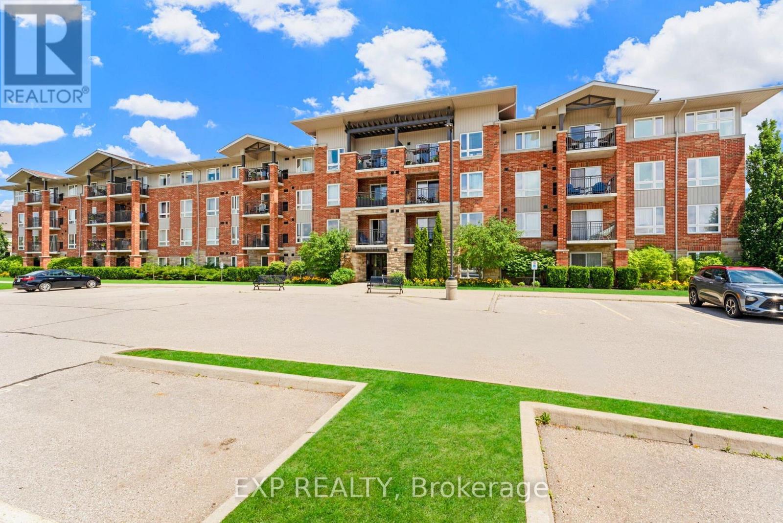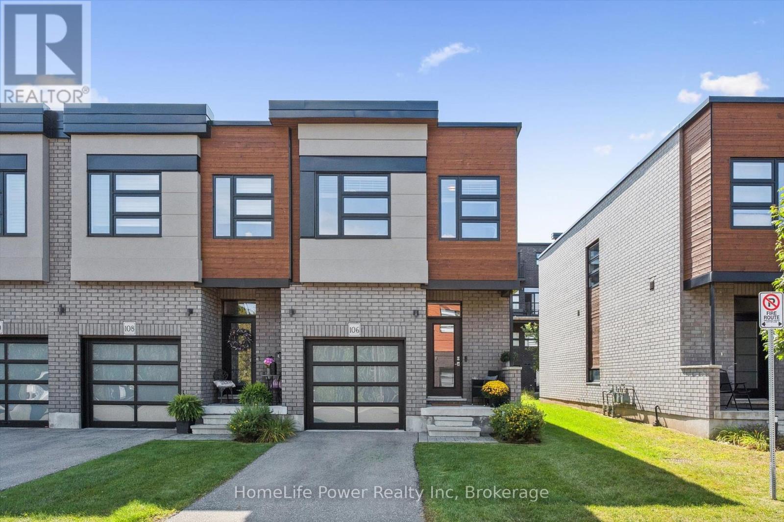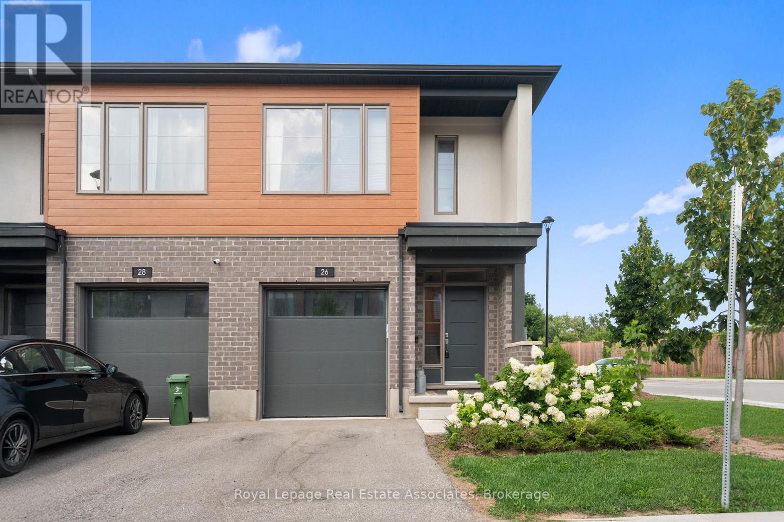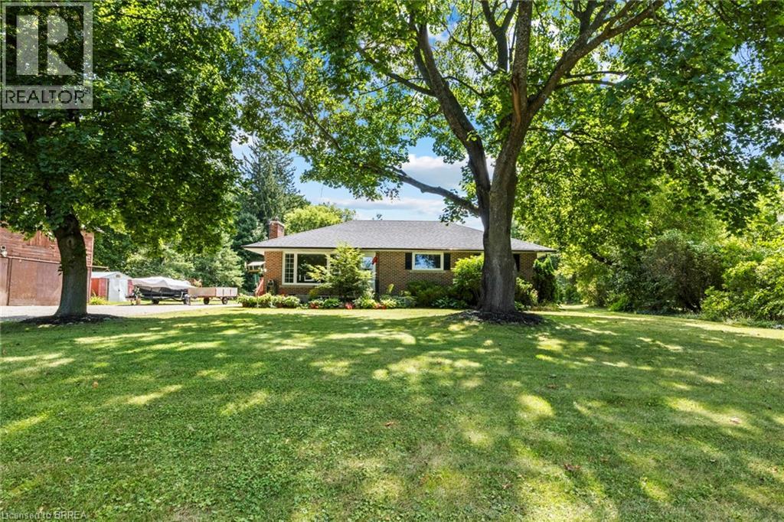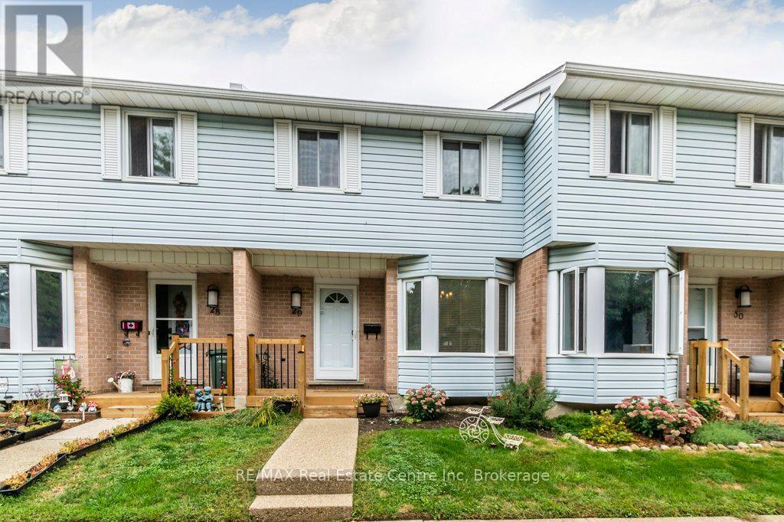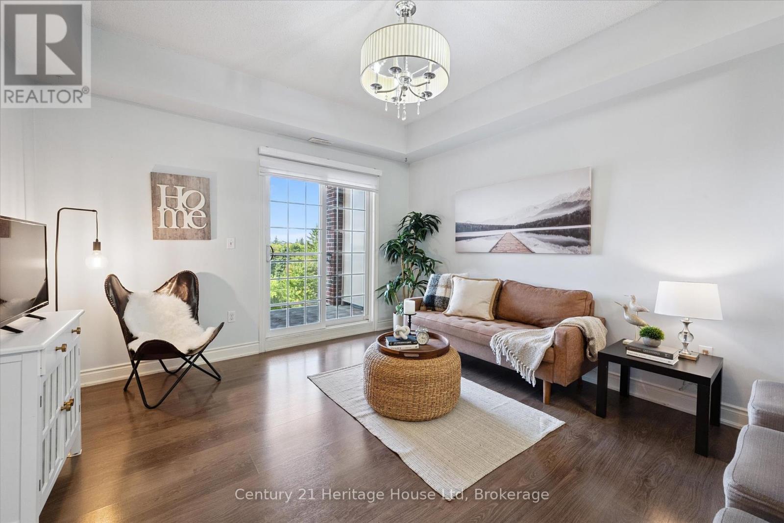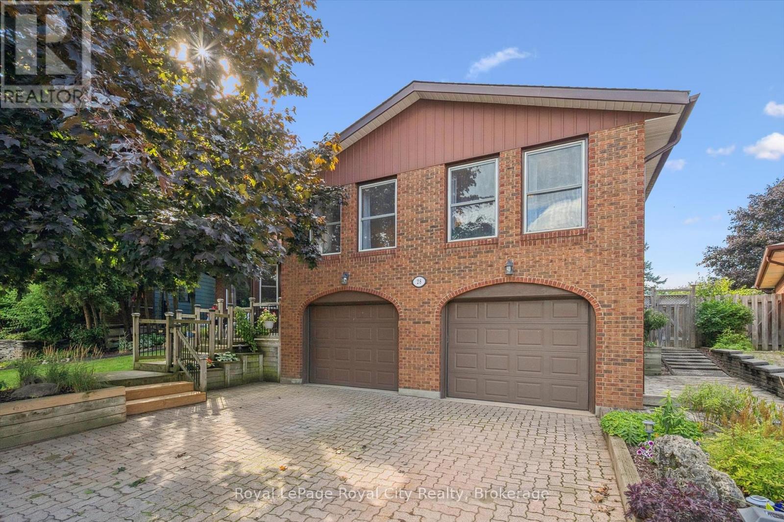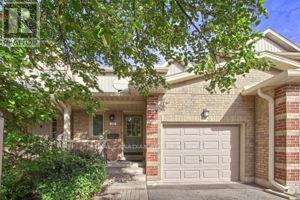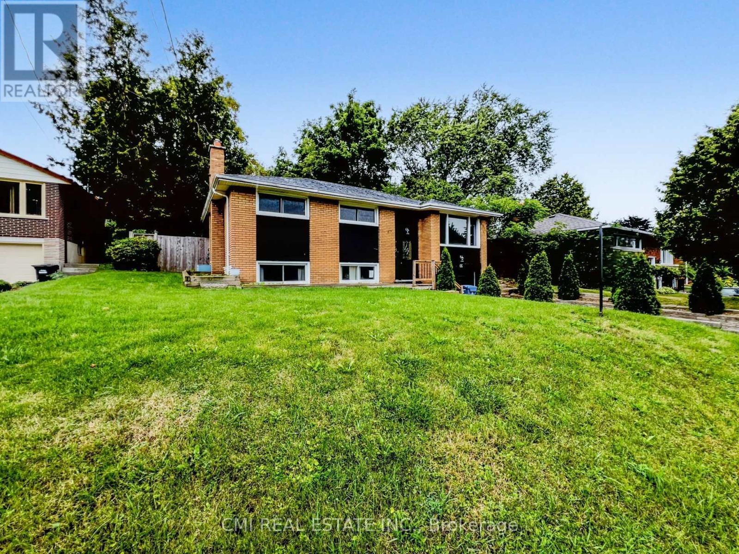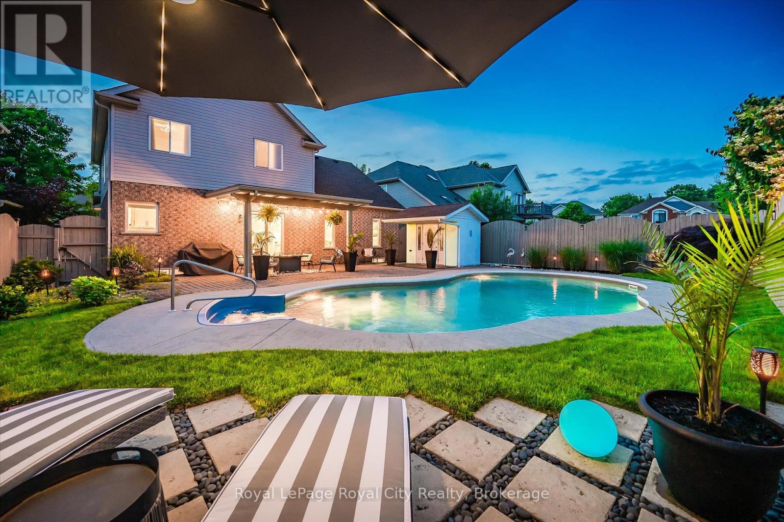- Houseful
- ON
- Guelph Grange Road
- Grange Hill East
- 26 Elginfield Dr
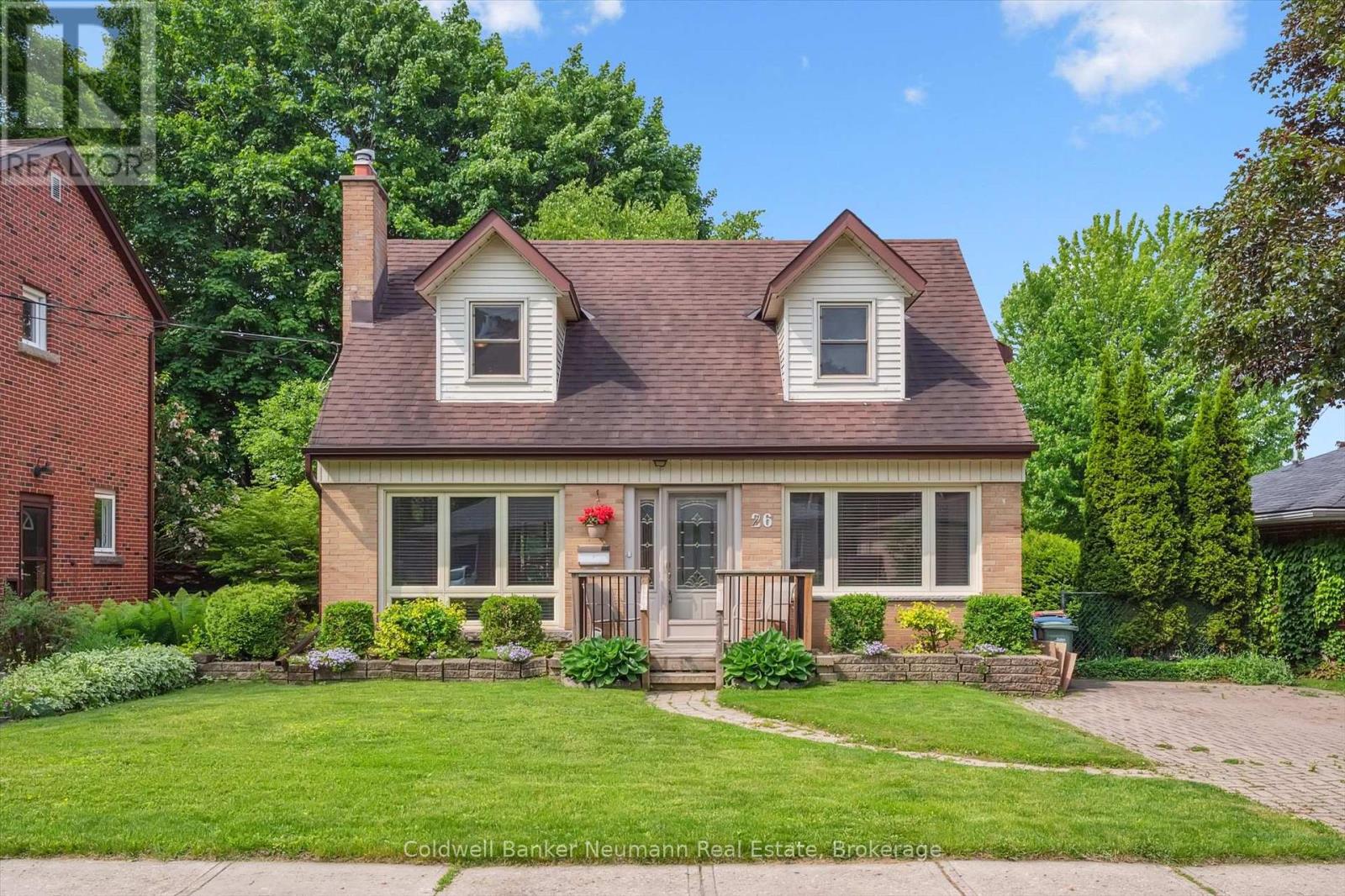
Highlights
This home is
10%
Time on Houseful
88 Days
School rated
5.9/10
Description
- Time on Houseful88 days
- Property typeSingle family
- Neighbourhood
- Median school Score
- Mortgage payment
An exceptional offering in one of Guelph's, finer mature neighborhoods. Completely renovated from the basement to the second floor. This 1.5 storey, 3 bedroom with a main floor bedroom and 2 up ready to move in and early possession available. From the moment you walk in the front door you can see the quality in all the renovations. New kitchen and appliances, updated furnace and owned water heater, finished rec room. The entire home has new flooring, freshly and professionally decorated and spotless. A large living room, dining area combination gives you the room to relax and opens to a large deck with south west exposure and private yard. Don't miss this opportunity for a well cared for home on a great east end street. (id:55581)
Home overview
Amenities / Utilities
- Cooling Central air conditioning
- Heat source Natural gas
- Heat type Forced air
- Sewer/ septic Sanitary sewer
Exterior
- # total stories 2
- # parking spaces 2
Interior
- # full baths 1
- # half baths 1
- # total bathrooms 2.0
- # of above grade bedrooms 3
Location
- Subdivision Grange road
- Directions 1666987
Overview
- Lot size (acres) 0.0
- Listing # X12206682
- Property sub type Single family residence
- Status Active
Rooms Information
metric
- 2nd bedroom 4.79m X 3.08m
Level: 2nd - Bathroom 2.16m X 1.25m
Level: 2nd - Primary bedroom 4.82m X 3.57m
Level: 2nd - Recreational room / games room 8.5m X 6.83m
Level: Basement - Utility 4.39m X 3.32m
Level: Basement - Laundry 2.44m X 1.52m
Level: Basement - Kitchen 3.47m X 3.47m
Level: Main - Living room 7.13m X 3.38m
Level: Main - Bedroom 3.6m X 3.14m
Level: Main - Bathroom 2.13m X 1.49m
Level: Main
SOA_HOUSEKEEPING_ATTRS
- Listing source url Https://www.realtor.ca/real-estate/28438379/26-elginfield-drive-guelph-grange-road-grange-road
- Listing type identifier Idx
The Home Overview listing data and Property Description above are provided by the Canadian Real Estate Association (CREA). All other information is provided by Houseful and its affiliates.

Lock your rate with RBC pre-approval
Mortgage rate is for illustrative purposes only. Please check RBC.com/mortgages for the current mortgage rates
$-2,133
/ Month25 Years fixed, 20% down payment, % interest
$
$
$
%
$
%

Schedule a viewing
No obligation or purchase necessary, cancel at any time
Nearby Homes
Real estate & homes for sale nearby

