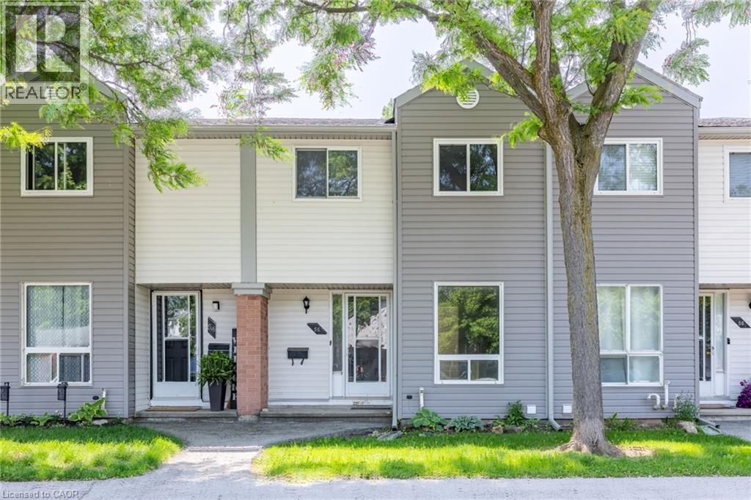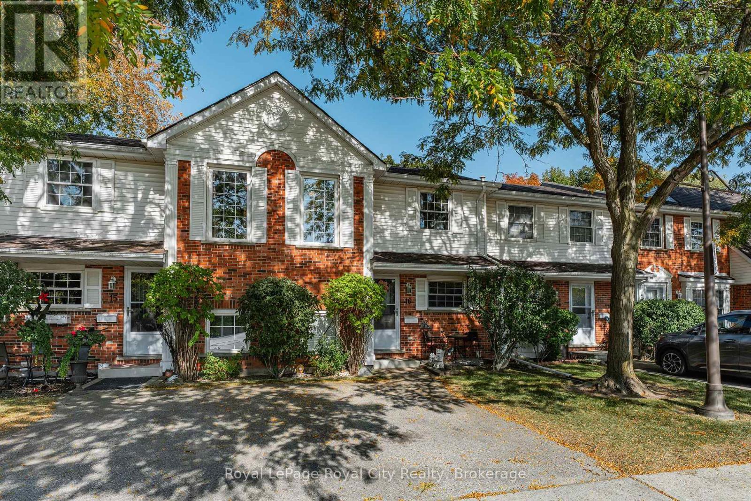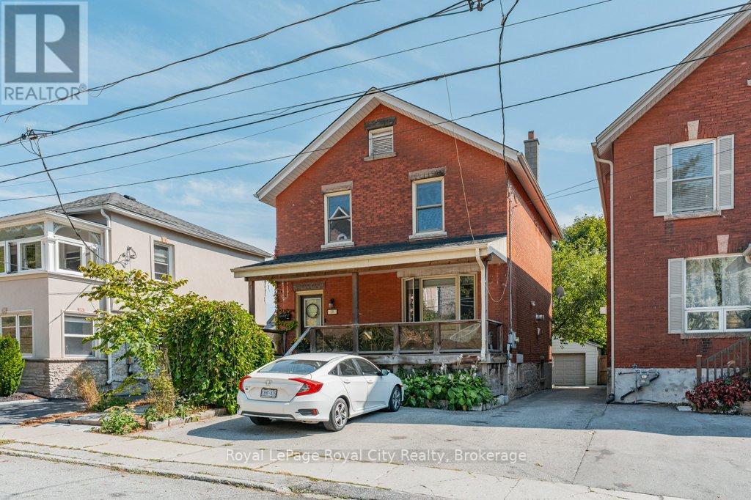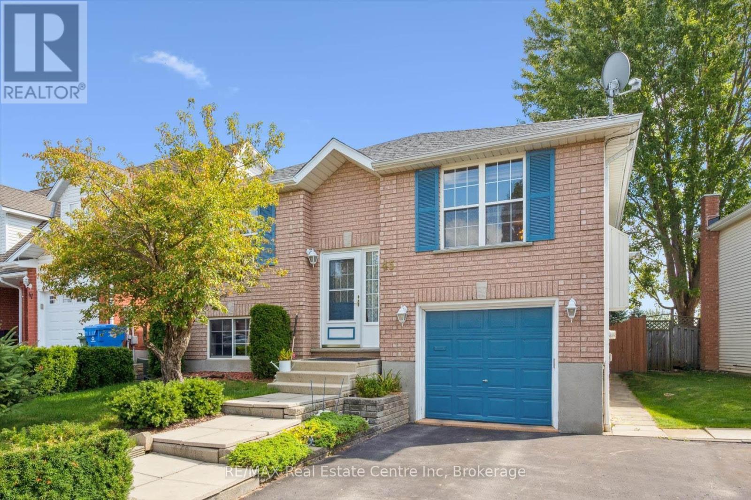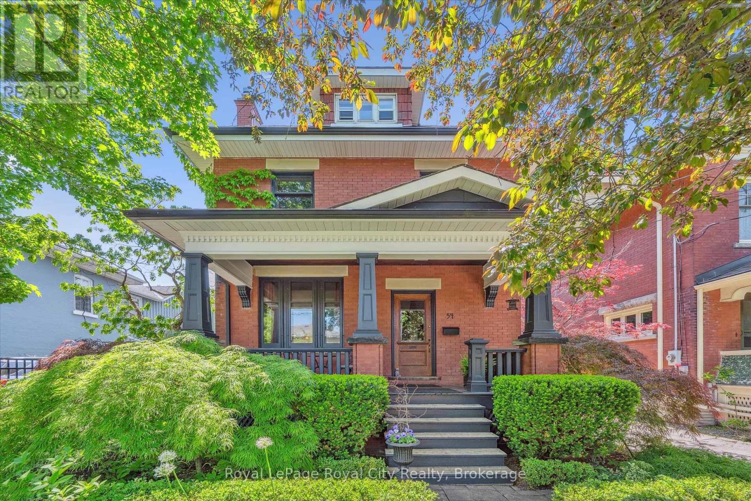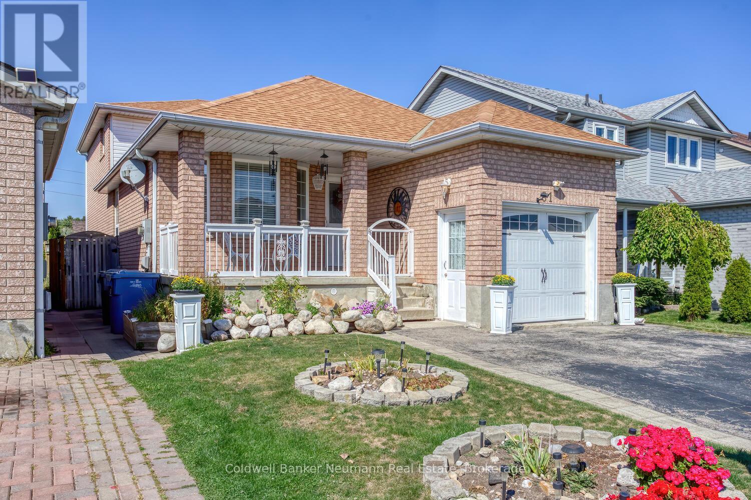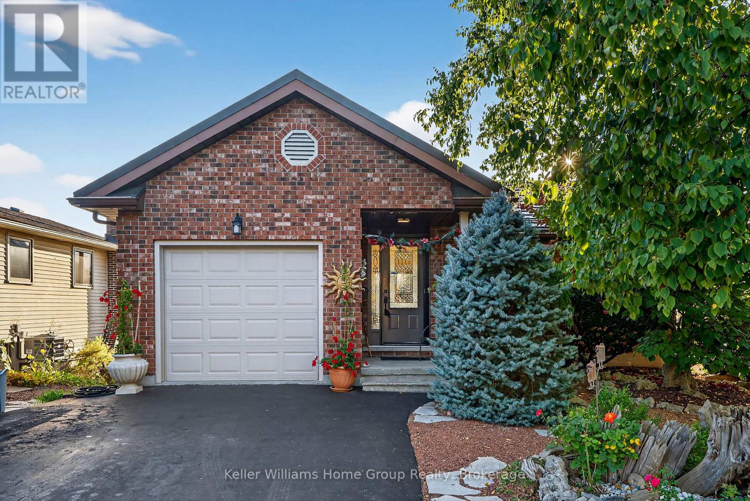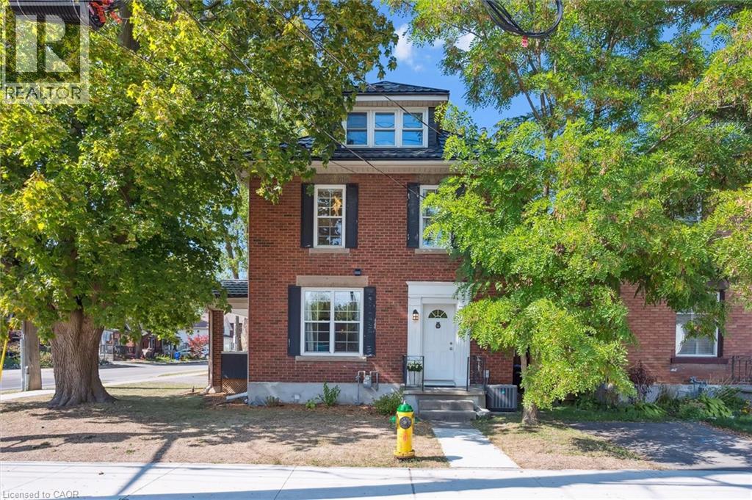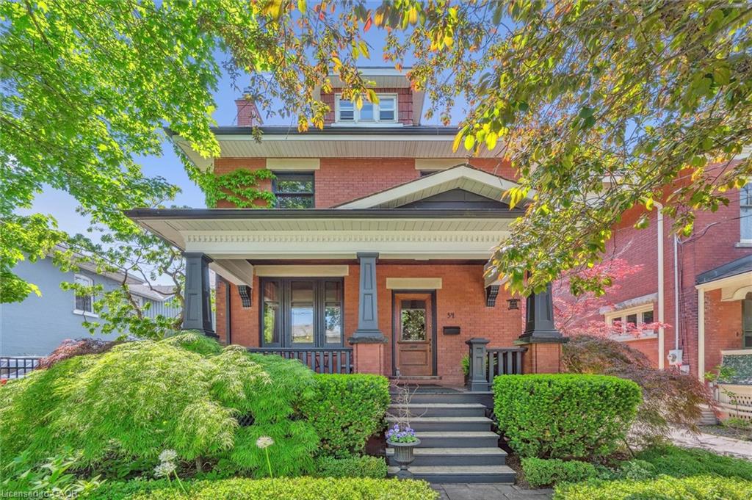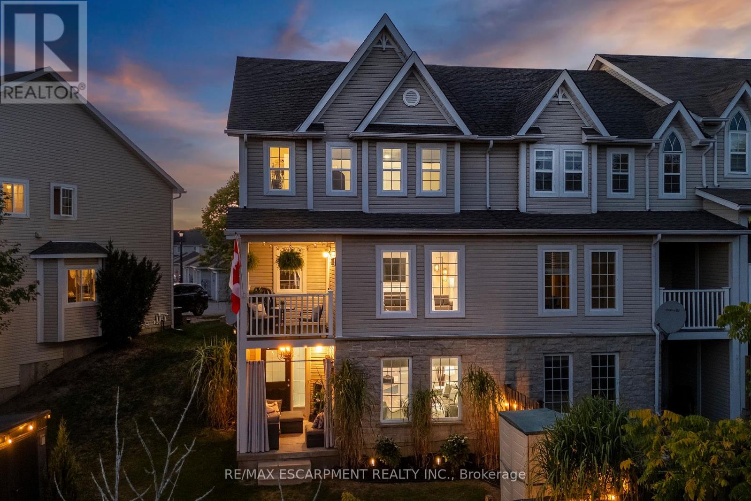- Houseful
- ON
- Guelph Grange Road
- Grange Hill East
- 276 Severn Dr
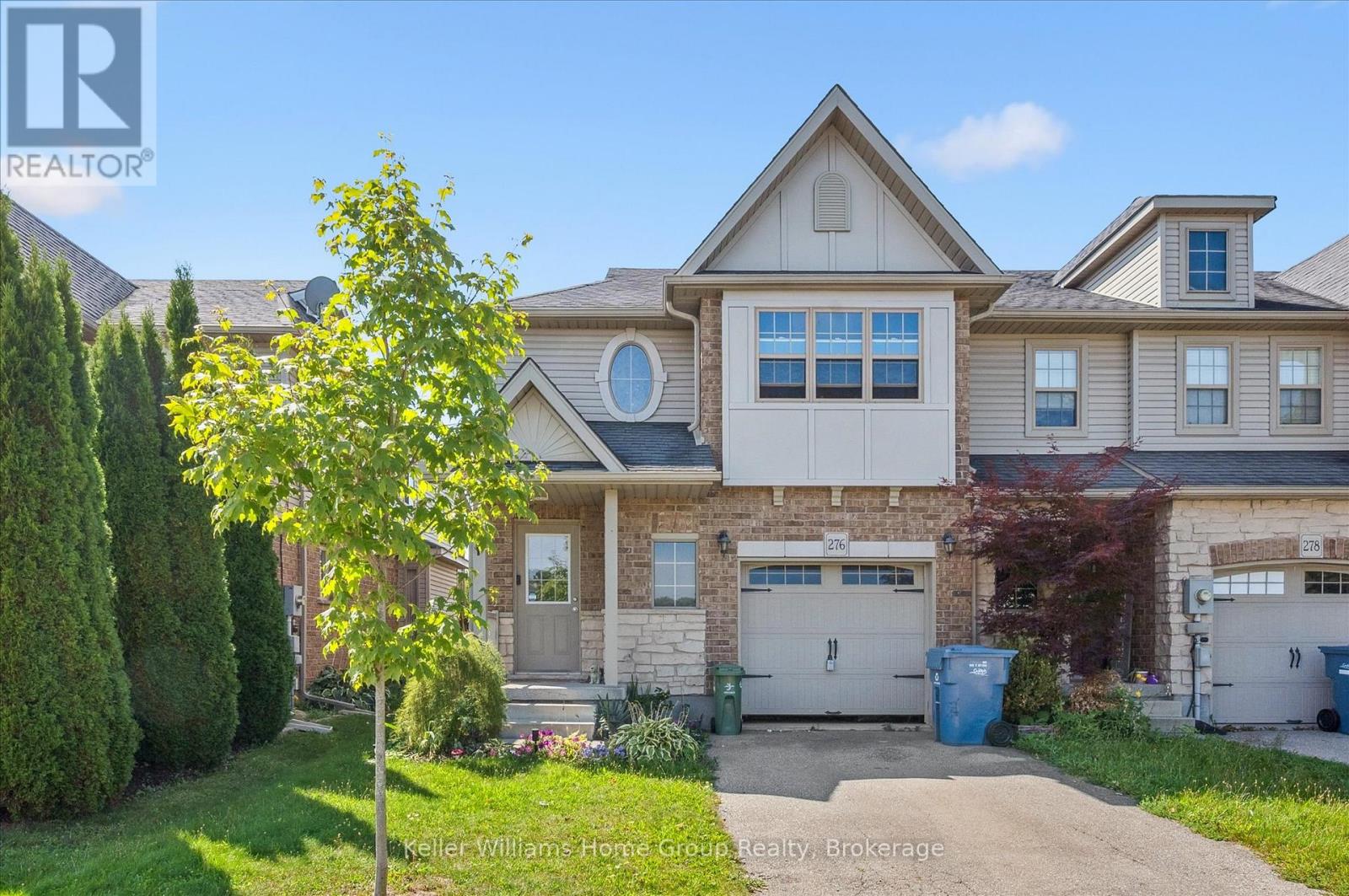
Highlights
Description
- Time on Housefulnew 1 hour
- Property typeSingle family
- Neighbourhood
- Median school Score
- Mortgage payment
Welcome Home to this well built end unit town home in highly sought after area close to school, shops and public transit with NO NEIGHBOURS directly behind and NO CONDO FEES! Enjoy carpet free main floor with 2pc bathroom, open concept living/dining area and kitchen with loads of natural light and new high end stove (2024) plus lots of counter space and cupboards. Upstairs you will find convenient 2nd floor laundry closet, 3 good sized bedrooms, all with closets, and master with good size cheater ensuite with soaker tub and separate shower. Enjoy quiet yard with deck, partial privacy screen and mostly fenced with no neighbours looking into your backyard from behind! This home also has central air conditioning and central vac. View photos, floor plan and virtual tour in links attached to listing. (id:63267)
Home overview
- Cooling Central air conditioning
- Heat source Natural gas
- Heat type Forced air
- Sewer/ septic Sanitary sewer
- # total stories 2
- # parking spaces 3
- Has garage (y/n) Yes
- # full baths 1
- # half baths 1
- # total bathrooms 2.0
- # of above grade bedrooms 3
- Community features School bus, community centre
- Subdivision Grange road
- Directions 1658768
- Lot size (acres) 0.0
- Listing # X12413648
- Property sub type Single family residence
- Status Active
- Bedroom 2.89m X 3.05m
Level: 2nd - Bathroom 2.9m X 3.3m
Level: 2nd - Bedroom 2.87m X 4.28m
Level: 2nd - Primary bedroom 4.61m X 5.18m
Level: 2nd - Bathroom 1.41m X 1.46m
Level: Main - Dining room 3.11m X 2.45m
Level: Main - Kitchen 3.4m X 2.94m
Level: Main - Living room 5.79m X 3.32m
Level: Main
- Listing source url Https://www.realtor.ca/real-estate/28884280/276-severn-drive-guelph-grange-road-grange-road
- Listing type identifier Idx

$-1,867
/ Month

