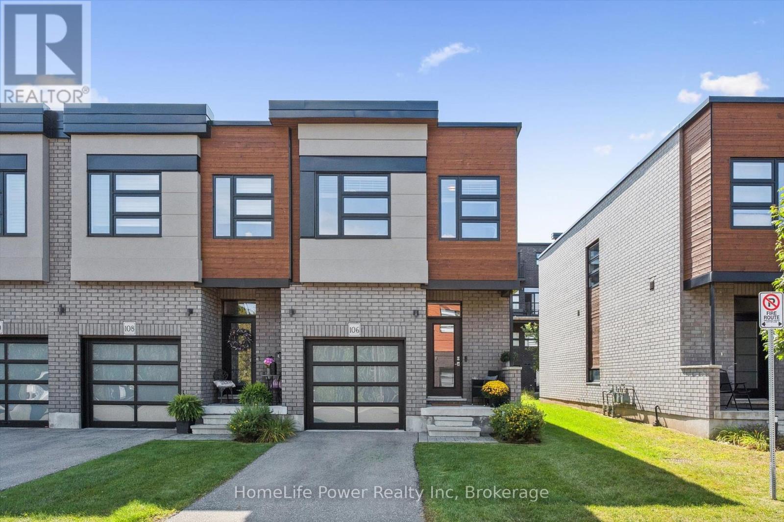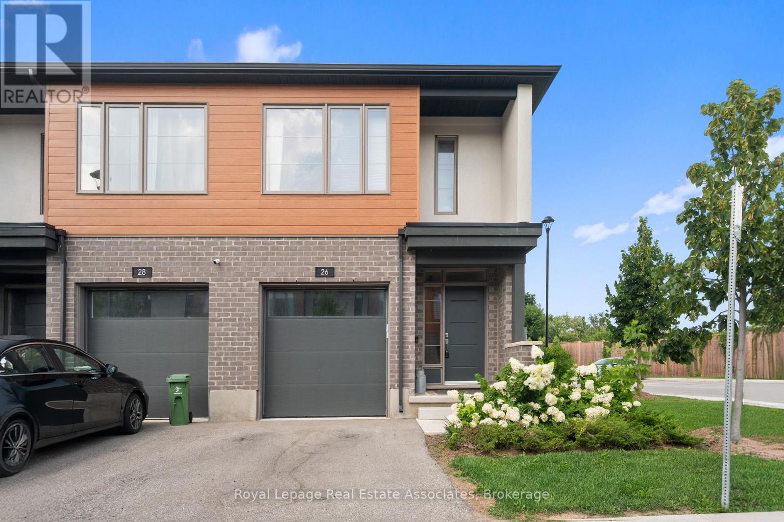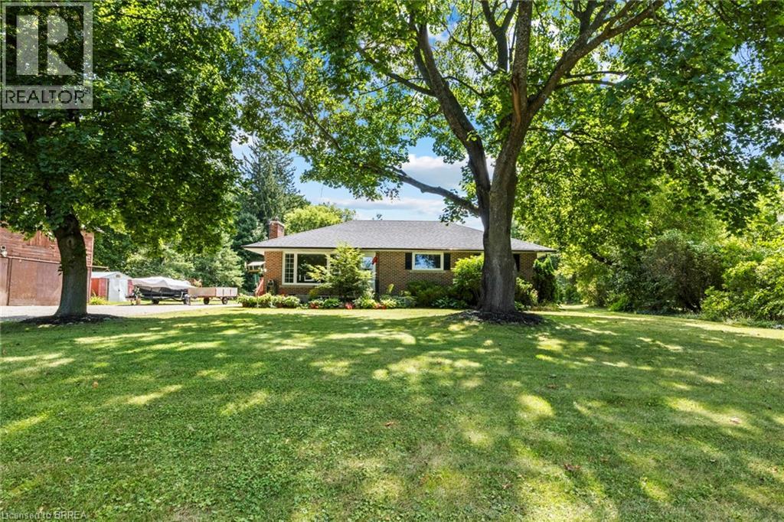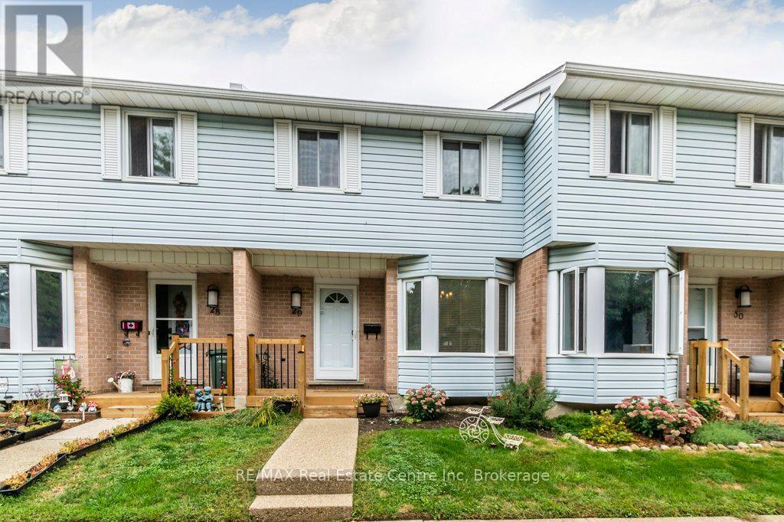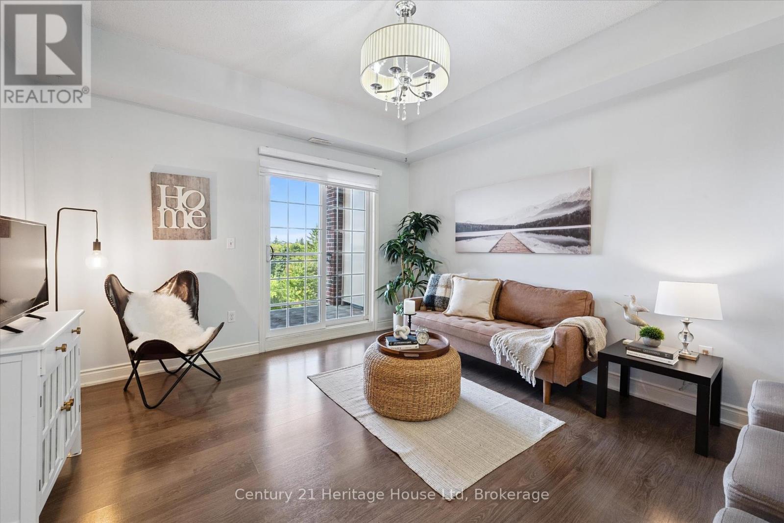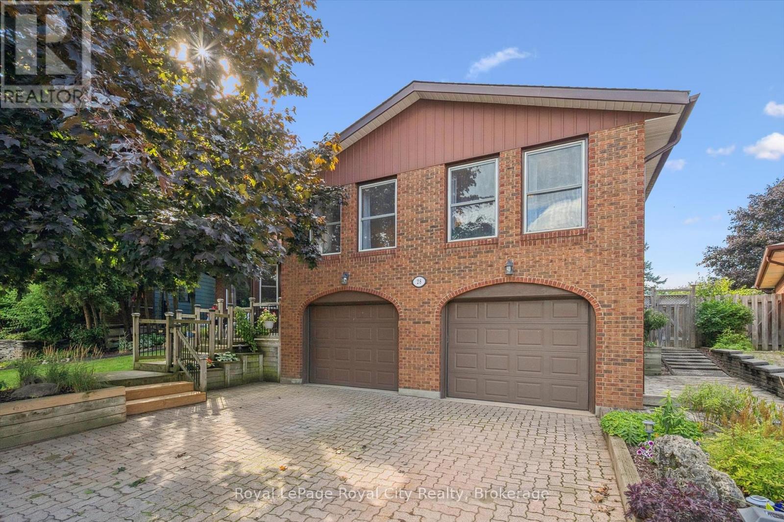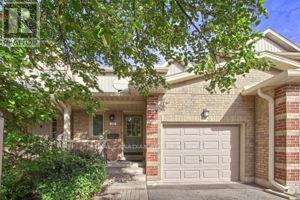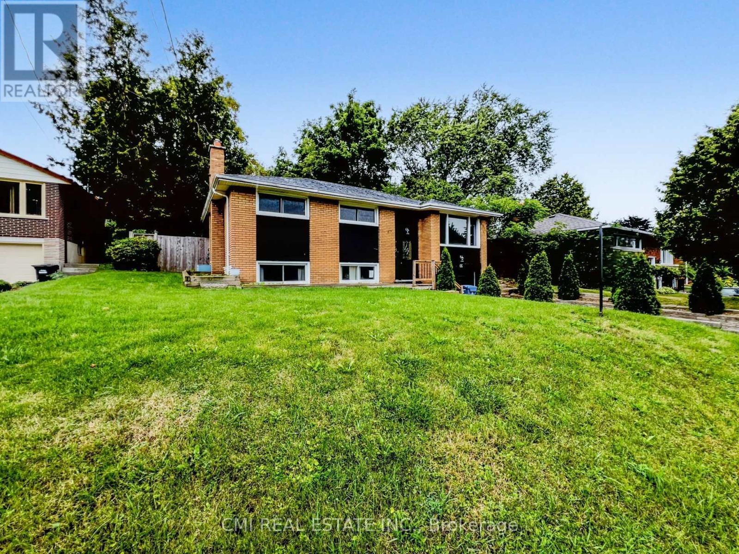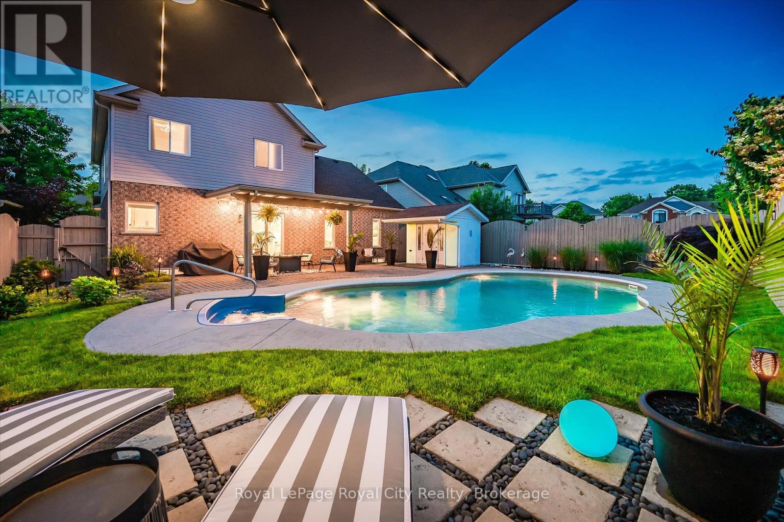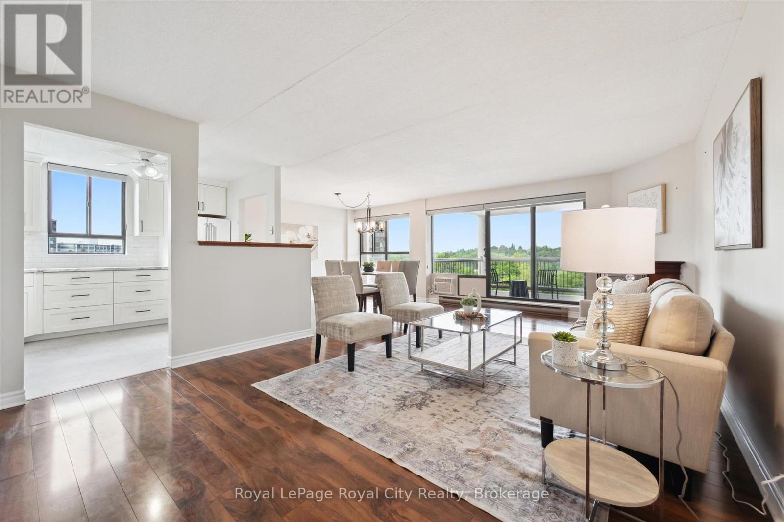- Houseful
- ON
- Guelph Grange Road
- Grange Hill East
- 347 Starwood Dr
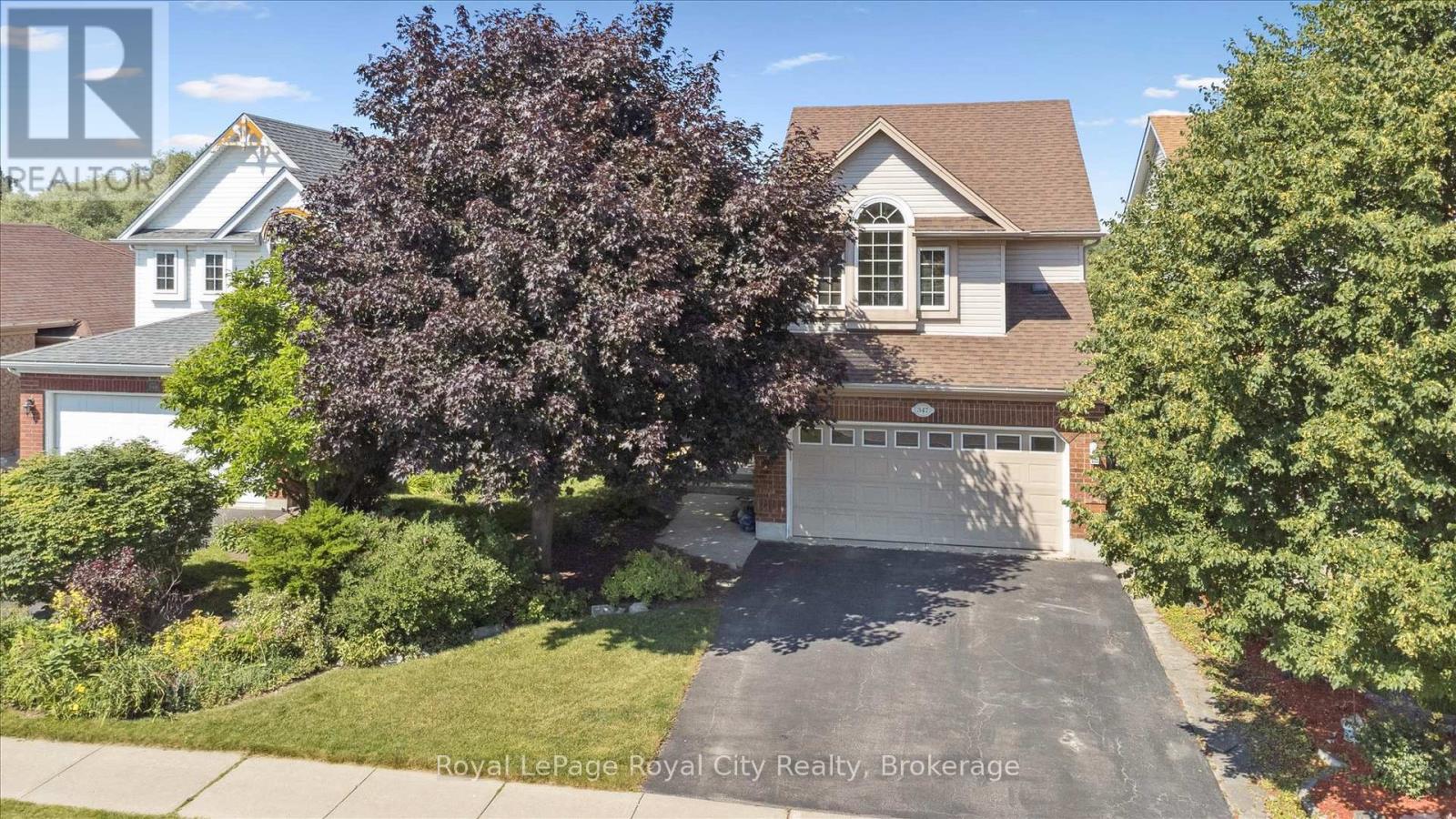
347 Starwood Dr
347 Starwood Dr
Highlights
Description
- Time on Houseful59 days
- Property typeSingle family
- Neighbourhood
- Median school Score
- Mortgage payment
East-end backing onto greenspace! Welcome to 347 Starwood Drive - the quintessential family home, offering 3 bedrooms, 4 bathrooms, and an unbeatable location close to top-rated schools, parks, and everyday amenities. The bright foyer opens into a spacious living room with vaulted ceiling and rich hardwood floors. The inviting eat-in kitchen features ample pantry-style storage, a central island, and a walkout to your raised deck overlooking the treetops. Upstairs, the impressive primary suite boasts a vaulted ceiling, two double closets, and a dedicated ensuite. A second 4-piece bathroom serves the additional two bedrooms, both offering generous closet space. The finished walk-out basement includes a large recreation or flex space, plus a convenient secondary powder room. Walk to the public library or enjoy the trails at Guelph Lake Conservation Area - this home puts family-friendly living right at your doorstep! (id:63267)
Home overview
- Cooling Central air conditioning
- Heat source Natural gas
- Heat type Forced air
- Sewer/ septic Sanitary sewer
- # total stories 2
- # parking spaces 3
- Has garage (y/n) Yes
- # full baths 2
- # half baths 2
- # total bathrooms 4.0
- # of above grade bedrooms 3
- Community features School bus
- Subdivision Grange road
- Lot size (acres) 0.0
- Listing # X12270154
- Property sub type Single family residence
- Status Active
- Bedroom 2.81m X 4.41m
Level: 2nd - Bathroom 1.51m X 2.64m
Level: 2nd - Bathroom 1.49m X 2.53m
Level: 2nd - Primary bedroom 4.26m X 5m
Level: 2nd - Bedroom 2.97m X 4.41m
Level: 2nd - Bathroom 1.8m X 2.41m
Level: Basement - Recreational room / games room 6.96m X 7.72m
Level: Basement - Utility 2.49m X 3.87m
Level: Basement - Cold room 3.23m X 2.24m
Level: Basement - Kitchen 2.41m X 4.2m
Level: Main - Dining room 3.42m X 4.76m
Level: Main - Bathroom 0.91m X 2.21m
Level: Main - Living room 3.19m X 6.5m
Level: Main
- Listing source url Https://www.realtor.ca/real-estate/28574212/347-starwood-drive-guelph-grange-road-grange-road
- Listing type identifier Idx

$-2,400
/ Month

