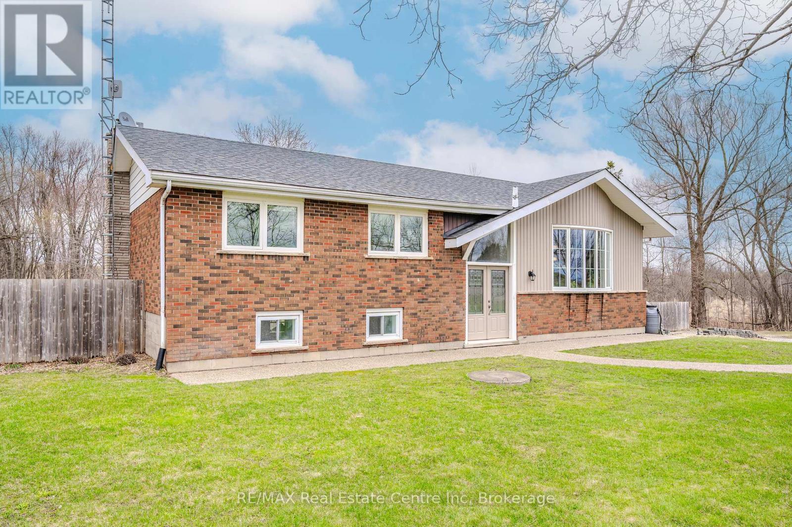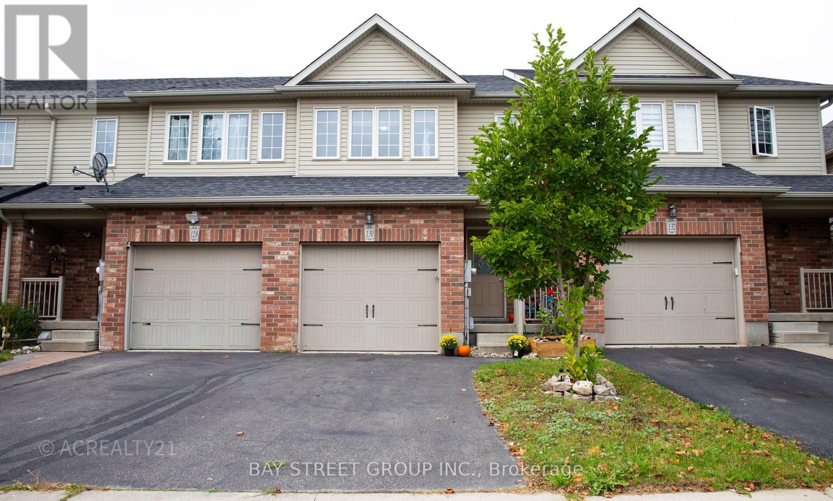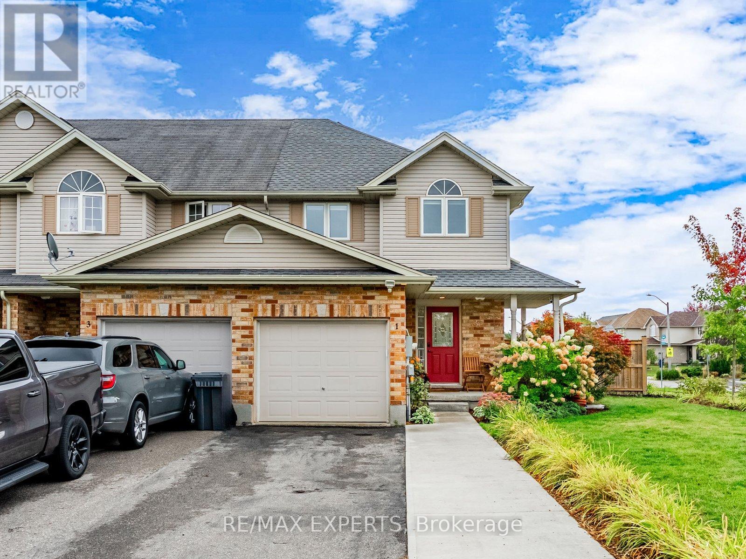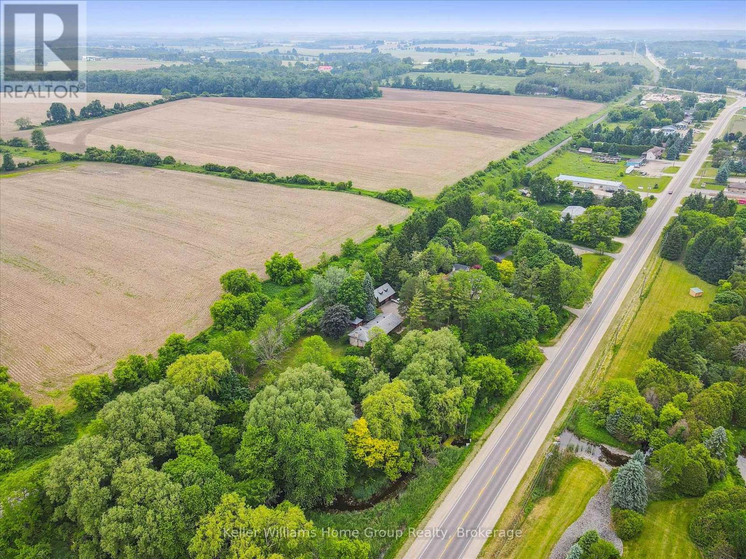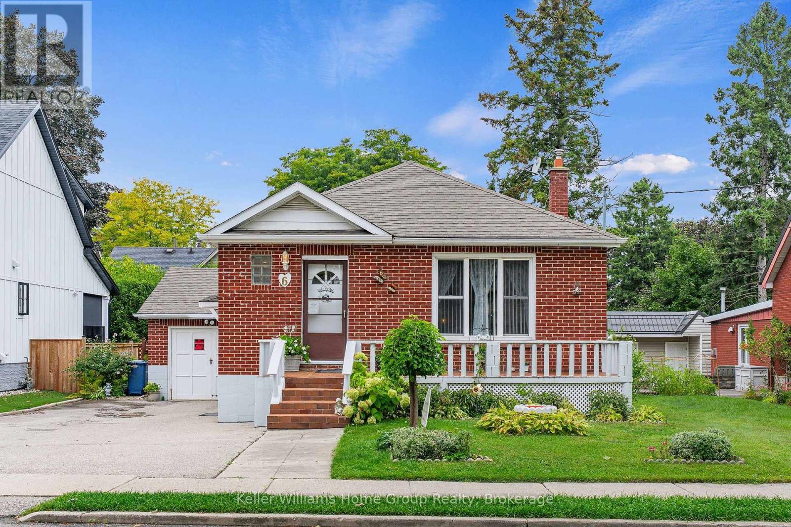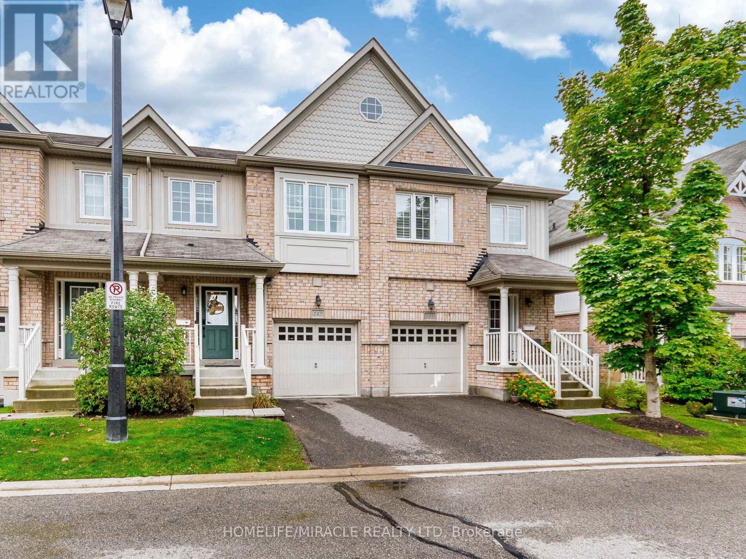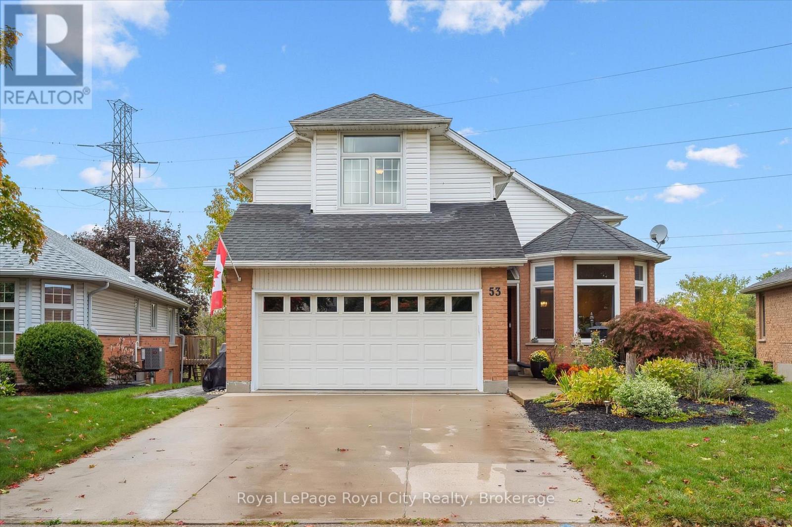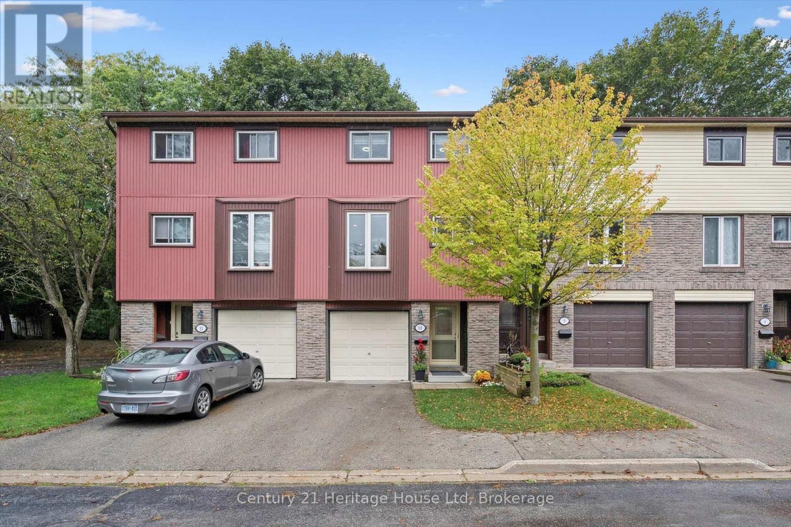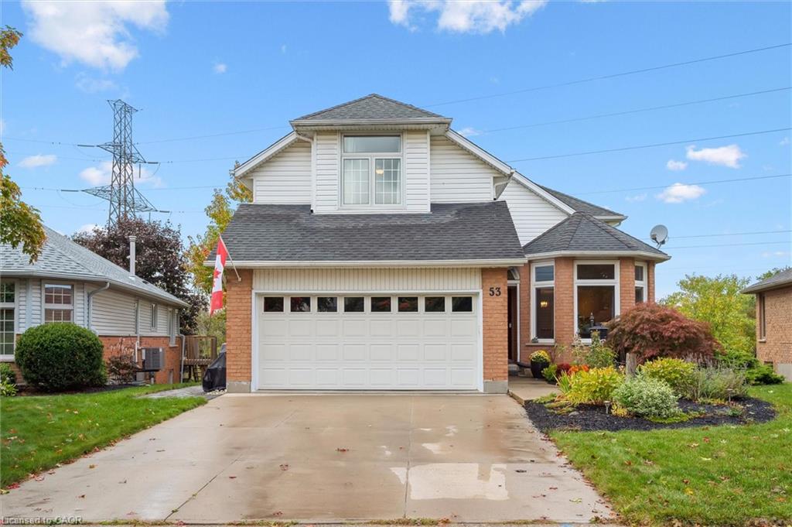- Houseful
- ON
- Guelph Grange Road
- Grange Hill East
- 4 Watt St
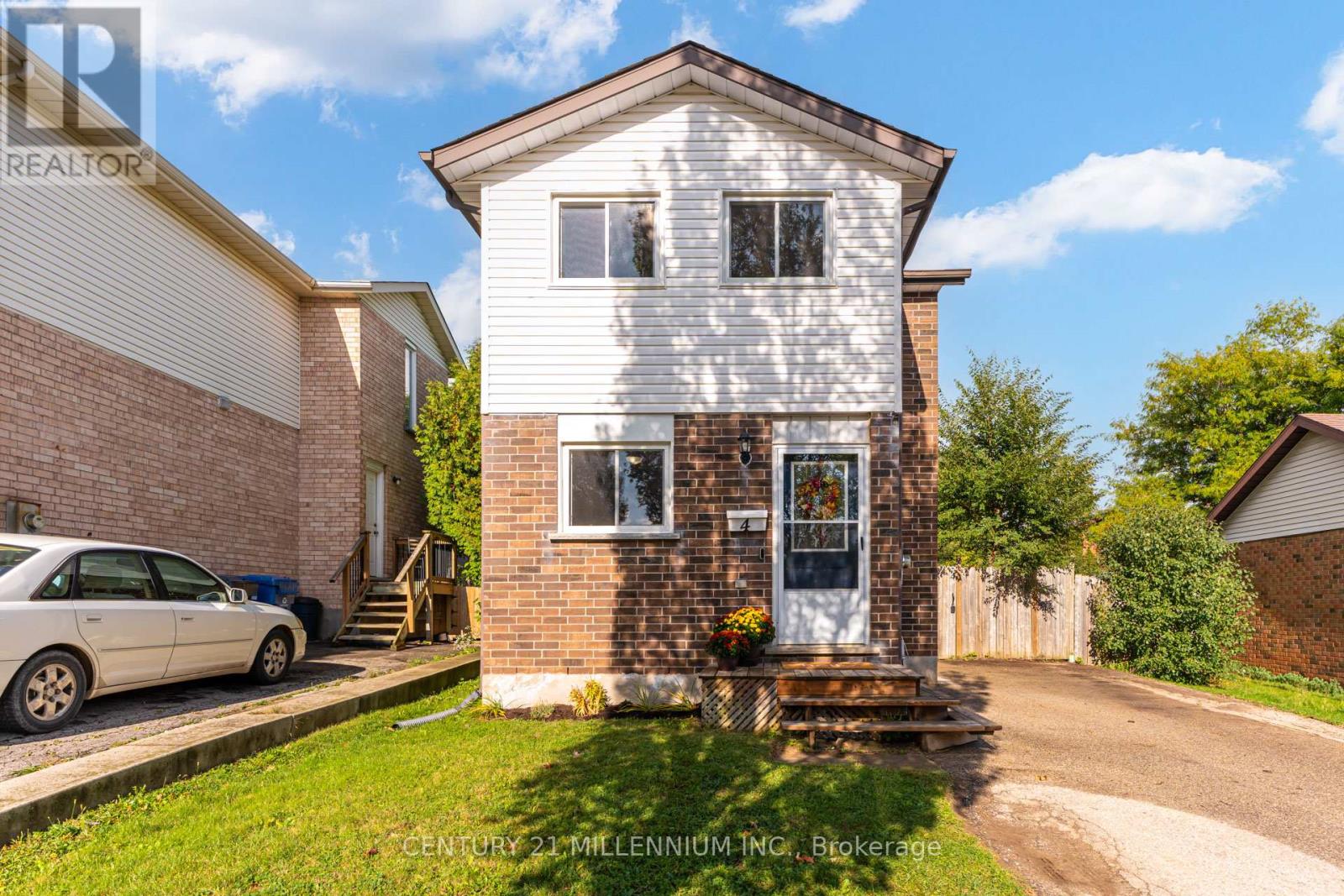
Highlights
Description
- Time on Housefulnew 2 hours
- Property typeSingle family
- Neighbourhood
- Median school Score
- Mortgage payment
Calling all first-time buyers and investors! This charming detached home is the perfect opportunity to get into the market. Nestled in a quiet neighbourhood close to transit, parks and everyday amenities, it's both convenient and inviting. Step inside to a bright front kitchen that flows into the combined living and dining room. Sliding patio doors fill the space with natural light and open onto a large deck and spacious backyard - something you won't find with a townhome. It's ideal for entertaining friends, growing a garden, or giving kids and pets room to play. Upstairs you'll find two generously sized bedrooms and a beautifully renovated bathroom. The finished basement offers a laundry area, bonus rec room, and even an additional toilet and sink for extra convenience. Upgrades include a Nest thermostat and the stylish new bathroom - making this home move-in ready. 2 bedrooms + finished rec room, large deck, spacious backyard, and modern updates - all in a detached home at an affordable price! (id:63267)
Home overview
- Cooling Central air conditioning
- Heat source Natural gas
- Heat type Forced air
- Sewer/ septic Sanitary sewer
- # total stories 2
- # parking spaces 3
- # full baths 1
- # total bathrooms 1.0
- # of above grade bedrooms 2
- Subdivision Grange road
- Lot size (acres) 0.0
- Listing # X12429608
- Property sub type Single family residence
- Status Active
- 2nd bedroom 4.01m X 2.6m
Level: 2nd - Primary bedroom 4.01m X 3.38m
Level: 2nd - Recreational room / games room 3.56m X 2.94m
Level: Basement - Kitchen 3.65m X 2.57m
Level: Ground - Living room 5.54m X 3.76m
Level: Ground
- Listing source url Https://www.realtor.ca/real-estate/28919177/4-watt-street-guelph-grange-road-grange-road
- Listing type identifier Idx

$-1,720
/ Month

