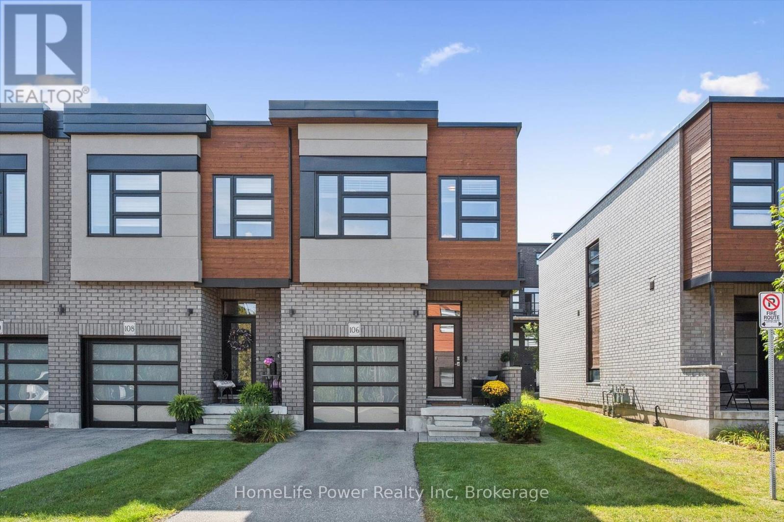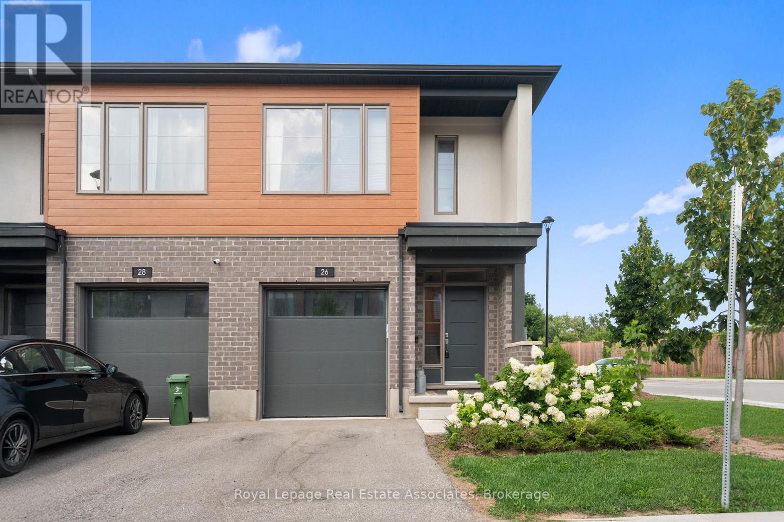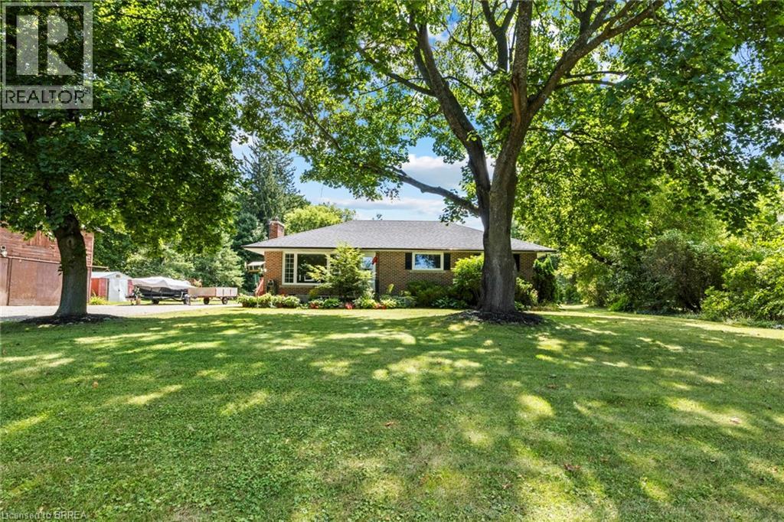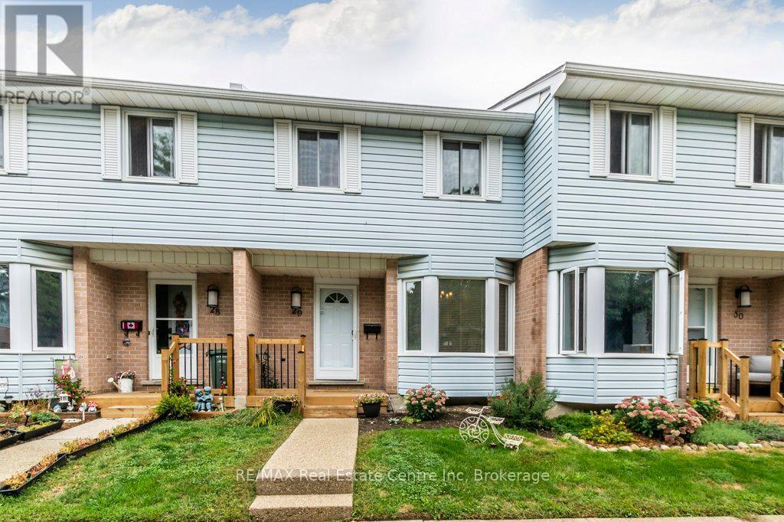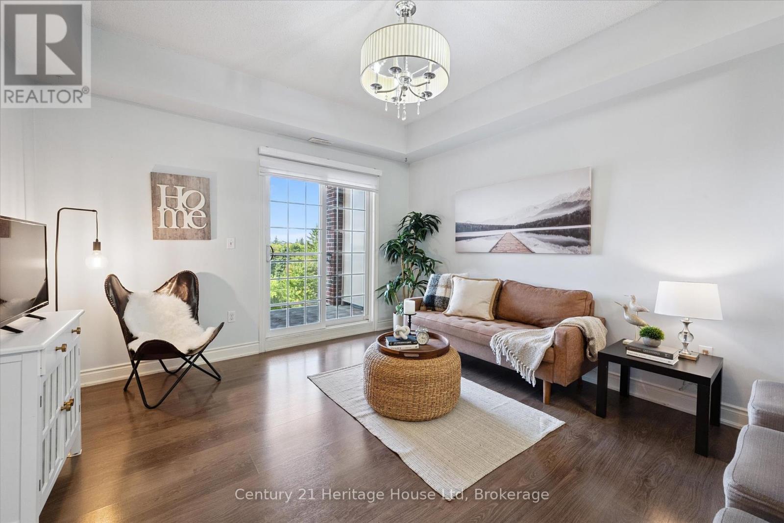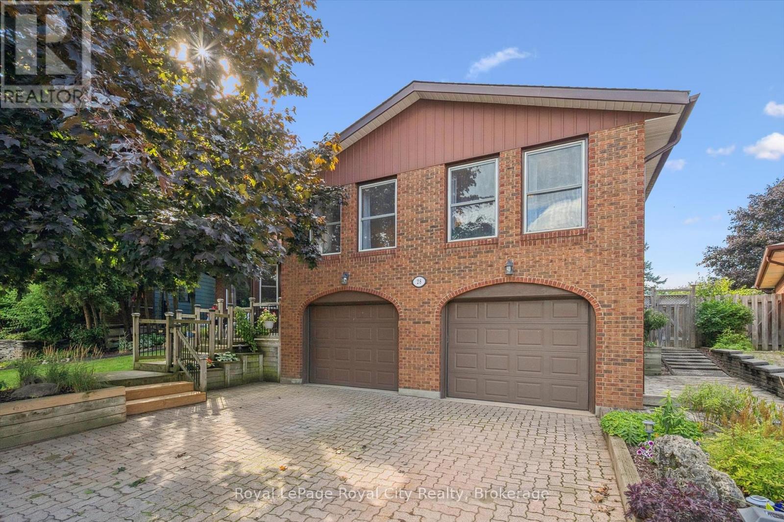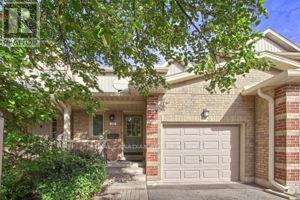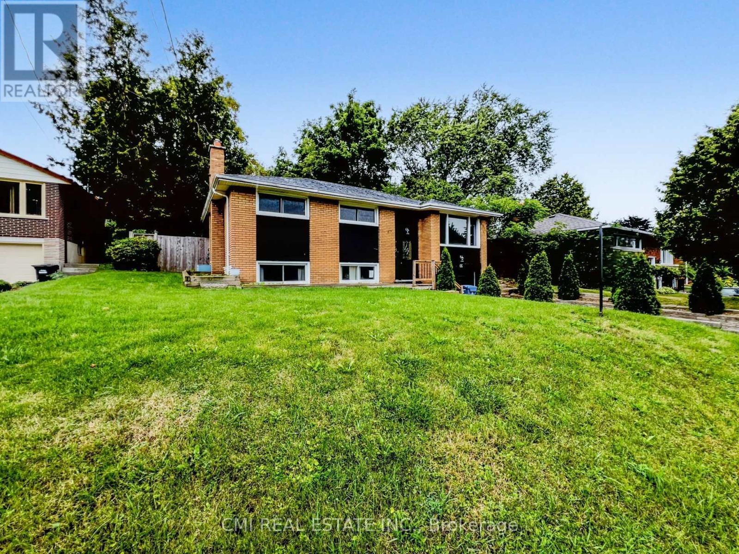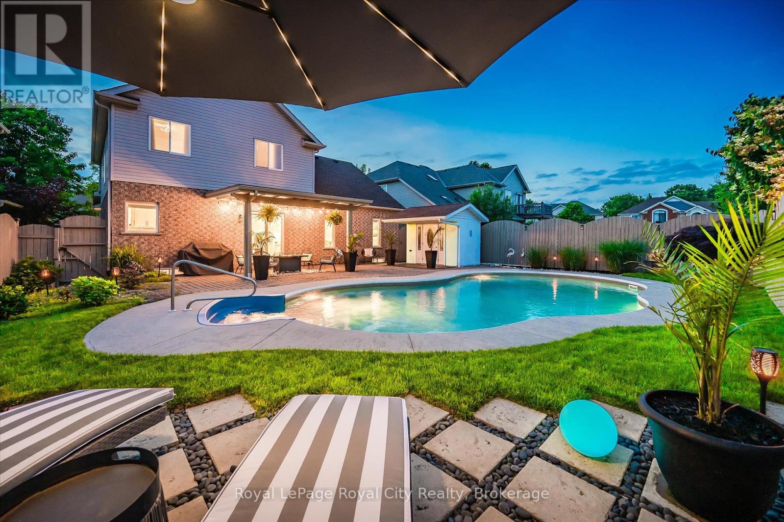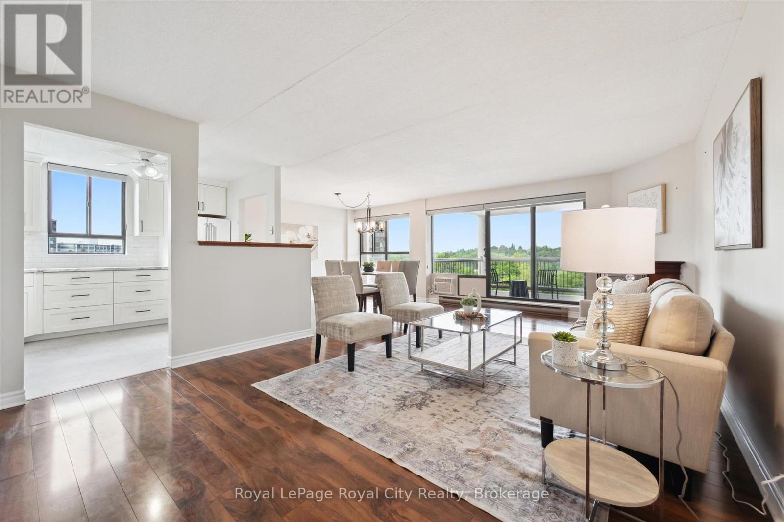- Houseful
- ON
- Guelph Grange Road
- Grange Hill East
- 88 Watt St
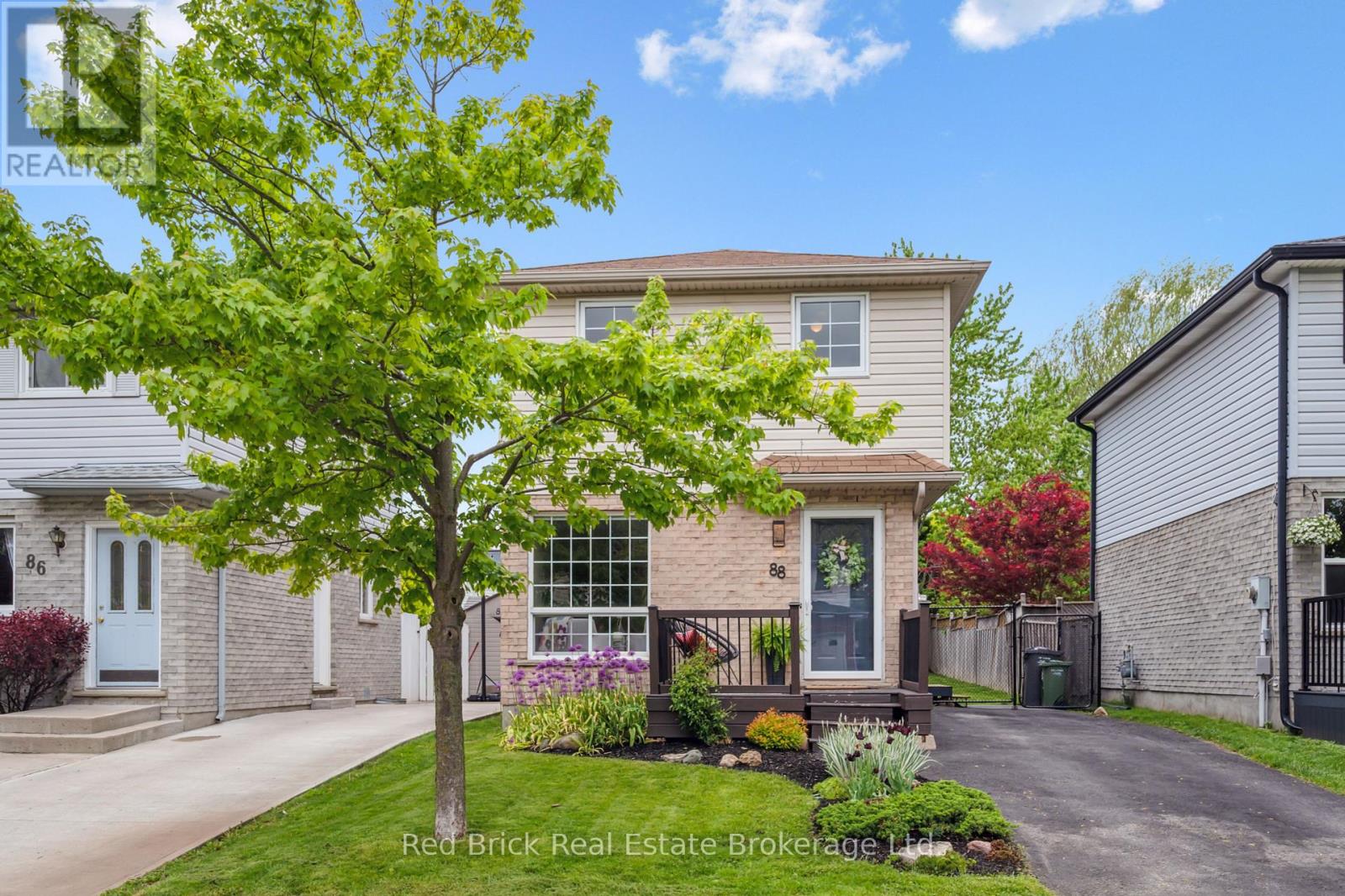
Highlights
Description
- Time on Houseful44 days
- Property typeSingle family
- Neighbourhood
- Median school Score
- Mortgage payment
BEAT THE HEAT and BE THE COOLEST FAMILY ON THE STREET....with a 12' x 24' above-ground, heated pool for all to enjoy! This super sweet, 3-bedroom home is now one of the 'coolest' homes on the market. Nestled in a family-friendly neighbourhood in Guelph's popular east-side, this charming home is packed with value and is the perfect place to call home. From the moment you arrive, you'll love the great curb appeal, a neatly landscaped, low-maintenance yard and a paved driveway for two cars. The extra-deep lot creates plenty of room for relaxation and play with lots of room for the pool, deck, shed and play space. Step inside to discover a home that is as cozy as it is inviting. Thoughtfully laid out and lovingly maintained, every inch exudes personality and warmth. New roof 2025! Whether you are a first-time buyer, young family or downsizing, this home is sure to check all your boxes. Don't let this be the one that got away! (id:55581)
Home overview
- Cooling Central air conditioning
- Heat source Natural gas
- Heat type Forced air
- Has pool (y/n) Yes
- Sewer/ septic Sanitary sewer
- # total stories 2
- # parking spaces 2
- # full baths 1
- # total bathrooms 1.0
- # of above grade bedrooms 3
- Has fireplace (y/n) Yes
- Subdivision Grange road
- Directions 2237142
- Lot size (acres) 0.0
- Listing # X12302500
- Property sub type Single family residence
- Status Active
- Bathroom 1.3m X 2.5m
Level: 2nd - 3rd bedroom 2.43m X 2.43m
Level: 2nd - Primary bedroom 3.35m X 3.36m
Level: 2nd - 2nd bedroom 3.65m X 2.13m
Level: 2nd - Recreational room / games room 0.9m X 3m
Level: Basement - Living room 4.75m X 3.04m
Level: Main - Dining room 2.43m X 1.52m
Level: Main - Kitchen 4.26m X 3.08m
Level: Main
- Listing source url Https://www.realtor.ca/real-estate/28643152/88-watt-street-guelph-grange-road-grange-road
- Listing type identifier Idx

$-1,812
/ Month

