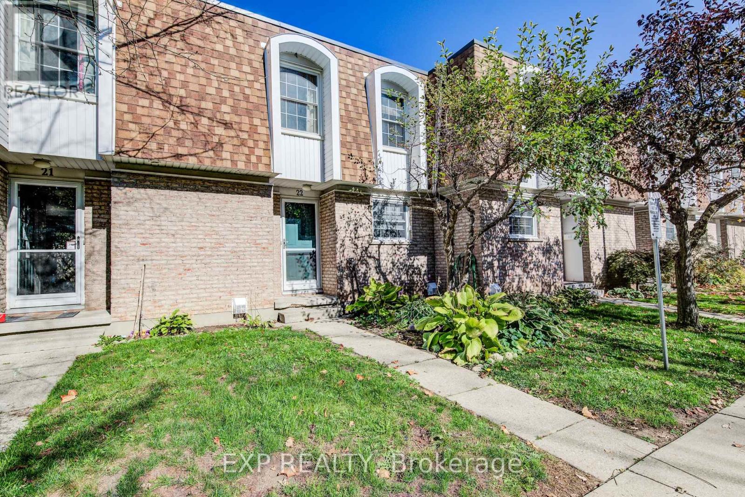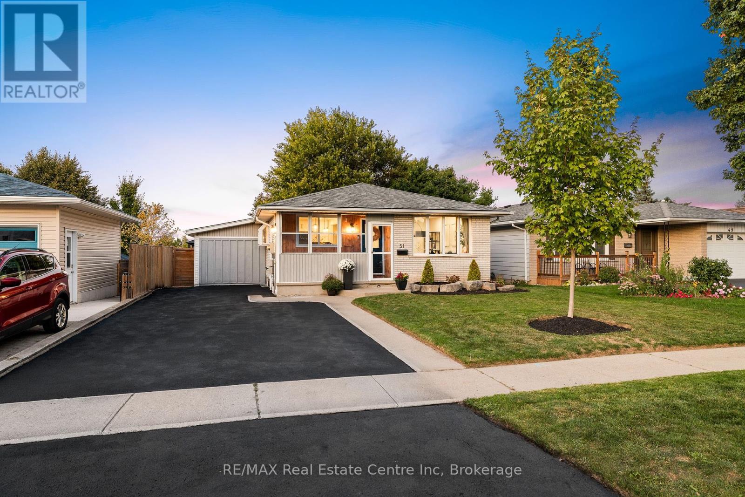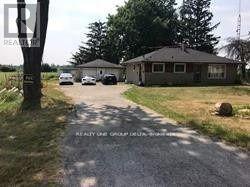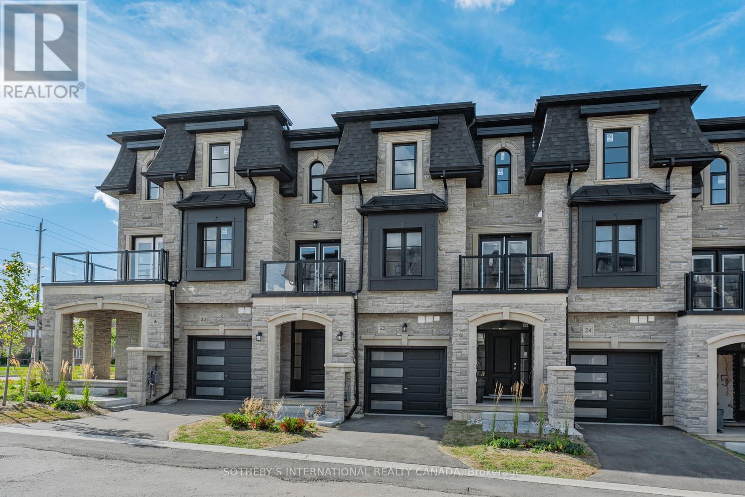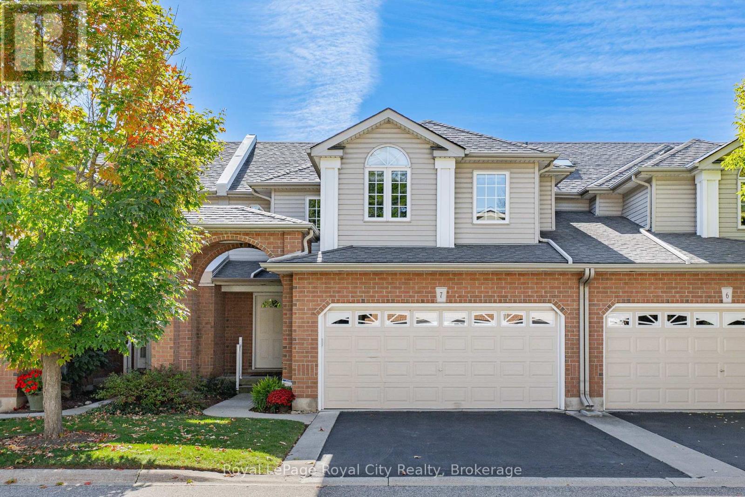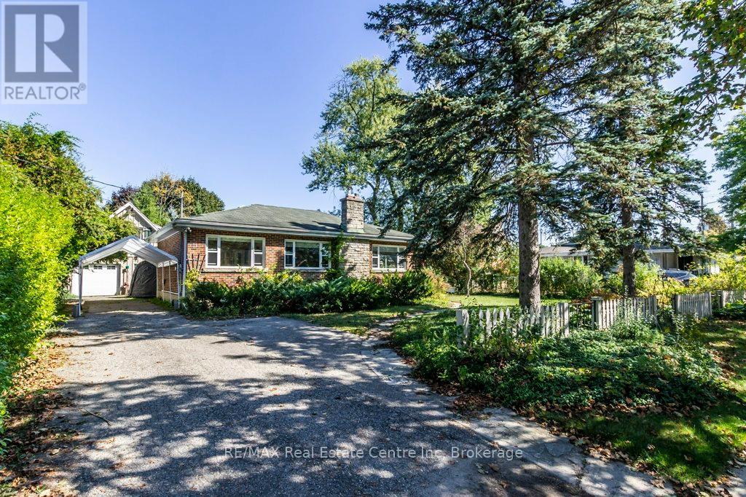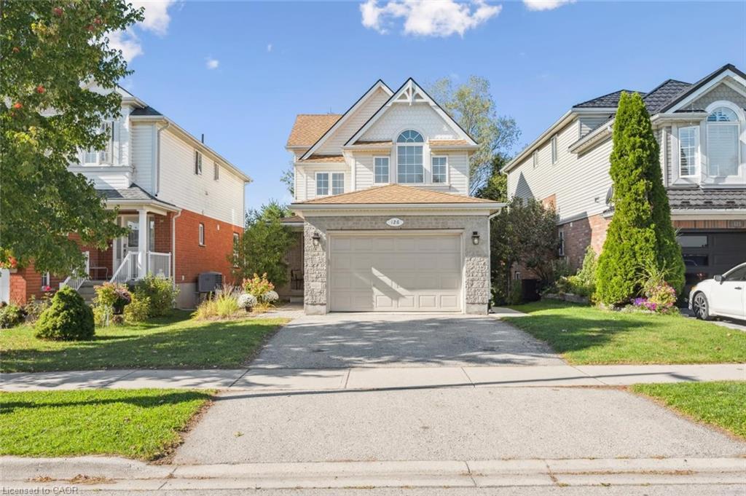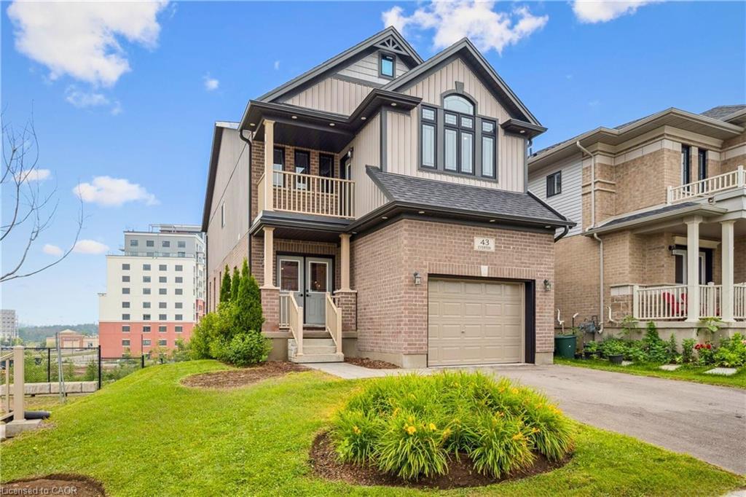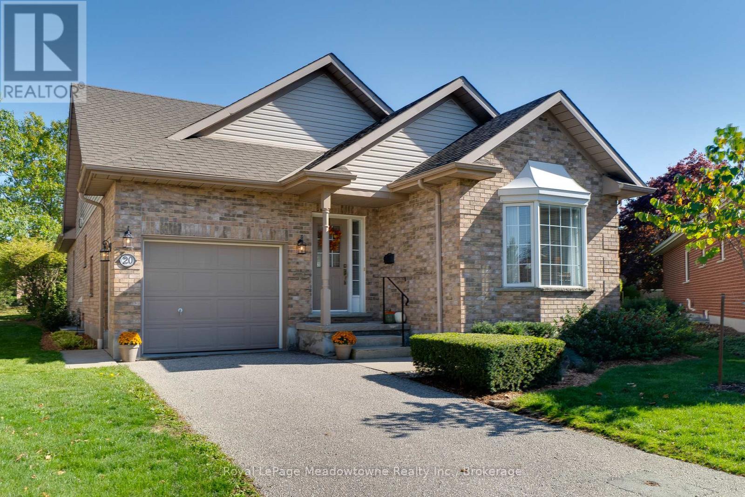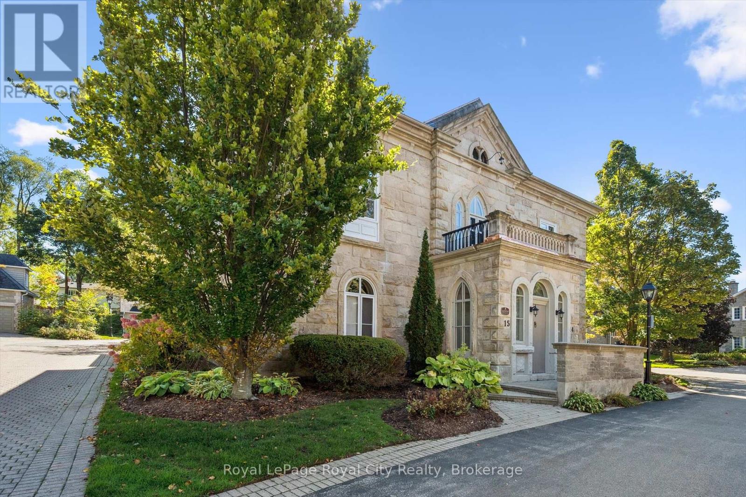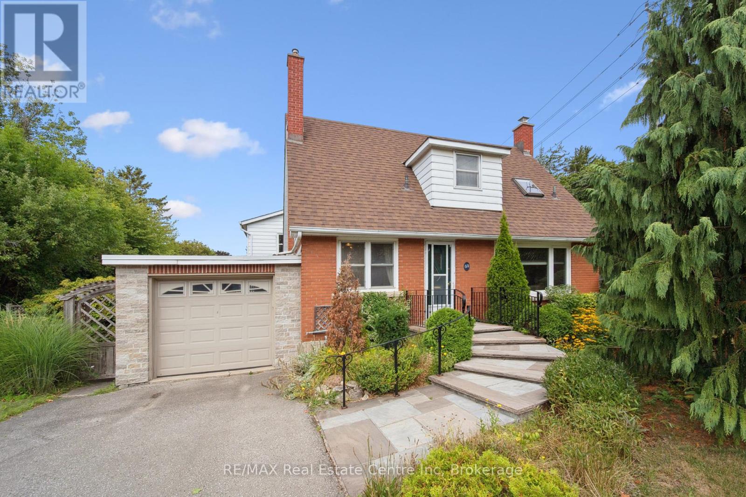- Houseful
- ON
- Guelph Grange Road
- Grange Hill East
- 130 Silurian Dr
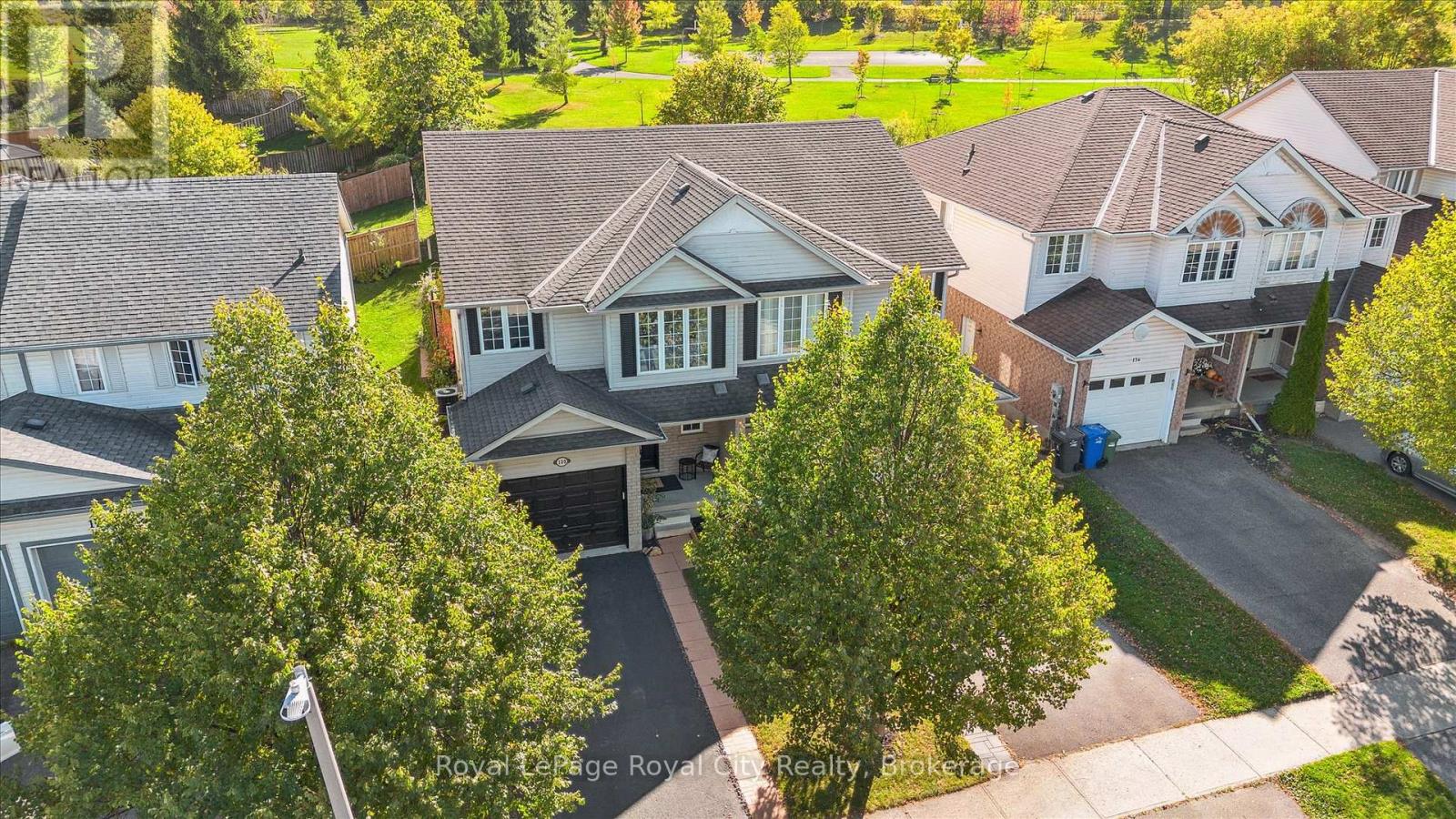
Highlights
Description
- Time on Housefulnew 11 hours
- Property typeSingle family
- Neighbourhood
- Median school Score
- Mortgage payment
Located in family-friendly Grange Road, this beautifully updated home blends modern style with everyday functionality. Set on a quiet street it offers great curb appeal and a bright, welcoming interior. The main level features an open-concept layout, perfect for entertaining or daily life. A sleek kitchen with stainless steel appliances, ample cabinetry, and bright breakfast area walks out to your private deck and yard (backing onto Lee Street Park!). There is an additional separate dining room, and the spacious living room features a gas fireplace. Upstairs, you'll find generously sized bedrooms and an updated family bathroom with clean, contemporary finishes. The unfinished basement is a blank slate, ready to be transformed into whatever your family requires - think recreation room, play room, home office space, home gym your imagination is the only limit! Close to parks, trails, schools, public transit, the 401, and everyday amenities, this home offers convenience, style, and a true sense of community - an ideal choice for first-time buyers, growing families, or anyone seeking a fresh start in a move-in-ready home. (id:63267)
Home overview
- Cooling Central air conditioning
- Heat source Natural gas
- Heat type Forced air
- Sewer/ septic Sanitary sewer
- # total stories 2
- # parking spaces 2
- Has garage (y/n) Yes
- # full baths 1
- # half baths 1
- # total bathrooms 2.0
- # of above grade bedrooms 4
- Has fireplace (y/n) Yes
- Community features School bus
- Subdivision Grange road
- Lot size (acres) 0.0
- Listing # X12440012
- Property sub type Single family residence
- Status Active
- 4th bedroom 3.03m X 3.02m
Level: 2nd - Bathroom 2.2m X 3.05m
Level: 2nd - 2nd bedroom 3.67m X 2.72m
Level: 2nd - 3rd bedroom 2.86m X 4.34m
Level: 2nd - Primary bedroom 3.68m X 4.12m
Level: 2nd - Other 5.79m X 13.69m
Level: Lower - Dining room 2.74m X 3.39m
Level: Main - Kitchen 3.01m X 3.35m
Level: Main - Bathroom 1.41m X 1.51m
Level: Main - Eating area 3.01m X 2.95m
Level: Main - Living room 4.76m X 3.66m
Level: Main
- Listing source url Https://www.realtor.ca/real-estate/28940957/130-silurian-drive-guelph-grange-road-grange-road
- Listing type identifier Idx

$-1,973
/ Month

