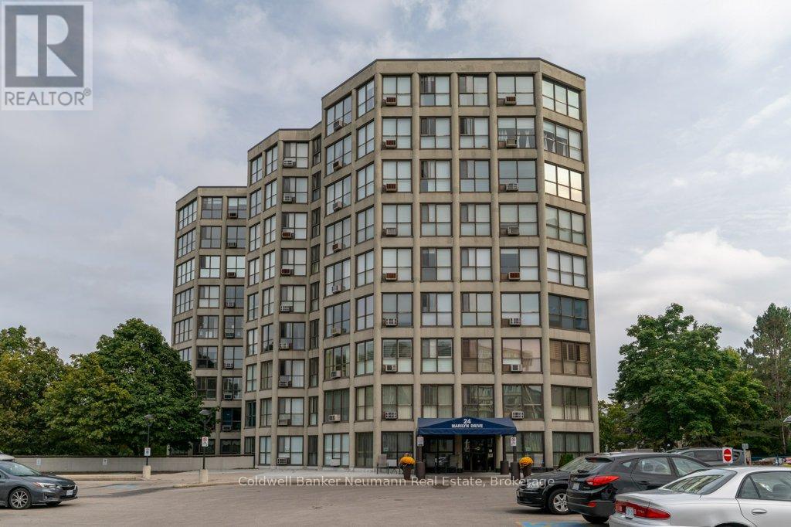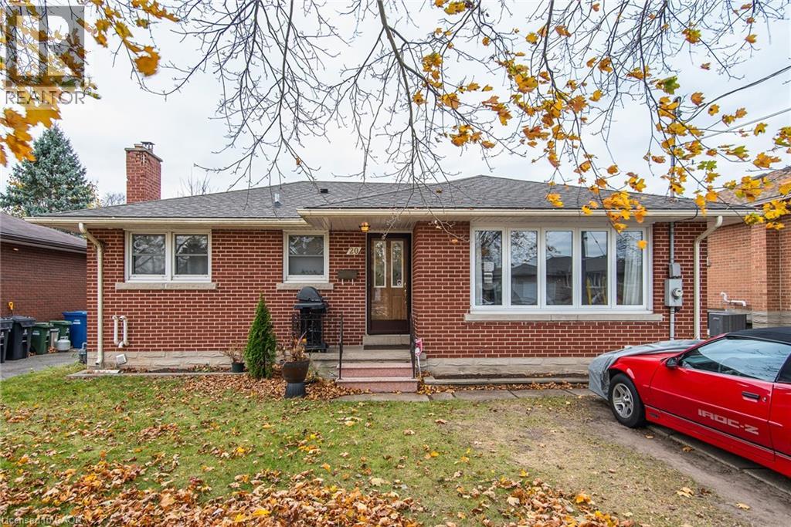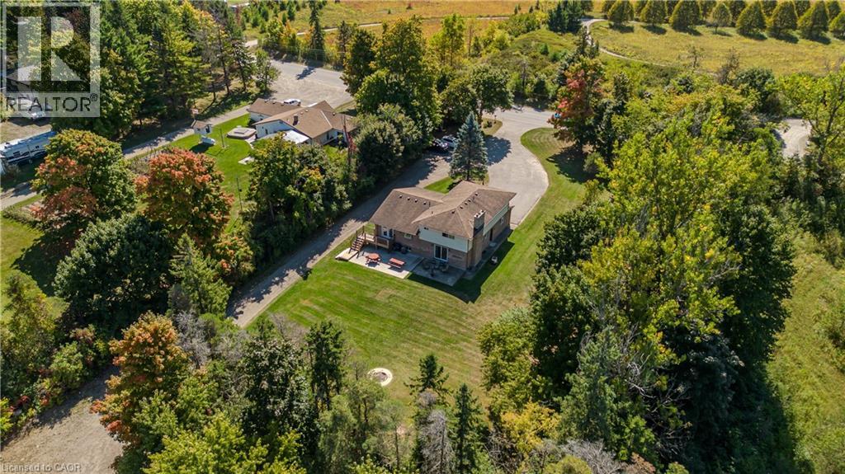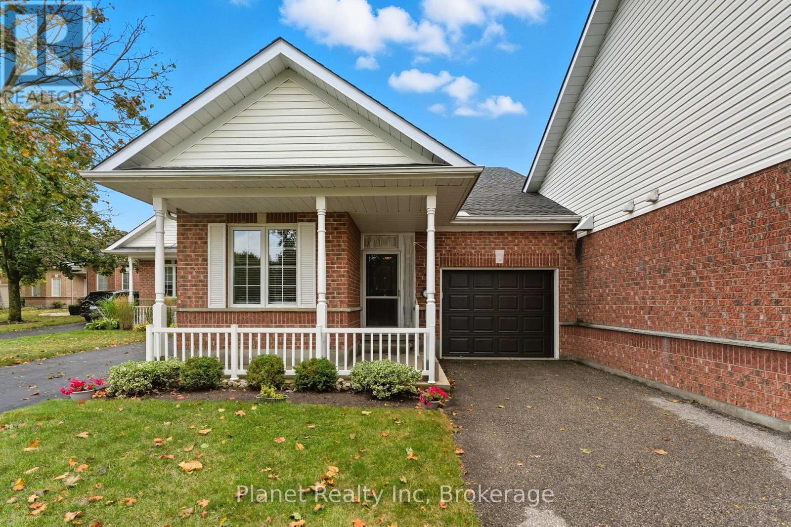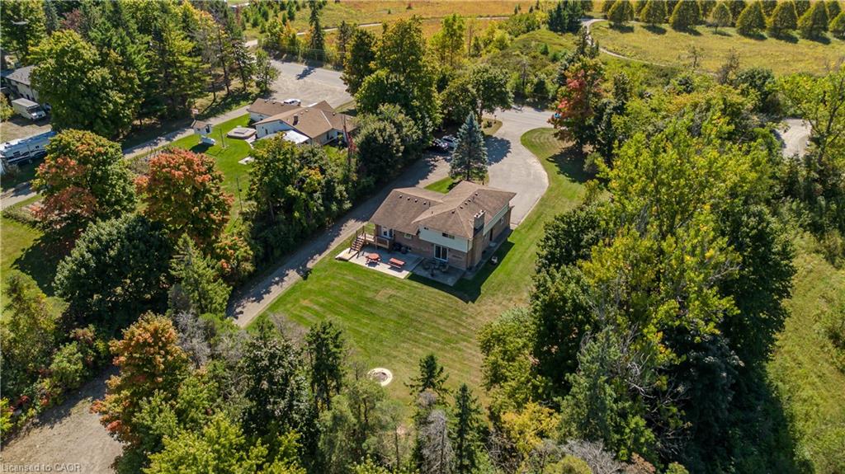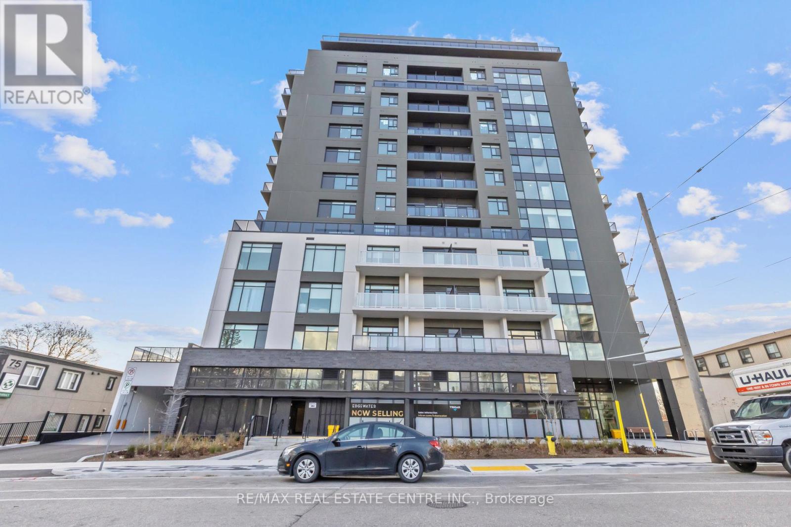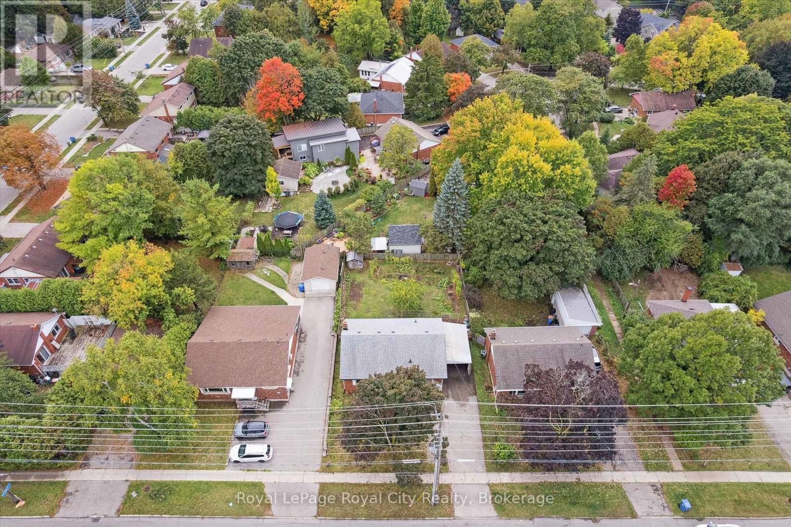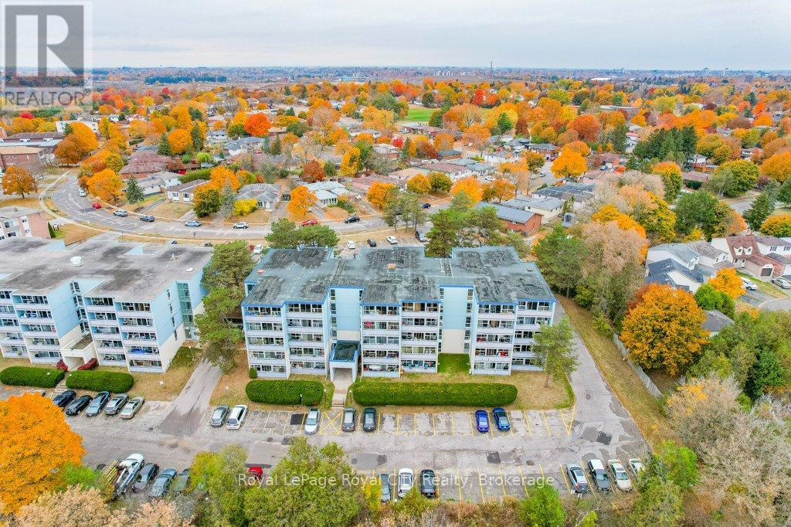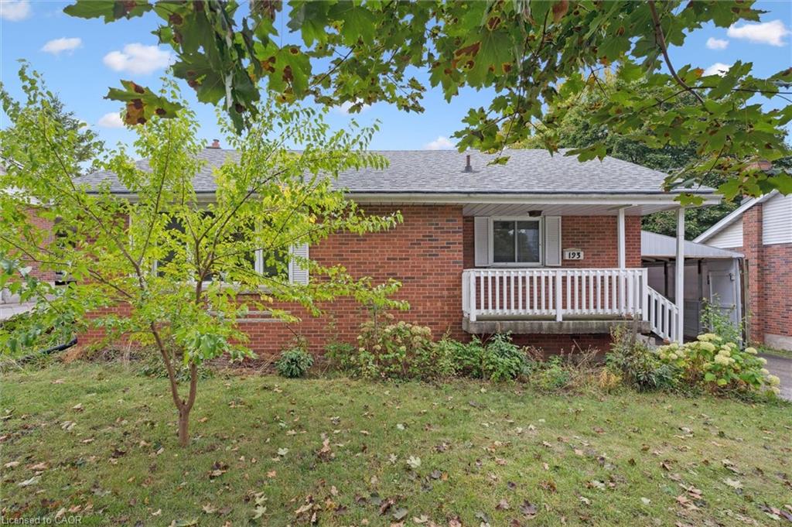- Houseful
- ON
- Guelph Grange Road
- Grange Hill East
- 9 Everton Dr
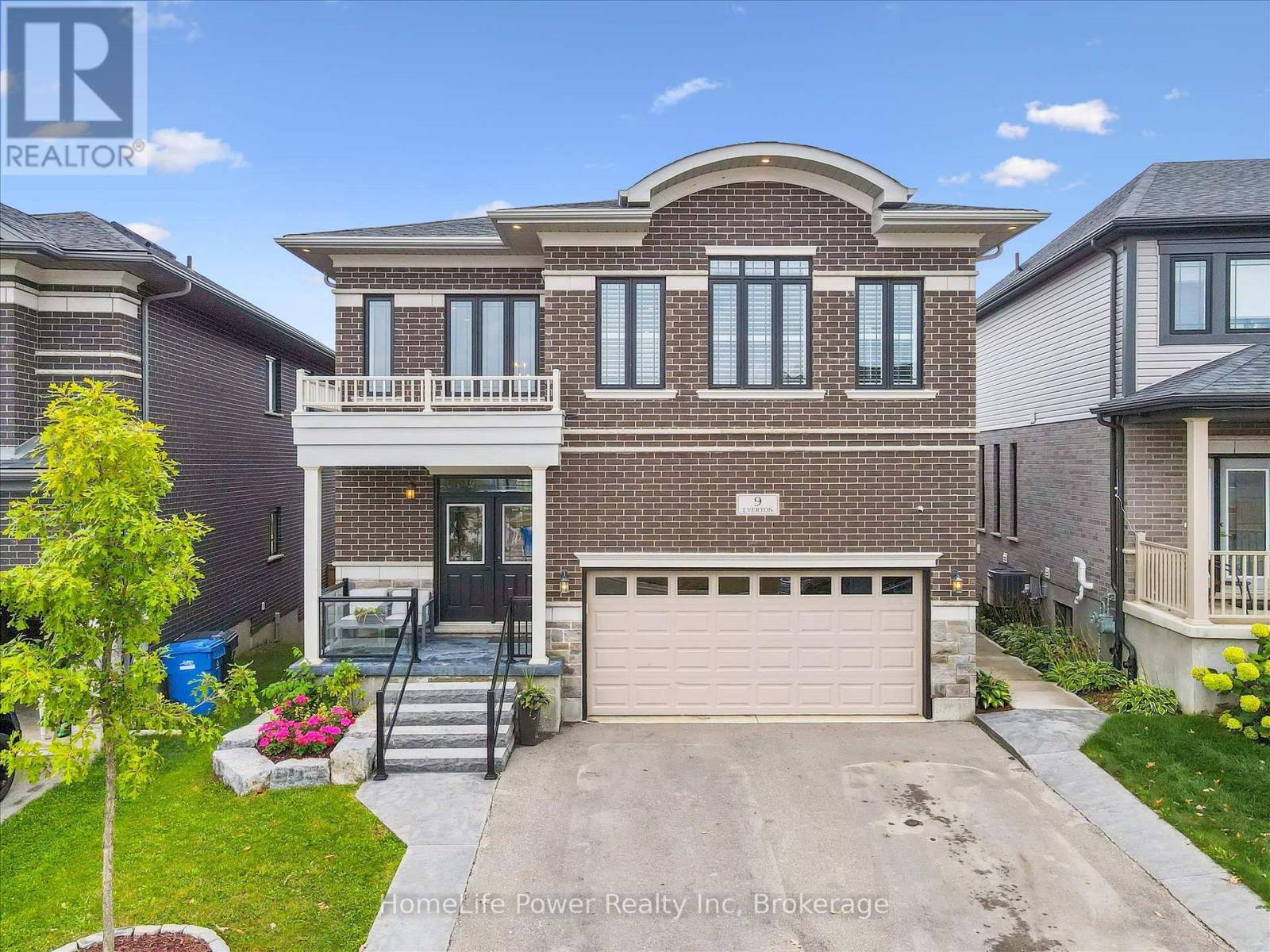
Highlights
Description
- Time on Housefulnew 3 hours
- Property typeSingle family
- Neighbourhood
- Median school Score
- Mortgage payment
Step into luxury with this executive-style 4-bedroom home, with over 4,500 sqft of finished space, designed to impress inside and out. From the moment you enter the soaring two-storey foyer,( with 9 ceilings on every floor)you'll feel the warmth and elegance that carries throughout. The main living and dining areas feature a stunning coffered ceiling, while the massive culinary kitchen offers a separate coffee and beverage counter-perfect for entertaining. And the view out from this space is fantastic. The fully finished walkout basement is a dream, complete with a salon, 4-piece bathroom, exercise room, and office/den (currently used as a 5th bedroom). This level could even be utilized as a future in law suite. Step outside to discover breathtaking ravine, forest, and trail views, best enjoyed from the expansive deck or the lower patio with a hot tub, thoughtfully sheltered by a rainwater gathering system protecting you from the elements. Upstairs, the open-concept family room is ideal for relaxing, while the spacious primary suite boasts a luxurious 5-piece bathroom. 2 of the other spacious bedrooms enjoy the convenience of a Jack n Jill bathroom. With concrete walkways, a convenient location just minutes from the library, and exceptional design features throughout, this move-in ready home offers the perfect blend of style, comfort, and function. (id:63267)
Home overview
- Cooling Central air conditioning, air exchanger
- Heat source Natural gas
- Heat type Forced air
- Sewer/ septic Sanitary sewer
- # total stories 2
- Fencing Fenced yard
- # parking spaces 4
- Has garage (y/n) Yes
- # full baths 3
- # half baths 2
- # total bathrooms 5.0
- # of above grade bedrooms 4
- Subdivision Grange road
- View View
- Lot desc Landscaped
- Lot size (acres) 0.0
- Listing # X12421868
- Property sub type Single family residence
- Status Active
- Primary bedroom 5.52m X 5.06m
Level: 2nd - Family room 5.52m X 6.08m
Level: 2nd - 2nd bedroom 3.89m X 4.13m
Level: 2nd - Bedroom 3.52m X 3.05m
Level: 2nd - 3rd bedroom 3.58m X 3.26m
Level: 2nd - Exercise room 5.44m X 4.95m
Level: Basement - Cold room 3.2m X 1.79m
Level: Basement - Recreational room / games room 3.21m X 10.43m
Level: Basement - Bedroom 4.13m X 2.95m
Level: Basement - Eating area 3.26m X 3.27m
Level: Main - Kitchen 5.7m X 3.26m
Level: Main - Dining room 3m X 4.74m
Level: Main - Laundry 2.82m X 2.39m
Level: Main - Living room 5.97m X 4.74m
Level: Main
- Listing source url Https://www.realtor.ca/real-estate/28902221/9-everton-drive-guelph-grange-road-grange-road
- Listing type identifier Idx

$-3,997
/ Month

