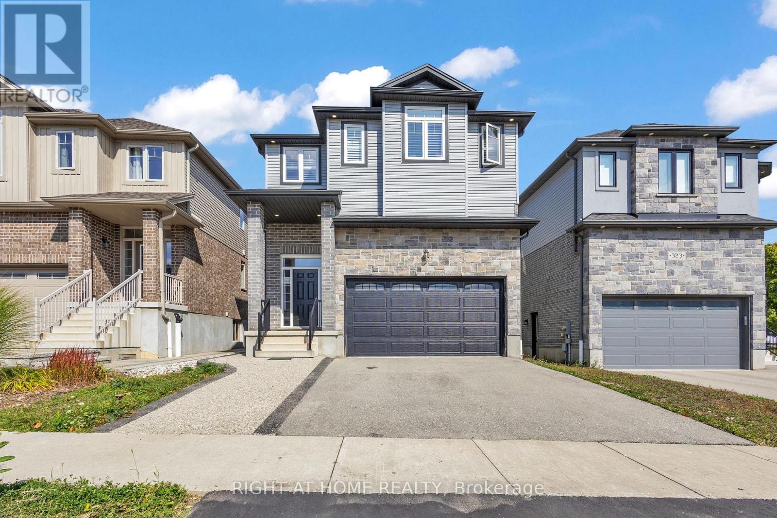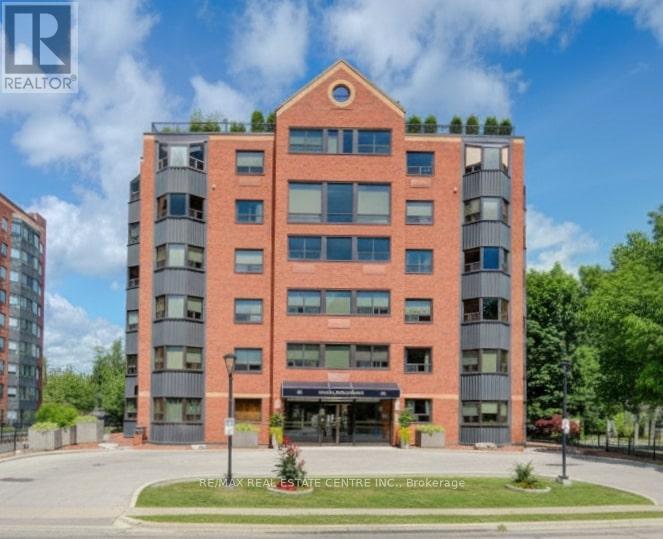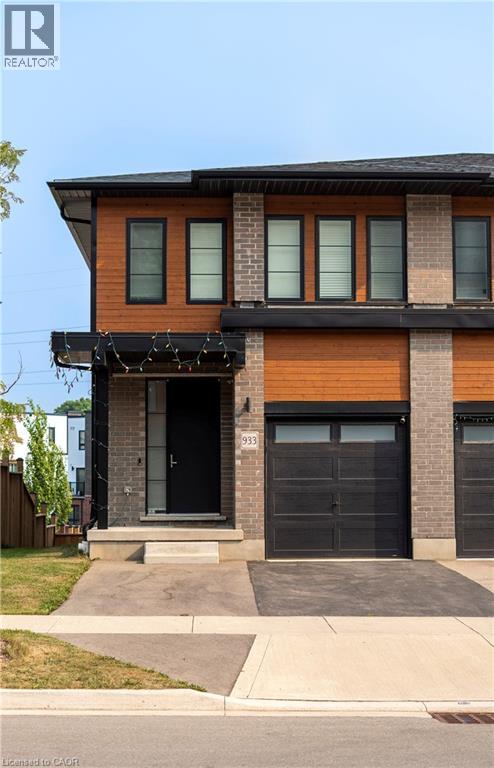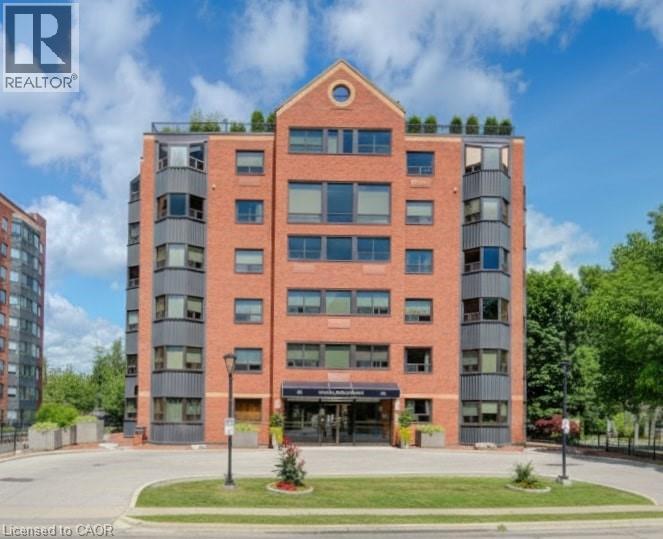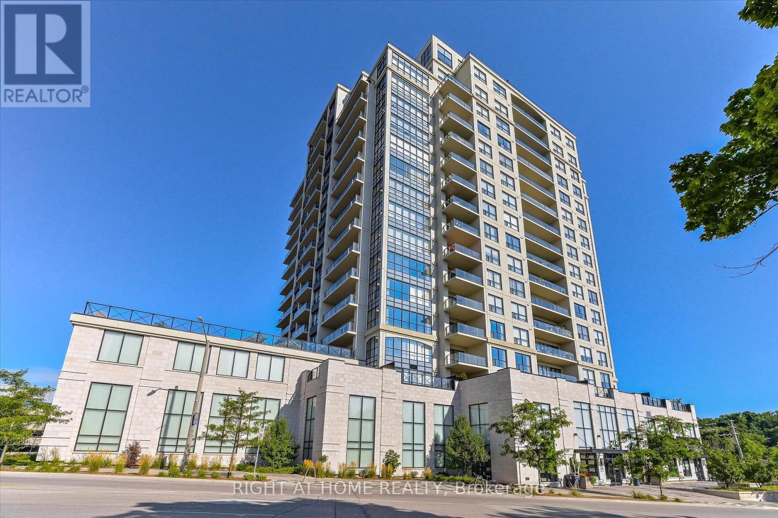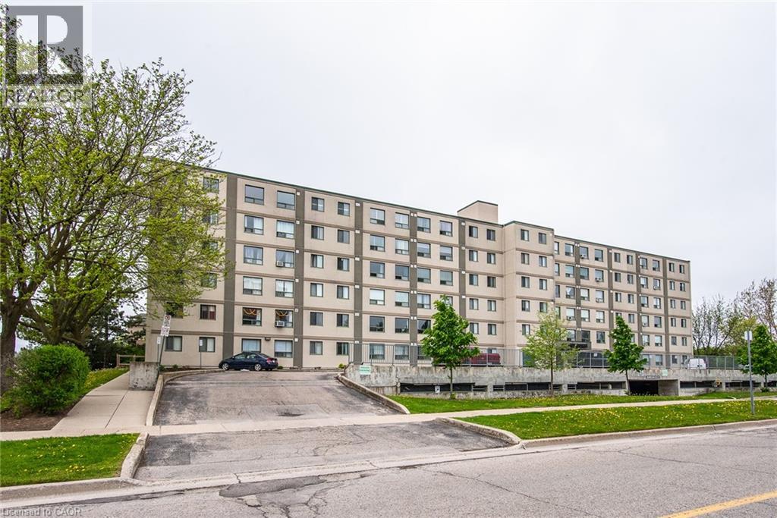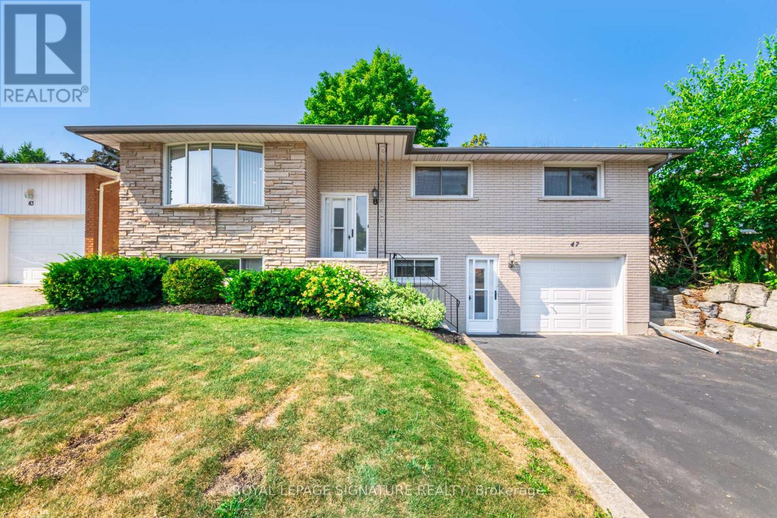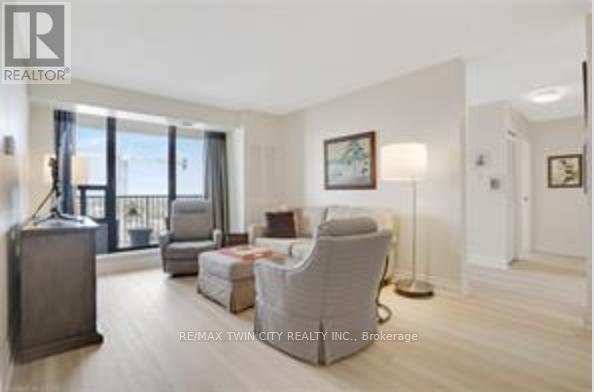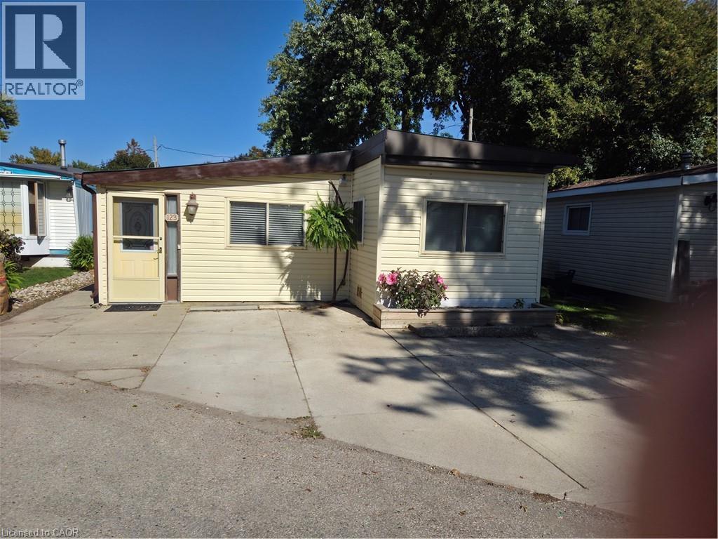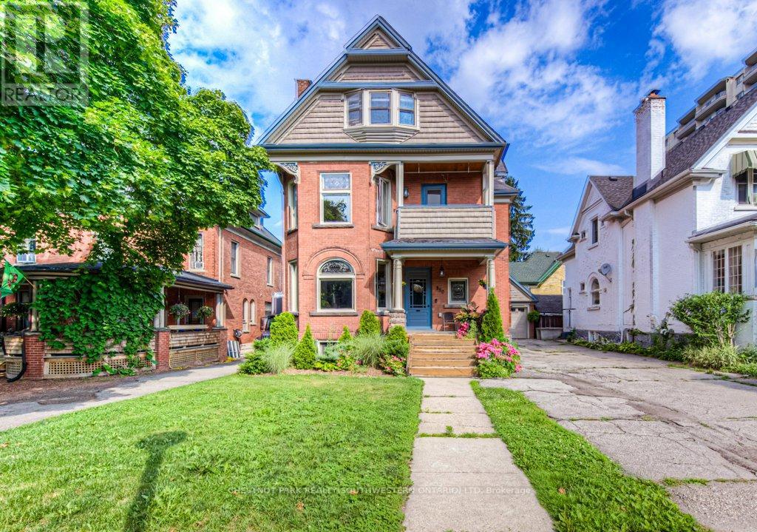- Houseful
- ON
- Guelph Junctiononward Willow
- The Junction
- 07 83 Beechwood Ave
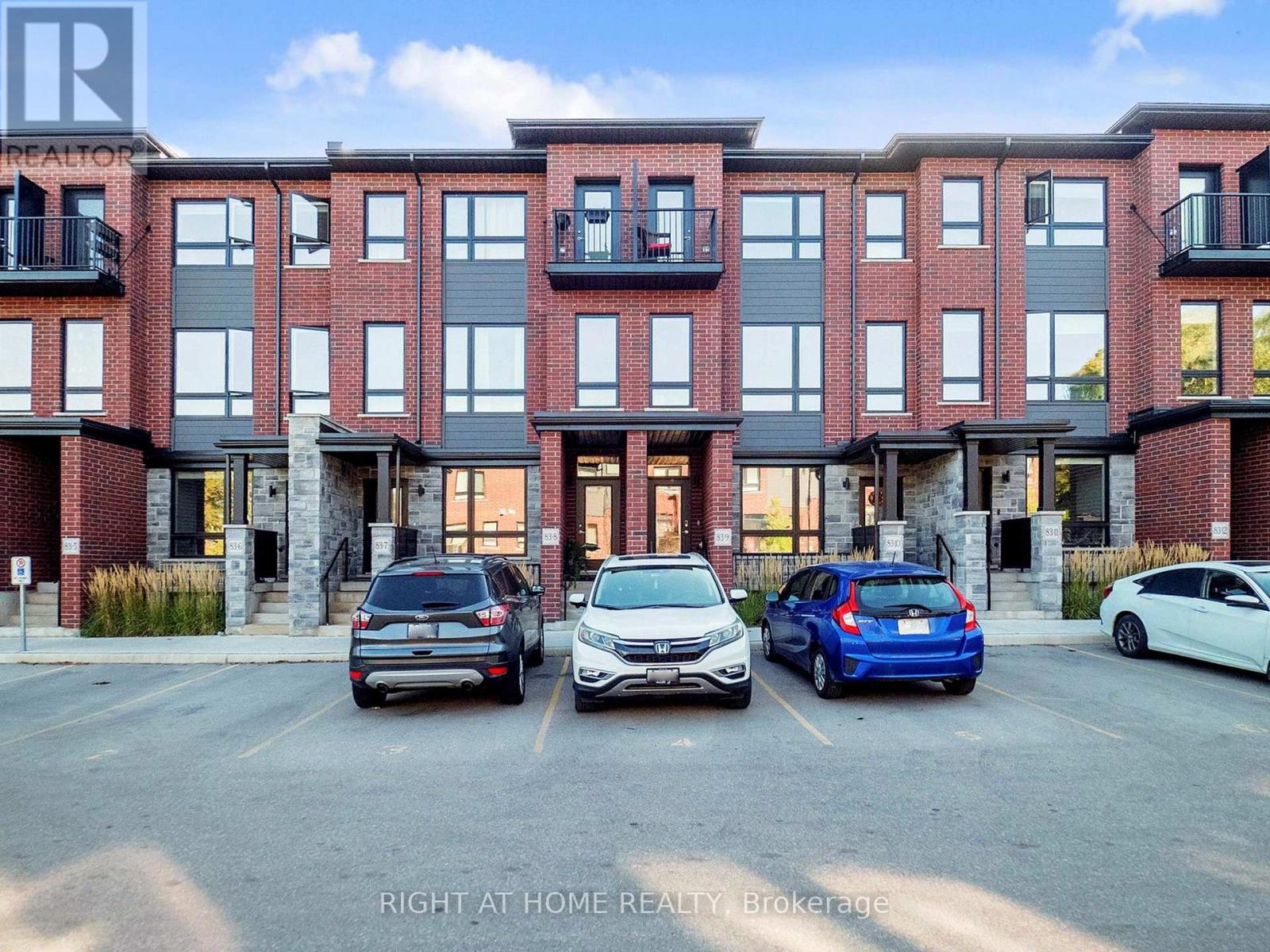
07 83 Beechwood Ave
07 83 Beechwood Ave
Highlights
Description
- Time on Housefulnew 4 hours
- Property typeSingle family
- Neighbourhood
- Median school Score
- Mortgage payment
Welcome to this beautifully designed stacked condo townhouse, offering 3 spacious bedrooms and 2.5 bathrooms. Conveniently located near downtown Guelph, local breweries, scenic walking trails, and with quick access to Highway 401, this home combines comfort with accessibility.Step inside to find an open-concept floor plan filled with natural light, soaring ceilings, and oversized windows. Thoughtful builder upgrades include hardwood flooring on the main level, granite countertops in the kitchen and bathrooms, and a private deck overlooking the serene Howitt Parkperfect for relaxing or entertaining.This home also features in-suite laundry, an exclusive parking space right out front, and modern finishes throughout. Whether youre a first-time buyer, young family, or investor, this property is an excellent opportunity in a highly desirable location.Just minutes from the University of Guelph and Conestoga College, this townhouse blends convenience, style, and value. Dont miss your chance to make it yours! (id:63267)
Home overview
- Cooling Central air conditioning
- Heat source Electric
- Heat type Forced air
- # parking spaces 1
- # full baths 2
- # half baths 1
- # total bathrooms 3.0
- # of above grade bedrooms 3
- Community features Pets not allowed
- Subdivision Junction/onward willow
- Lot size (acres) 0.0
- Listing # X12417086
- Property sub type Single family residence
- Status Active
- 3rd bedroom 2.74m X 3.08m
Level: Lower - Bedroom 3.96m X 3.05m
Level: Lower - 2nd bedroom 2.74m X 3.08m
Level: Lower - Laundry 1.63m X 1.4m
Level: Lower - Kitchen 4.26m X 3.96m
Level: Main - Family room 4.26m X 3.08m
Level: Main - Dining room 3.96m X 3.08m
Level: Main
- Listing source url Https://www.realtor.ca/real-estate/28892166/07-83-beechwood-avenue-guelph-junctiononward-willow-junctiononward-willow
- Listing type identifier Idx

$-1,461
/ Month

