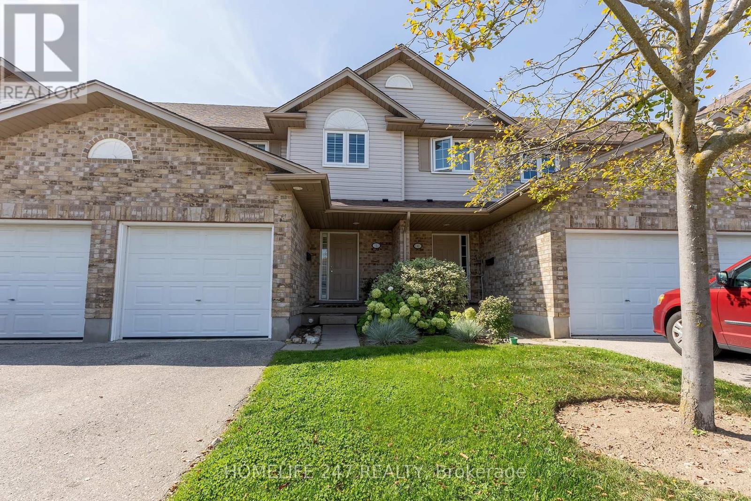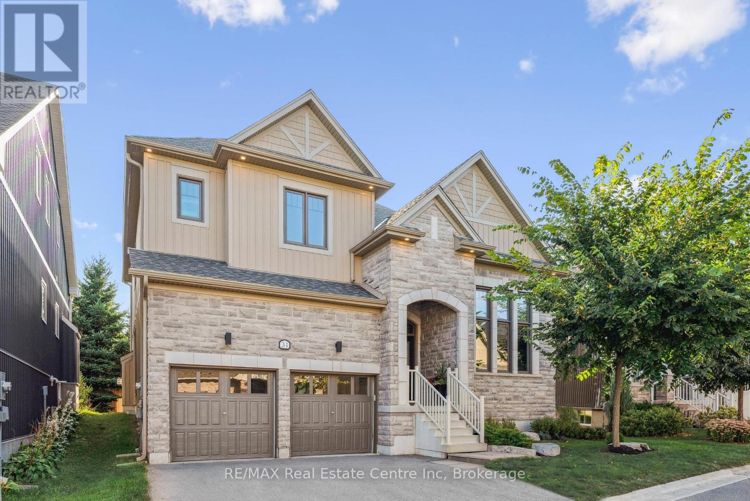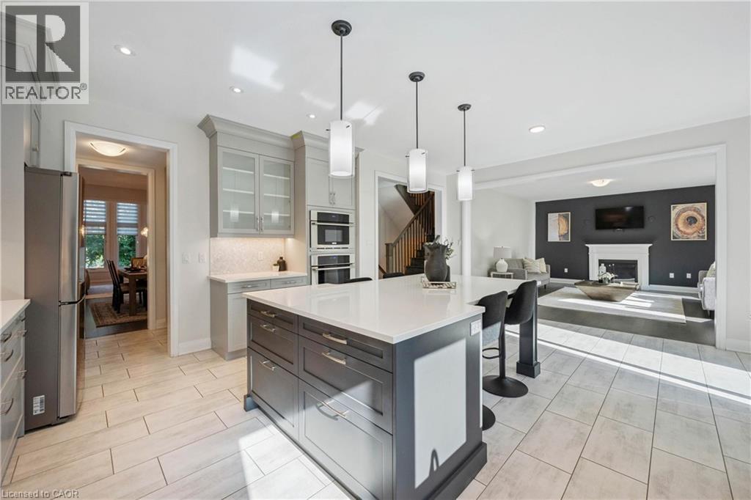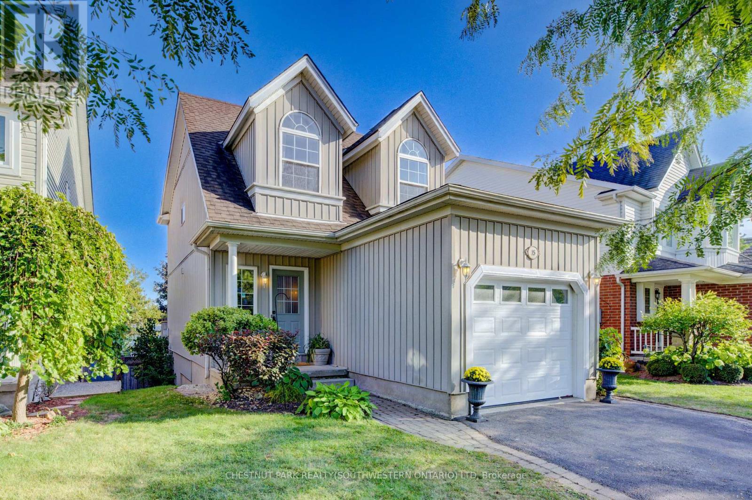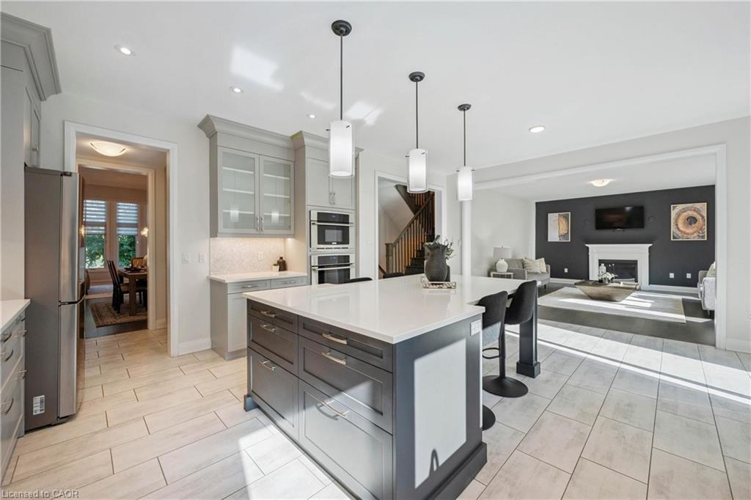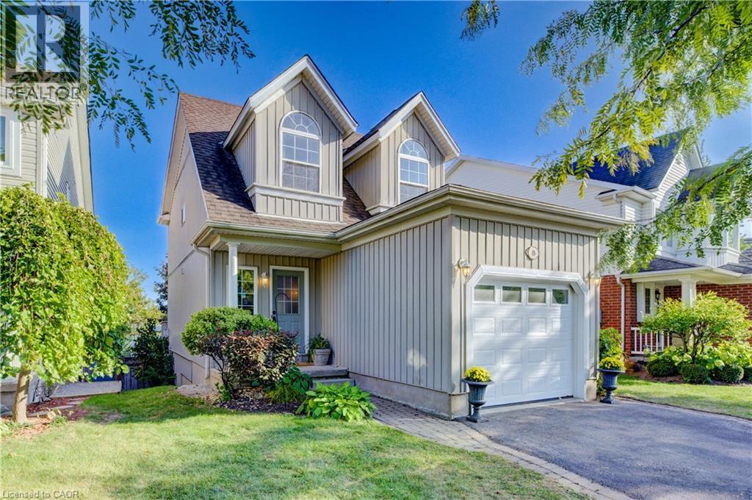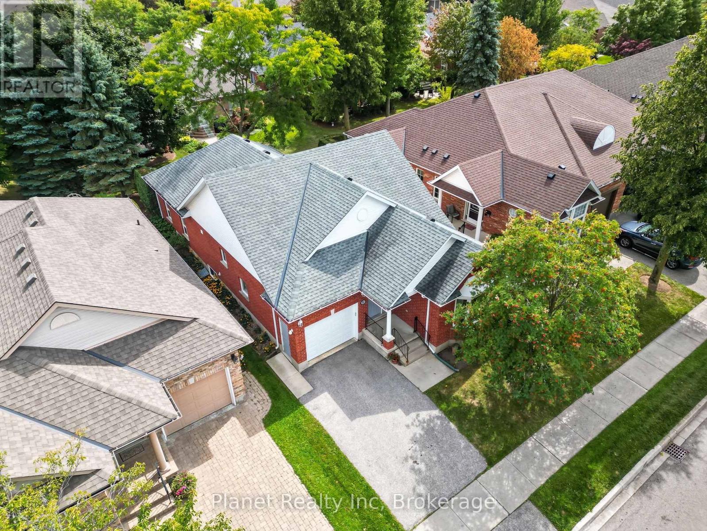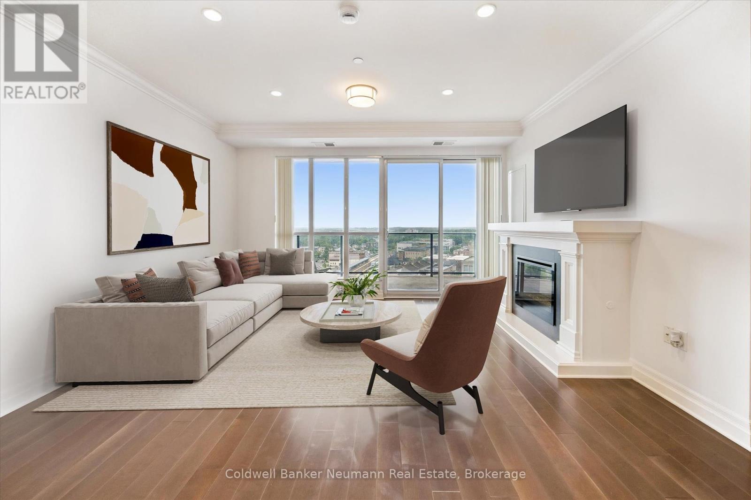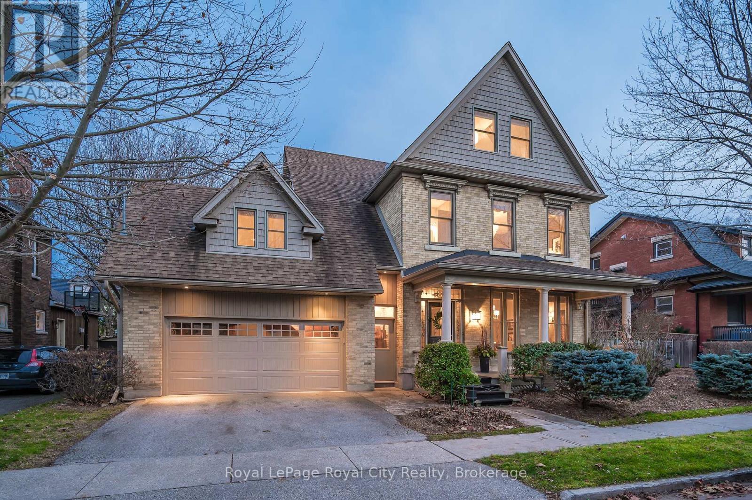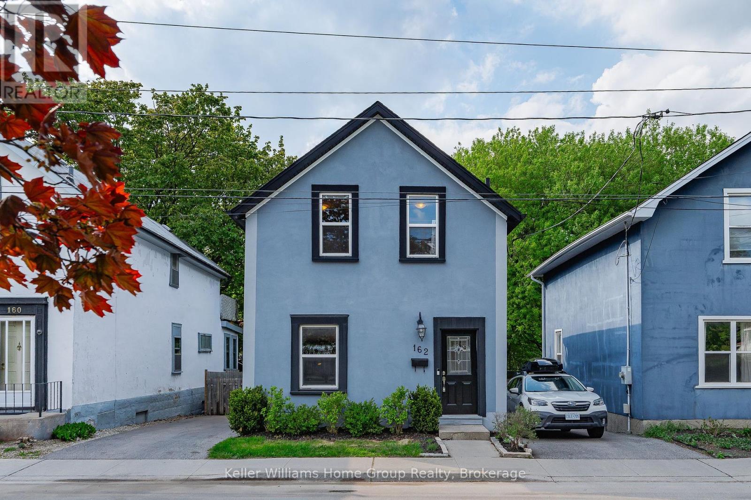- Houseful
- ON
- Guelph Kortright East
- Arboretum
- 45 Fieldstone Rd
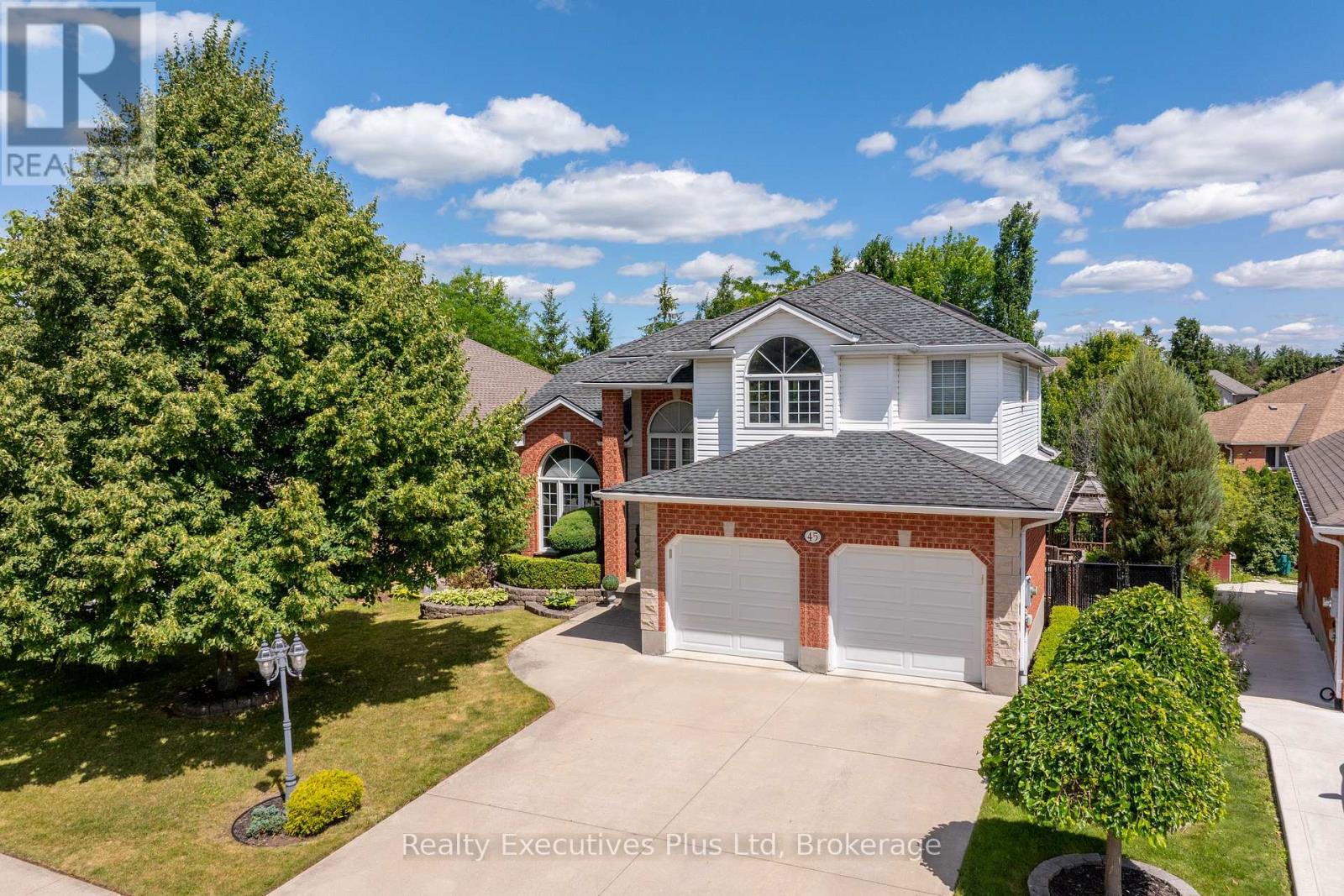
Highlights
Description
- Time on Housefulnew 4 hours
- Property typeSingle family
- Neighbourhood
- Median school Score
- Mortgage payment
Nestled in one of the city's most prestigious communities, this Custom Built Carson Reid Home is your Forever Home!! A one owner home for 30 years tells you everything you need to know about this most sought after south-end neighbourhood. Located on a forested lot with magnificent views from every vantage point. The outdoor living space is second to none! With kidney shape in-ground pool, gazebo, two-tiered wood deck and concrete patio offer an oasis of relaxation and wonderful memories for your family and friends. There is potential for an in-law suite with walk-out to the pool level, which offers a 4 pc bath, rec room and plenty of room for bedrooms and kitchen. The main level showcases a combo living / dining room, with updated cabinetry in the kitchen and breakfast nook that overlooks your magnificent backyard and large family room with gas fireplace. There are 3 spacious bedrooms on the upper level, with master ensuite and loft which is presently being used as an office, but could be used as a den, or exercise room with great views as well of the treed lot. You've heard the term, "You can Pick your Home but not your neighbours" Well here you can have both!! Your neighbours make living here a wonderful experience, where pride of community is important to everyone. (id:63267)
Home overview
- Cooling Central air conditioning
- Heat source Natural gas
- Heat type Forced air
- Has pool (y/n) Yes
- Sewer/ septic Sanitary sewer
- # total stories 2
- # parking spaces 6
- Has garage (y/n) Yes
- # full baths 3
- # half baths 1
- # total bathrooms 4.0
- # of above grade bedrooms 3
- Has fireplace (y/n) Yes
- Subdivision Kortright east
- Lot size (acres) 0.0
- Listing # X12408252
- Property sub type Single family residence
- Status Active
- Primary bedroom 5.14m X 3.65m
Level: 2nd - Loft 4.15m X 2.93m
Level: 2nd - Bedroom 4.15m X 3.62m
Level: 2nd - 2nd bedroom 3.05m X 2.97m
Level: 2nd - Utility 6.94m X 3.75m
Level: Basement - Games room 3.73m X 1.42m
Level: Basement - Recreational room / games room 6m X 5.79m
Level: Basement - Eating area 3.86m X 2.15m
Level: Main - Living room 4.6m X 3.51m
Level: Main - Dining room 3.41m X 3.47m
Level: Main - Kitchen 3.91m X 3.95m
Level: Main - Mudroom 2.39m X 2.12m
Level: Main
- Listing source url Https://www.realtor.ca/real-estate/28873072/45-fieldstone-road-guelph-kortright-east-kortright-east
- Listing type identifier Idx

$-3,600
/ Month

