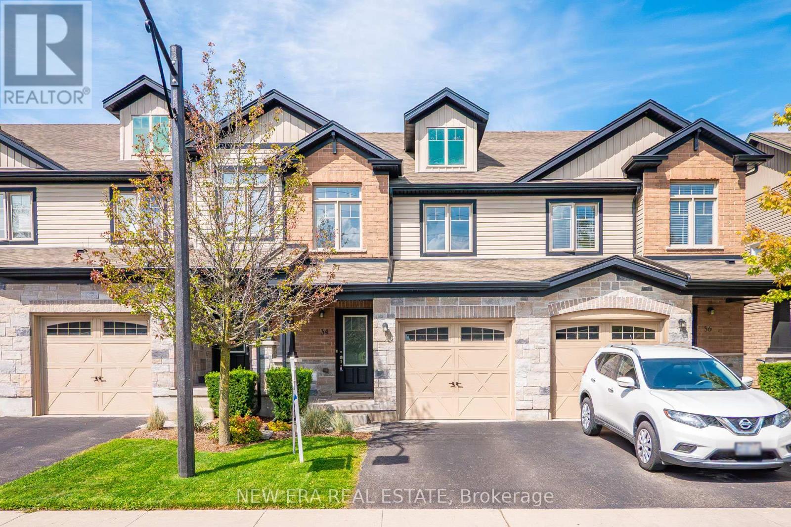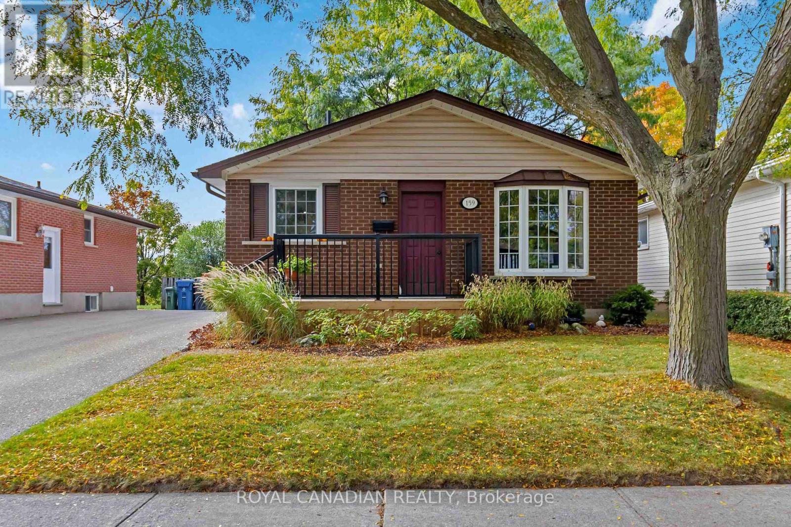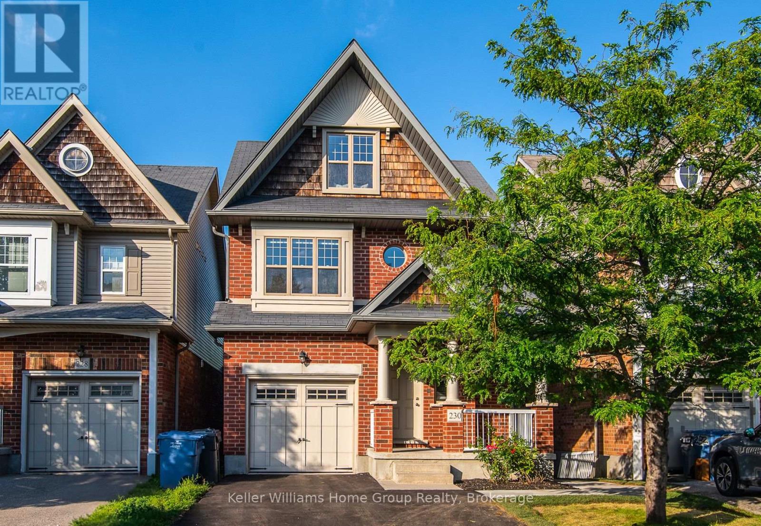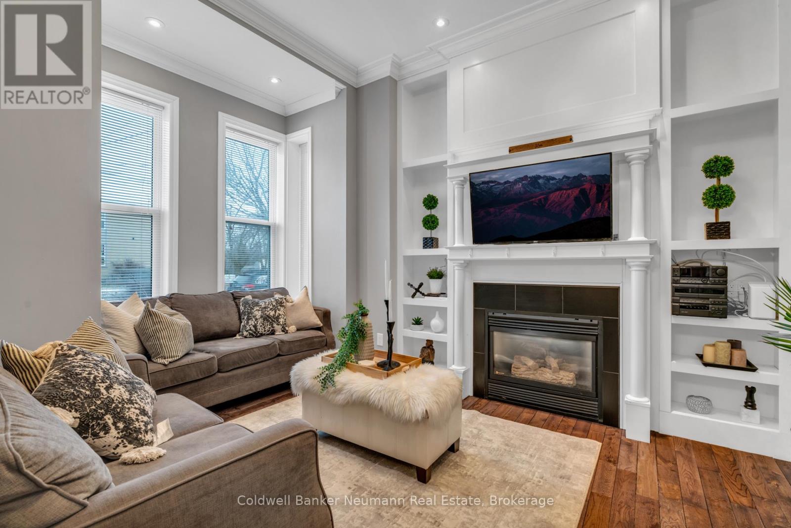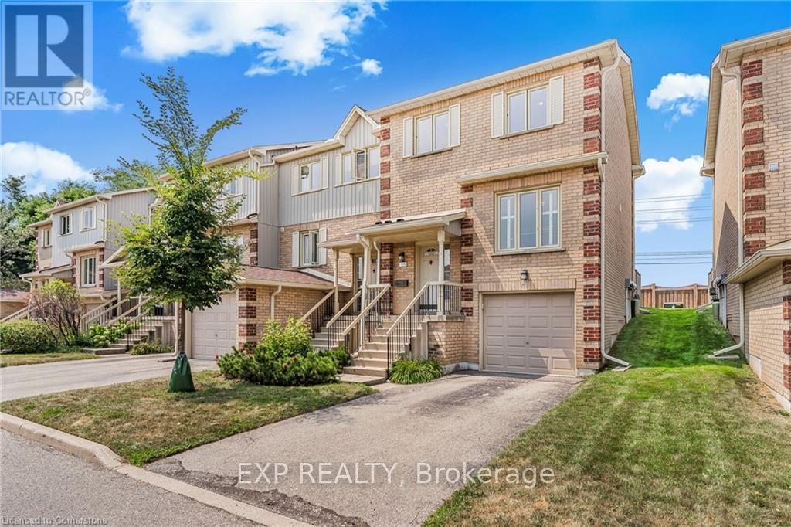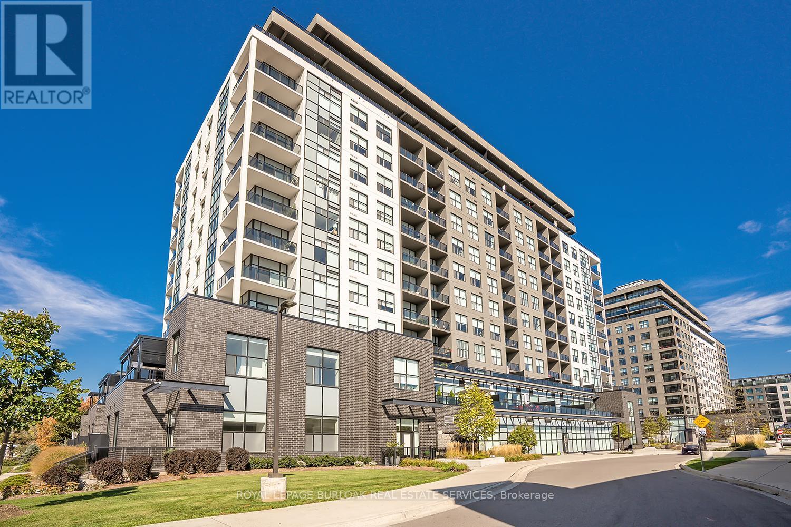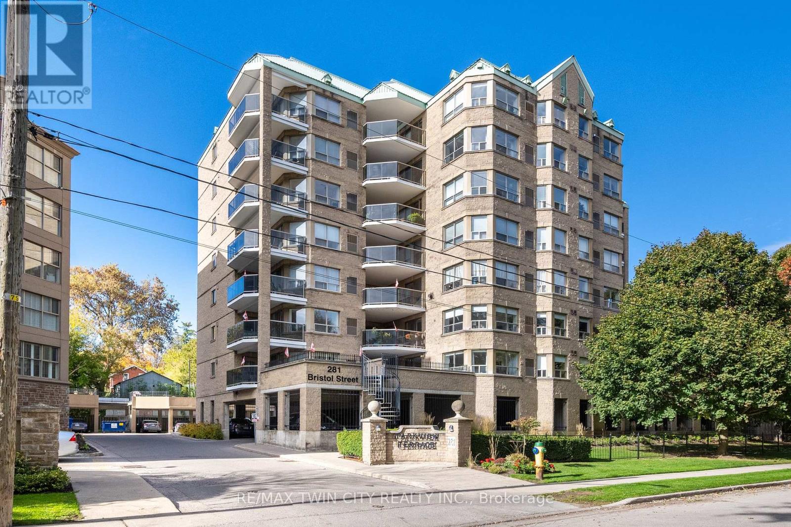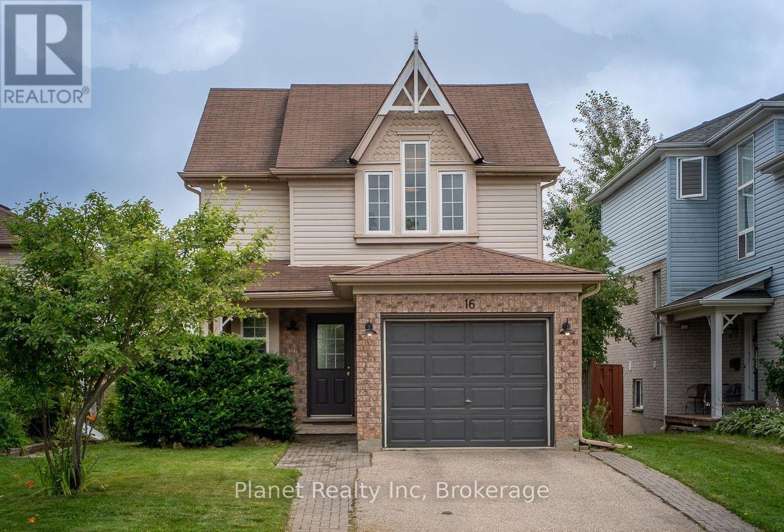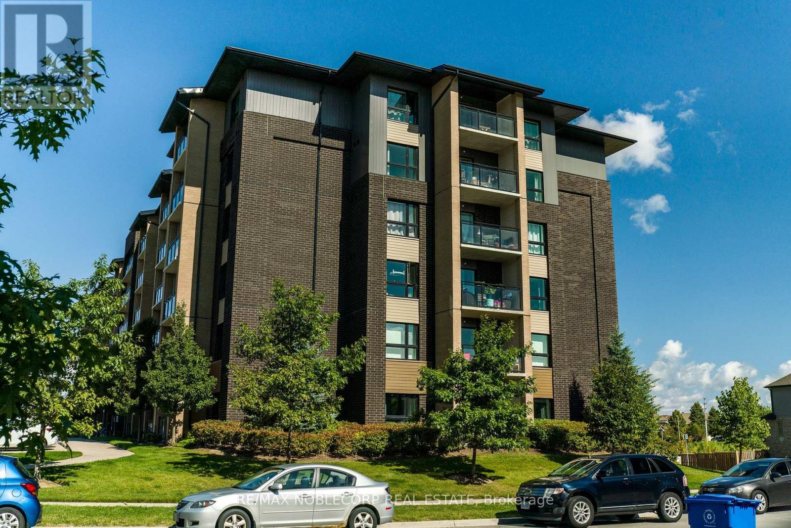- Houseful
- ON
- Guelph Kortright West
- Hanlon Creek
- 1 Silversmith Ct
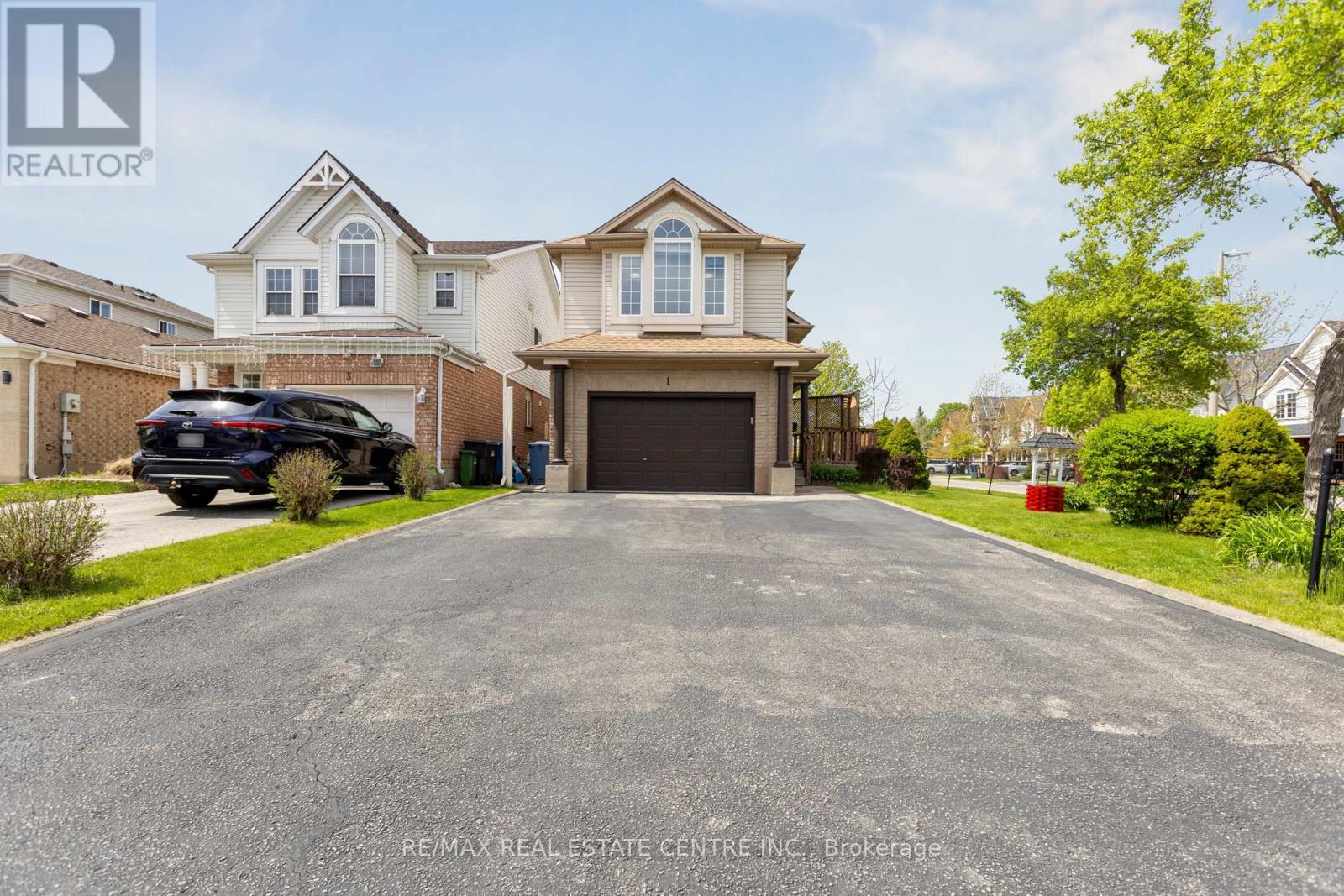
Highlights
Description
- Time on Houseful64 days
- Property typeSingle family
- Neighbourhood
- Median school Score
- Mortgage payment
Welcome to this exceptional home offering approximately 2,500 SQUARE FEET of beautifully designed living space, ideally situated on a spacious corner lot on the highly desirable Silversmith Court a quiet cul-de-sac with minimal traffic, perfect for families. This 4+1 bedroom, 3 +1-bathroom residence features a thoughtfully designed layout that blends comfort and functionality. The main level showcases a bright and inviting living room, a formal dining area, a cozy dinette, and a generously sized kitchen that is ideal for both entertaining and everyday family life. Upon entry, you're welcomed by a spacious foyer and a convenient 2-piece powder room, offering practical comfort for both guests and family members. The private primary bedroom occupies its own level and boasts a 4-piece ensuite, creating a peaceful retreat within the home. Upstairs, three additional bedrooms and a well-appointed 4-piece bathroom provide plenty of space for children or guests. The finished basement offers remarkable versatility with a separate walk-up entrance, a second kitchen, a bedroom or recreational room, and a 3-piece bathroom making it perfect as a guest suite, in-law setup, or potential rental space. This home also includes a double-car garage and a large driveway that can accommodate up to six vehicles. The fully fenced backyard offers a safe and spacious area for children, pets, and outdoor entertaining. With all appliances included, this home is truly move-in ready. Located just steps from top-rated schools, University of Guelph, Stone Road Mall, and the everyday conveniences of Hartsland Market Square including a grocery store, restaurants, medical and dental clinics, a pharmacy, and a gym this exceptional property is more than just a house; its a place to call home. (id:63267)
Home overview
- Cooling Central air conditioning
- Heat source Natural gas
- Heat type Forced air
- Sewer/ septic Sanitary sewer
- # total stories 2
- # parking spaces 6
- Has garage (y/n) Yes
- # full baths 3
- # half baths 1
- # total bathrooms 4.0
- # of above grade bedrooms 5
- Subdivision Kortright west
- Directions 2041475
- Lot size (acres) 0.0
- Listing # X12333596
- Property sub type Single family residence
- Status Active
- 4th bedroom 2.92m X 3.38m
Level: 2nd - Bathroom 2.32m X 2.81m
Level: 2nd - 3rd bedroom 3.25m X 4.43m
Level: 2nd - Bathroom 2.92m X 2.78m
Level: 2nd - Primary bedroom 5.01m X 5.76m
Level: 2nd - 2nd bedroom 2.92m X 5.15m
Level: 2nd - Kitchen 2.73m X 2.52m
Level: Basement - 5th bedroom 3.23m X 4.58m
Level: Basement - Bathroom 1.65m X 2.12m
Level: Basement - Living room 3.25m X 7.92m
Level: Main - Kitchen 2.73m X 5.9m
Level: Main - Bathroom 1.53m X 1.72m
Level: Main - Dining room 2.73m X 3.32m
Level: Main
- Listing source url Https://www.realtor.ca/real-estate/28710058/1-silversmith-court-guelph-kortright-west-kortright-west
- Listing type identifier Idx

$-2,637
/ Month




