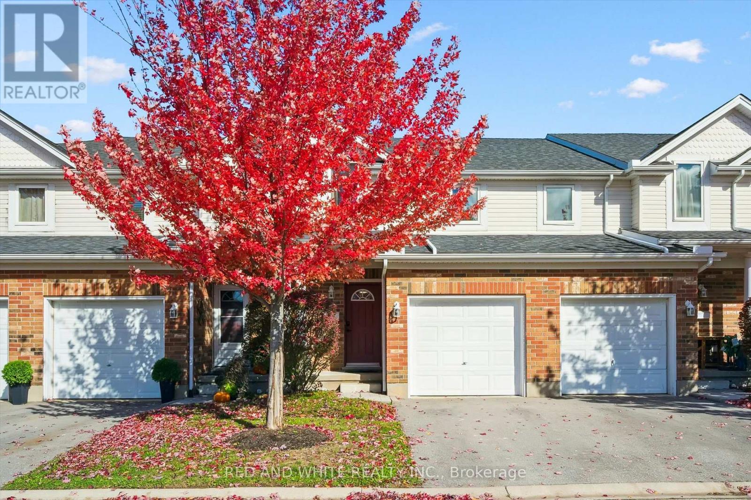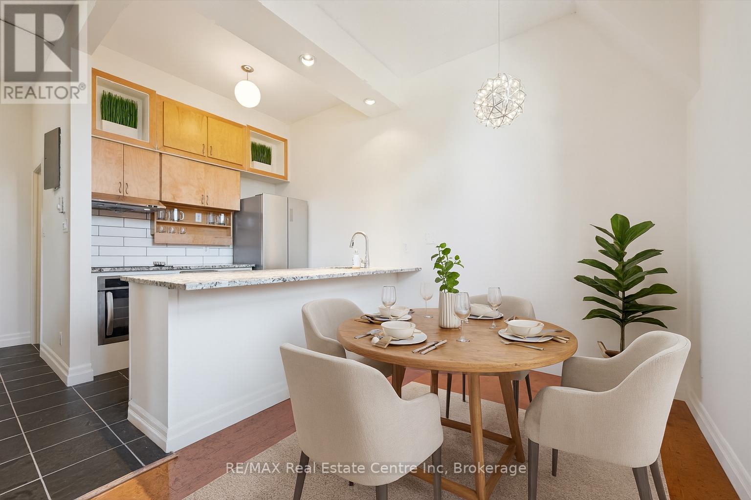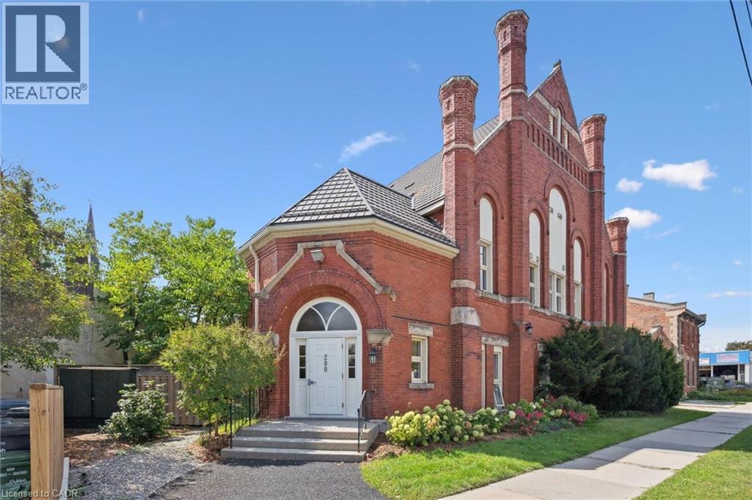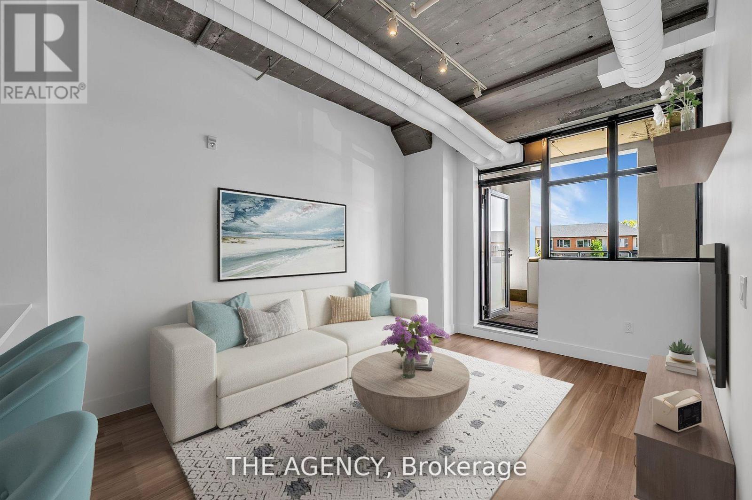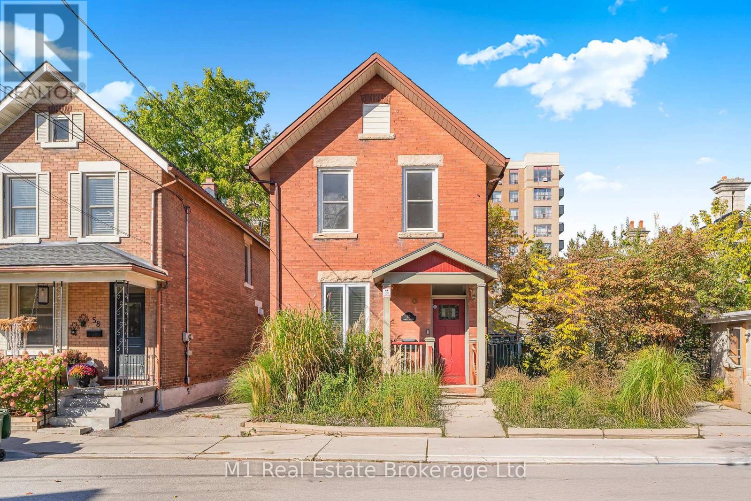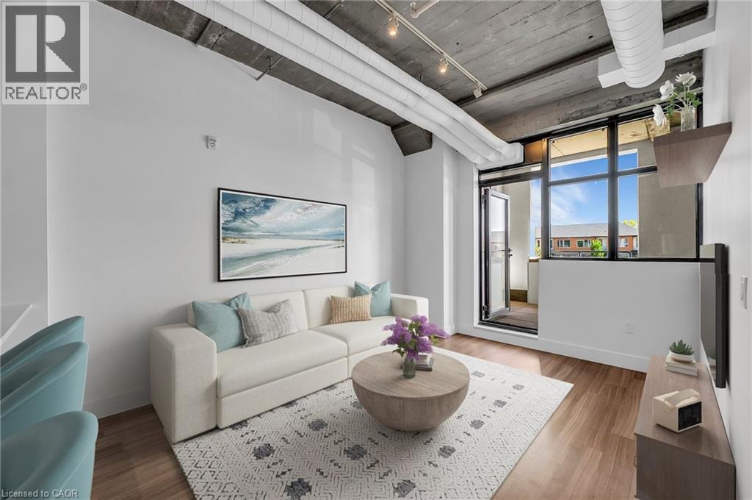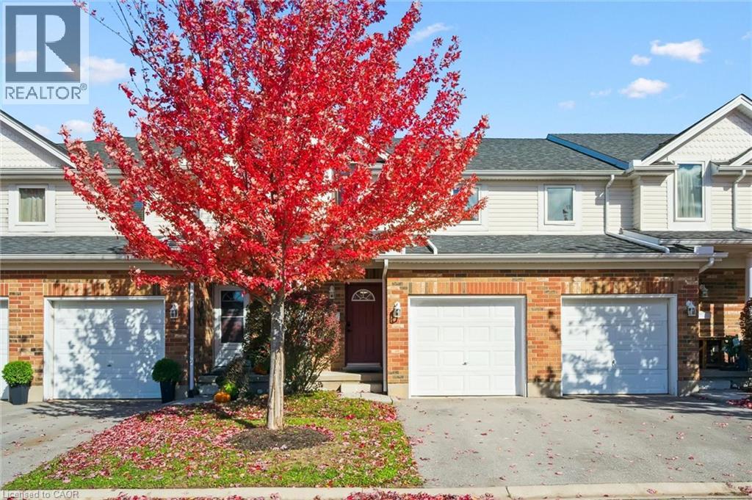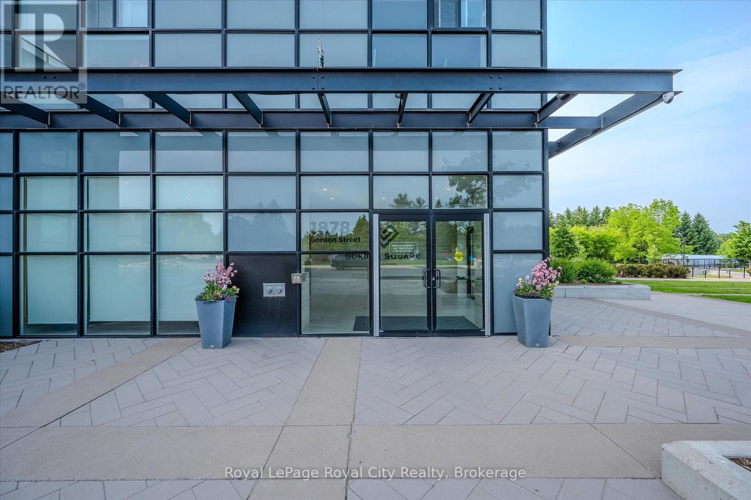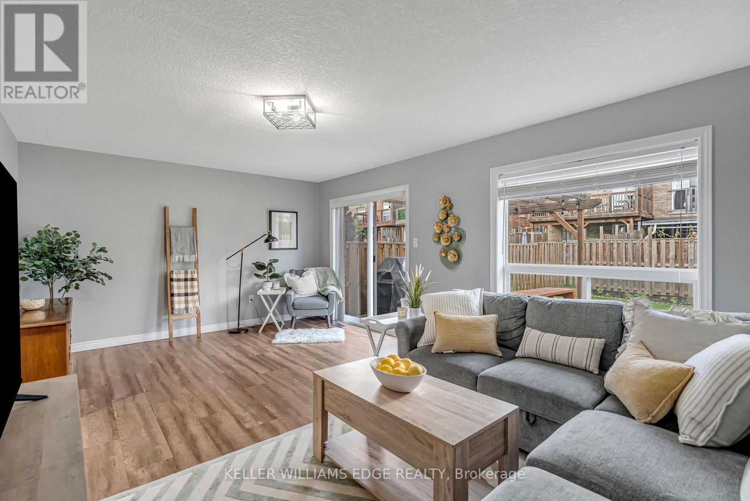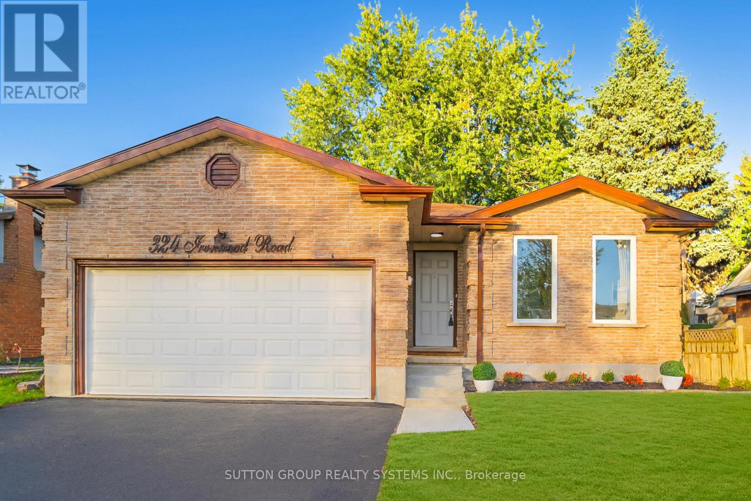- Houseful
- ON
- Guelph Kortright West
- Hanlon Creek
- 18 Darnell Rd
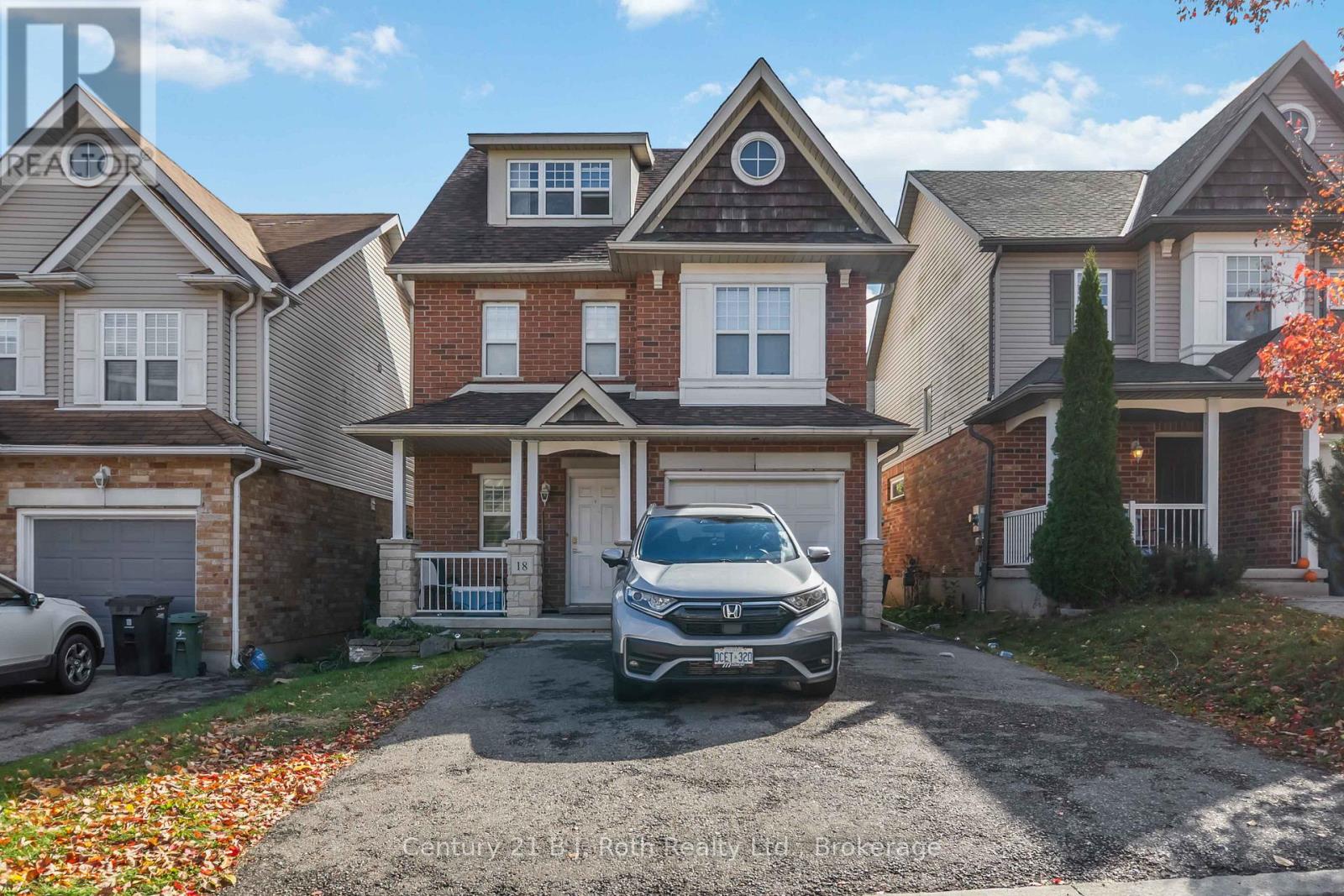
Highlights
Description
- Time on Housefulnew 3 hours
- Property typeSingle family
- Neighbourhood
- Median school Score
- Mortgage payment
Tucked away on a quiet, family-friendly street just steps from Preservation Park - 65 hectares of trails, meadows, and forest - this beautiful home checks every box. Featuring 5 bedrooms, 4.5 baths, and over 2,050 sq ft of living space plus a fully finished basement with a separate entrance, there's room for everyone (and then some!). The third-story loft offers a versatile bonus space - perfect as a 6th bedroom, playroom, or creative studio. The primary suite is a dream with its bay window, walk-in closet, and chic ensuite. Upstairs you'll find two more bedrooms, an updated 4-piece bath, and the light-filled loft retreat featuring its own brand-new 4-piece bathroom and walk-in closet. The basement offers two additional bedrooms, completed with city permits and a separate entrance-ideal for extended family or guests. The private, fully fenced backyard includes a deck and garden shed for easy outdoor living. All of this within minutes of the University of Guelph, public transit, shopping, Hanlon Expressway, top-rated schools, parks, and everyday amenities. A home that grows with you - come fall in love today! (id:63267)
Home overview
- Heat source Natural gas
- Heat type Forced air
- Sewer/ septic Sanitary sewer
- # total stories 2
- # parking spaces 3
- Has garage (y/n) Yes
- # full baths 4
- # half baths 1
- # total bathrooms 5.0
- # of above grade bedrooms 5
- Subdivision Kortright west
- Lot size (acres) 0.0
- Listing # X12474469
- Property sub type Single family residence
- Status Active
- Bathroom 2.44m X 1.64m
Level: 2nd - Bathroom 1.55m X 3.2m
Level: 2nd - 3rd bedroom 4.18m X 3.44m
Level: 2nd - 2nd bedroom 3.93m X 3.16m
Level: 2nd - Bedroom 5.48m X 3.2m
Level: 2nd - Bathroom 1.44m X 2.23m
Level: 3rd - Loft 7.15m X 4.22m
Level: 3rd - Bedroom 5.4m X 2.56m
Level: Basement - Laundry 2.44m X 3.17m
Level: Basement - 2nd bedroom 3.59m X 2.91m
Level: Basement - Kitchen 3.15m X 3.03m
Level: Main - Living room 5.63m X 3.42m
Level: Main - Dining room 3.75m X 3.02m
Level: Main
- Listing source url Https://www.realtor.ca/real-estate/29015549/18-darnell-road-guelph-kortright-west-kortright-west
- Listing type identifier Idx

$-2,397
/ Month

