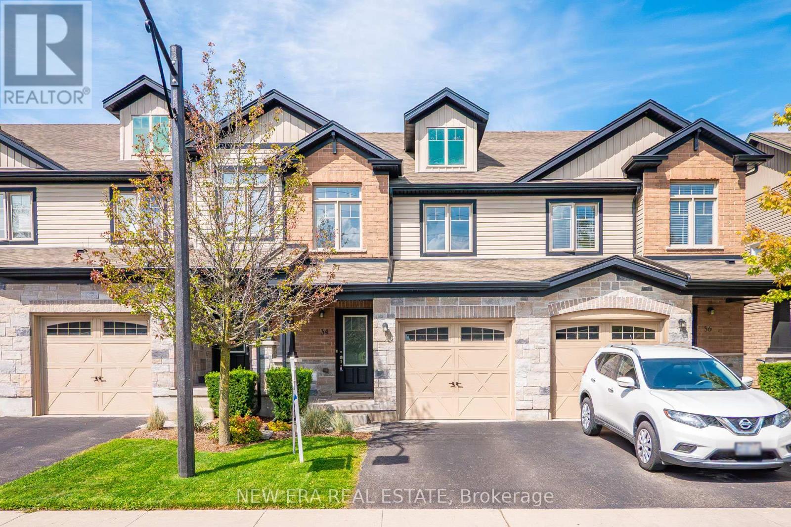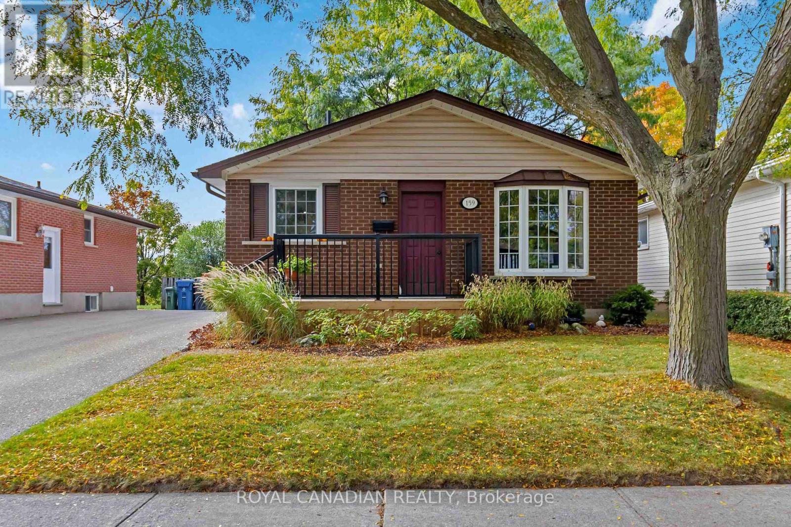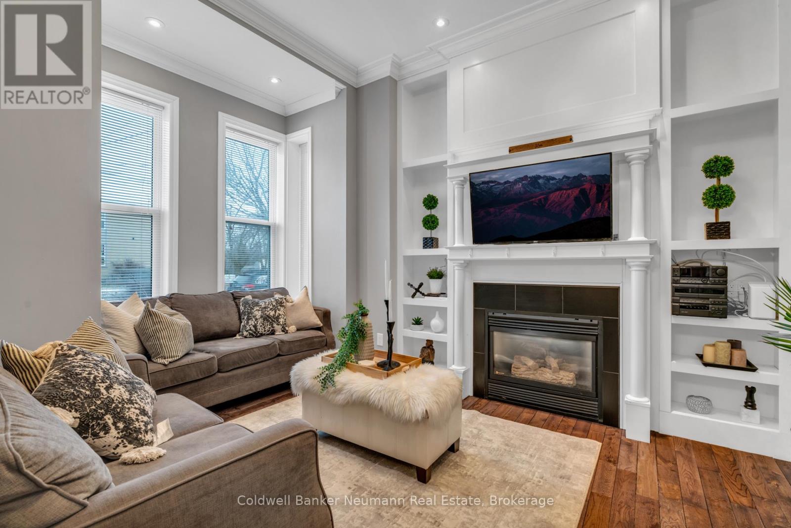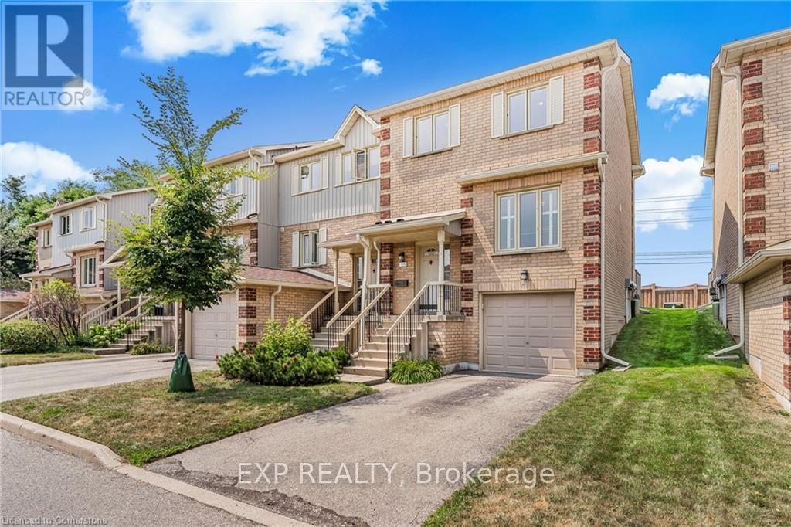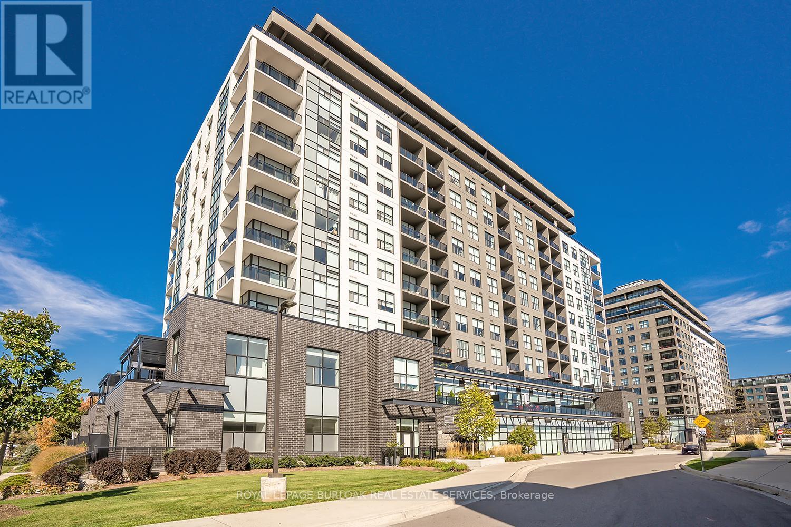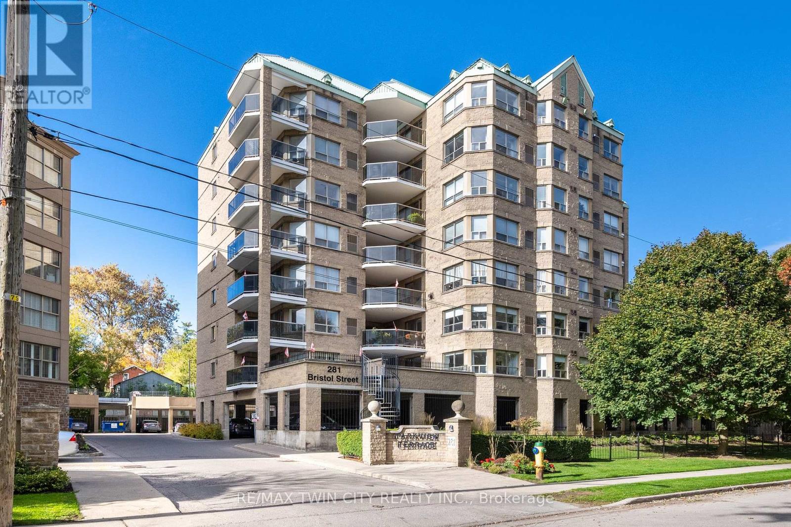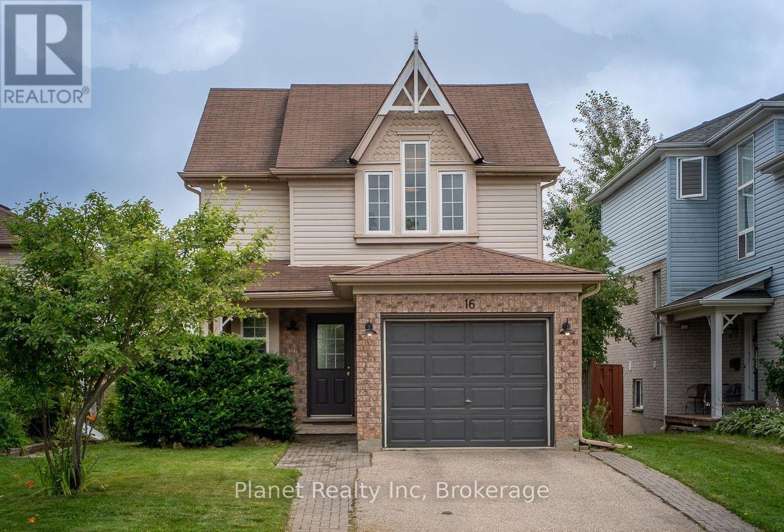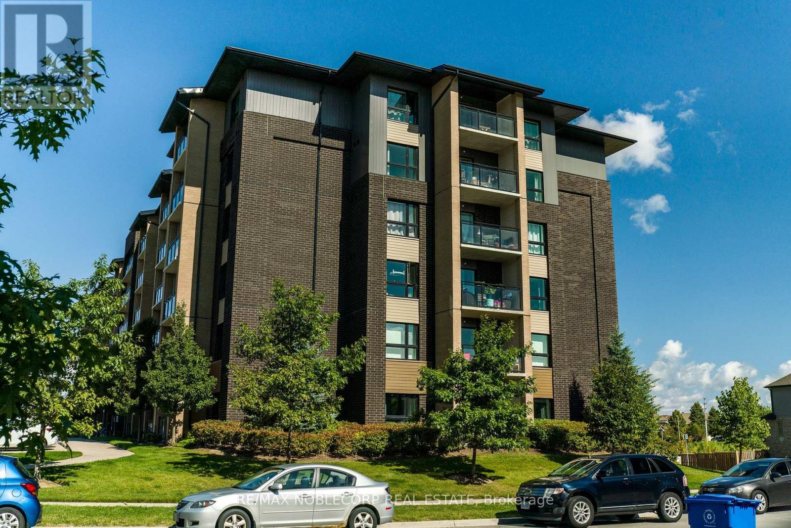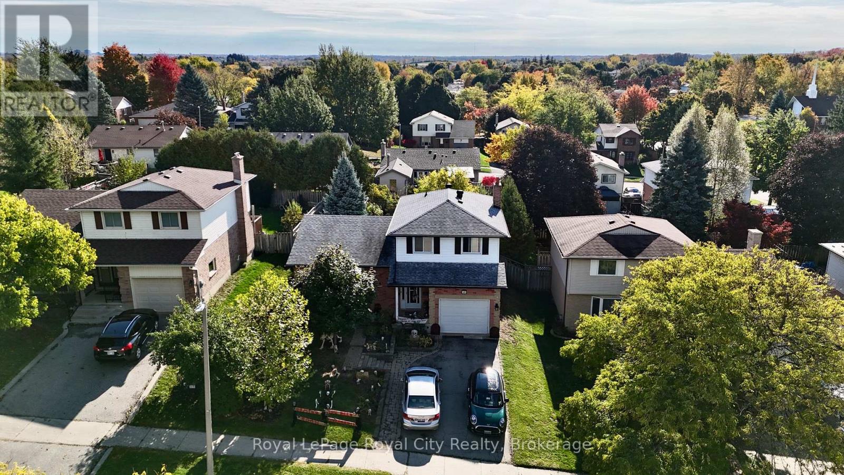- Houseful
- ON
- Guelph Kortright West
- Hanlon Creek
- 230 Rickson Ave
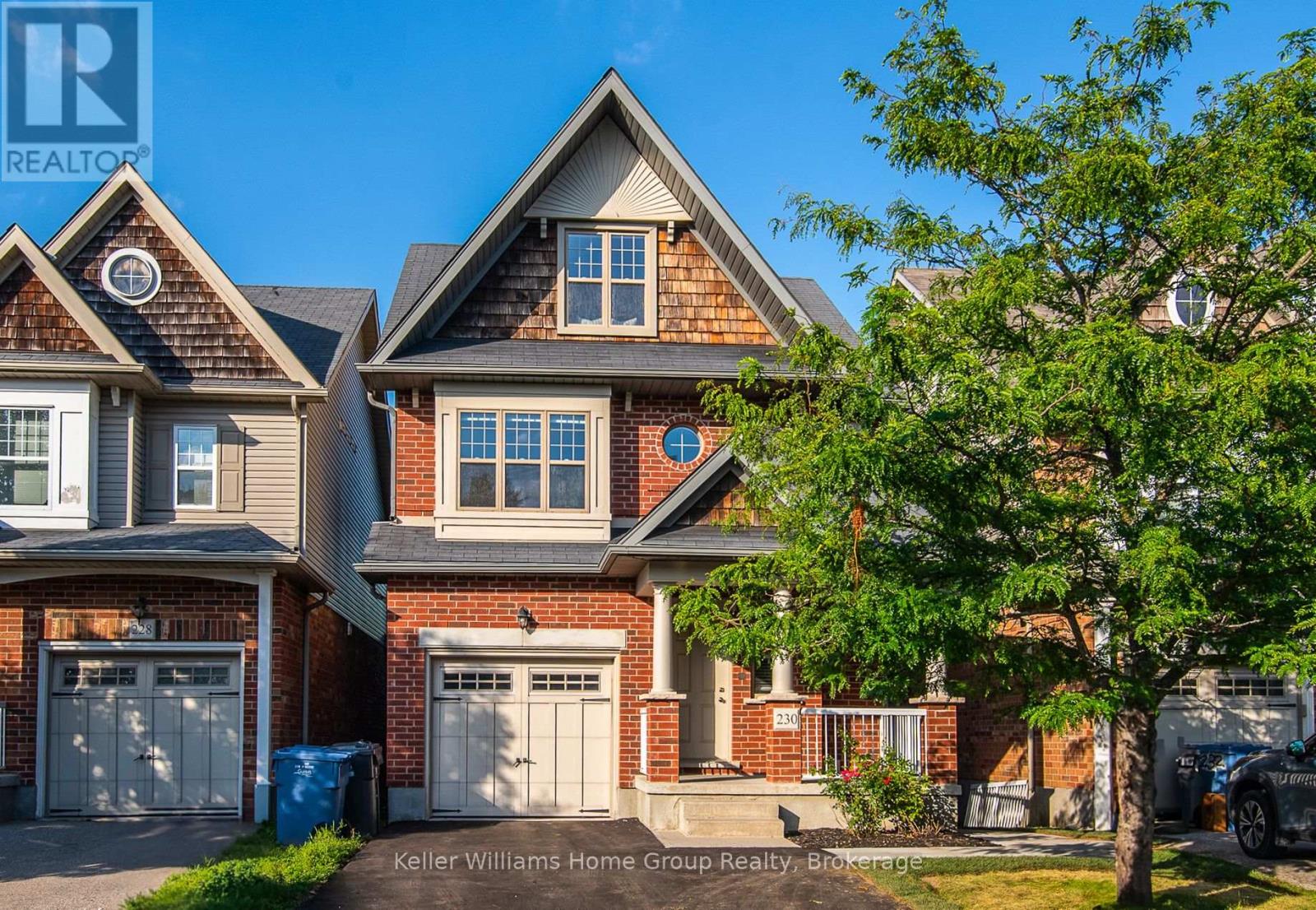
Highlights
Description
- Time on Housefulnew 7 hours
- Property typeSingle family
- Neighbourhood
- Median school Score
- Mortgage payment
Spacious 5-Bedroom Home w/ 2 bedroom Legal Basement Apartment in Prime South Guelph location! Nearly 2,200 sq ft above grade plus a fully finished, legal 2 bedrrom basement unit with heated flooring ,perfect for families who can use basement rental income as a mortgage helper, or investors who can rent the entire house with 7 bedrooms!. Just a 2-min walk to one of Guelph's top-rated schools, steps to bus routes to U of G, and walking distance to Stone Road Mall, grocery stores & many amenities and walking trails. Recent updates include: AC (2023), attic insulation (2022), on-demand water heater owned (2022), washer/dryer (2022), fridge, oven & microwave (2025), dishwasher (2021), upper level freshly painted (2025), asphalt driveway & sidewalk (2025), and carpets professionally cleaned (2025). Move-in ready with option to assume basement tenant or vacant possession with 60 days notice. A rare find in an unbeatable location! Call today for your private viewing! (id:63267)
Home overview
- Cooling Central air conditioning
- Heat source Natural gas
- Heat type Forced air
- Sewer/ septic Sanitary sewer
- # total stories 2
- # parking spaces 3
- Has garage (y/n) Yes
- # full baths 3
- # half baths 1
- # total bathrooms 4.0
- # of above grade bedrooms 7
- Community features School bus
- Subdivision Kortright west
- View View, city view
- Lot size (acres) 0.0
- Listing # X12471978
- Property sub type Single family residence
- Status Active
- 4th bedroom 3.77m X 3.47m
Level: 2nd - 2nd bedroom 3.09m X 3.67m
Level: 2nd - 3rd bedroom 3.44m X 3.7m
Level: 2nd - Primary bedroom 3.22m X 4.95m
Level: 2nd - 5th bedroom 3.77m X 3.49m
Level: 3rd - Family room 3.34m X 6.07m
Level: 3rd - Bedroom 3.53m X 2.95m
Level: Basement - 2nd bedroom 2.99m X 3.05m
Level: Basement - Recreational room / games room 3.43m X 3.63m
Level: Basement - Laundry Measurements not available
Level: Basement - Kitchen 1.8m X 3.6m
Level: Basement - Kitchen 2.92m X 2.91m
Level: Main - Dining room 3.07m X 4.16m
Level: Main - Foyer 2.54m X 1.98m
Level: Main - Living room 3.22m X 5.26m
Level: Main
- Listing source url Https://www.realtor.ca/real-estate/29010199/230-rickson-avenue-guelph-kortright-west-kortright-west
- Listing type identifier Idx

$-2,533
/ Month



