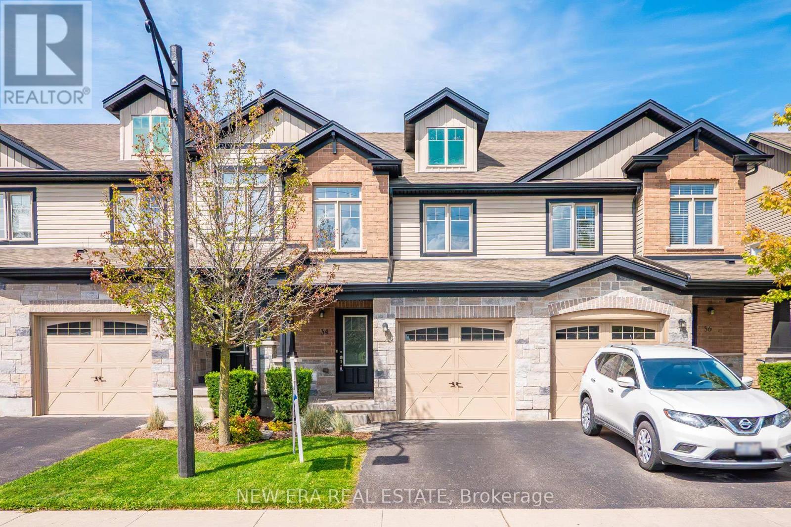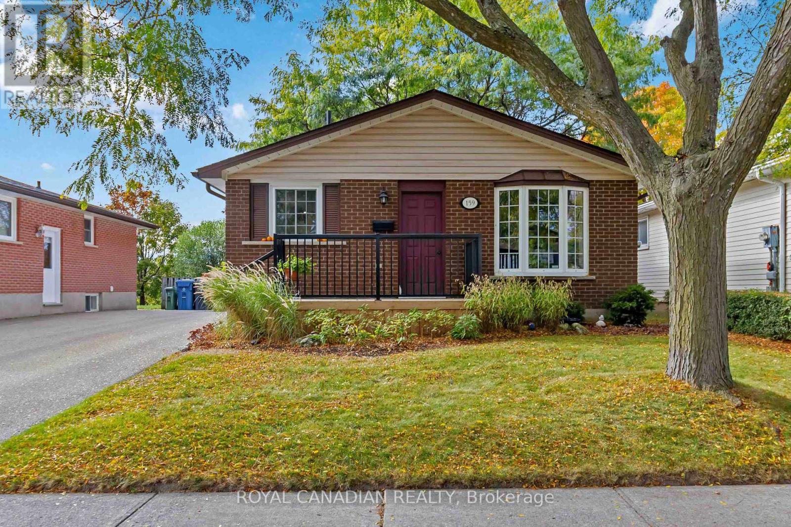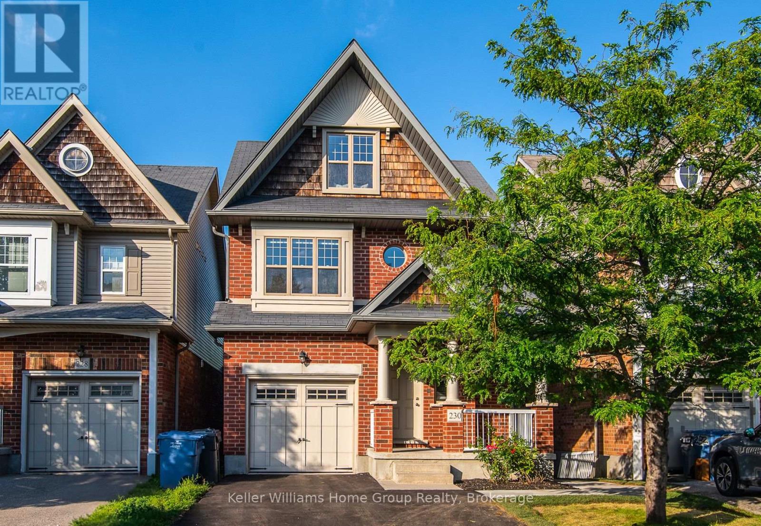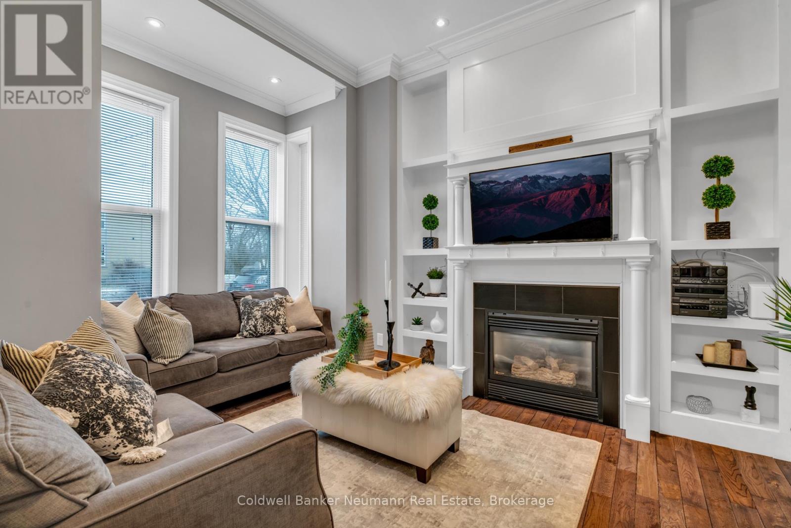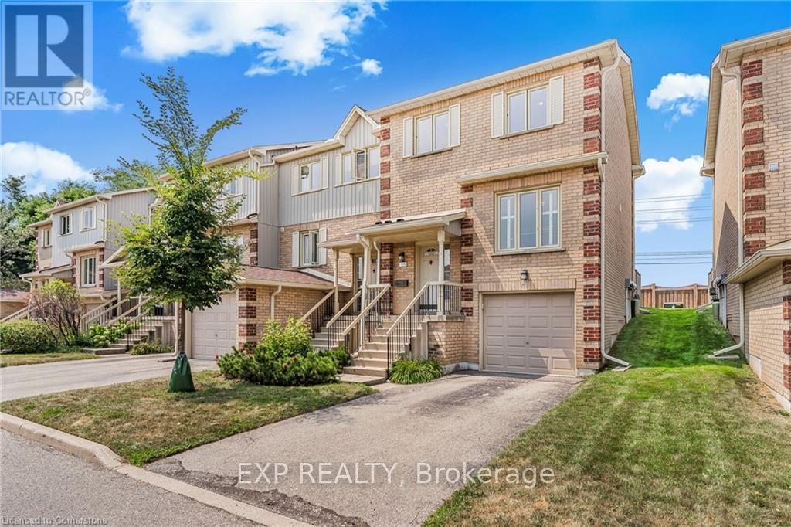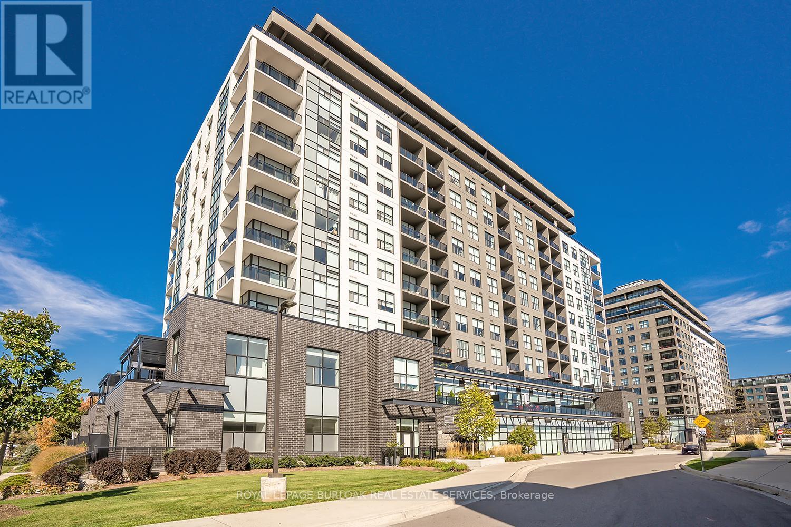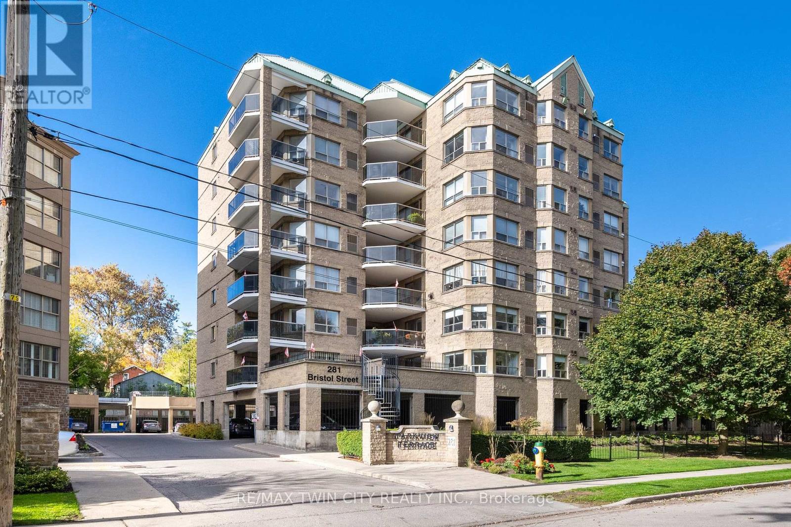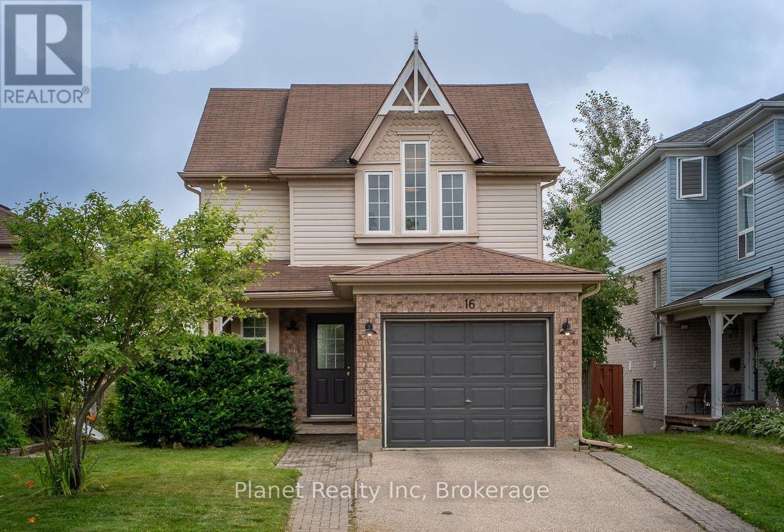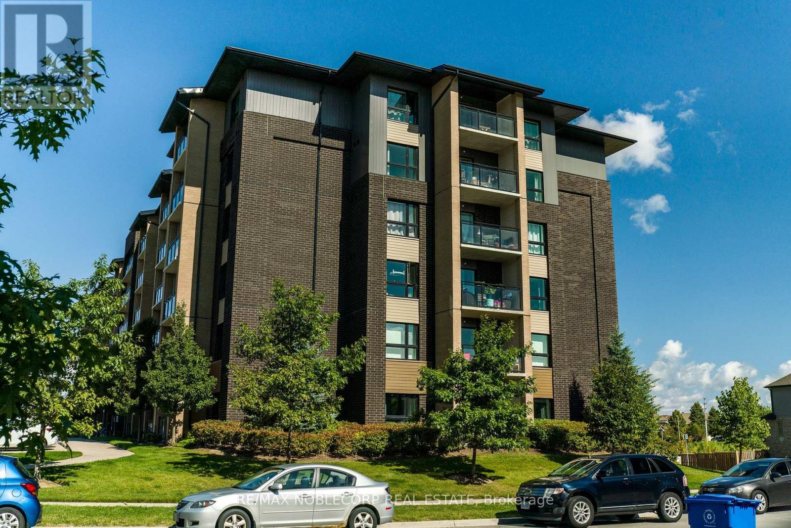- Houseful
- ON
- Guelph Kortright West
- Hanlon Creek
- 324 Ironwood Rd
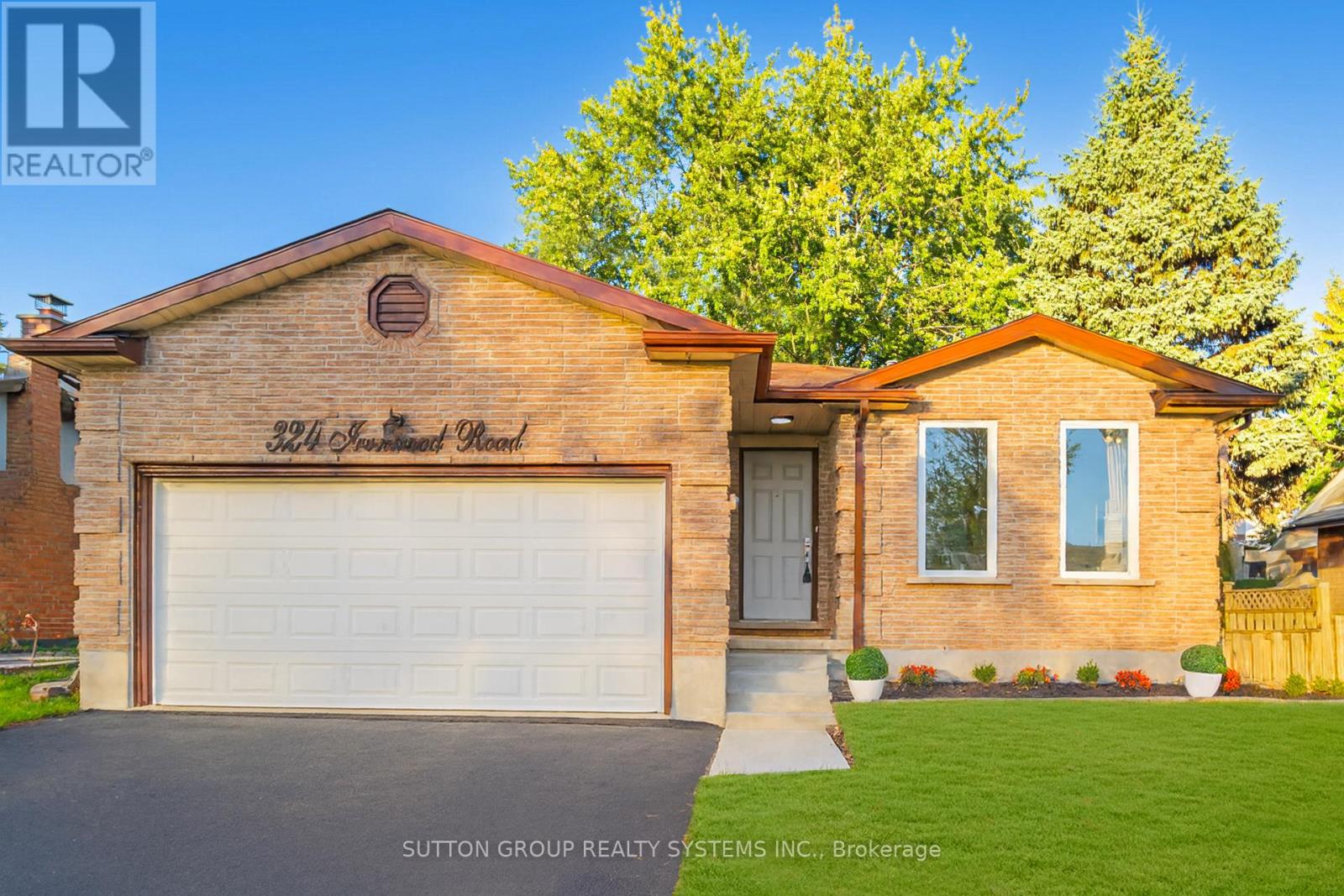
Highlights
This home is
16%
Time on Houseful
6 Days
School rated
7.3/10
Description
- Time on Housefulnew 6 days
- Property typeSingle family
- Neighbourhood
- Median school Score
- Mortgage payment
A Show Stopper! Everything renovated from top to bottom. For the Buyer that wants to move into a new model home! Large 4 level backsplit that goes on forever. Located in south Guelph in desirable Kortright West area, only 7 mins to 401. Quiet friendly neighbourhood close to everything. New designer kitchen, shaker doors, quartz counter tops, 6 new stainless-steel appliances with over the range microwave, new hardwood stairs and floors and porcelain tiles. New lighting, bathroom, new lawn and the list goes on. Double car garage. Shows 10+++. Ensure you view the multi-media video...click the link or copy URL: https://unbranded.mediatours.ca/property/324-ironwood-road-guelph/ (id:63267)
Home overview
Amenities / Utilities
- Cooling Central air conditioning
- Heat source Natural gas
- Heat type Forced air
- Sewer/ septic Sanitary sewer
Exterior
- Fencing Fenced yard
- # parking spaces 4
- Has garage (y/n) Yes
Interior
- # full baths 2
- # total bathrooms 2.0
- # of above grade bedrooms 4
- Has fireplace (y/n) Yes
Location
- Community features School bus
- Subdivision Kortright west
Lot/ Land Details
- Lot desc Landscaped
Overview
- Lot size (acres) 0.0
- Listing # X12461093
- Property sub type Single family residence
- Status Active
Rooms Information
metric
- Bedroom 3.04m X 2.74m
Level: 2nd - Primary bedroom 4.67m X 3.4m
Level: 2nd - Bathroom 1.8m X 1.6m
Level: 2nd - Bedroom 3.02m X 2.69m
Level: 2nd - Bedroom 3.7m X 2.79m
Level: In Between - Family room 5.05m X 4.62m
Level: In Between - Bathroom 1.8m X 2m
Level: In Between - Kitchen 4.87m X 2.79m
Level: Main - Living room 4.06m X 3.47m
Level: Main - Dining room 3.04m X 3.47m
Level: Main
SOA_HOUSEKEEPING_ATTRS
- Listing source url Https://www.realtor.ca/real-estate/28987125/324-ironwood-road-guelph-kortright-west-kortright-west
- Listing type identifier Idx
The Home Overview listing data and Property Description above are provided by the Canadian Real Estate Association (CREA). All other information is provided by Houseful and its affiliates.

Lock your rate with RBC pre-approval
Mortgage rate is for illustrative purposes only. Please check RBC.com/mortgages for the current mortgage rates
$-2,400
/ Month25 Years fixed, 20% down payment, % interest
$
$
$
%
$
%

Schedule a viewing
No obligation or purchase necessary, cancel at any time
Nearby Homes
Real estate & homes for sale nearby




