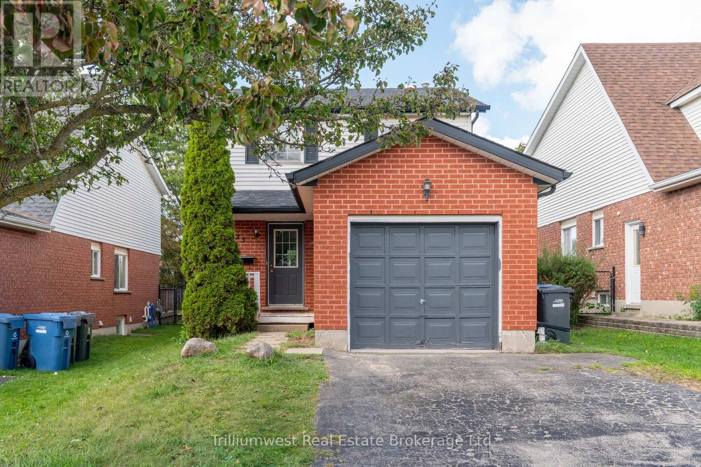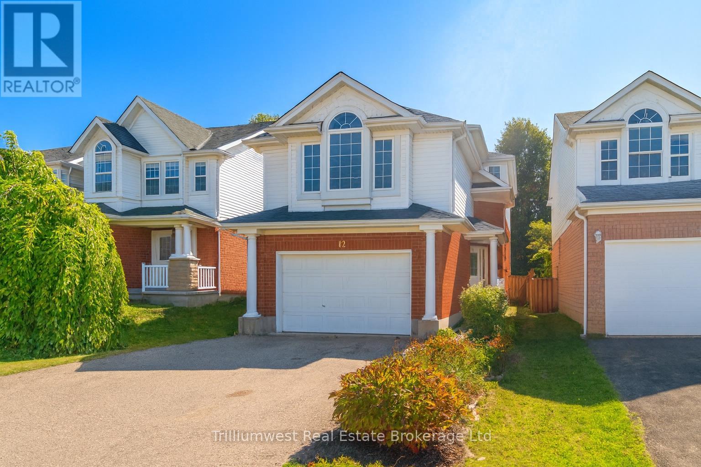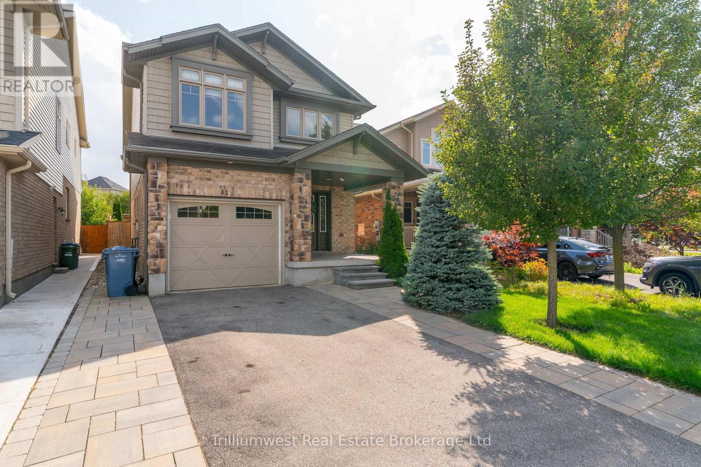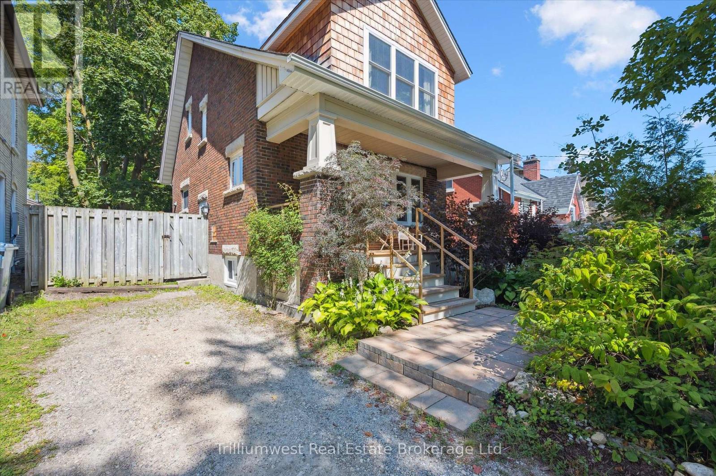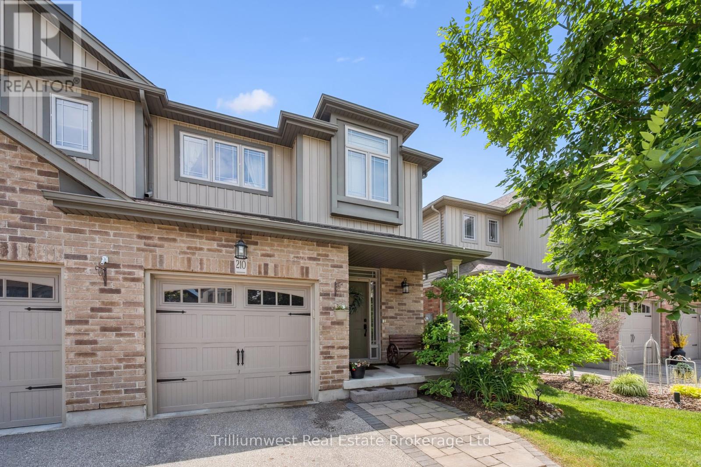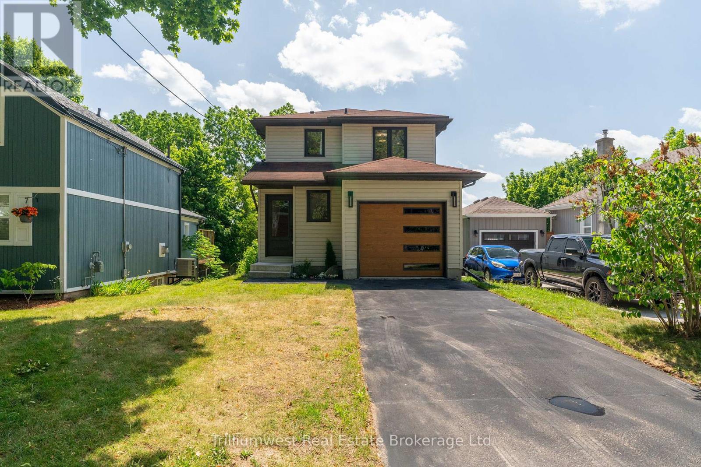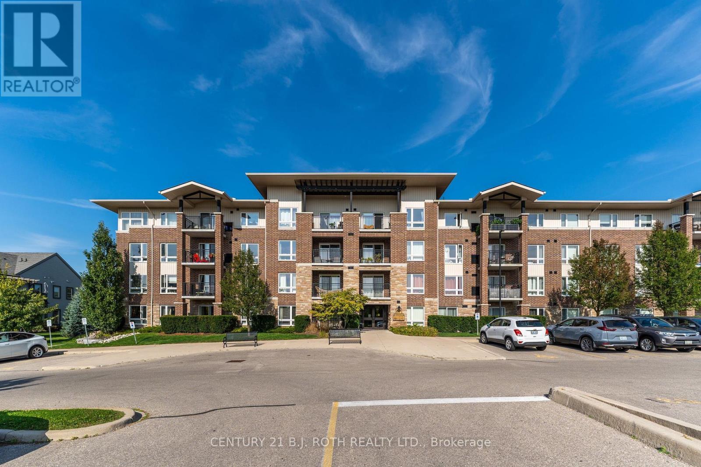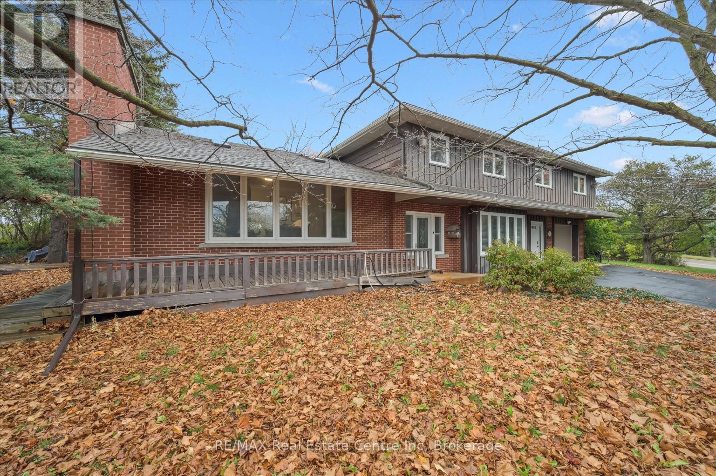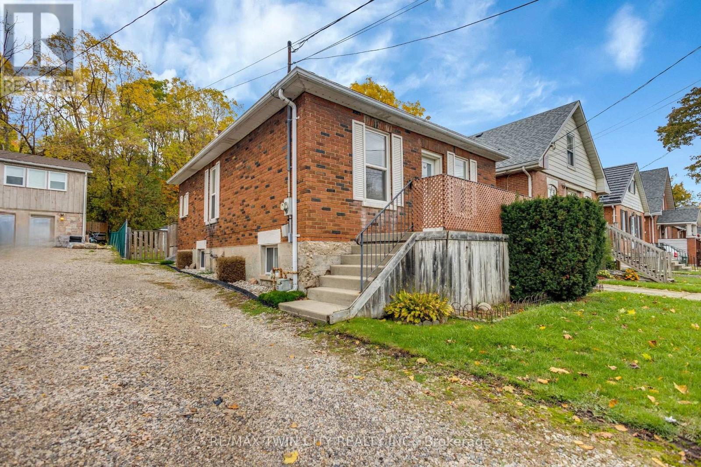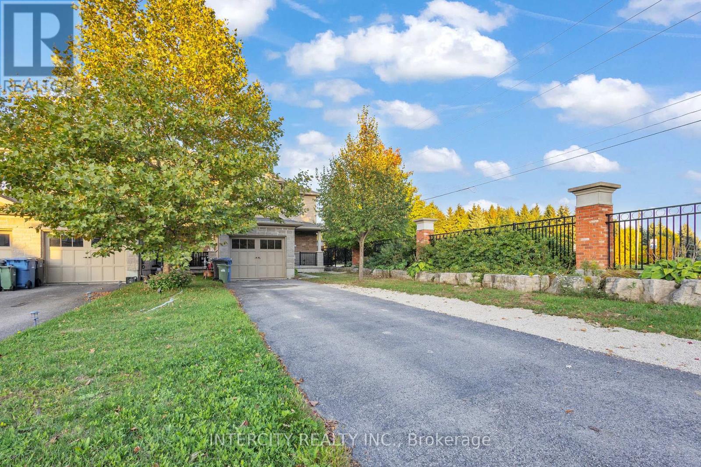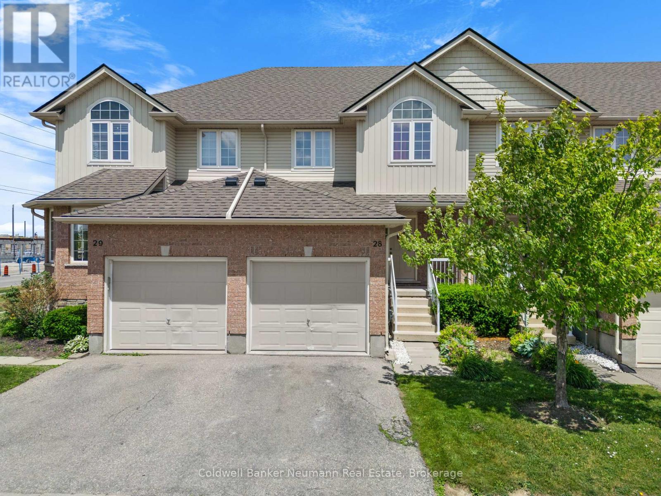- Houseful
- ON
- Guelph Kortright West
- Hanlon Creek
- 43 Koch Dr
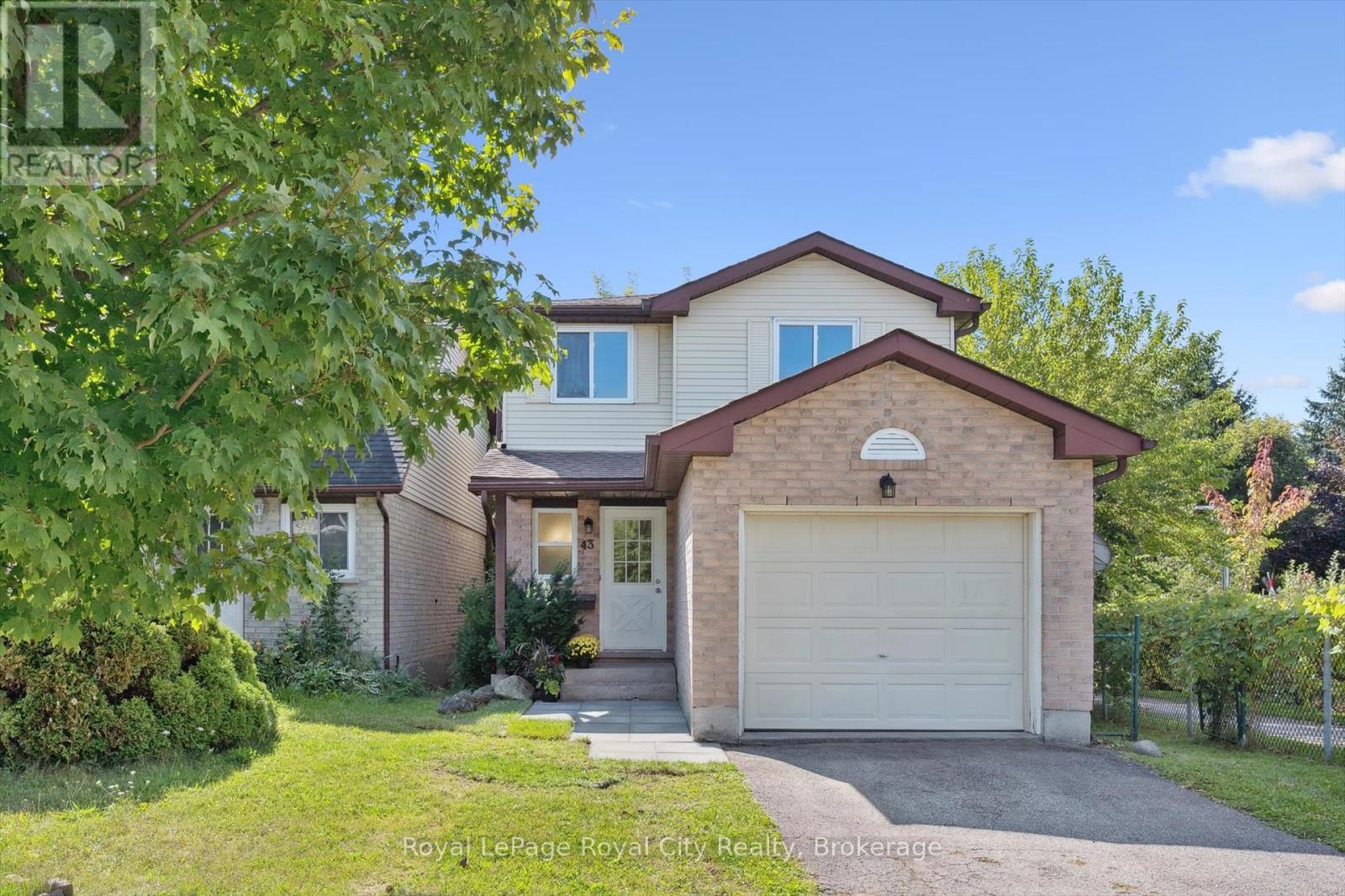
Highlights
Description
- Time on Houseful48 days
- Property typeSingle family
- Neighbourhood
- Median school Score
- Mortgage payment
This fantastic family home truly exemplifies the phrase "Move-in Ready". Almost everything feels fresh and new, with stylish vinyl flooring on both levels, modern light fixtures, updated bathrooms, and a freshly painted interior throughout, making it a wonderful space for both everyday living and entertaining. The spacious, sun-filled kitchen features new countertops and gleaming stainless steel appliances, From the bright and airy living room dining room combination, sliding doors open to a large deck overlooking the fully fenced backyard, perfect for kids, pets, and outdoor gatherings. Upstairs, youll find 3 generous bedrooms along with a second 4 pc. bath featuring ensuite privileges, ideal for a growing family. The unfinished walkout basement, complete with a rough-in, offers incredible potential for future living space. A true bonus is that the property backs onto the absolutely beautiful Preservation Park, with its extensive network of walking trails, environmentally sensitive areas, and a mix of open and treed landscapes. With modern updates, versatile living space, and direct access to nature, this home is the perfect place to enjoy. (id:63267)
Home overview
- Cooling None
- Heat source Natural gas
- Heat type Forced air
- Sewer/ septic Sanitary sewer
- # total stories 2
- Fencing Fenced yard
- # parking spaces 2
- Has garage (y/n) Yes
- # full baths 1
- # half baths 1
- # total bathrooms 2.0
- # of above grade bedrooms 3
- Subdivision Kortright west
- Directions 1555625
- Lot size (acres) 0.0
- Listing # X12392407
- Property sub type Single family residence
- Status Active
- Primary bedroom 5.23m X 3.61m
Level: 2nd - 2nd bedroom 3.04m X 4.13m
Level: 2nd - 3rd bedroom 2.82m X 3.68m
Level: 2nd - Bathroom 0.93m X 2.1m
Level: Main - Dining room 0.33m X 1.99m
Level: Main - Living room 5.7m X 3.56m
Level: Main - Kitchen 3.33m X 2.59m
Level: Main
- Listing source url Https://www.realtor.ca/real-estate/28838098/43-koch-drive-guelph-kortright-west-kortright-west
- Listing type identifier Idx

$-2,077
/ Month

