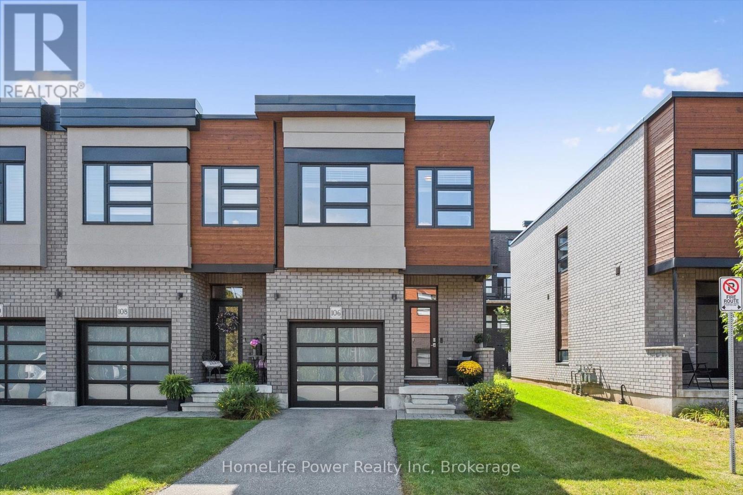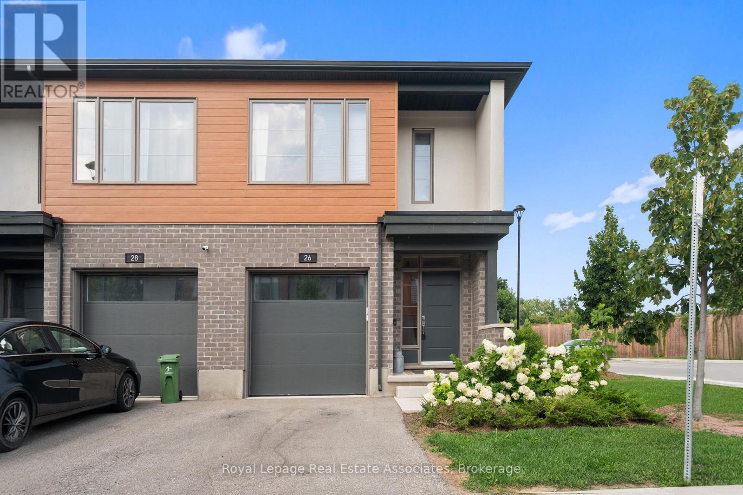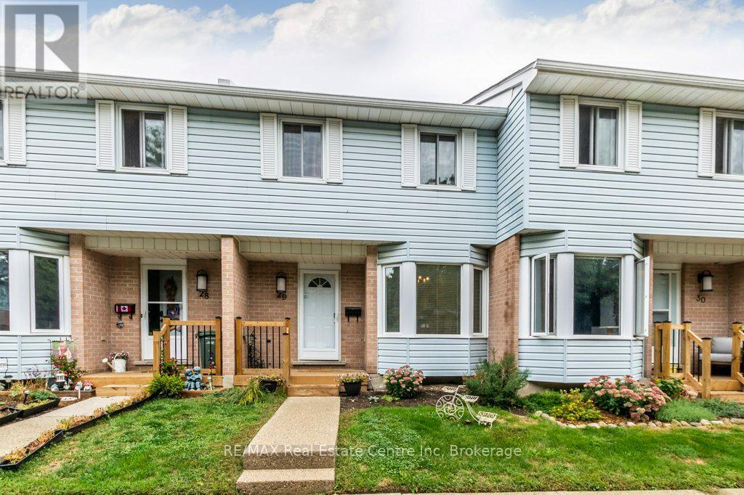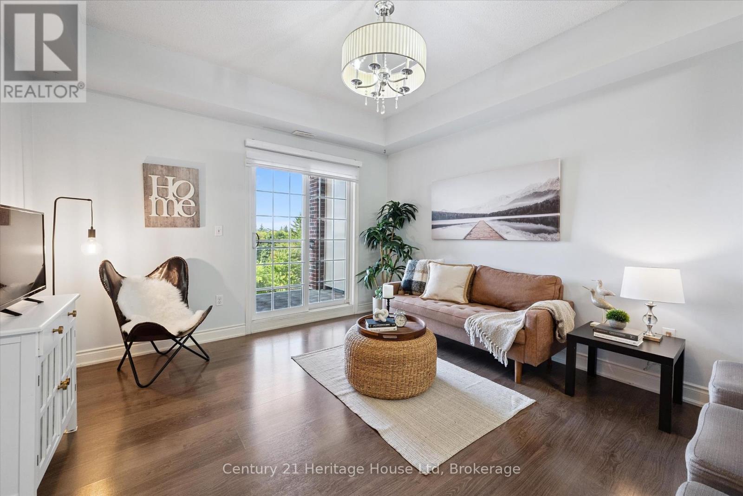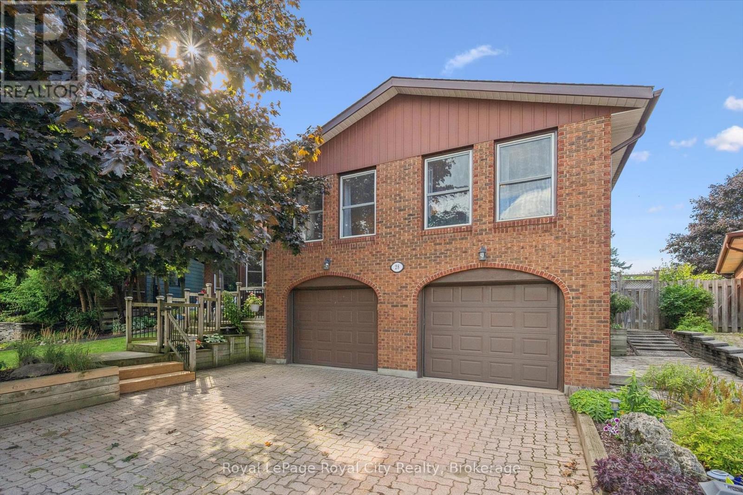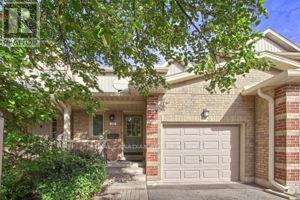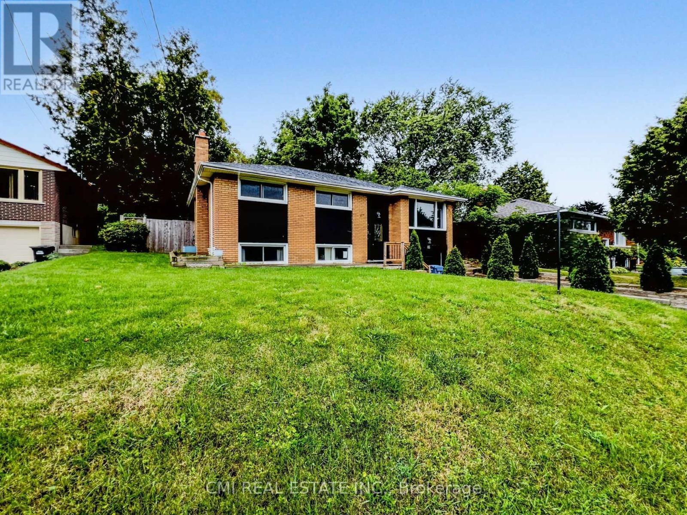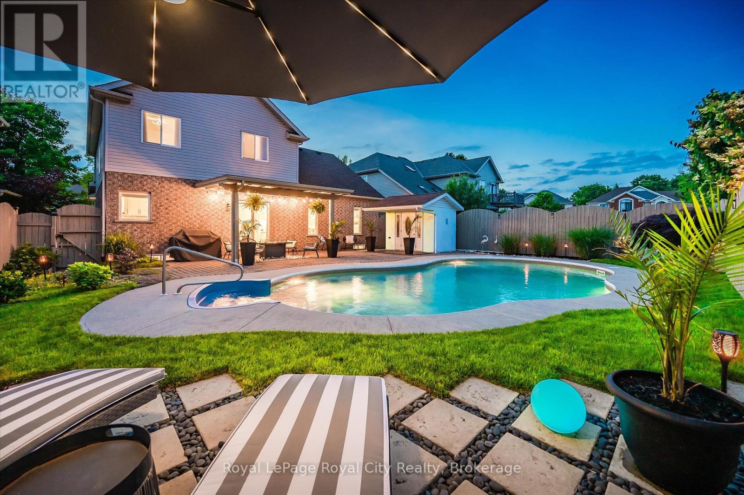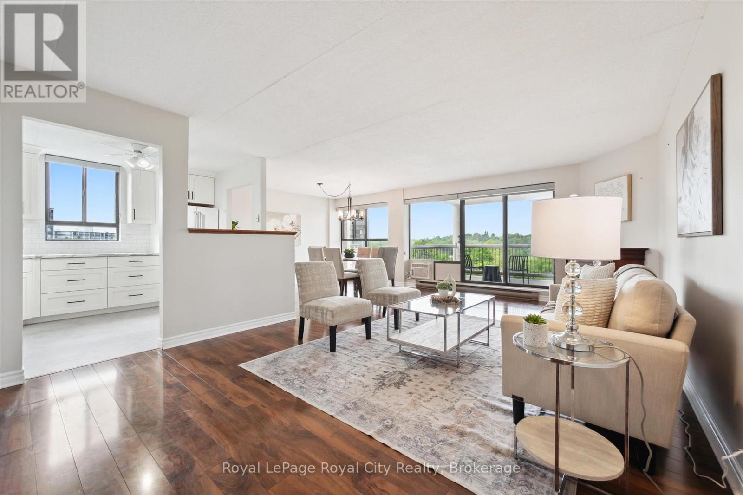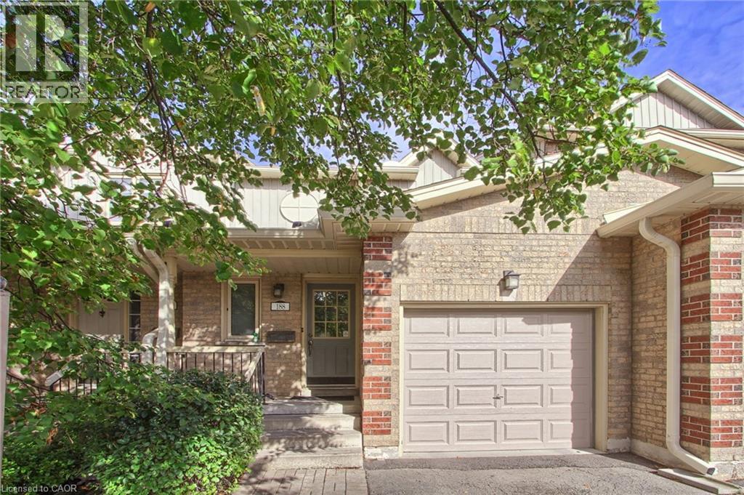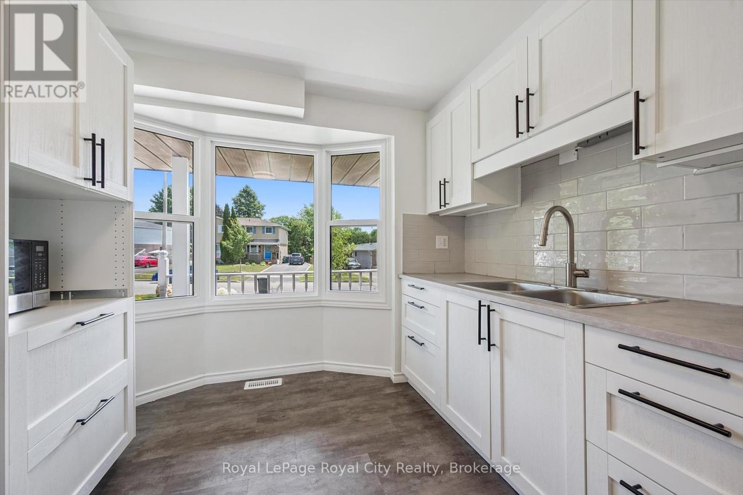- Houseful
- ON
- Guelph Kortright West
- Hanlon Creek
- 59 Steffler Dr
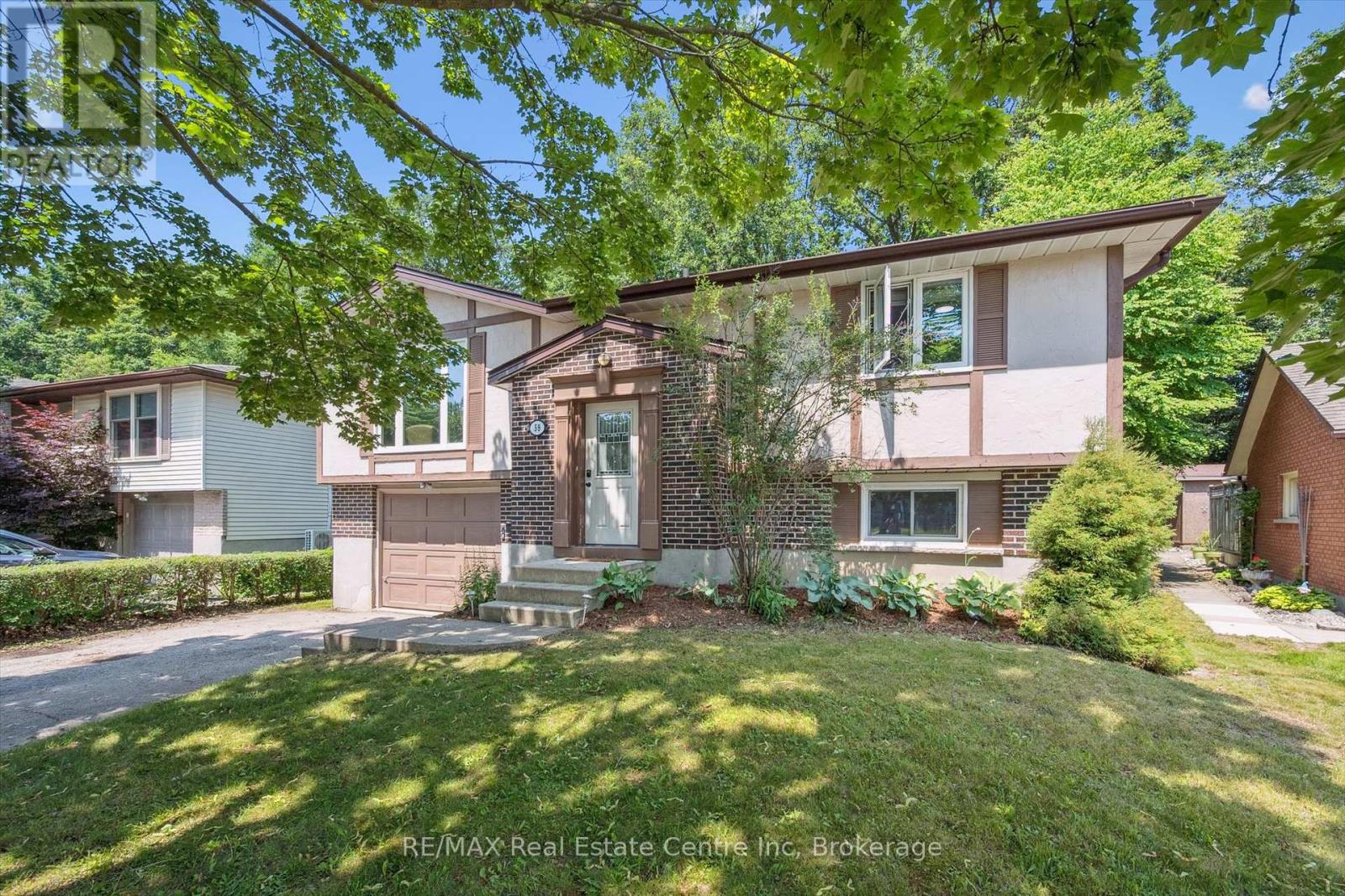
Highlights
Description
- Time on Housefulnew 45 hours
- Property typeSingle family
- StyleRaised bungalow
- Neighbourhood
- Median school Score
- Mortgage payment
Lucrative investment opportunity or great family home! This 3+1 bedroom raised bungalow with LEGAL walkout basement apartment is located in an A+ ideal location on sought after Steffler Drive walking distance to Stone Road Mall and close to the University of Guelph & near bus routes plus commuter friendly. Nicely updated with some fresh paint in neutral tones, laminate flooring, main kitchen with SS appliances and vinyl windows. A bright open main floor living space with large windows is very welcoming featuring a good size dining room offering tons of possibilities. Main floor features 3 right sized bedrooms and a nice sized full bath. The fully finished walkout basement is an incredible 1 bedroom legal apartment. Great bright white kitchen, large living area, generous bedroom and full bath. The home features 2 gas fireplaces (one per floor) making heating during the winter cozy and affordable. All this situated on a large lot with newer fencing boasting TWO separate outdoor backyard areas designed for privacy; one for the main upper home and one for the apartment with a lovely patio. Whether you're looking for an investment property, family home, multi-generational living, first time or downsize purchase with income in a popular location 59 Steffler checks all the boxes! Vacant possession. Book your private tour today! (id:63267)
Home overview
- Cooling Wall unit
- Heat type Other
- Sewer/ septic Sanitary sewer
- # total stories 1
- # parking spaces 3
- Has garage (y/n) Yes
- # full baths 2
- # total bathrooms 2.0
- # of above grade bedrooms 4
- Has fireplace (y/n) Yes
- Subdivision Kortright west
- Lot size (acres) 0.0
- Listing # X12379136
- Property sub type Single family residence
- Status Active
- Living room 3.92m X 3.11m
Level: Lower - Kitchen 3.92m X 4.85m
Level: Lower - Bedroom 3.04m X 4.07m
Level: Lower - Bathroom 2.36m X 2.65m
Level: Lower - Kitchen 4.11m X 2.74m
Level: Main - Living room 3.52m X 4.85m
Level: Main - Dining room 4.23m X 2.74m
Level: Main - 2nd bedroom 4.11m X 2.54m
Level: Main - Bathroom 2.46m X 2.2m
Level: Main - Bedroom 4.1m X 3.56m
Level: Main - 3rd bedroom 3.54m X 2.53m
Level: Main
- Listing source url Https://www.realtor.ca/real-estate/28809741/59-steffler-drive-guelph-kortright-west-kortright-west
- Listing type identifier Idx

$-2,053
/ Month

