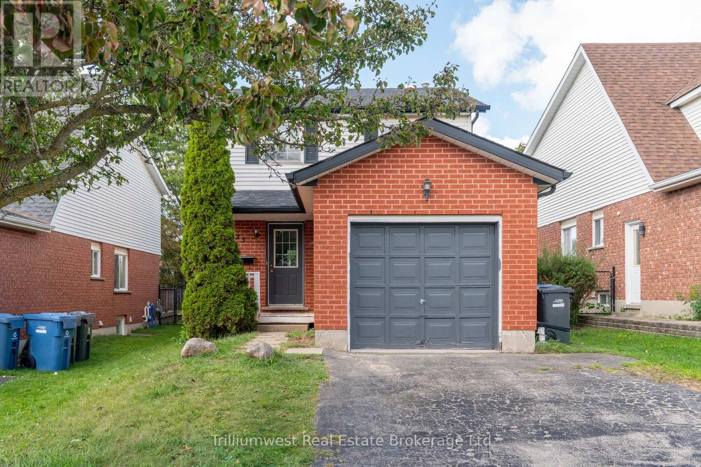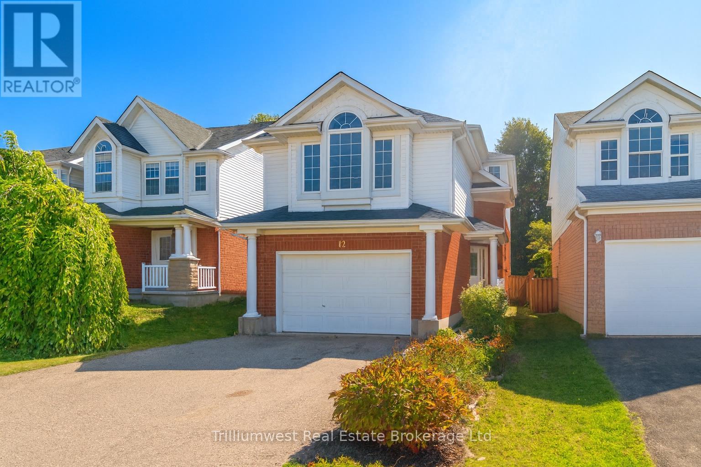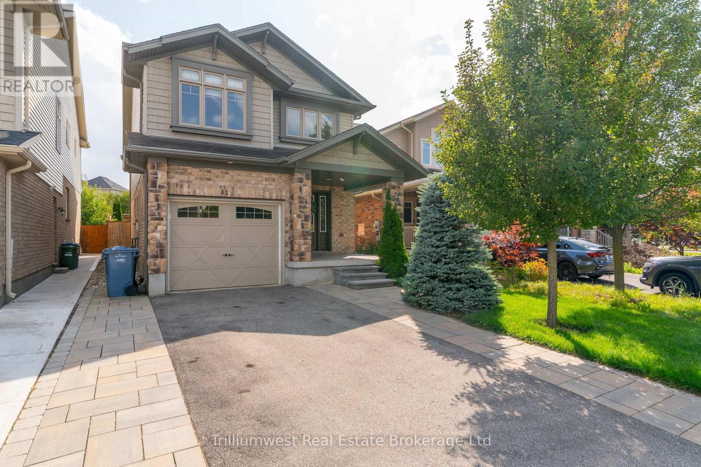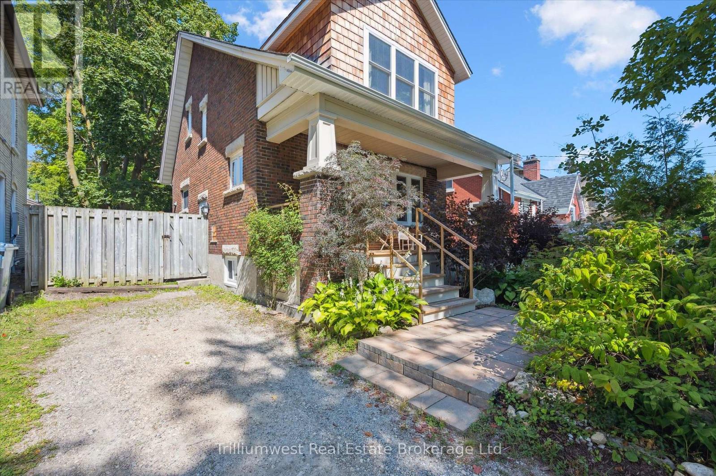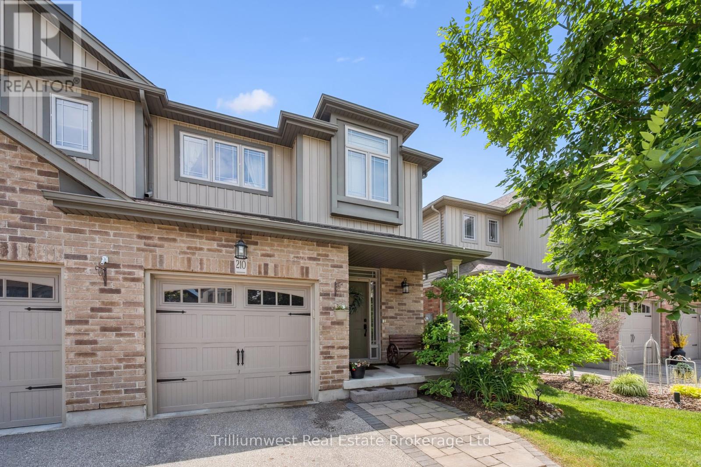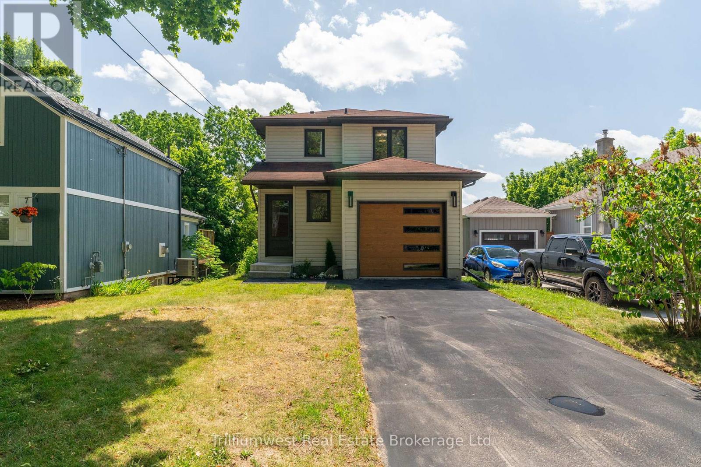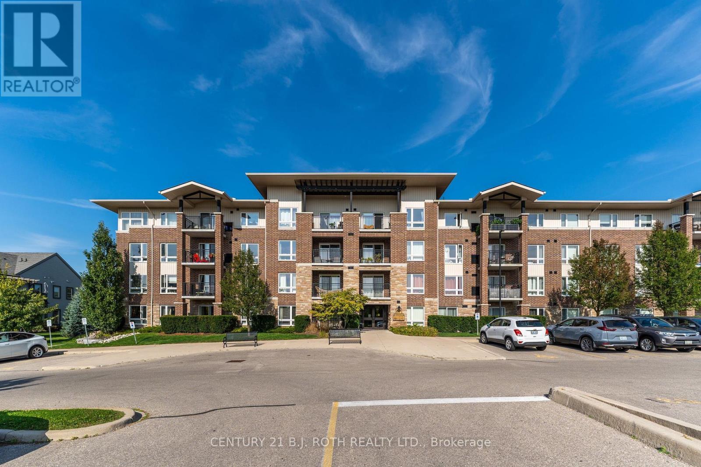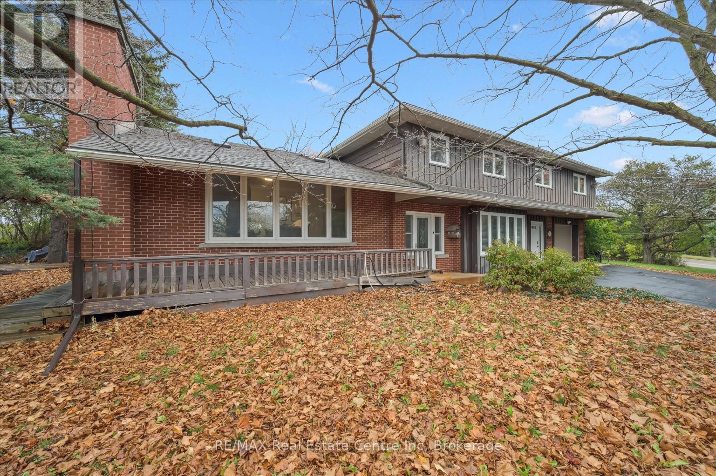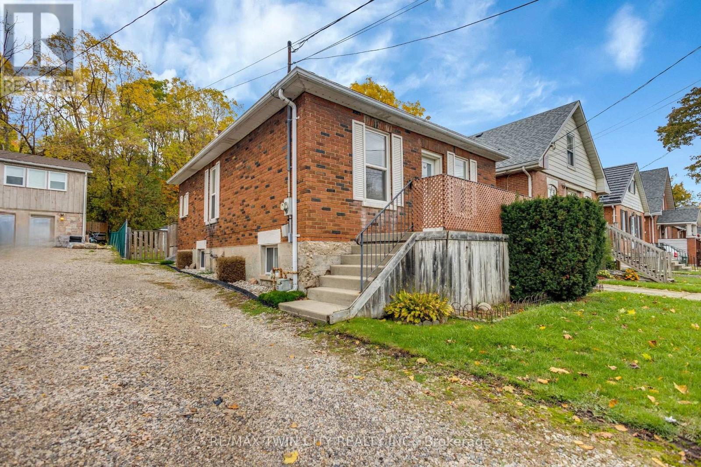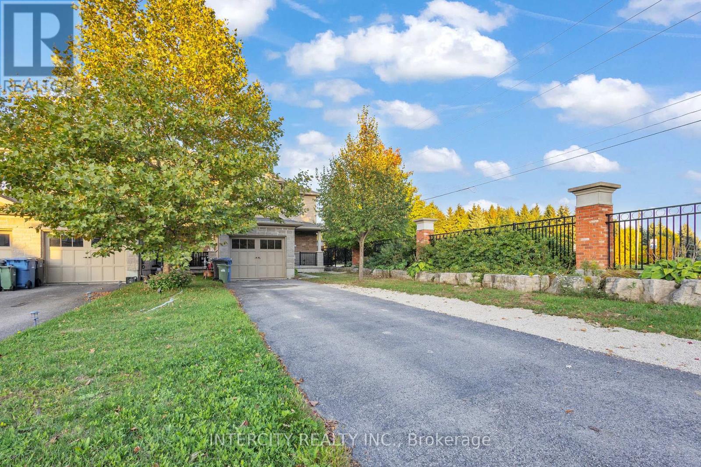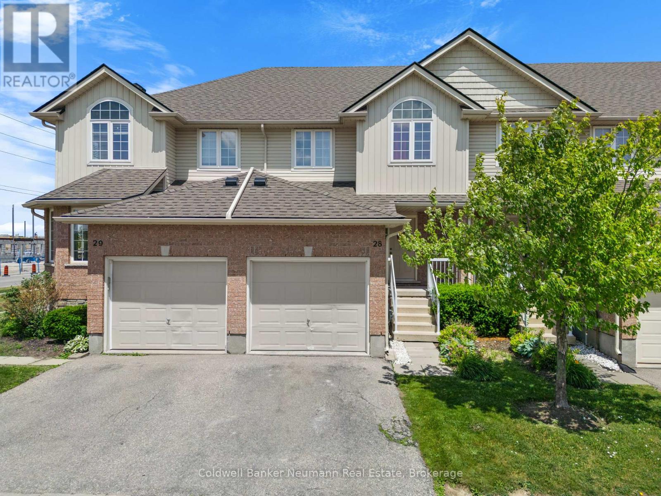- Houseful
- ON
- Guelph Kortright West
- Hanlon Creek
- 71 Koch Dr
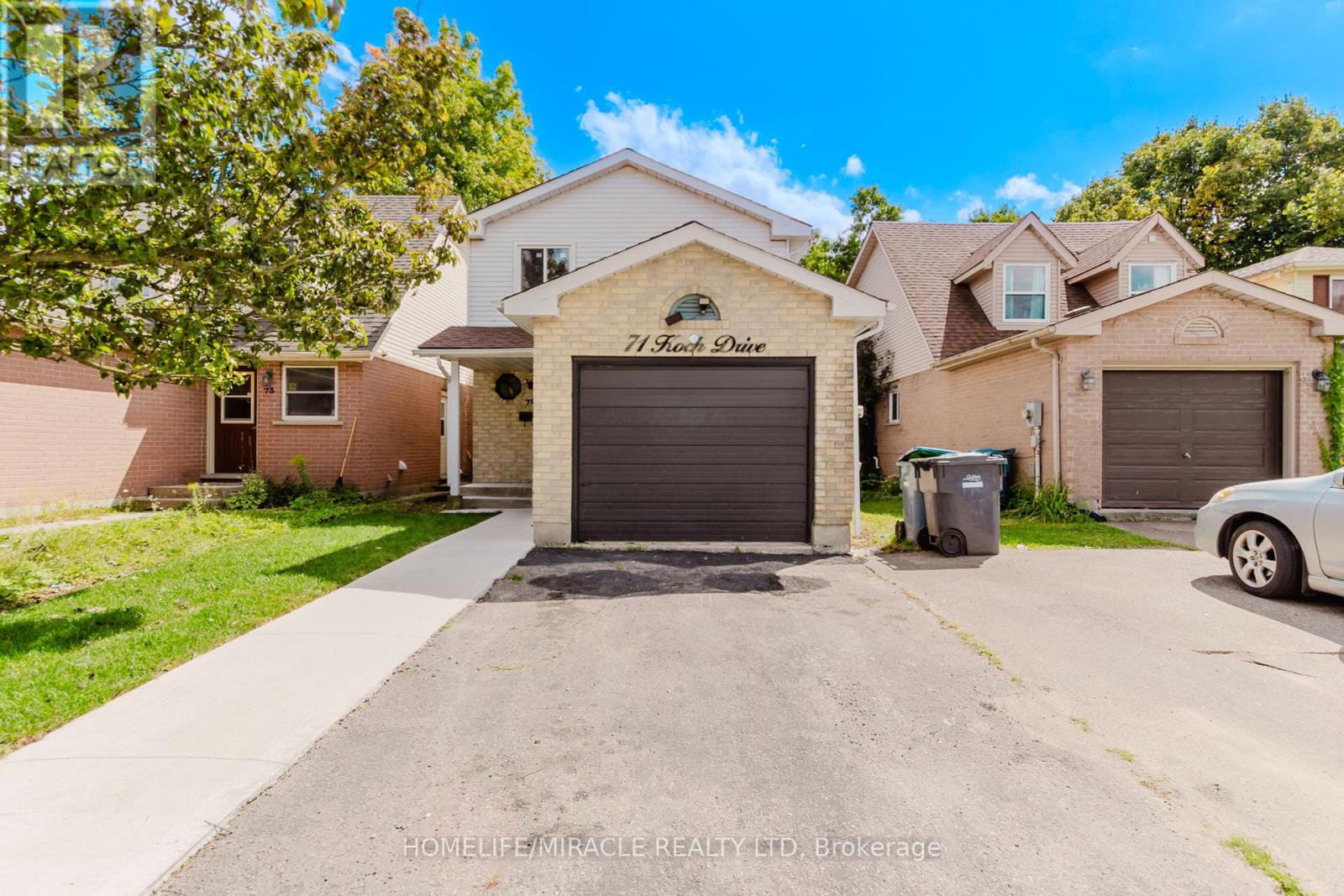
Highlights
Description
- Time on Houseful47 days
- Property typeSingle family
- Neighbourhood
- Median school Score
- Mortgage payment
Stunning Renovated Home Backing onto Hanlon Creek Legal Basement Suite Approx. 2,000 Sq Ft of Living Space. Upon arriving at 71 Koch Drive, you will be impressed by the beautifully landscaped front yard and backing to ravine lot. Entering the front door, you will find a spacious powder room and a large double closet. Moving on, you will walk into the open-concept living room, kitchen, and large dining area backing onto a ravine lot complete with a elevated deck. Back inside, the chef's kitchen features beautiful cabinetry with lots of storage, counter space, and a large island, great for entertaining. The kitchen also features stainless steel appliances including a new dishwasher, and a new refrigerator. Upstairs, the second floor features a large primary suite with his/her closet. Two more generously sized bedrooms, 3 pc bath, and extra storage completes this level. The fully legal, city-approved basement suite offers potential for rental income. New windows and patio door (2025) (id:63267)
Home overview
- Cooling Central air conditioning
- Heat source Electric
- Heat type Forced air
- Sewer/ septic Sanitary sewer
- # total stories 2
- # parking spaces 4
- Has garage (y/n) Yes
- # full baths 2
- # half baths 1
- # total bathrooms 3.0
- # of above grade bedrooms 4
- Flooring Hardwood, laminate, tile
- Has fireplace (y/n) Yes
- Subdivision Kortright west
- Lot size (acres) 0.0
- Listing # X12395842
- Property sub type Single family residence
- Status Active
- Bathroom 2.17m X 1.65m
Level: 2nd - 3rd bedroom 3.95m X 2.45m
Level: 2nd - Primary bedroom 4.9m X 3.4m
Level: 2nd - 2nd bedroom 3.96m X 2.85m
Level: 2nd - Bathroom 3.05m X 1.52m
Level: Basement - Bedroom 3.05m X 3.66m
Level: Basement - Laundry 1.95m X 1.4m
Level: Basement - Bathroom 1.86m X 0.92m
Level: Main - Kitchen 4.6m X 3.3m
Level: Main - Living room 5.67m X 3.08m
Level: Main
- Listing source url Https://www.realtor.ca/real-estate/28845919/71-koch-drive-guelph-kortright-west-kortright-west
- Listing type identifier Idx

$-2,264
/ Month

