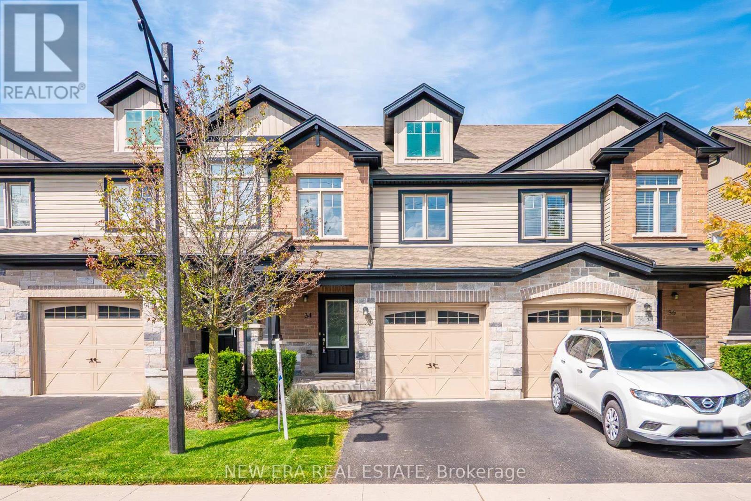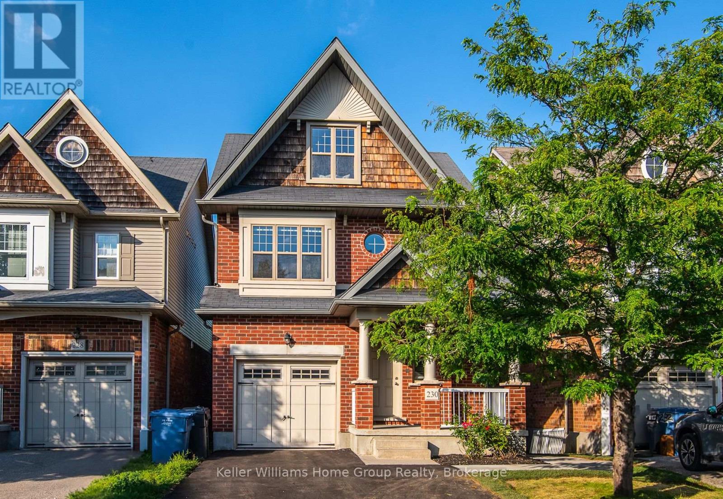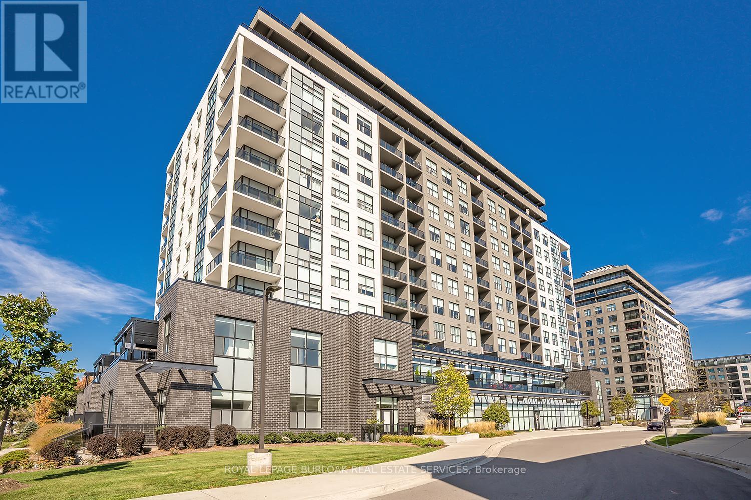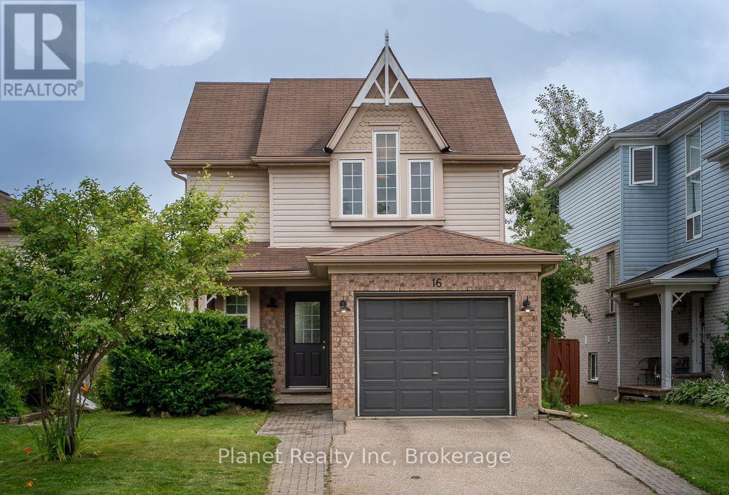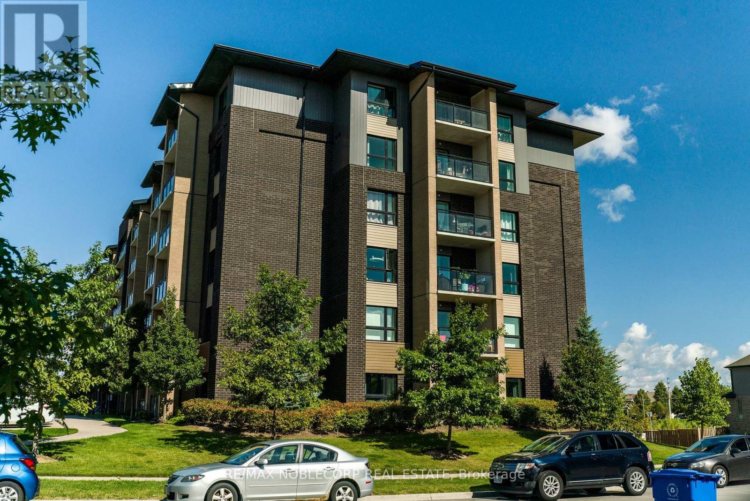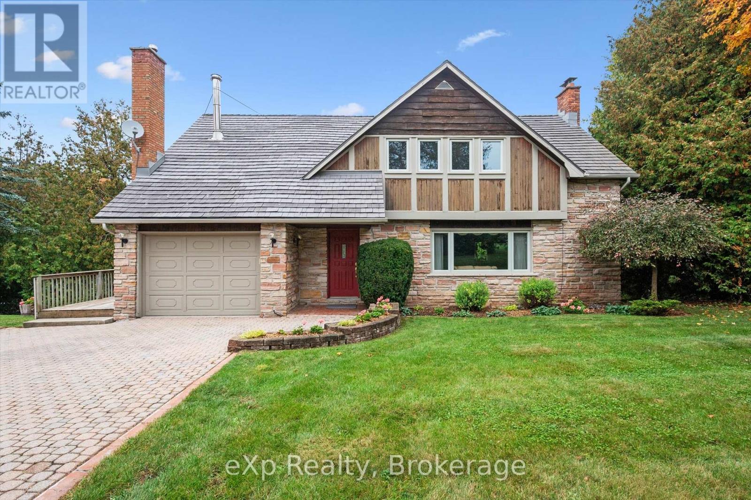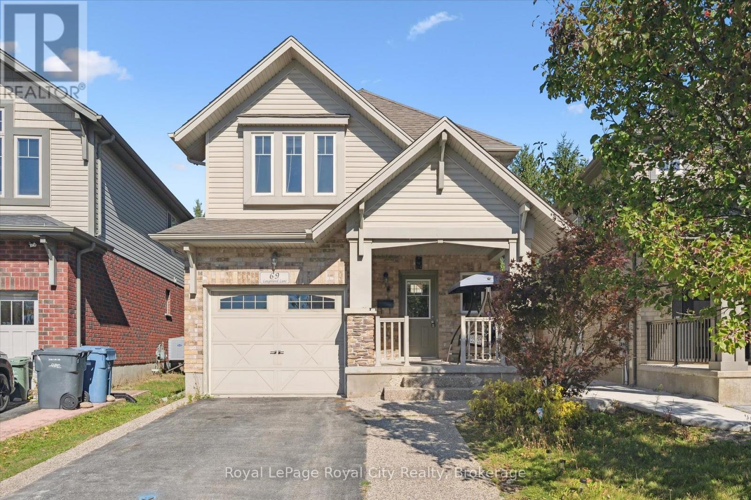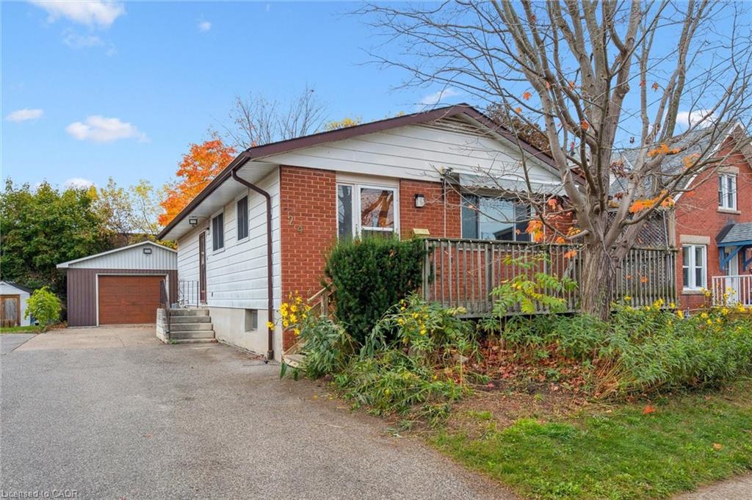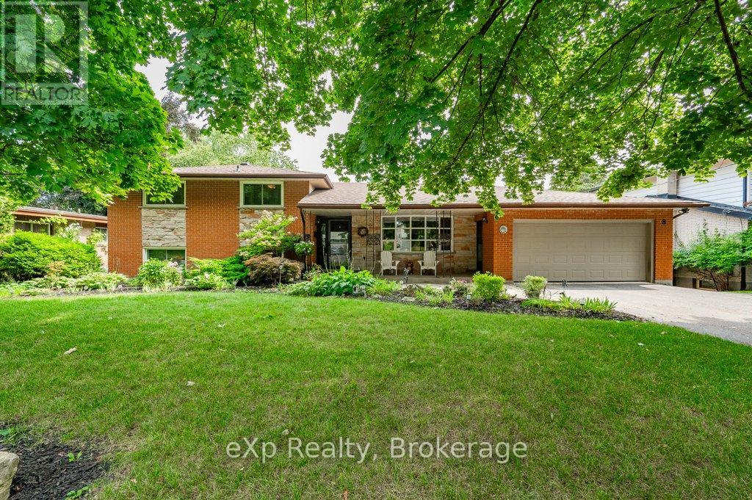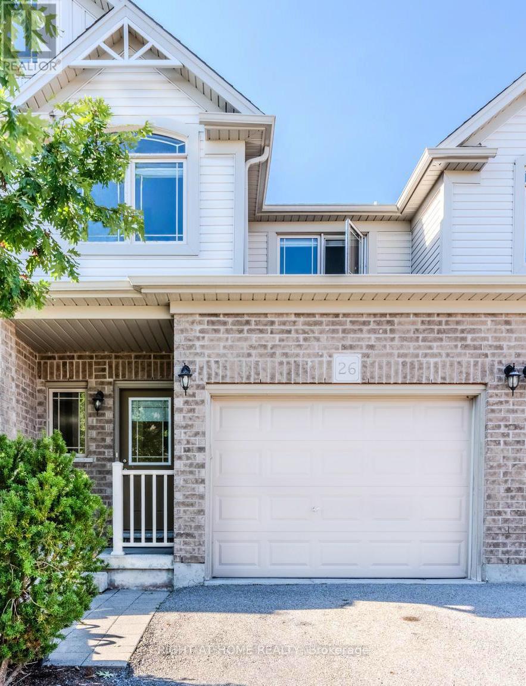- Houseful
- ON
- Guelph
- Westminster Woods
- 1 Samuel Dr
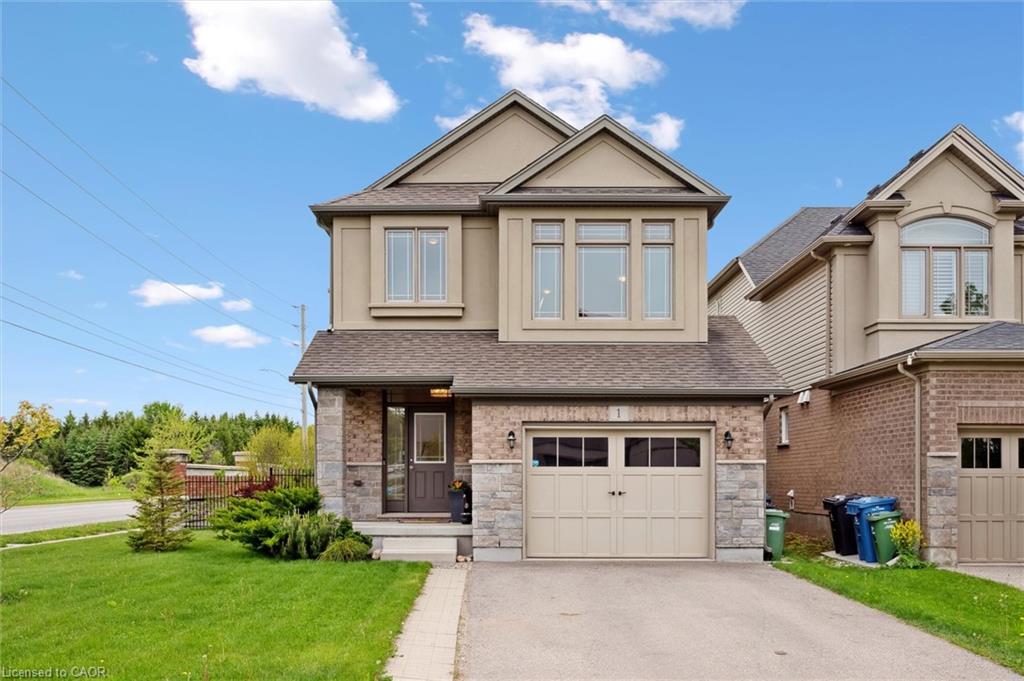
Highlights
Description
- Home value ($/Sqft)$420/Sqft
- Time on Houseful26 days
- Property typeResidential
- StyleTwo story
- Neighbourhood
- Median school Score
- Lot size42.28 Acres
- Garage spaces2
- Mortgage payment
Beautifully Updated & Move-In Ready in Guelphs South End! This stunning home sits on a large corner lot in the sought-after Pineridge/Westminster Woods neighbourhood. With over 1,800 sqft of living space plus a finished basement, this 3+1 bedroom, 4-bathroom gem offers style, space, and comfort for the modern family. From the moment you arrive, the curb appeal stands out. A stone and stucco exterior, manicured landscaping, and a welcoming covered entry set the tone. Inside, youll find rich hardwood floors, granite countertops, recessed lighting, and thoughtful designer touches throughout. The bright, open-concept main floor is perfect for daily living and entertaining. Large windows and French doors bring in natural light and lead to a private patio and oversized fenced yard - perfect for kids, pets, and summer BBQs. The kitchen features a central island with bar seating, a walk-in pantry, and a sunny breakfast nook. Upstairs, a bonus family room offers flexible space for a home office, playroom, or cozy lounge. The spacious primary suite includes a walk-in closet and a spa-like ensuite with a soaker tub. Two additional bedrooms share a 4-piece bath, and the second-floor laundry room adds convenience. The finished basement offers even more flexibility, with a rec room (or optional fourth bedroom) and a stylish 3-piece bath with floating vanity. Set in a family-friendly neighbourhood close to schools, parks, trails, shopping, and the 401 - this home truly has it all!
Home overview
- Cooling Central air, energy efficient
- Heat type Natural gas
- Pets allowed (y/n) No
- Sewer/ septic Sewer (municipal)
- Utilities Cable connected, cell service, fibre optics, garbage/sanitary collection, recycling pickup, street lights, underground utilities
- Construction materials Brick, stone, stucco
- Foundation Concrete perimeter
- Roof Asphalt shing
- Exterior features Landscaped
- Fencing Full
- Other structures Gazebo, shed(s)
- # garage spaces 2
- # parking spaces 3
- Has garage (y/n) Yes
- Parking desc Attached garage
- # full baths 3
- # half baths 1
- # total bathrooms 4.0
- # of above grade bedrooms 3
- # of rooms 15
- Appliances Range, instant hot water, oven, water heater, water softener, built-in microwave, dishwasher, dryer, gas oven/range, gas stove, microwave, refrigerator, washer
- Has fireplace (y/n) Yes
- Interior features High speed internet, air exchanger, floor drains, in-law capability, in-law floorplan, ventilation system, water meter
- County Wellington
- Area City of guelph
- Water source Municipal
- Zoning description Rl.2
- Lot desc Urban, dog park, landscaped, library, major highway, open spaces, park, playground nearby, public transit, school bus route, schools, shopping nearby, trails
- Lot dimensions 42.28 x
- Approx lot size (range) 0 - 0.5
- Basement information Development potential, full, finished, sump pump
- Building size 2382
- Mls® # 40773093
- Property sub type Single family residence
- Status Active
- Tax year 2025
- Bathroom Second
Level: 2nd - Bathroom Second
Level: 2nd - Primary bedroom Second
Level: 2nd - Bedroom Second
Level: 2nd - Bedroom Second
Level: 2nd - Laundry Second
Level: 2nd - Family room Second
Level: 2nd - Recreational room Basement
Level: Basement - Bathroom Basement
Level: Basement - Utility Basement
Level: Basement - Living room Main
Level: Main - Kitchen Main
Level: Main - Foyer Main
Level: Main - Bathroom Main
Level: Main - Dining room Main
Level: Main
- Listing type identifier Idx

$-2,667
/ Month



