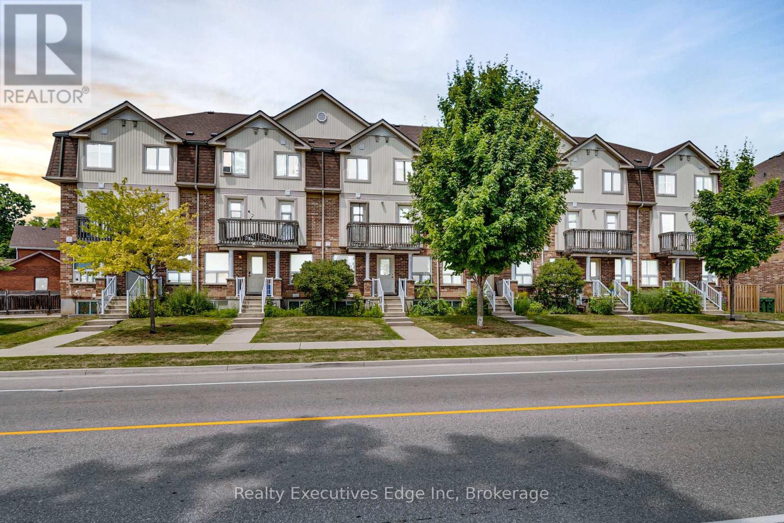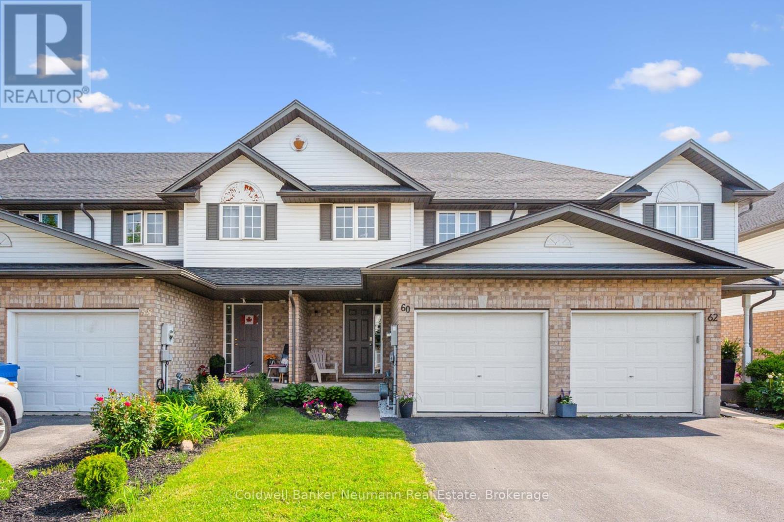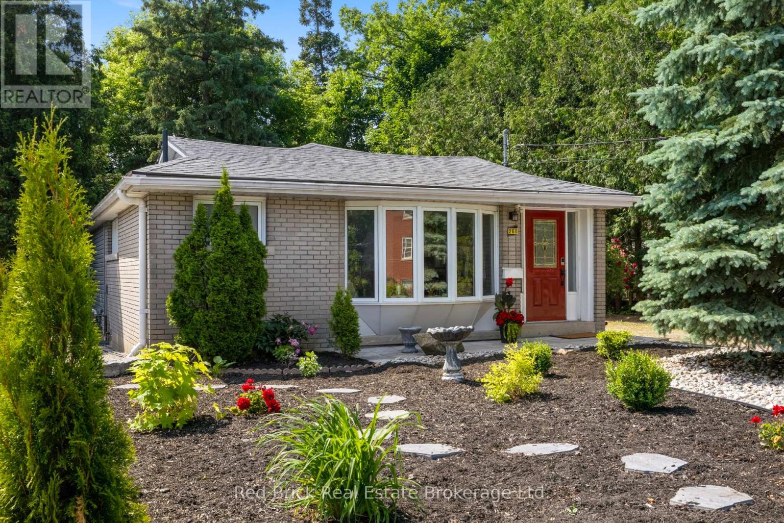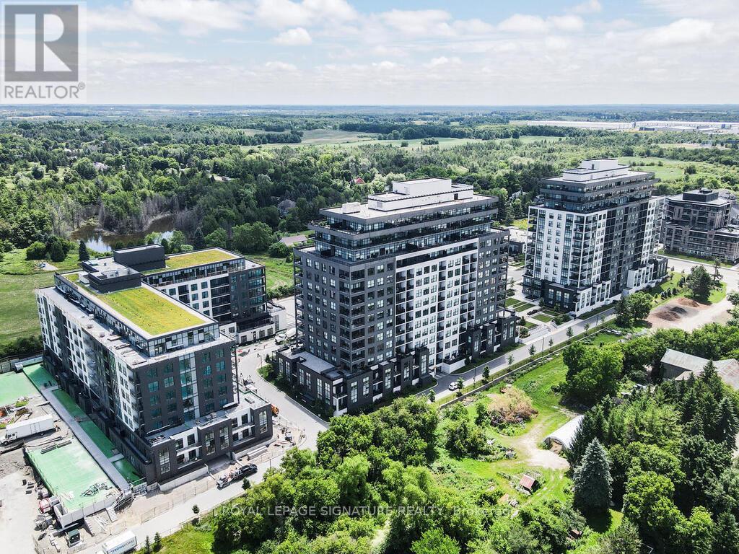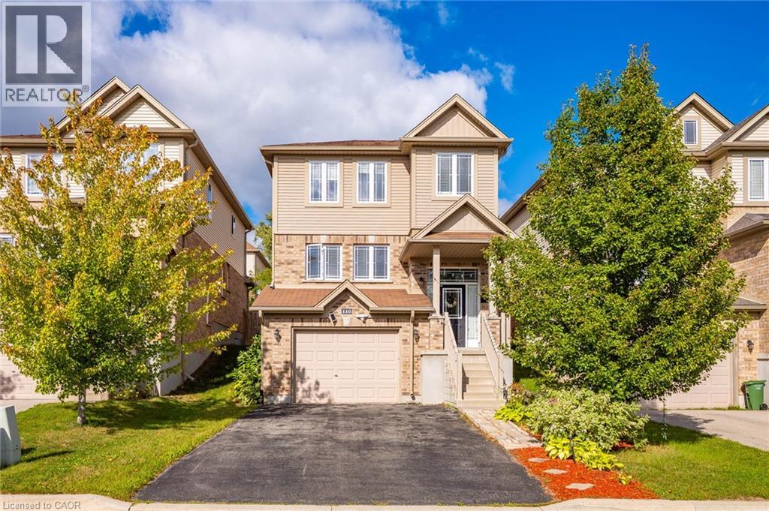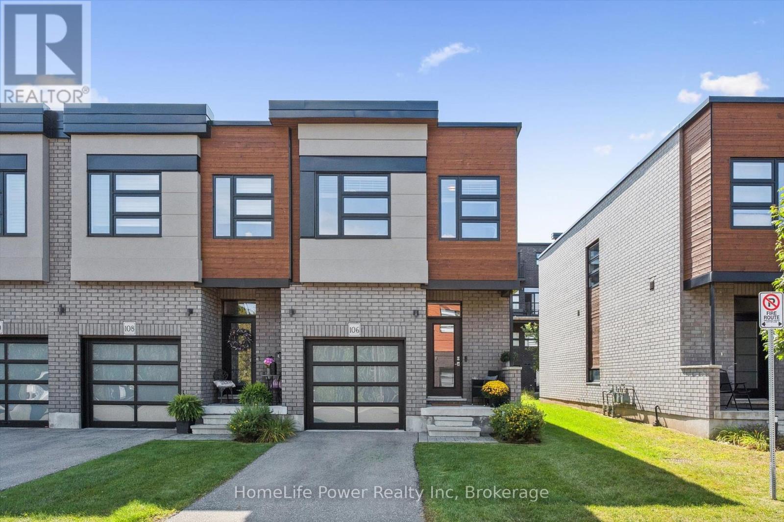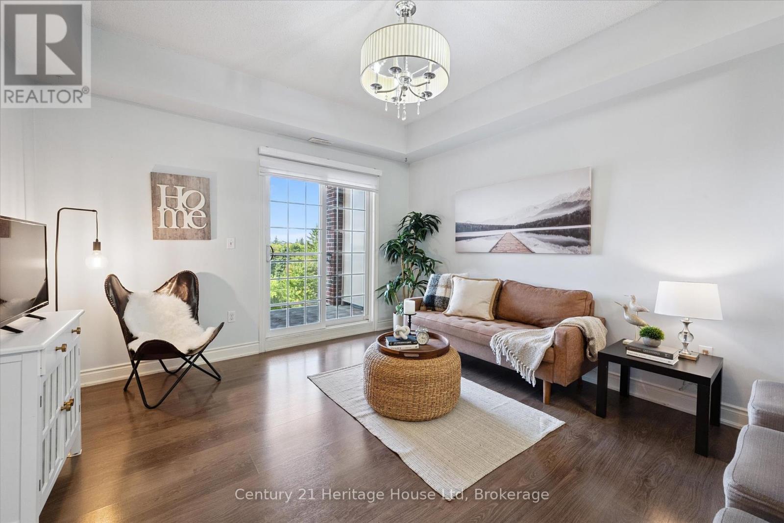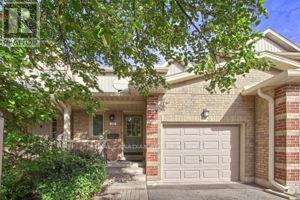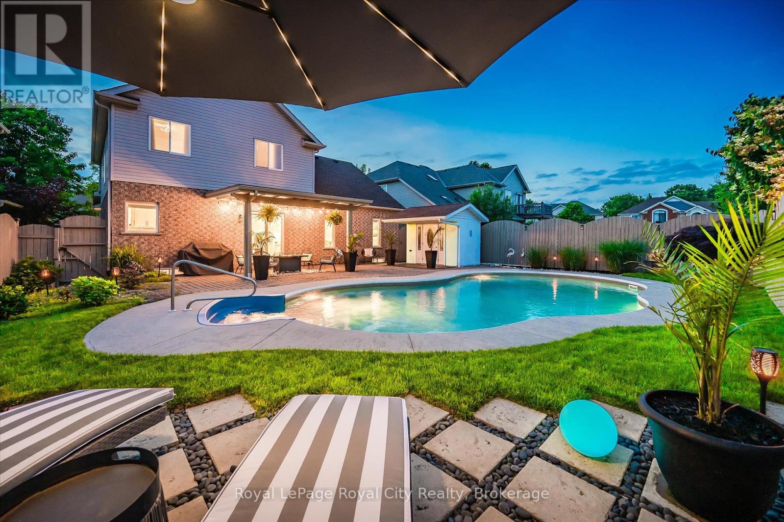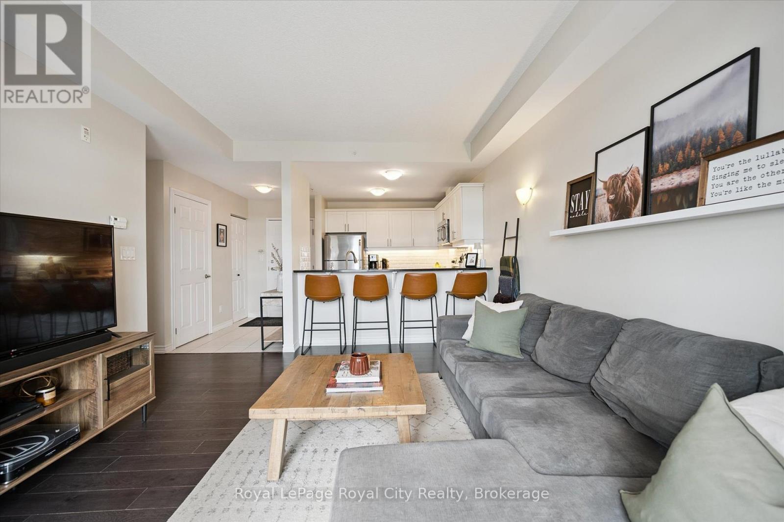- Houseful
- ON
- Guelph
- Westminster Woods
- 10 Bright Ln
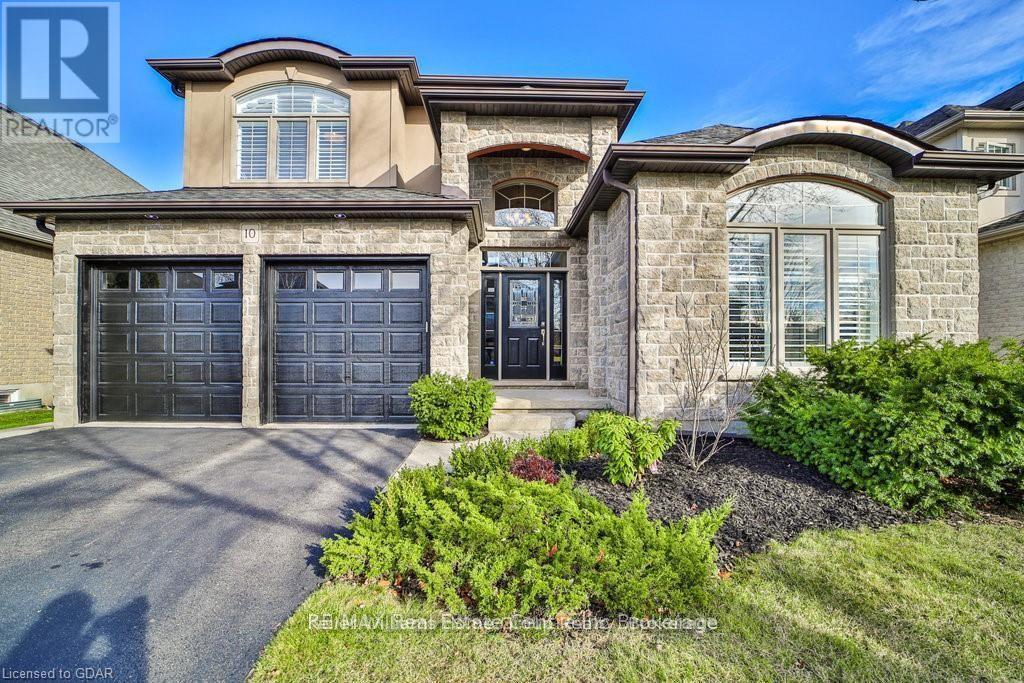
Highlights
Description
- Time on Houseful67 days
- Property typeSingle family
- Neighbourhood
- Median school Score
- Mortgage payment
Welcome to 10 Bright Lane!!! A Luxurious Family Retreat in Guelphs Prestigious Pineridge/Westminster Woods Community Located in one of Guelphs most desirable neighbourhoods. This home is a true modern masterpiece that combines style, function, and an abundance of luxury. Offering four spacious bedrooms, ensuring every family member enjoys the ultimate in comfort and privacy, the home has been thoughtfully renovated and meticulously maintained, featuring three elegant bathrooms, each designed with modern finishes, Every step reveals thoughtful design, from beautiful hardwood flooring that graces the living and dining areas to the harmonious layout extending to the second floor. The kitchen, a masterful designed, stands as the centerpiece of the home with a large center island and an expansive eating area, illuminated by chic lights. This space is perfectly crafted for culinary creations and engaging conversation. The adjacent living room, beneath soaring cathedral ceilings and anchored by a cozy fireplace, promises warmth and relaxation for family and guests. The main-level primary suite is a testament to luxury, featuring a beautifully designed bedroom with an elegant accent wall. It is private sanctuary, with a fully furnished walk-in closet that boasts an expansive wardrobe complete with accessories a dream come true for organization and style. The luxurious 3-piece ensuite features a relaxing bathtub and separate shower, offering a serene retreat for ultimate comfort. The main floor is not just about aesthetic charm; Convenience meets sophistication with the inclusion of a well-appointed laundry room, offering direct access to the garage for everyday ease.Downstairs, the fully finished basement offers a recreation space like no other. Designed with both enjoyment and functionality in mind, it includes a dedicated children's playground area ideal for young ones to play and explore. (id:55581)
Home overview
- Cooling Central air conditioning
- Heat source Natural gas
- Heat type Forced air
- Sewer/ septic Sanitary sewer
- # total stories 2
- Fencing Fenced yard
- # parking spaces 6
- Has garage (y/n) Yes
- # full baths 3
- # half baths 1
- # total bathrooms 4.0
- # of above grade bedrooms 5
- Has fireplace (y/n) Yes
- Subdivision Pineridge/westminster woods
- Lot size (acres) 0.0
- Listing # X12255942
- Property sub type Single family residence
- Status Active
- Bedroom 4.34m X 4.22m
Level: 2nd - Bedroom 4.5m X 4.44m
Level: 2nd - Bedroom 4.57m X 3.53m
Level: 2nd - Other 8.08m X 5.99m
Level: Basement - Recreational room / games room 8.08m X 7.59m
Level: Basement - Great room 7.01m X 5.41m
Level: Main - Primary bedroom 5.16m X 3.71m
Level: Main - Other 3.4m X 2.44m
Level: Main - Laundry 2.16m X 1.85m
Level: Main - Kitchen 4.65m X 3.4m
Level: Main - Dining room 3.76m X 3.71m
Level: Main
- Listing source url Https://www.realtor.ca/real-estate/28544308/10-bright-lane-guelph-pineridgewestminster-woods-pineridgewestminster-woods
- Listing type identifier Idx

$-4,400
/ Month

