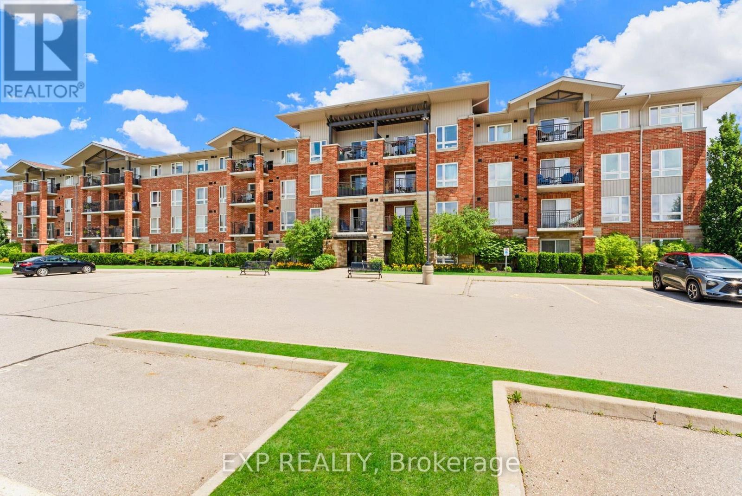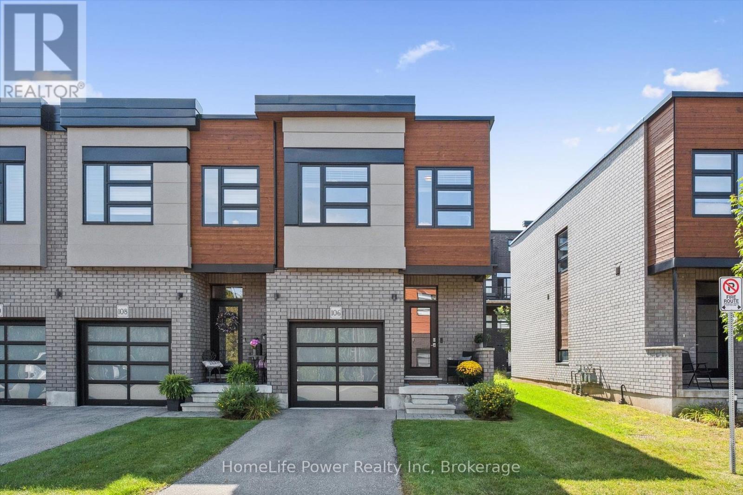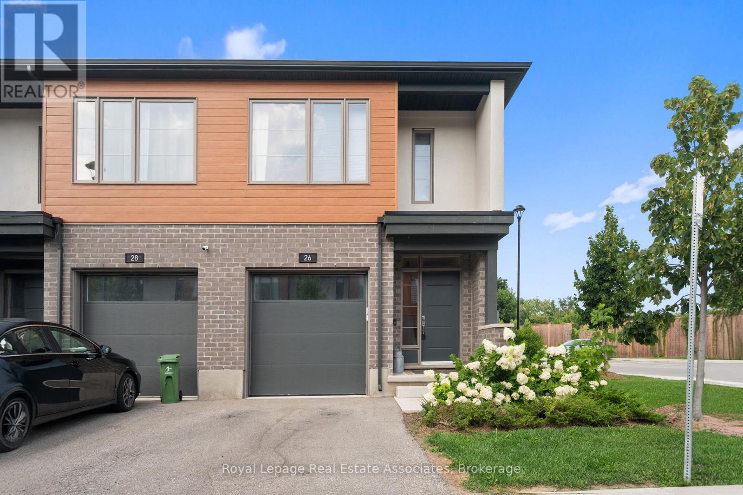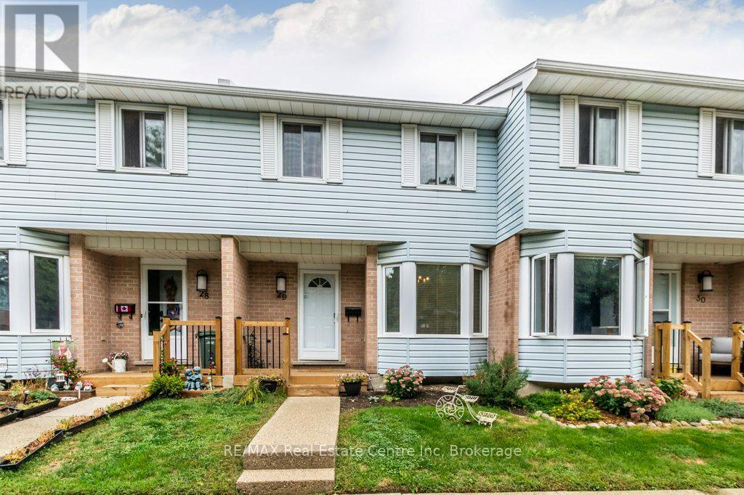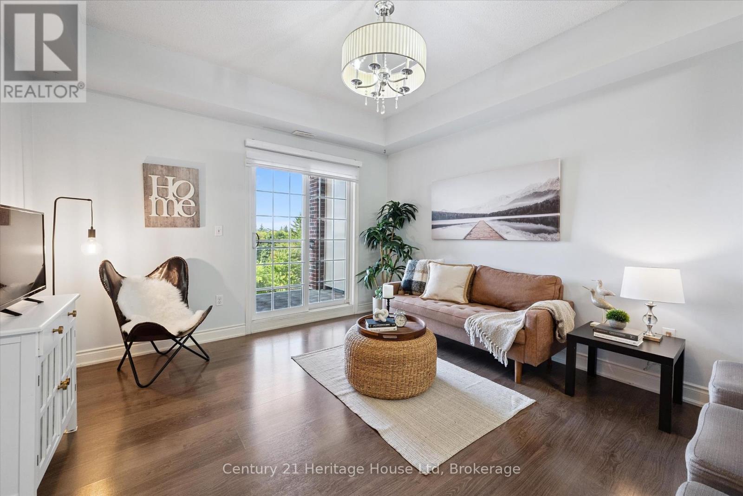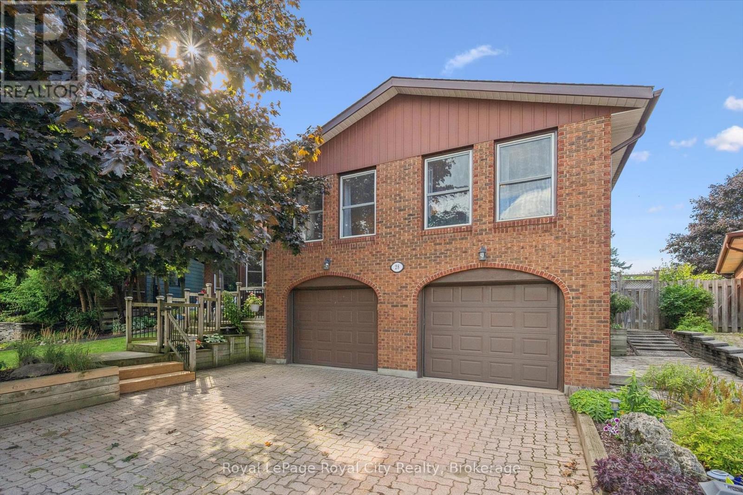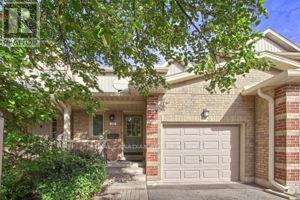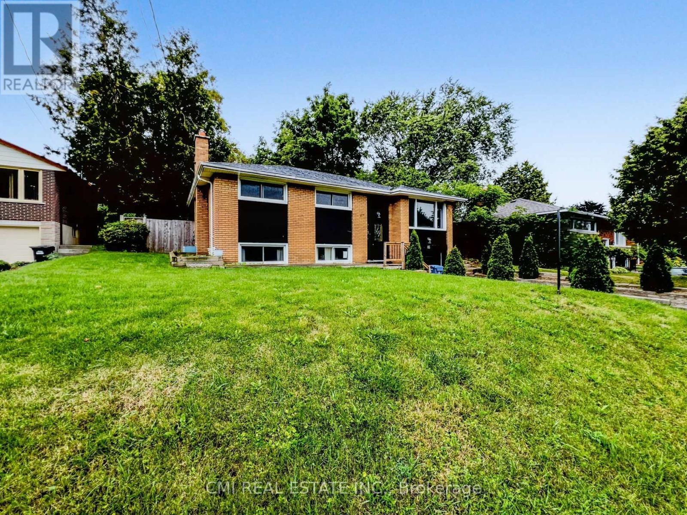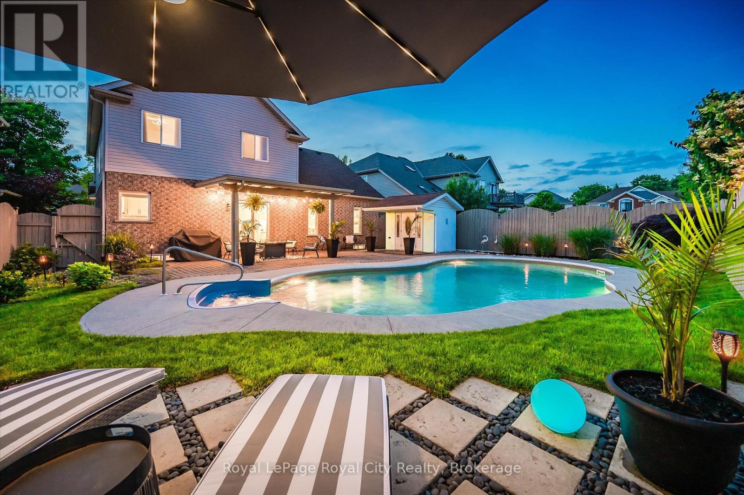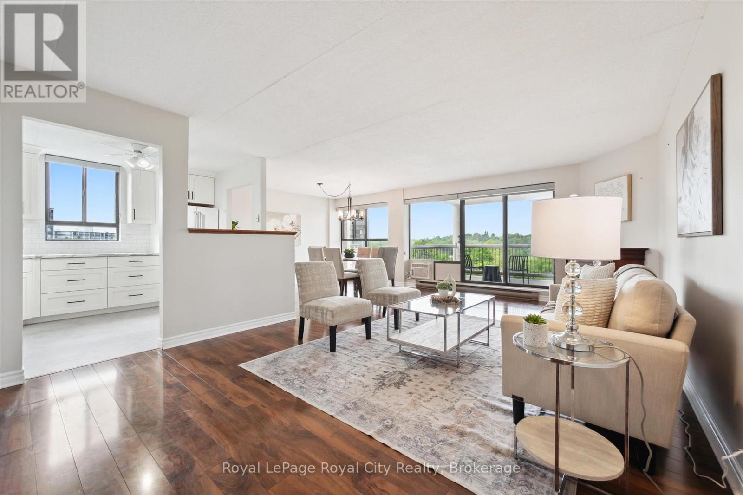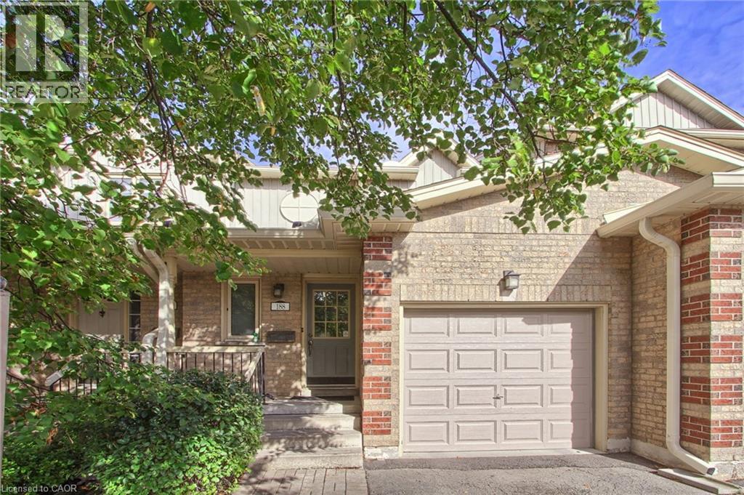- Houseful
- ON
- Guelph
- Old University
- 10 James St W
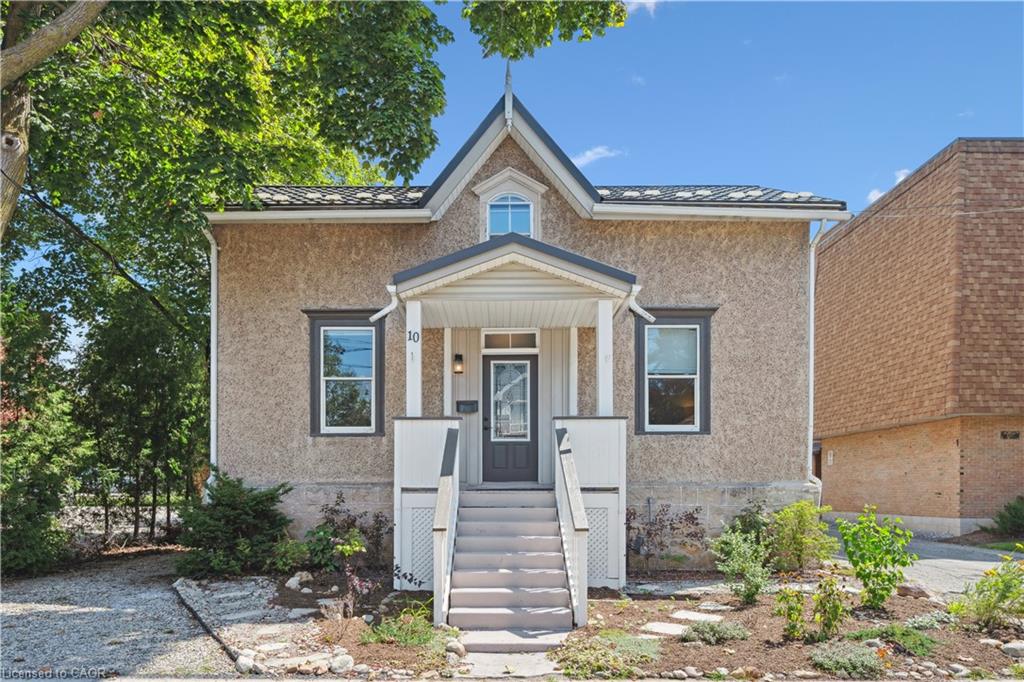
Highlights
Description
- Home value ($/Sqft)$449/Sqft
- Time on Houseful10 days
- Property typeResidential
- Style1.5 storey
- Neighbourhood
- Median school Score
- Lot size3,015 Sqft
- Year built1880
- Garage spaces1
- Mortgage payment
Charming Century Home in Prime Old University Location! Discover the character and charm of this beautifully maintained century home, perfect for young professionals, families, and investors. Nestled in the highly sought-after Old University neighbourhood, this home is just steps from Royal City Park, the Boathouse, the Speed River and its scenic trails, downtown Guelph, Stone Road Mall, shops, restaurants, and the University of Guelph. A truly unbeatable location! The main floor features a large, functional layout with a tasteful kitchen, spacious dining area, and bright living room boasting 9' ceilings. A main-floor office/bedroom, full bathroom with laundry offers convenience and accessibility. There is also a bonus music/hobby space in the above ground portion of the basement. Upstairs, you'll find three comfortable bedrooms and a full updated bathroom (2020), offering plenty of space for family or guests. Enjoy the private, low-maintenance backyard with mature landscaping and access to the garage for easy storage. Updated wiring and plumbing, dry basement, metal roof (2012), new engineered hardwood floors, newer furnace and A/C (2019). Just move in and enjoy!
Home overview
- Cooling Central air
- Heat type Forced air, natural gas
- Pets allowed (y/n) No
- Sewer/ septic Sewer (municipal)
- Construction materials Stucco, vinyl siding
- Roof Metal
- # garage spaces 1
- # parking spaces 3
- Has garage (y/n) Yes
- Parking desc Attached garage
- # full baths 2
- # total bathrooms 2.0
- # of above grade bedrooms 4
- # of rooms 11
- Appliances Dishwasher, dryer, refrigerator, stove, washer
- Has fireplace (y/n) Yes
- Interior features None
- County Wellington
- Area City of guelph
- Water body type Access to water, river/stream
- Water source Municipal
- Zoning description R1b
- Lot desc Urban, park, playground nearby, public transit, quiet area, schools, shopping nearby, trails
- Lot dimensions 45 x 67
- Water features Access to water, river/stream
- Approx lot size (range) 0 - 0.5
- Lot size (acres) 3015.0
- Basement information Full, unfinished
- Building size 1667
- Mls® # 40762190
- Property sub type Single family residence
- Status Active
- Virtual tour
- Tax year 2025
- Bedroom Second
Level: 2nd - Bedroom Second
Level: 2nd - Bathroom Second
Level: 2nd - Primary bedroom Second
Level: 2nd - Basement Basement
Level: Basement - Bonus room Lower
Level: Lower - Living room Main
Level: Main - Bathroom Main
Level: Main - Dining room Main
Level: Main - Kitchen Main
Level: Main - Bedroom Main
Level: Main
- Listing type identifier Idx

$-1,995
/ Month

