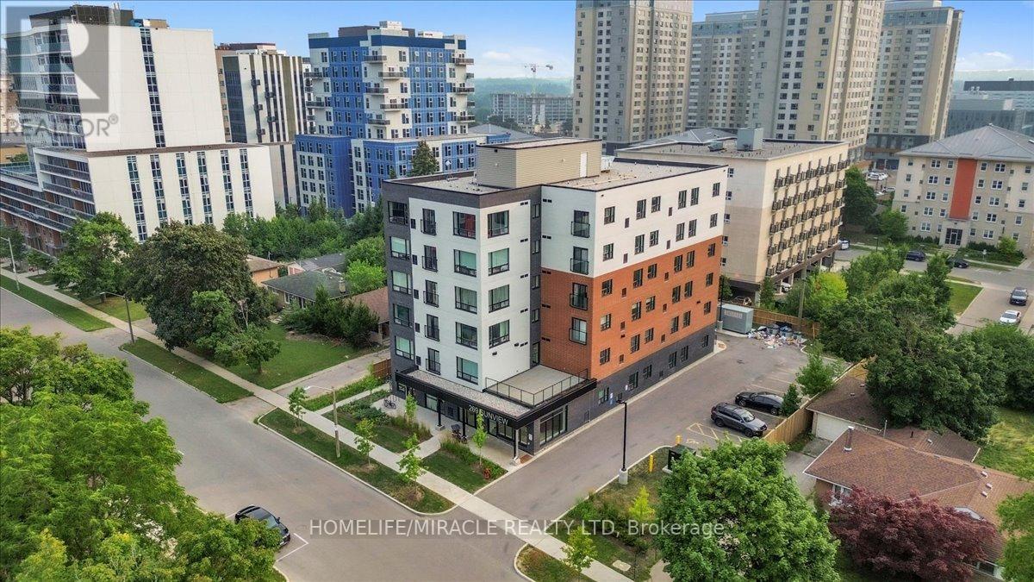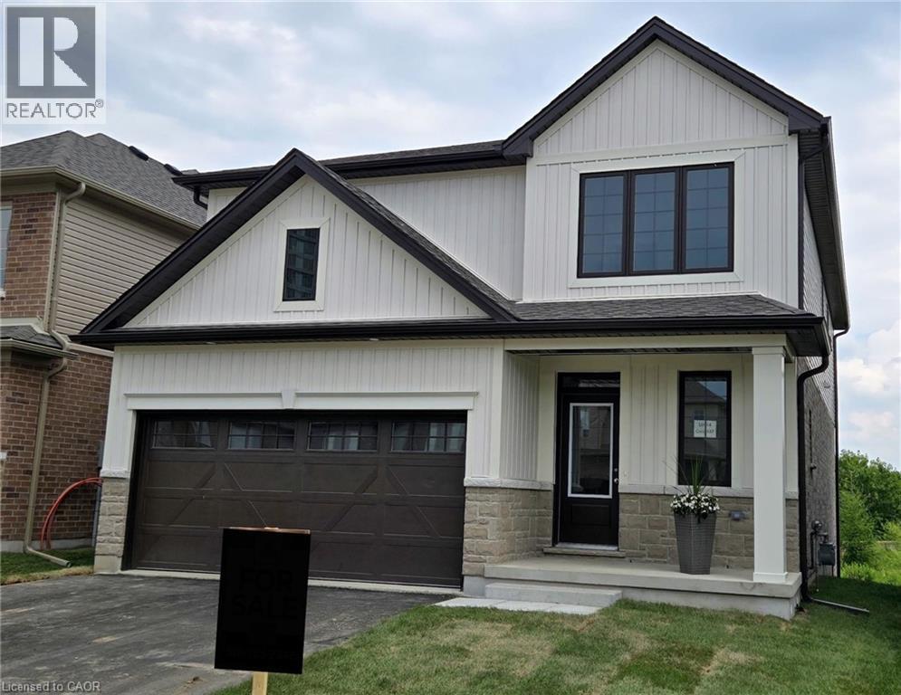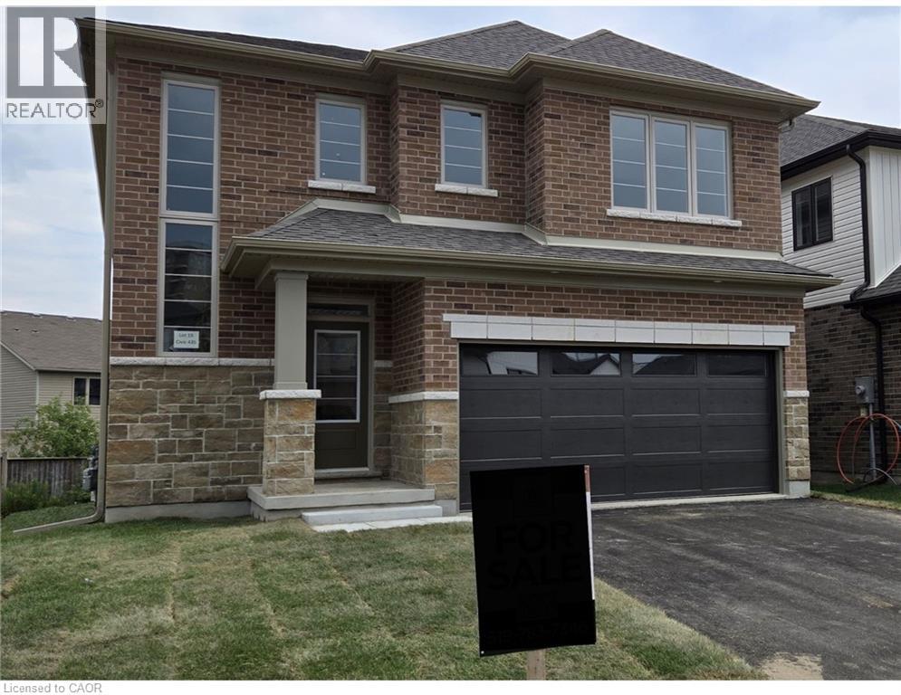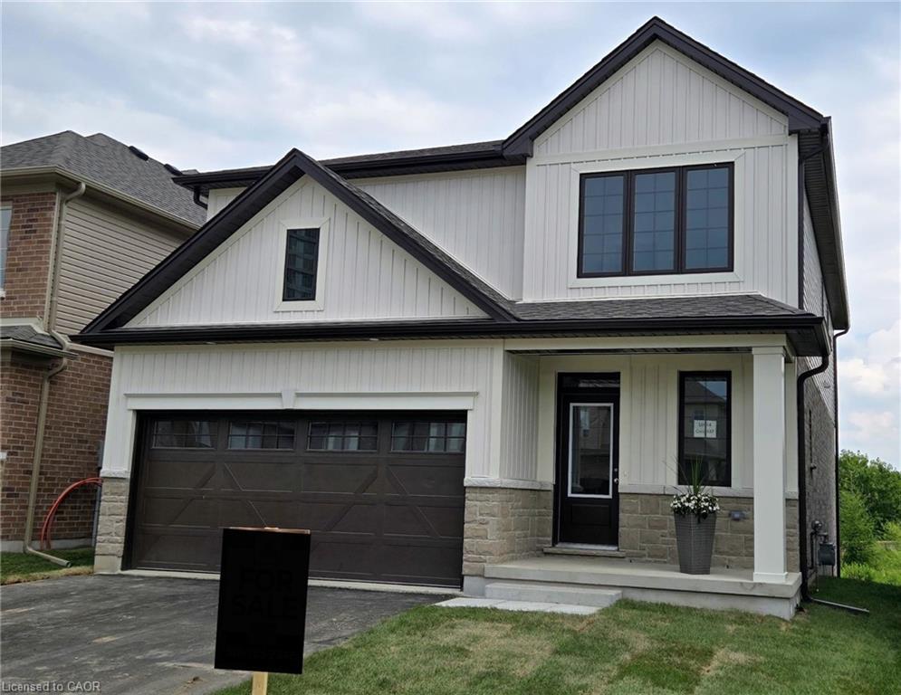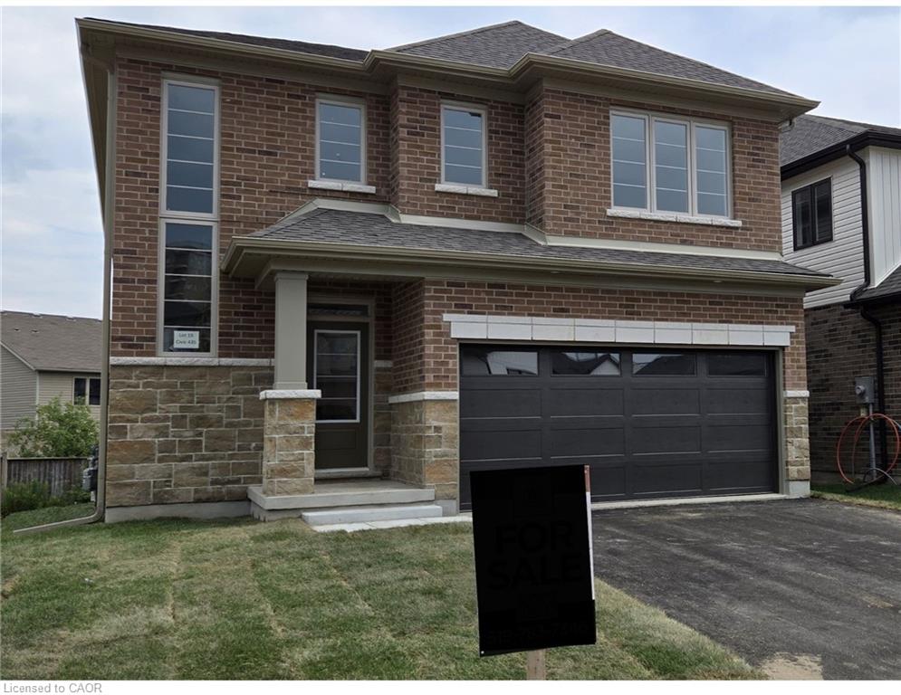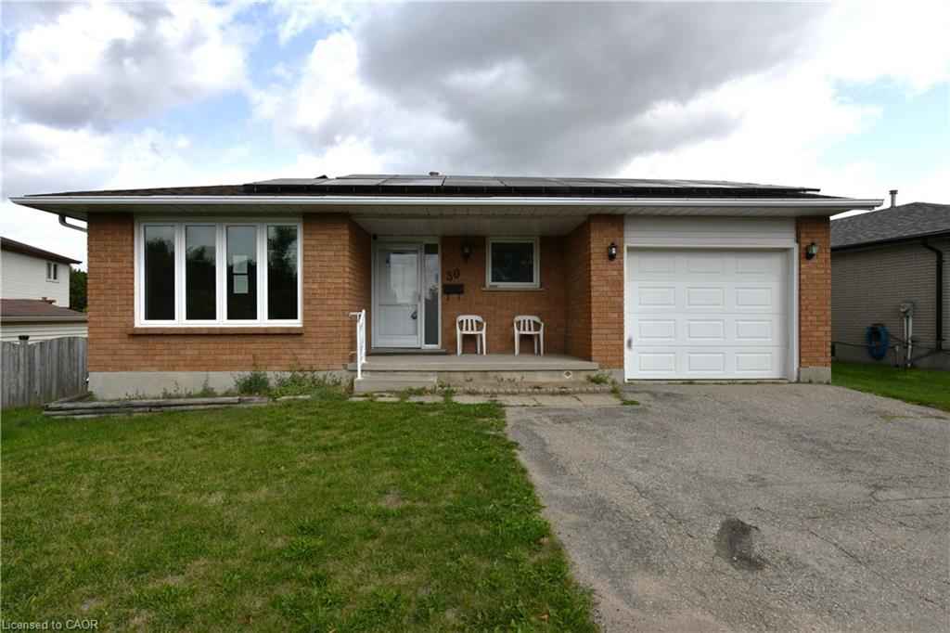- Houseful
- ON
- New Hamburg
- N3A
- 102 Asmus St
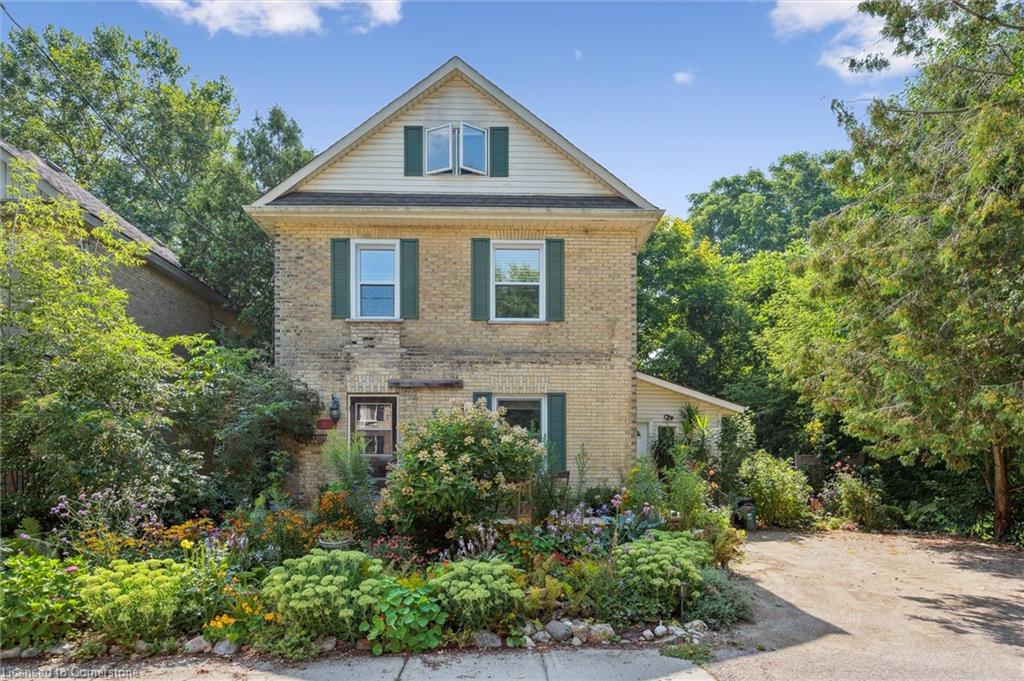
Highlights
Description
- Home value ($/Sqft)$326/Sqft
- Time on Houseful23 days
- Property typeResidential
- Style2.5 storey
- Median school Score
- Mortgage payment
Step into this charming century home full of warmth, character, and timeless appeal, nestled in the heart of New Hamburg. Surrounded by mature trees and open meadow views, this property offers the perfect blend of peaceful country charm and small-town convenience. The beautifully updated main floor features a modern kitchen, separate dining room, cozy living room, bright sunroom, and a convenient 2-piece bath offering multiple inviting spaces to relax and unwind. Upstairs, you will find three comfortable bedrooms, a full bath, and a thoughtfully placed laundry area, blending practicality with comfort. The third-floor half-story adds valuable bonus space ideal for a guest room, office, or creative retreat. Enjoy your morning coffee or afternoon tea in the sunroom while overlooking lush, landscaped gardens, a true delight for any green thumb. The spacious yard also includes a detached studio or workshop, perfect for artists, hobbyists, or anyone seeking a quiet escape. From the moment you arrive, you will be captivated by the home's lovely curb appeal, lovingly maintained grounds, and the sense of calm that surrounds you. Whether you're dreaming of gardening, creating, or simply relaxing in a picturesque setting, this unique home invites you to slow down and enjoy the beauty around you.
Home overview
- Cooling None
- Heat type Forced air, natural gas
- Pets allowed (y/n) No
- Sewer/ septic Sewer (municipal)
- Construction materials Brick
- Foundation Stone
- Roof Asphalt shing
- Other structures Workshop
- # parking spaces 2
- # full baths 1
- # half baths 1
- # total bathrooms 2.0
- # of above grade bedrooms 4
- # of rooms 10
- Appliances Water softener, dishwasher, dryer, microwave, refrigerator, stove, washer
- Has fireplace (y/n) Yes
- County Waterloo
- Area 6 - wilmot township
- View Pasture, river
- Water body type River/stream
- Water source Municipal
- Zoning description R2
- Lot desc Urban, school bus route, schools
- Lot dimensions 56.12 x 113.31
- Water features River/stream
- Approx lot size (range) 0 - 0.5
- Basement information Full, unfinished
- Building size 1994
- Mls® # 40760418
- Property sub type Single family residence
- Status Active
- Virtual tour
- Tax year 2025
- Primary bedroom Second
Level: 2nd - Bedroom Second
Level: 2nd - Bathroom Second
Level: 2nd - Bedroom Second
Level: 2nd - Bedroom Third
Level: 3rd - Living room Main
Level: Main - Kitchen Main
Level: Main - Dining room Main
Level: Main - Bathroom Main
Level: Main - Den Main
Level: Main
- Listing type identifier Idx

$-1,733
/ Month

