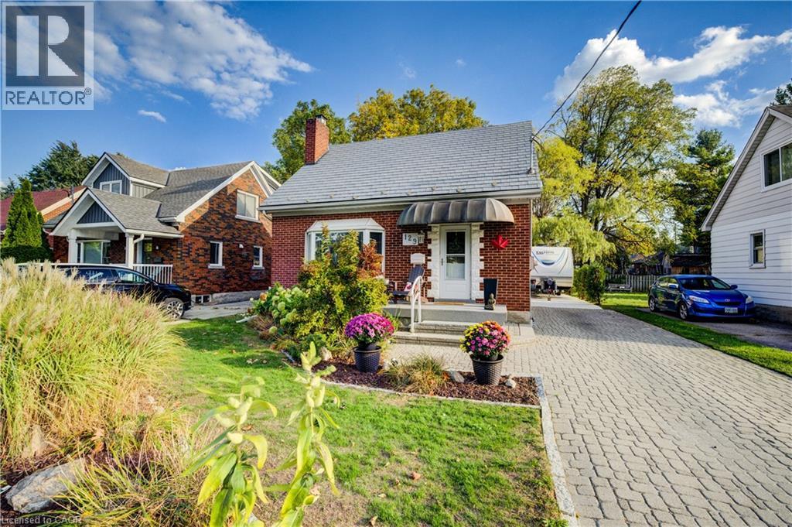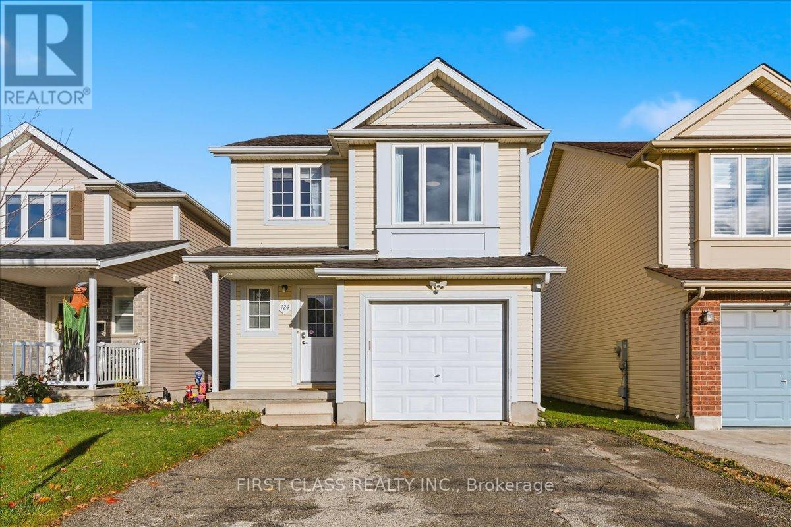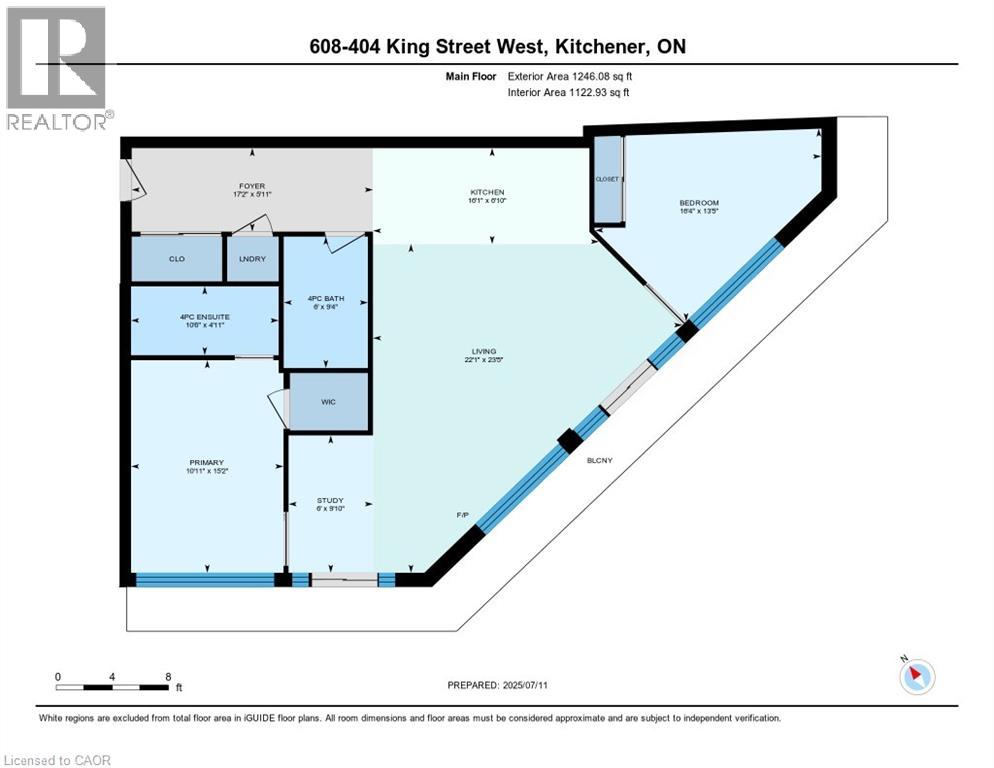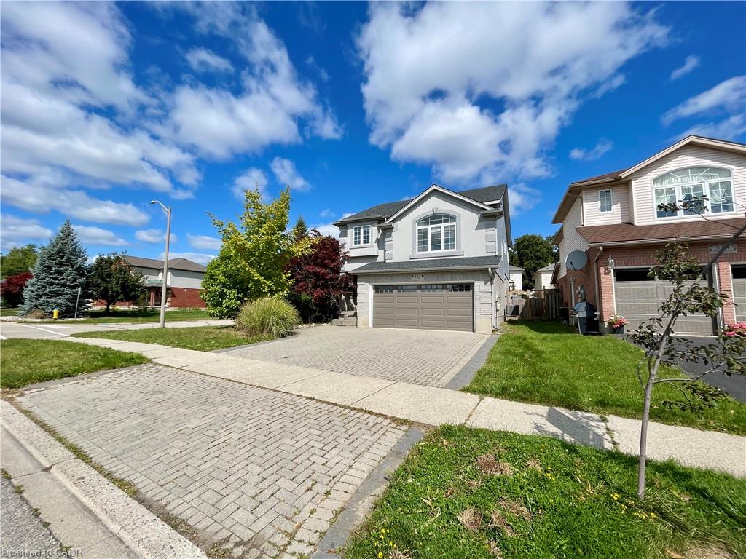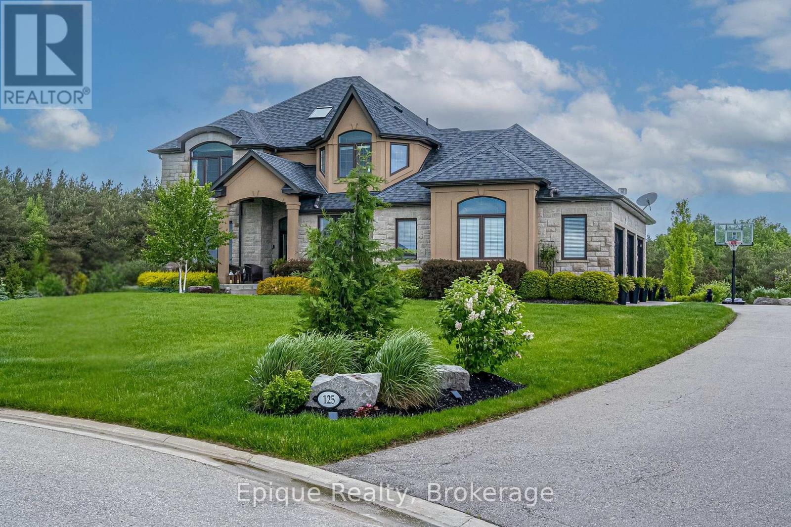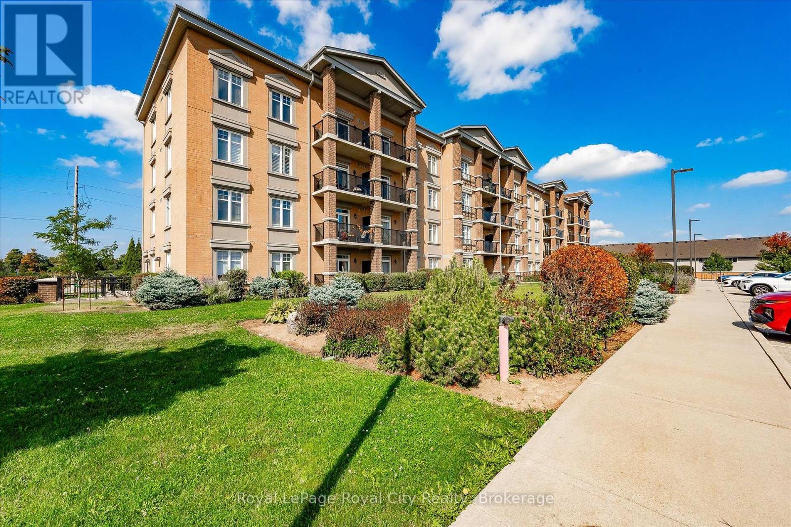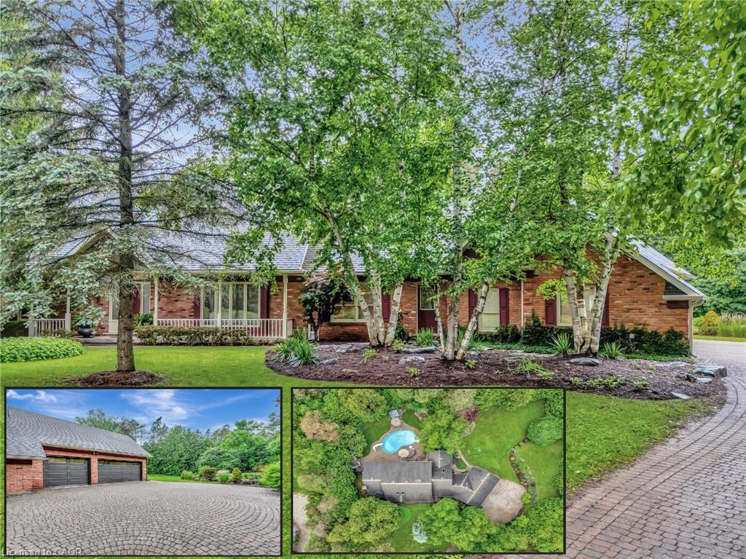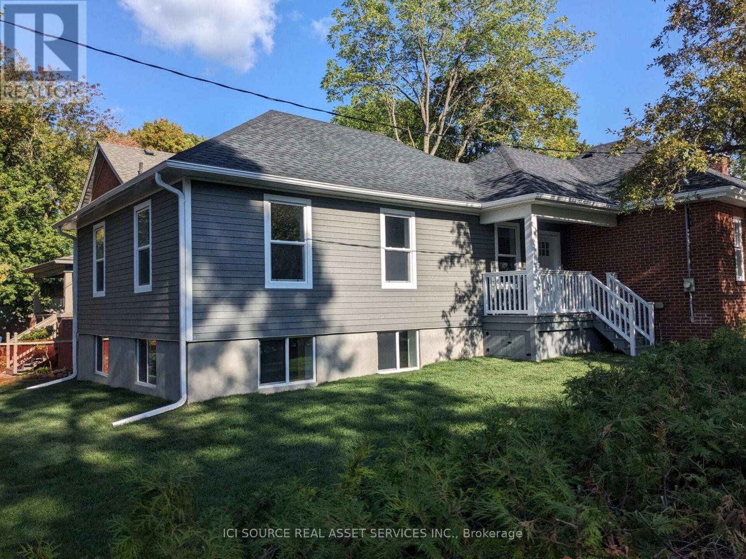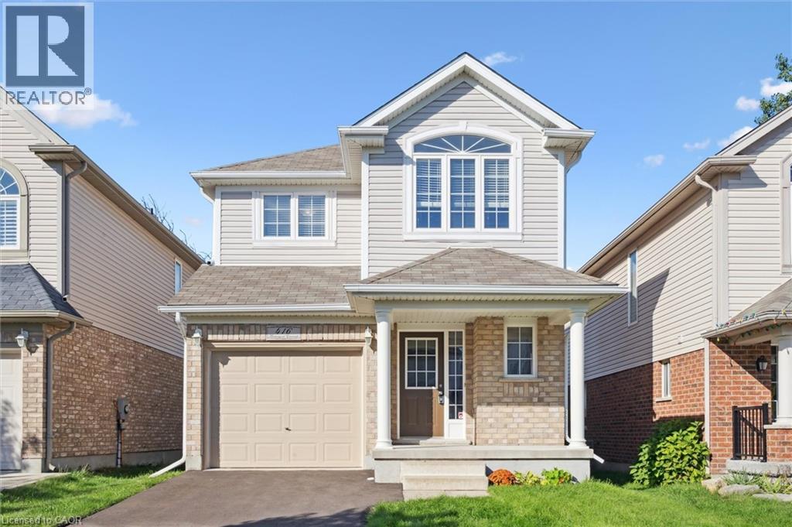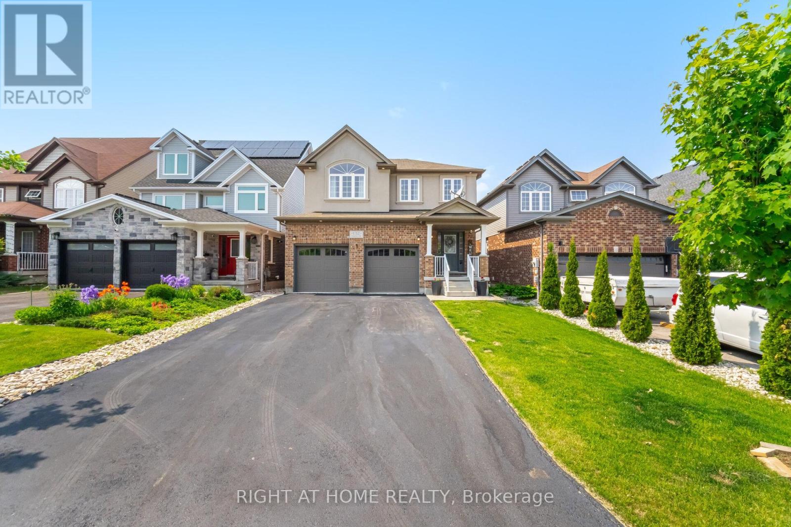- Houseful
- ON
- Guelph
- Guelph Downtown
- 103 Surrey St E
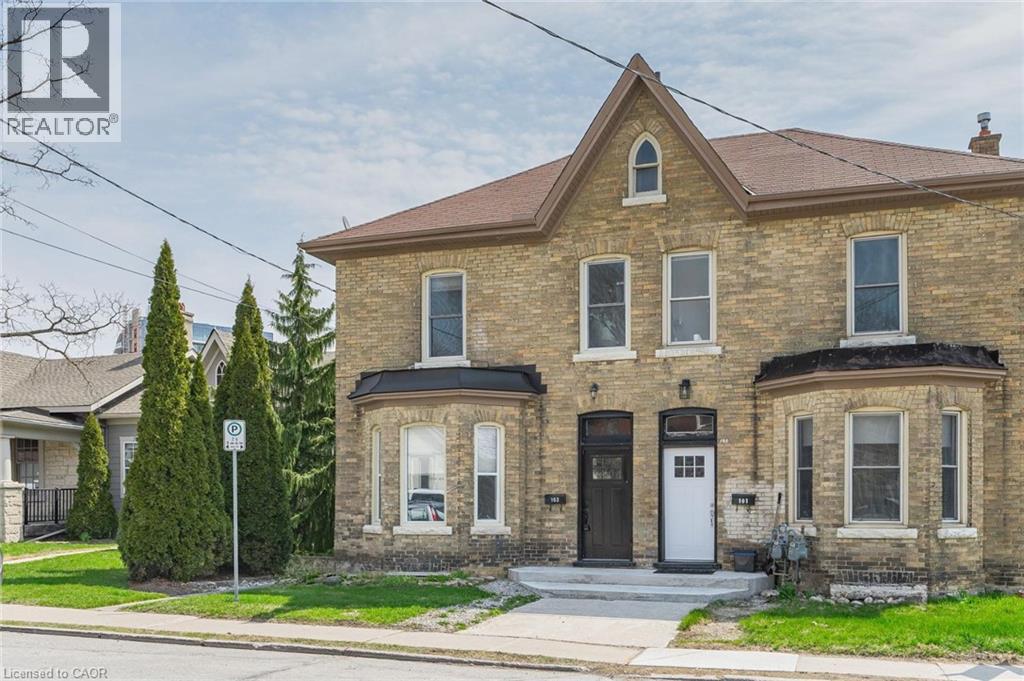
103 Surrey St E
103 Surrey St E
Highlights
Description
- Home value ($/Sqft)$387/Sqft
- Time on Houseful47 days
- Property typeSingle family
- Style2 level
- Neighbourhood
- Median school Score
- Year built1890
- Mortgage payment
Welcome to 103 Surrey St E, a beautifully renovated century home nestled in one of Guelph's most desirable locations, just a short stroll from the vibrant downtown! This 3-bedroom gem is the perfect blend of historic charm & modern updates! Upon entry, you're greeted by a bright & airy living room, featuring solid hardwood floors & multiple windows that flood the space with natural light. The living room flows effortlessly into a spacious dining room, ideal for hosting family gatherings or dinner parties with friends. The eat-in kitchen is a showstopper with fresh white cabinetry, a beautiful backsplash & stainless steel appliances. The charming wainscoting adds character & direct access to the deck makes outdoor entertaining a breeze—perfect for BBQs with friends & family. Upstairs, you'll find 3 spacious bedrooms, all with hardwood floors, high baseboards & large windows that invite abundant natural light. The modern 3-piece bathroom features a sleek vanity & convenient stackable laundry. With room to add a 4th bedroom & zoning that allows for future possibilities, this home offers incredible flexibility! The property also includes a detached garage at the back, perfect for additional storage or parking. The home has been mechanically updated, including a newer furnace, wiring, windows & plumbing, along with cosmetic upgrades such as the kitchen, bathroom & flooring. This property’s location is unbeatable. It’s just a short walk to downtown Guelph offering an array of restaurants, boutique shops, nightlife & more. For commuters, the GO Train station is within walking distance. You’re also just steps away from the University of Guelph, making it ideal for students or parents of students. Local gems like Sugo on Surrey & Zen Gardens are at your doorstep! (id:63267)
Home overview
- Cooling Central air conditioning
- Heat source Natural gas
- Heat type Forced air
- Sewer/ septic Municipal sewage system
- # total stories 2
- # parking spaces 2
- Has garage (y/n) Yes
- # full baths 1
- # total bathrooms 1.0
- # of above grade bedrooms 3
- Community features Community centre, school bus
- Subdivision 1 - downtown
- Directions 2237567
- Lot size (acres) 0.0
- Building size 1292
- Listing # 40770086
- Property sub type Single family residence
- Status Active
- Bathroom (# of pieces - 3) Measurements not available
Level: 2nd - Bedroom 3.658m X 2.159m
Level: 2nd - Bedroom 3.962m X 3.302m
Level: 2nd - Primary bedroom 3.658m X 3.048m
Level: 2nd - Foyer 3.175m X 1.753m
Level: Main - Dining room 4.597m X 3.353m
Level: Main - Kitchen 3.962m X 3.302m
Level: Main - Living room 4.267m X 3.683m
Level: Main
- Listing source url Https://www.realtor.ca/real-estate/28865355/103-surrey-street-e-guelph
- Listing type identifier Idx

$-1,333
/ Month

