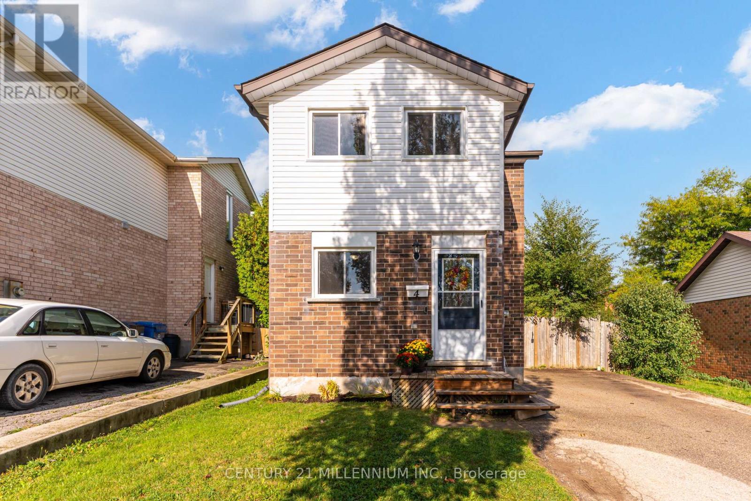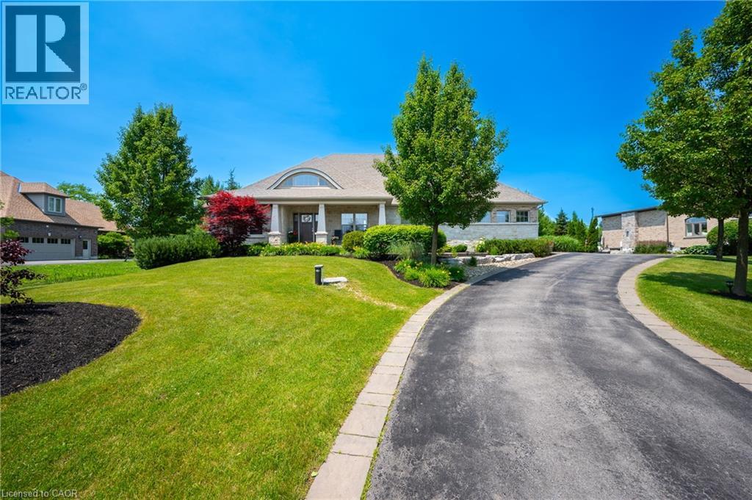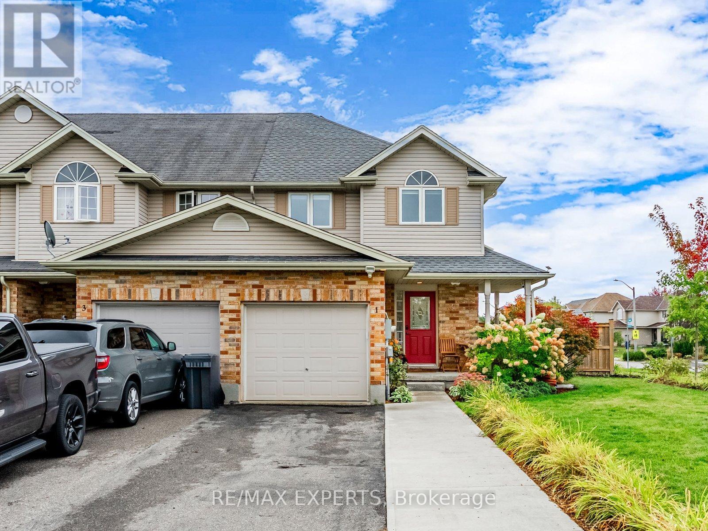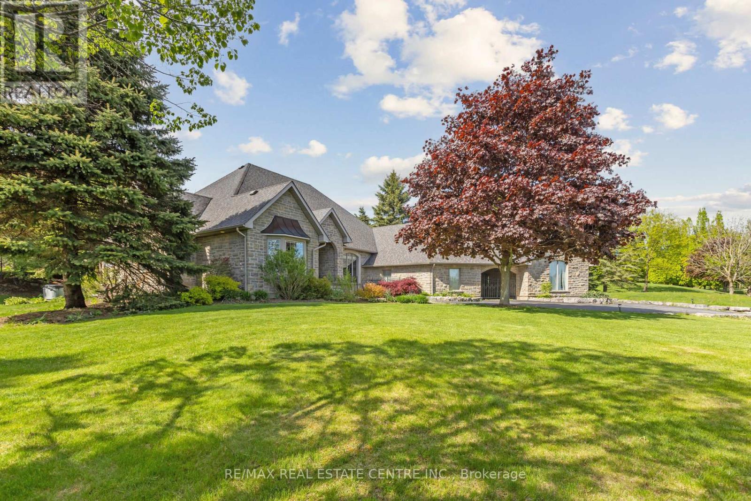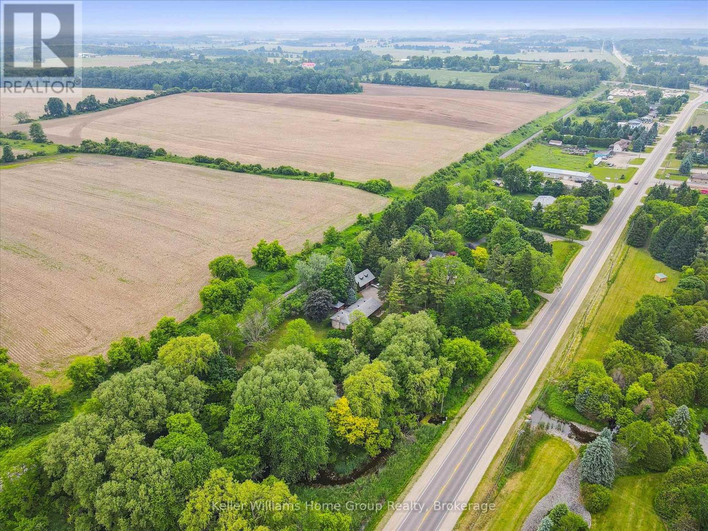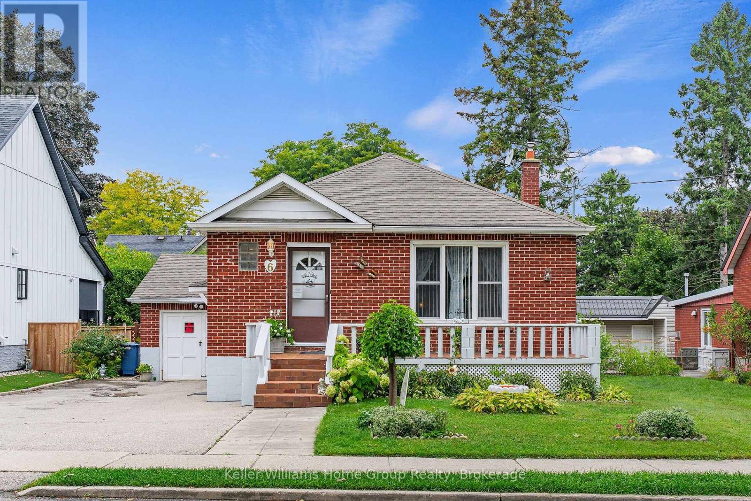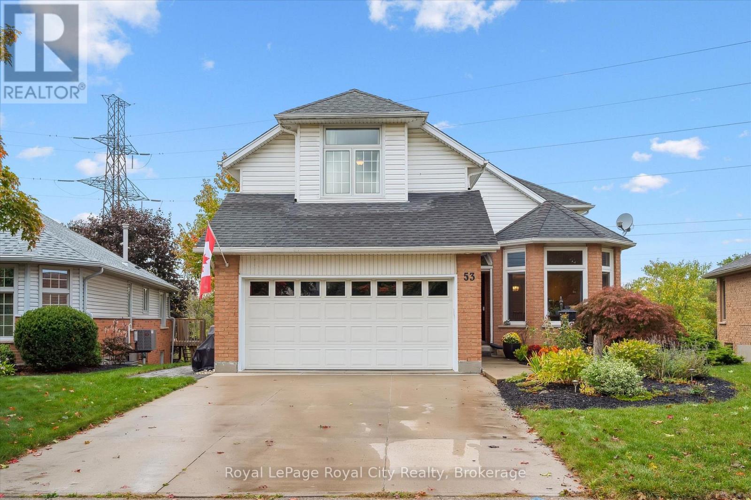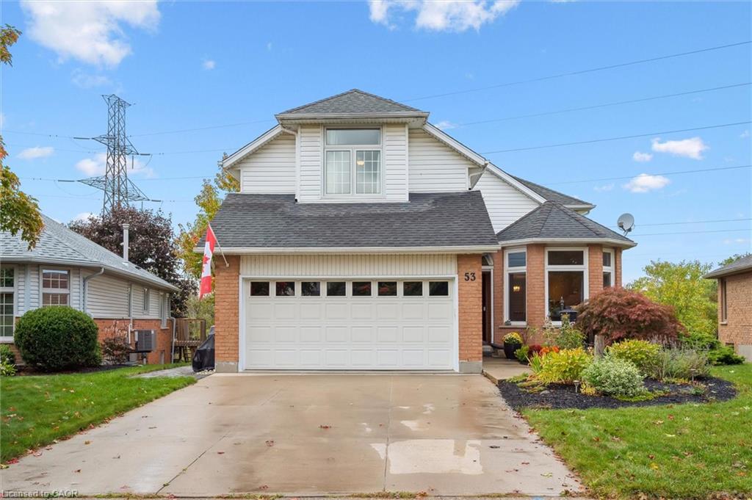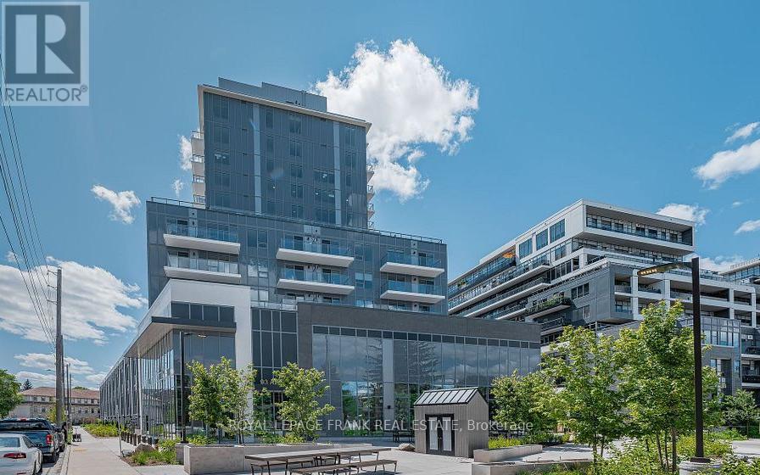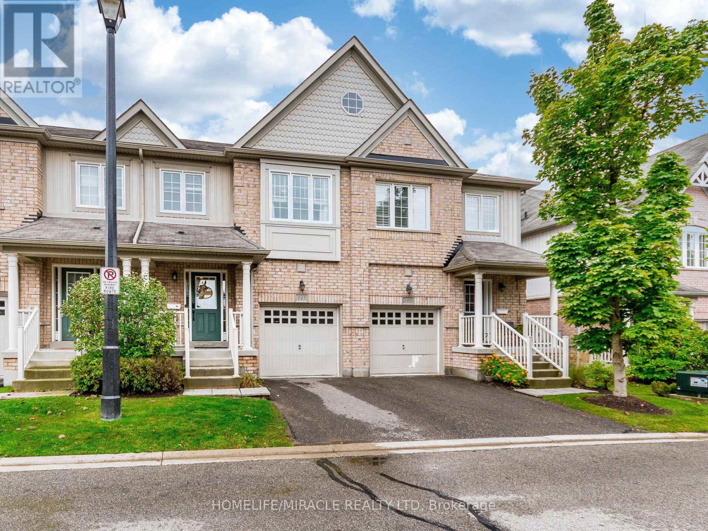
Highlights
Description
- Time on Housefulnew 9 hours
- Property typeSingle family
- Neighbourhood
- Median school Score
- Mortgage payment
Welcome to this beautifully upgraded 1,770 sq.ft. executive-style townhouse, ideally located in highly sought-after South Guelph and backing onto serene green space! This stunning home offers 3 spacious bedrooms and 3 bathrooms, making it an excellent choice for families or those who enjoy entertaining. The main floor boasts a bright open-concept layout with a sun-filled living and dining area, complete with hardwood floors and pot lights.The modern kitchen features a breakfast bar, newer stainless steel appliances, a stylish backsplash, and ample cabinet space. For added convenience, you'll also find a front closet, a 2-piece powder room, and direct access to the garage.Upstairs, the primary suite is generously sized, featuring a walk-in closet and a luxurious ensuite with a separate shower and soaker tub. Two additional large bedrooms, a full bathroom and a separate laundry room provide both comfort and functionality.Step outside to a private backyard with a deck, perfect for summer BBQs and gatherings.Situated close to the University of Guelph, schools, GO Train, parks, trails, Highway 401, and all amenities, this home combines modern living with exceptional convenience. Don't miss the chance to make this beautiful home yours! (id:63267)
Home overview
- Cooling Central air conditioning
- Heat source Natural gas
- Heat type Forced air
- # total stories 2
- # parking spaces 2
- Has garage (y/n) Yes
- # full baths 2
- # half baths 1
- # total bathrooms 3.0
- # of above grade bedrooms 3
- Flooring Hardwood, ceramic, carpeted
- Community features Pet restrictions
- Subdivision Kortright east
- Lot size (acres) 0.0
- Listing # X12428617
- Property sub type Single family residence
- Status Active
- Laundry 2.33m X 1.62m
Level: 2nd - Primary bedroom 5.82m X 3.7m
Level: 2nd - 3rd bedroom 4.1m X 2.78m
Level: 2nd - 2nd bedroom 5.76m X 2.93m
Level: 2nd - Dining room 3.37m X 3.05m
Level: Main - Kitchen 2.76m X 4m
Level: Main - Living room 6.38m X 5.81m
Level: Main
- Listing source url Https://www.realtor.ca/real-estate/28917313/-143-1035-victoria-road-s-guelph-kortright-east-kortright-east
- Listing type identifier Idx

$-1,641
/ Month

