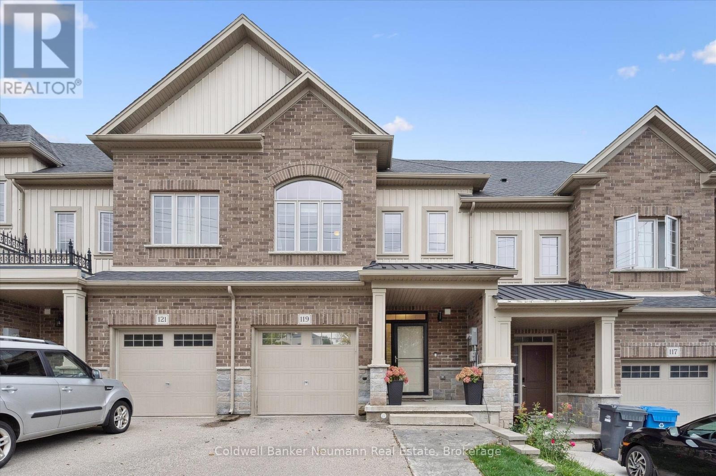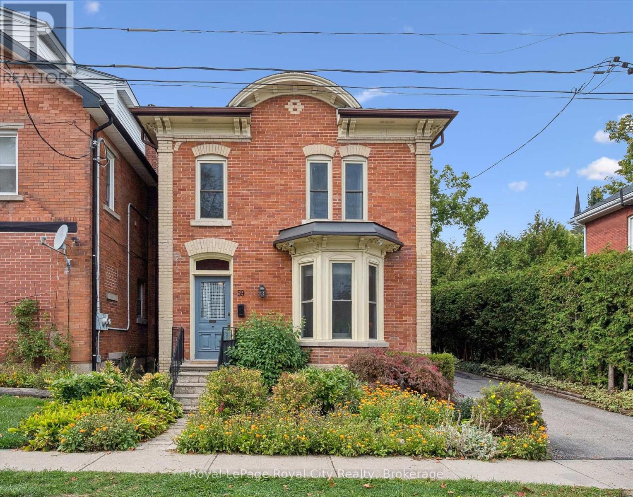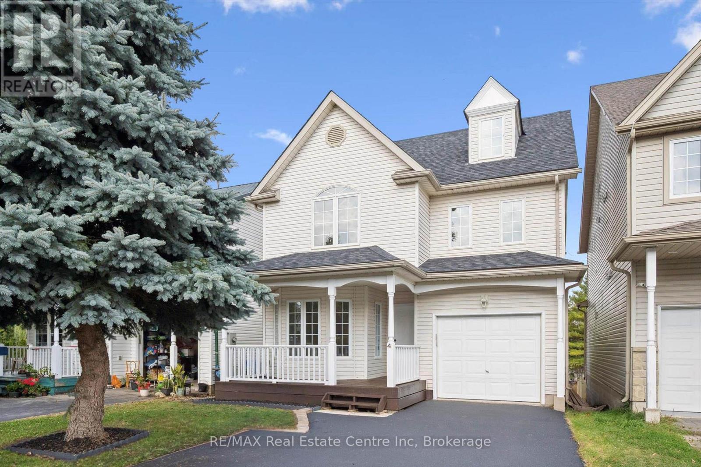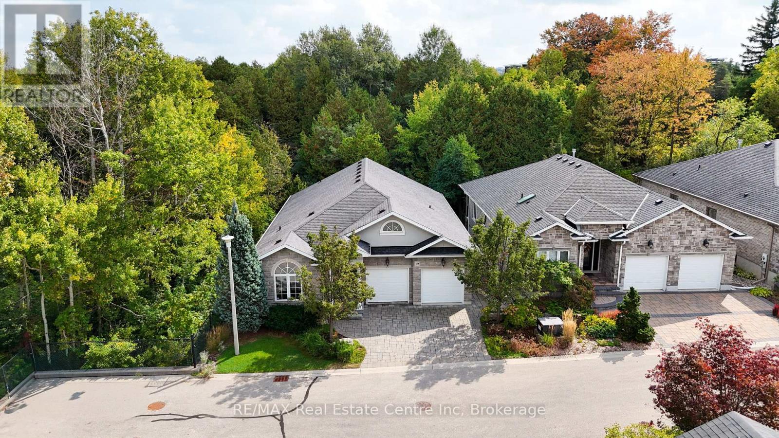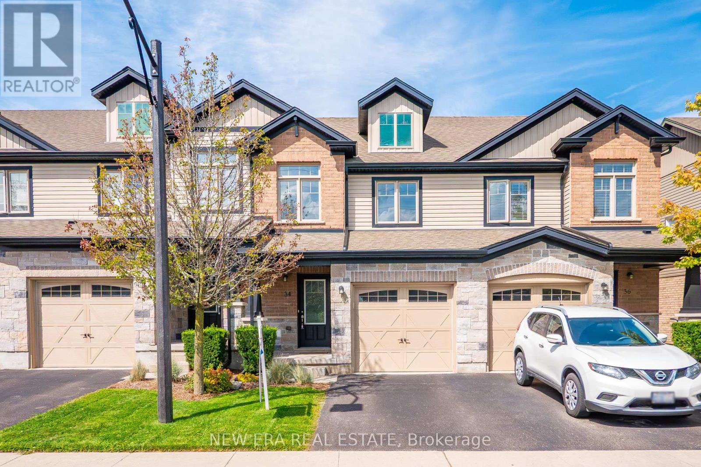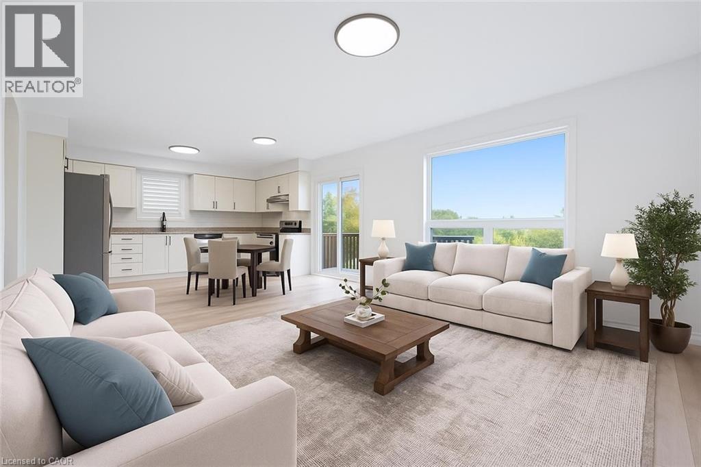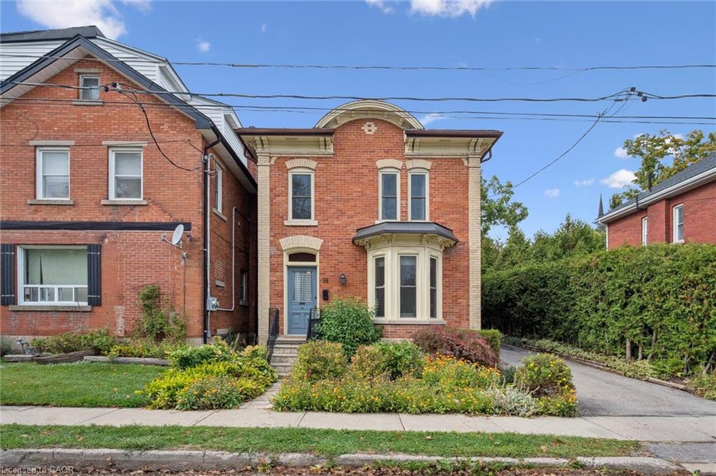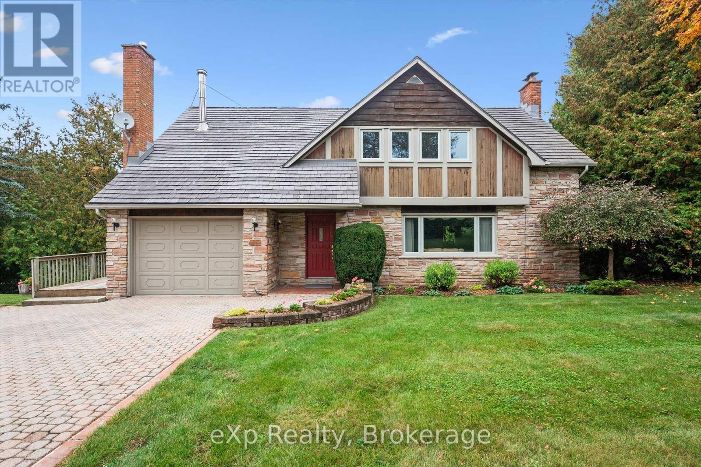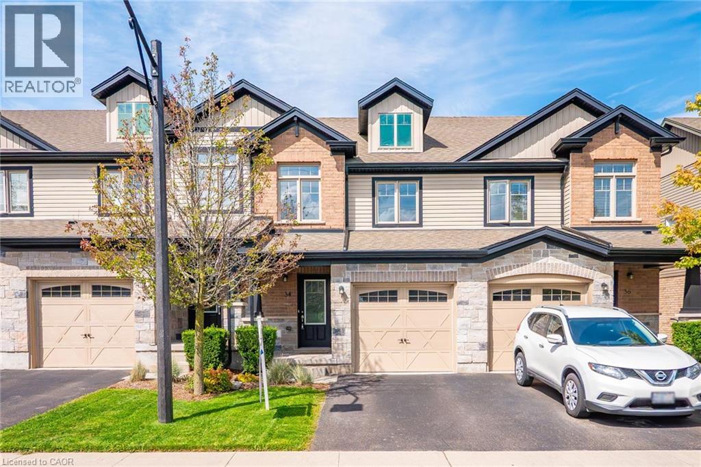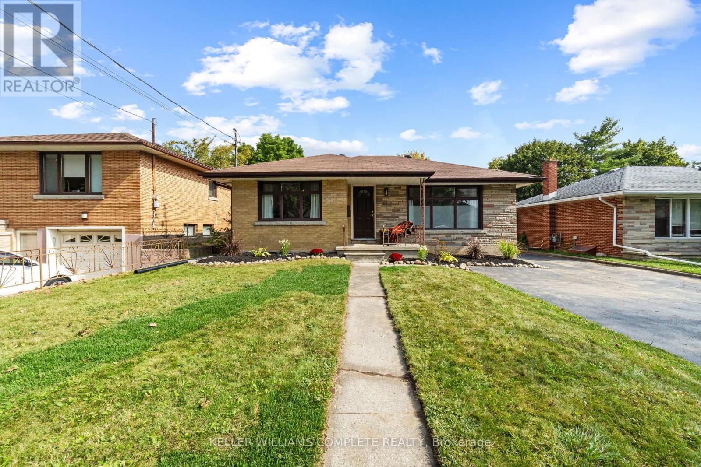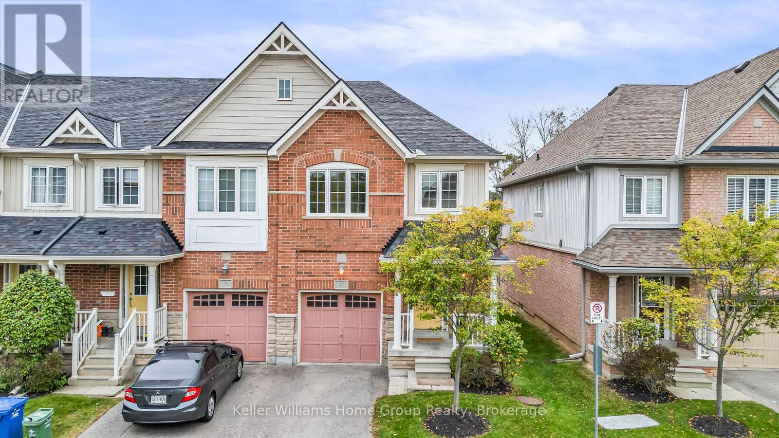
Highlights
Description
- Time on Housefulnew 3 hours
- Property typeSingle family
- Neighbourhood
- Median school Score
- Mortgage payment
Spacious 3 Bed, 3 Bath End-Unit Townhome in Desirable South End North Manor Estates. Welcome to this beautifully appointed end-unit condo townhome, perfectly situated in the sought-after North Manor Estates community in Guelphs vibrant South End. Offering over 1,500 sq ft of stylish living space, this home backs onto serene forest views-no rear neighbours! Step inside to an elegant entryway featuring polished white marble flooring, setting a sophisticated tone throughout. The modern kitchen boasts quartz countertops, pot lights, an island with an undermount sink, and stainless steel appliances ideal for both daily living and entertaining. Upstairs, you'll find 3 generously sized bedrooms, including a rear-facing primary suite complete with a walk-in closet and a 4-piece ensuite bath. The second level also features a convenient upper-level laundry, along with upgraded 3/4" hardwood flooring in the hallway and a stylish main 4-piece bathroom. The unfinished basement offers incredible potential with a bathroom rough-in already in place. Whether you envision a spacious family room or a secondary suite with added bedrooms for rental income, the options are wide open. This rare end-unit backs onto peaceful green space, offering both privacy and natural beauty, all while being close to top-rated schools, shopping, and transit. New garage door opener 2025, water softener 2016. (id:63267)
Home overview
- Cooling Central air conditioning
- Heat source Natural gas
- Heat type Forced air
- # total stories 2
- # parking spaces 2
- Has garage (y/n) Yes
- # full baths 2
- # half baths 1
- # total bathrooms 3.0
- # of above grade bedrooms 3
- Community features Pet restrictions
- Subdivision Kortright east
- View City view
- Directions 2048158
- Lot size (acres) 0.0
- Listing # X12427768
- Property sub type Single family residence
- Status Active
- 3rd bedroom 2.8m X 4m
Level: 2nd - 2nd bedroom 2.9m X 5.5m
Level: 2nd - Laundry 2.33m X 1.66m
Level: 2nd - Bathroom Measurements not available
Level: 2nd - Primary bedroom 3.7m X 5.8m
Level: 2nd - Bathroom Measurements not available
Level: 2nd - Kitchen 4.19m X 2.8m
Level: Ground - Dining room 3.1m X 3.4m
Level: Ground - Bathroom Measurements not available
Level: Ground - Living room 5.84m X 3.6m
Level: Ground
- Listing source url Https://www.realtor.ca/real-estate/28915473/37-1035-victoria-road-s-guelph-kortright-east-kortright-east
- Listing type identifier Idx

$-1,507
/ Month

