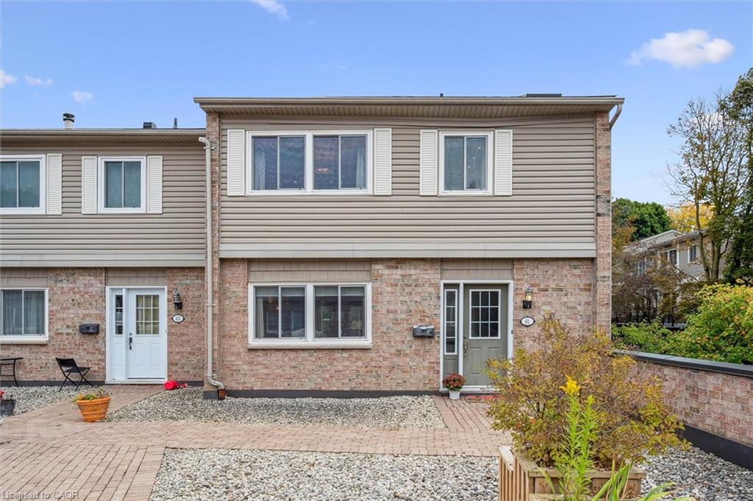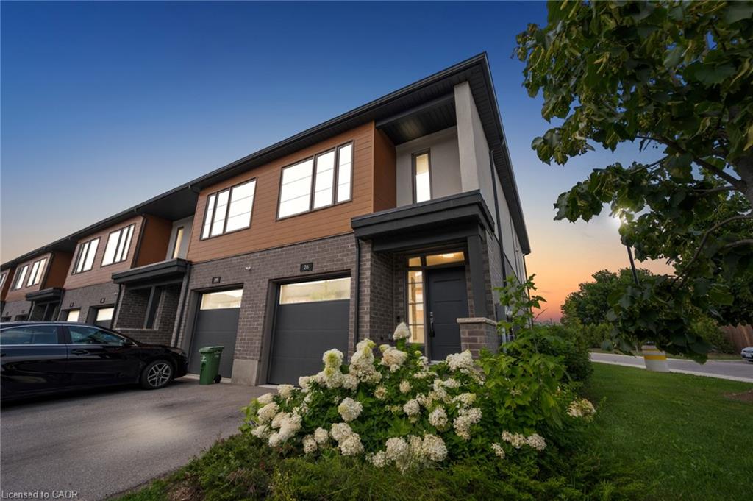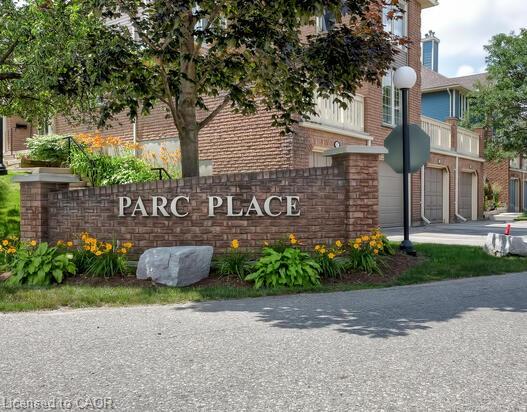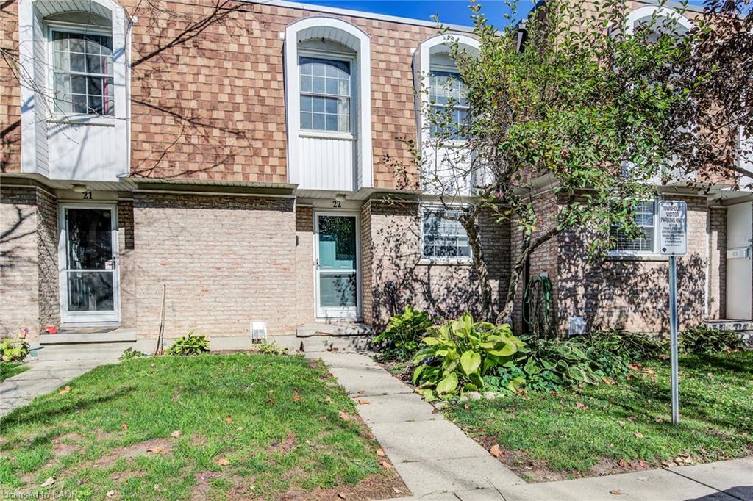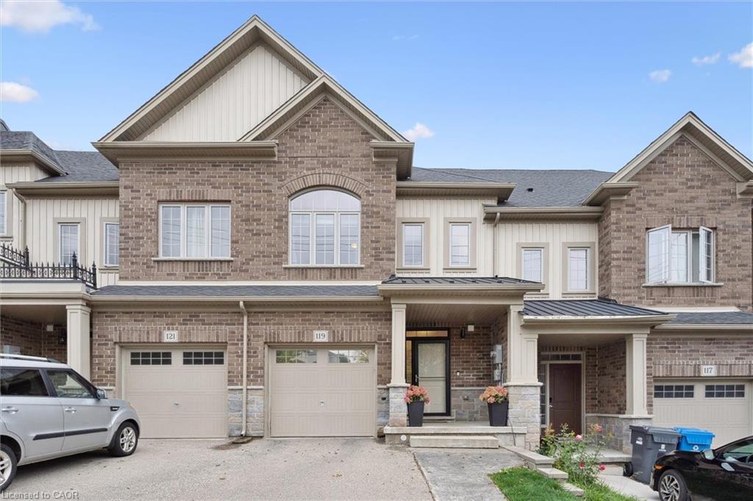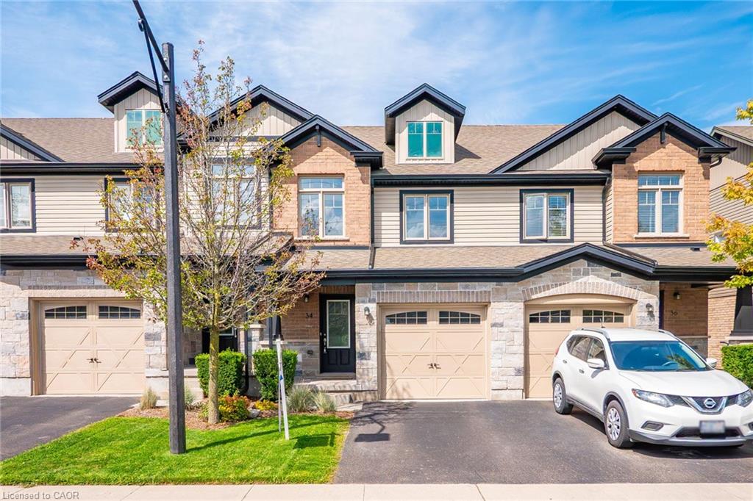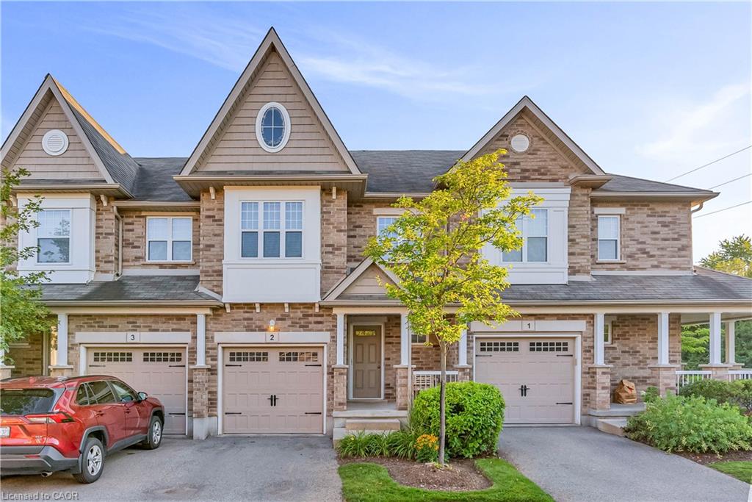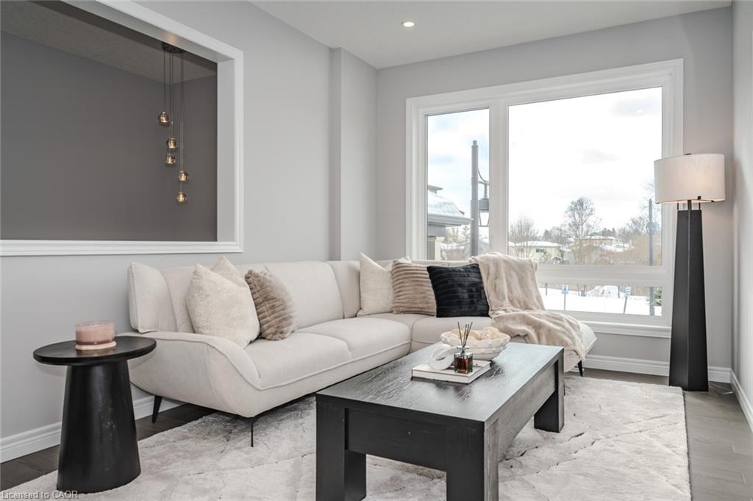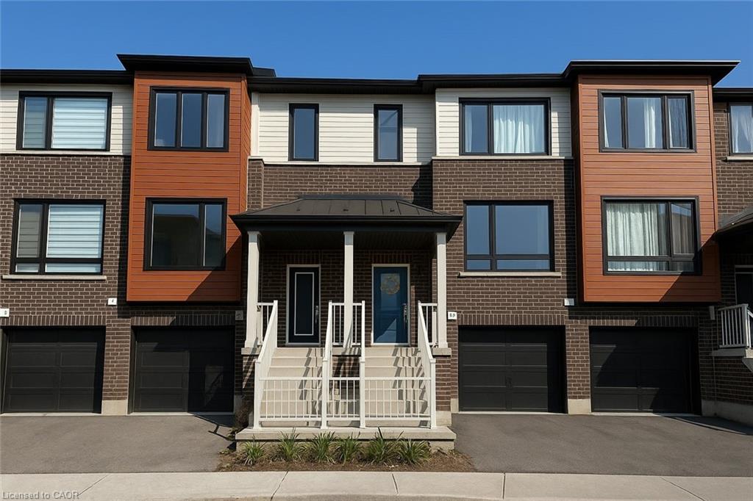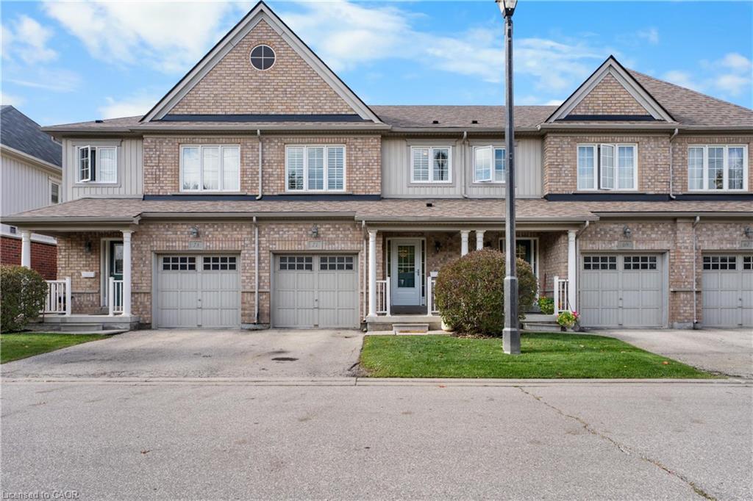
1035 Victoria Road S Unit 71
1035 Victoria Road S Unit 71
Highlights
Description
- Home value ($/Sqft)$509/Sqft
- Time on Housefulnew 2 days
- Property typeResidential
- StyleTwo story
- Neighbourhood
- Median school Score
- Year built2011
- Garage spaces1
- Mortgage payment
A wonderful opportunity for young families, downsizers, or even those looking to get into the market - this 1300+ square foot townhome is part of a well managed complex. Nicely maintained over the years, this 3 bedroom home features an open-concept main floor living area, brightly lit by the westerly-exposed rear window and sliding door. There is a cozy yard, which is open to the playground amenity of the complex, a lovely feature for families with little ones, or grandparents who frequently host their grandkids! Upstairs are three spacious bedrooms, with a large primary bedroom with two closets, and a large 4pc ensuite bath with tiled shower and soaker tub. There is also a main 4pc bath. The basement is finished, with a rec room, office nook, storage/utility room, laundry closet (with stackable machines), and more storage. Parking for TWO cars with the attached garage and driveway, and this complex also offers plenty of visitor spaces. Situated near the University of Guelph, the trails at the Arboretum, the future secondary school, Victoria Park East Golf Club, shopping, and easy access to the 401.
Home overview
- Cooling Central air
- Heat type Forced air
- Pets allowed (y/n) No
- Sewer/ septic Sewer (municipal)
- Building amenities Bbqs permitted, playground, parking
- Construction materials Brick, vinyl siding
- Roof Asphalt shing
- # garage spaces 1
- # parking spaces 2
- Has garage (y/n) Yes
- Parking desc Attached garage, garage door opener
- # full baths 2
- # half baths 1
- # total bathrooms 3.0
- # of above grade bedrooms 3
- # of rooms 11
- Appliances Water softener, dishwasher, dryer, range hood, refrigerator, stove, washer
- Has fireplace (y/n) Yes
- Interior features Central vacuum, auto garage door remote(s)
- County Wellington
- Area City of guelph
- Water source Municipal
- Zoning description R.3a
- Directions Nonmem
- Lot desc Urban, near golf course, public transit, schools
- Basement information Full, finished
- Building size 1370
- Mls® # 40774697
- Property sub type Townhouse
- Status Active
- Virtual tour
- Tax year 2025
- Bathroom Second
Level: 2nd - Second
Level: 2nd - Bedroom Second
Level: 2nd - Primary bedroom Second
Level: 2nd - Bedroom Second
Level: 2nd - Office Basement
Level: Basement - Recreational room Basement
Level: Basement - Dinette Main
Level: Main - Kitchen Main
Level: Main - Living room Main
Level: Main - Bathroom Main
Level: Main
- Listing type identifier Idx

$-1,199
/ Month

