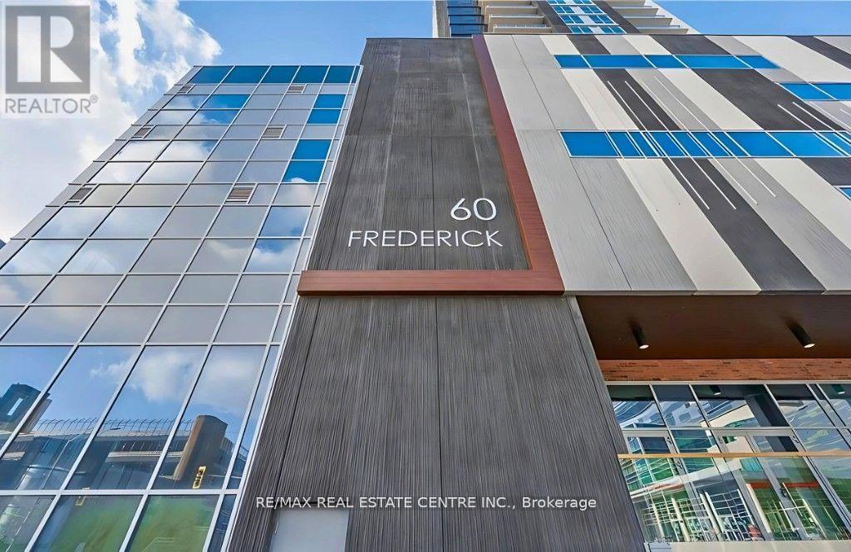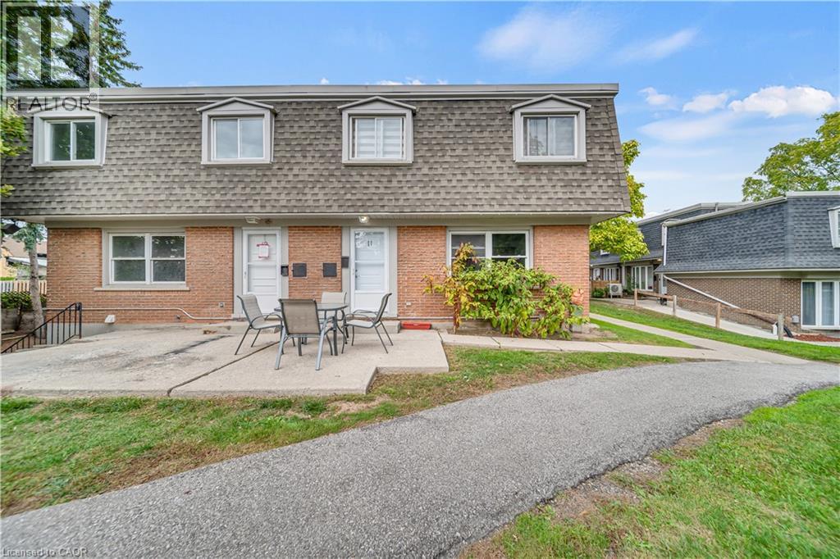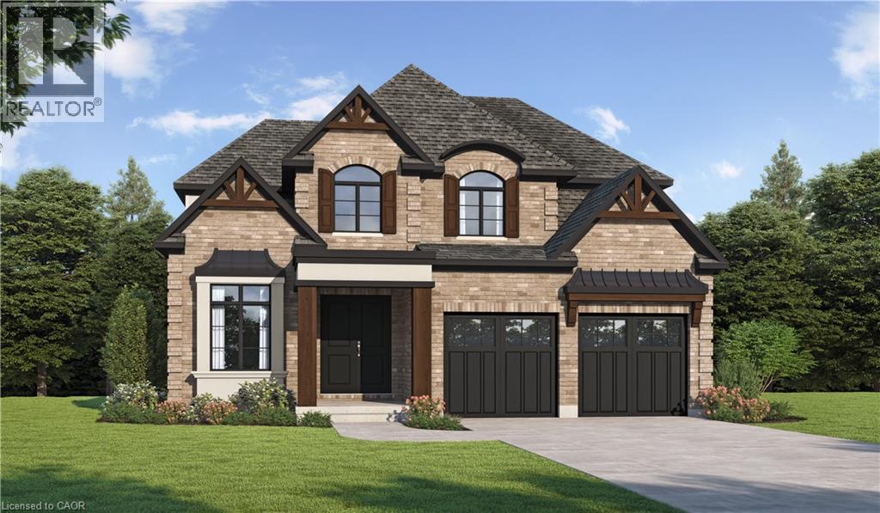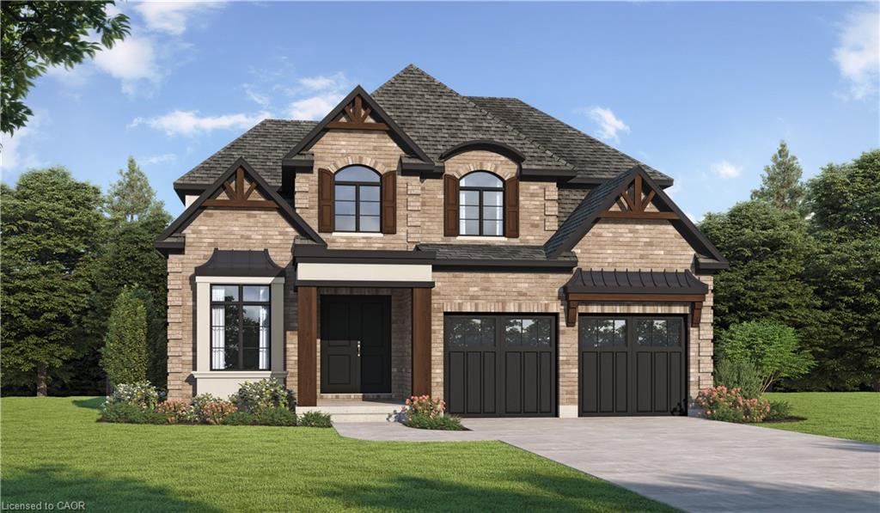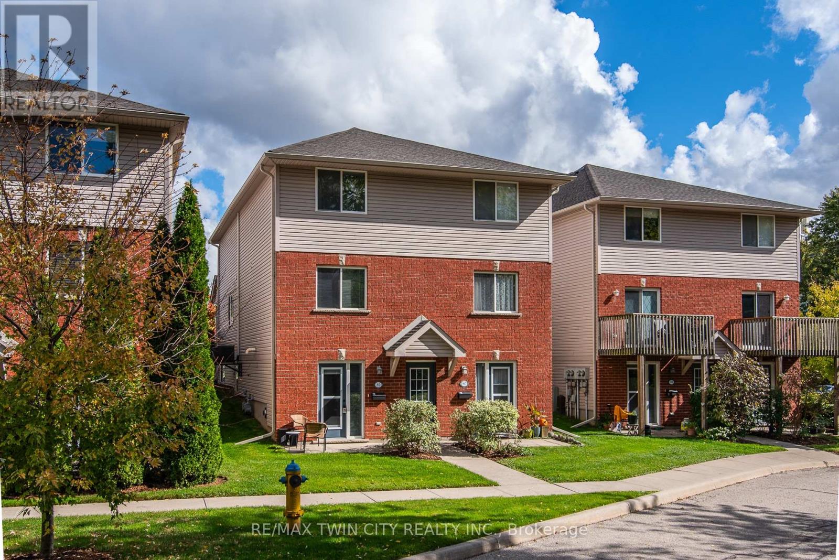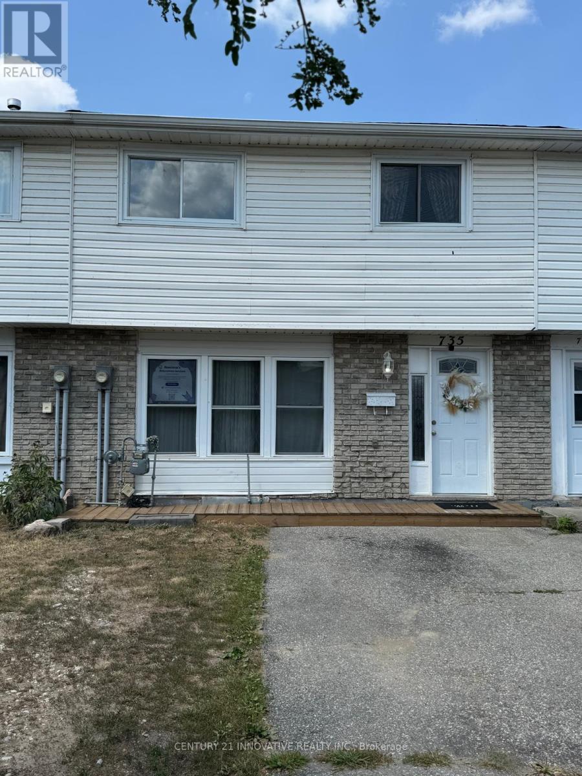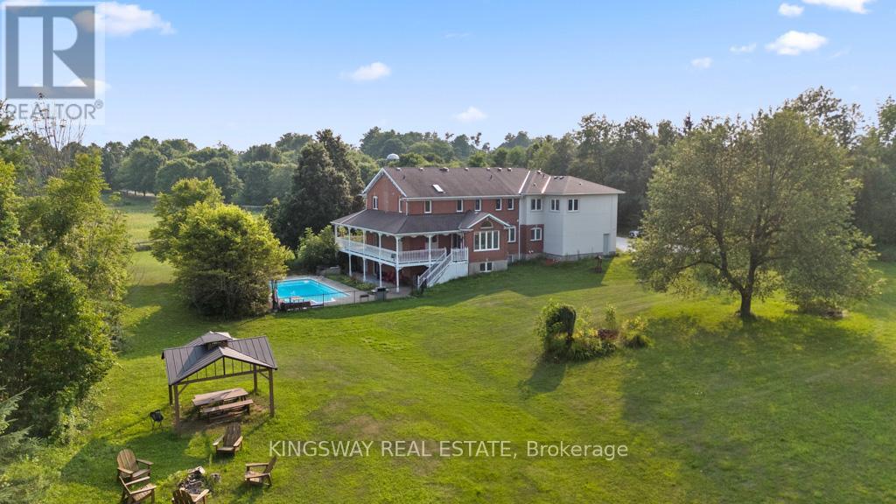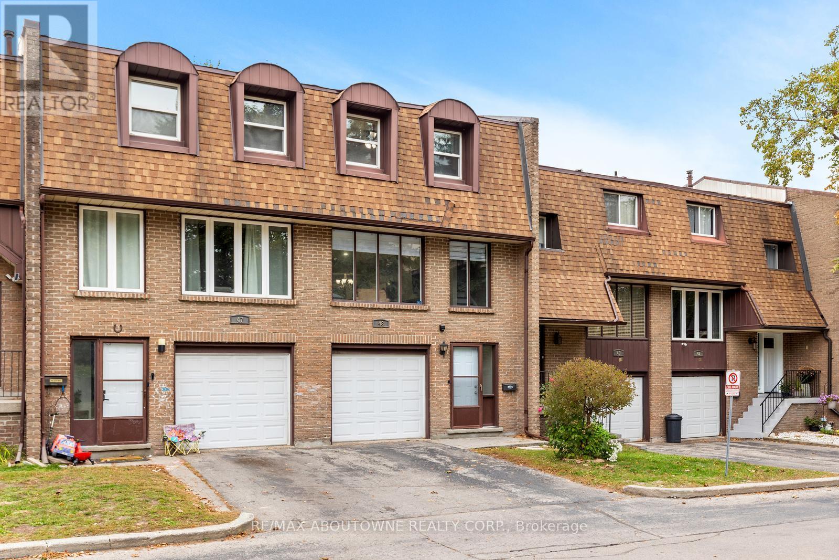- Houseful
- ON
- Guelph
- Onward Willow
- 403 105 Bagot St
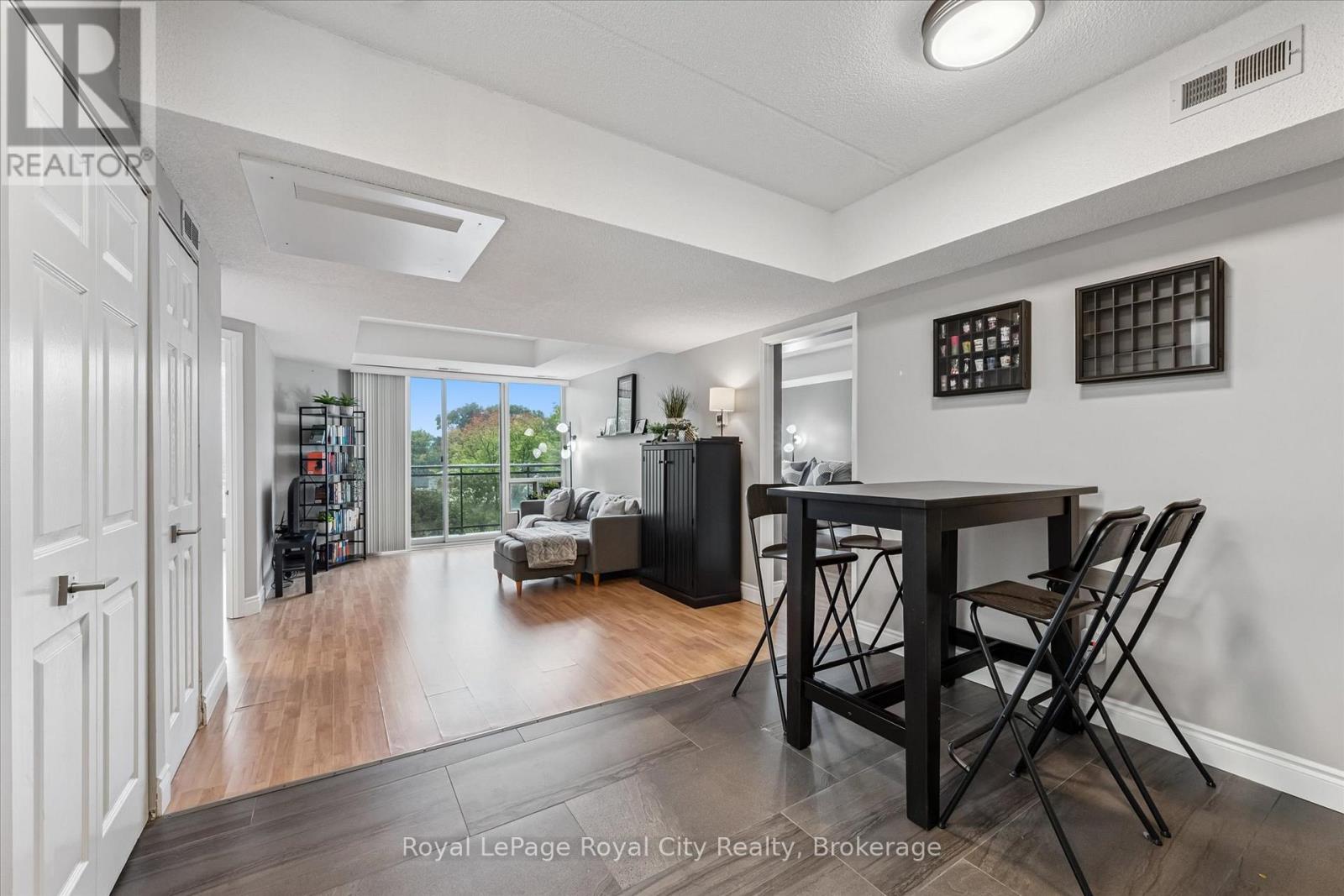
Highlights
Description
- Time on Houseful45 days
- Property typeSingle family
- Neighbourhood
- Median school Score
- Mortgage payment
The photographer walked in and said "this is the nicest unit I've seen in this building", and we have to agree! This 2 bedroom, 2 bathroom condo has a lot to offer its next owner. The open concept living and dining space fills with light thanks to the southern exposure, and offers access to a balcony where you can enjoy your morning coffee, evening drink, or just a breath of fresh air. The kitchen features quartz countertops and a marble backsplash, offering a sleek space for all your cooking and baking needs. The sizable primary bedroom offers built-in storage, as well as a walk-in closet, gorgeous 4-piece ensuite, and additional access to the balcony. The main bath has a walk-in shower, as well as the in-suite laundry, no need to lug hampers around the building! The second bedroom features large windows for natural light, and offers plenty of space opening up the possibility for a comfortable home office, guest bedroom, or both! Walking distance to downtown, close to schools, easy access to the Hanlon, this is a great condo in a great location, come and see for yourself! (id:63267)
Home overview
- Cooling Central air conditioning
- Heat source Natural gas
- Heat type Forced air
- # parking spaces 1
- # full baths 2
- # total bathrooms 2.0
- # of above grade bedrooms 2
- Community features Pet restrictions
- Subdivision Junction/onward willow
- Directions 1878127
- Lot size (acres) 0.0
- Listing # X12383350
- Property sub type Single family residence
- Status Active
- Bathroom 2.31m X 2.68m
Level: Main - 2nd bedroom 3.92m X 3.4m
Level: Main - Living room 5.15m X 4.03m
Level: Main - Kitchen 2.43m X 2.69m
Level: Main - Bathroom 2.47m X 1.81m
Level: Main - Dining room 2.71m X 3.44m
Level: Main - Primary bedroom 5.25m X 2.97m
Level: Main
- Listing source url Https://www.realtor.ca/real-estate/28818962/403-105-bagot-street-guelph-junctiononward-willow-junctiononward-willow
- Listing type identifier Idx

$-380
/ Month




