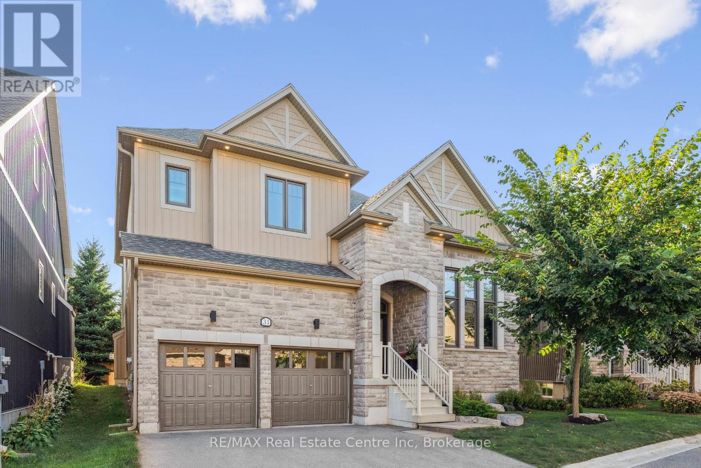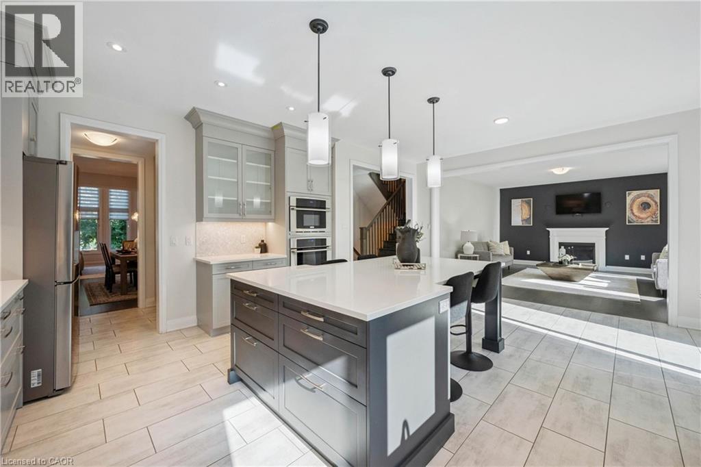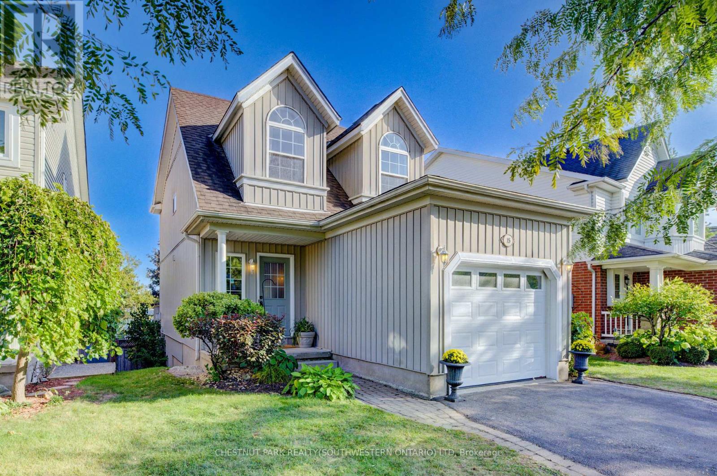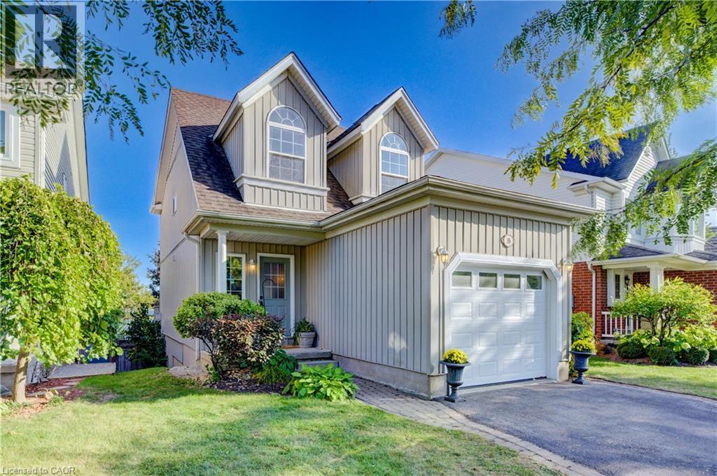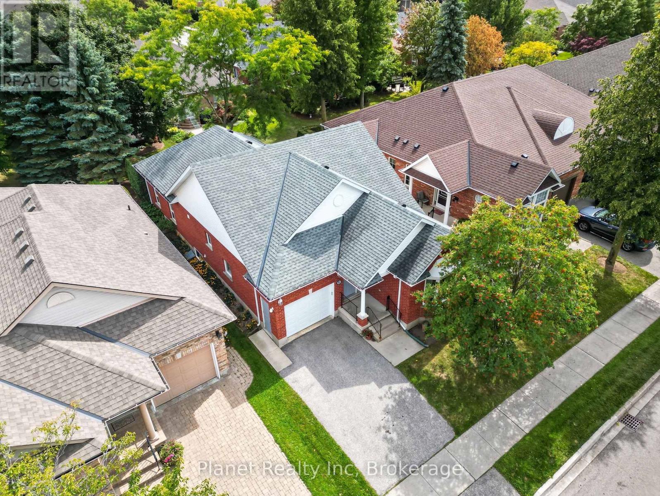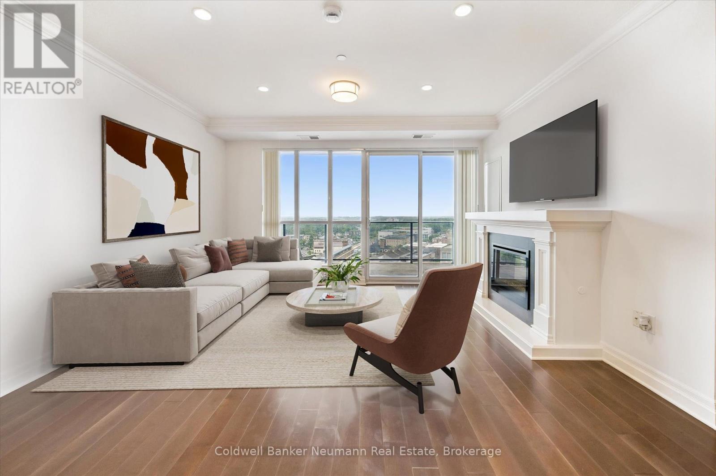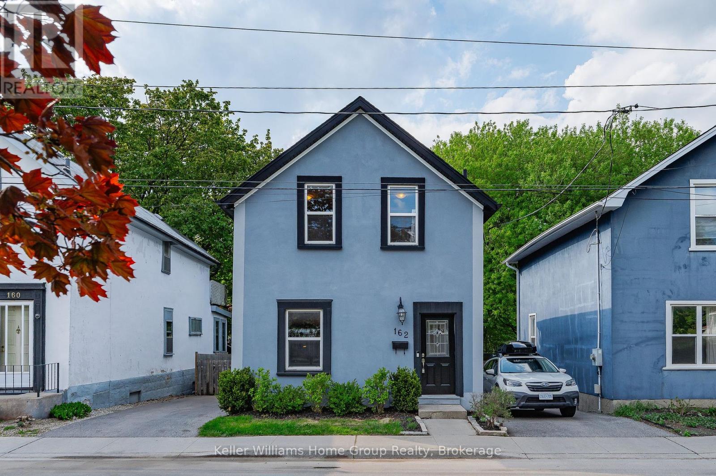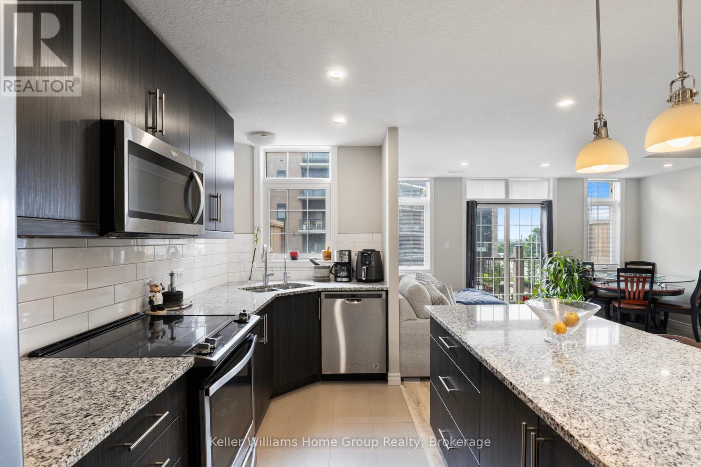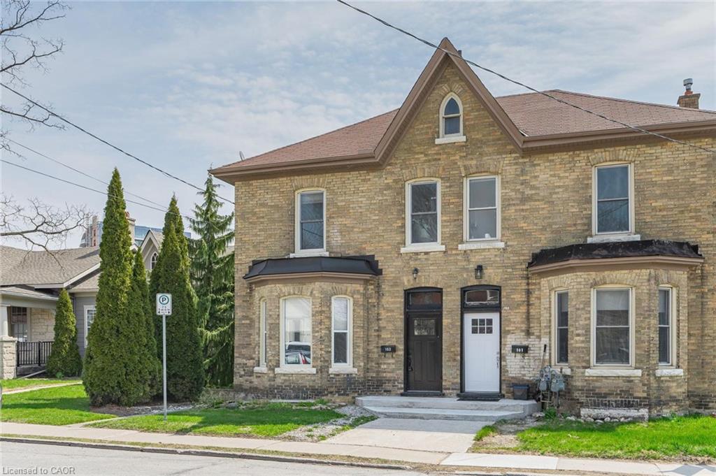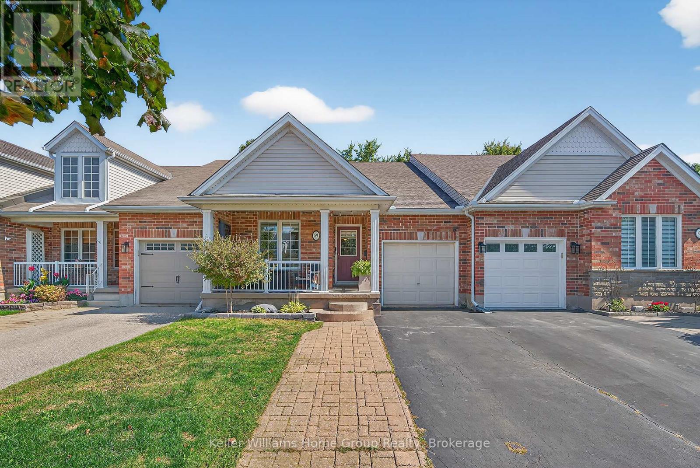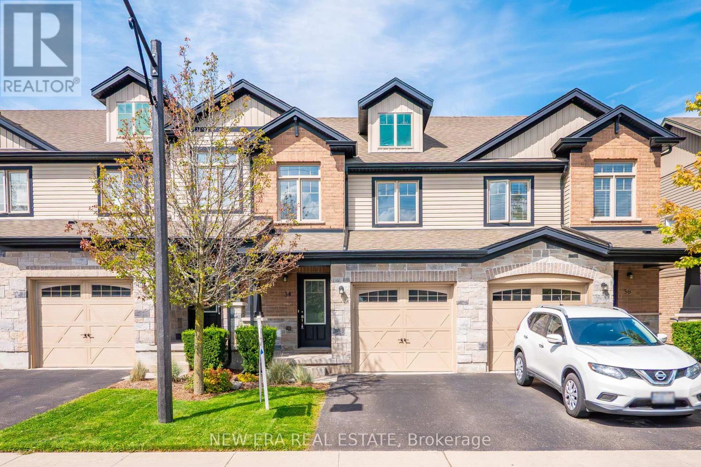- Houseful
- ON
- Guelph
- Westminster Woods
- 408 106 Bard Blvd
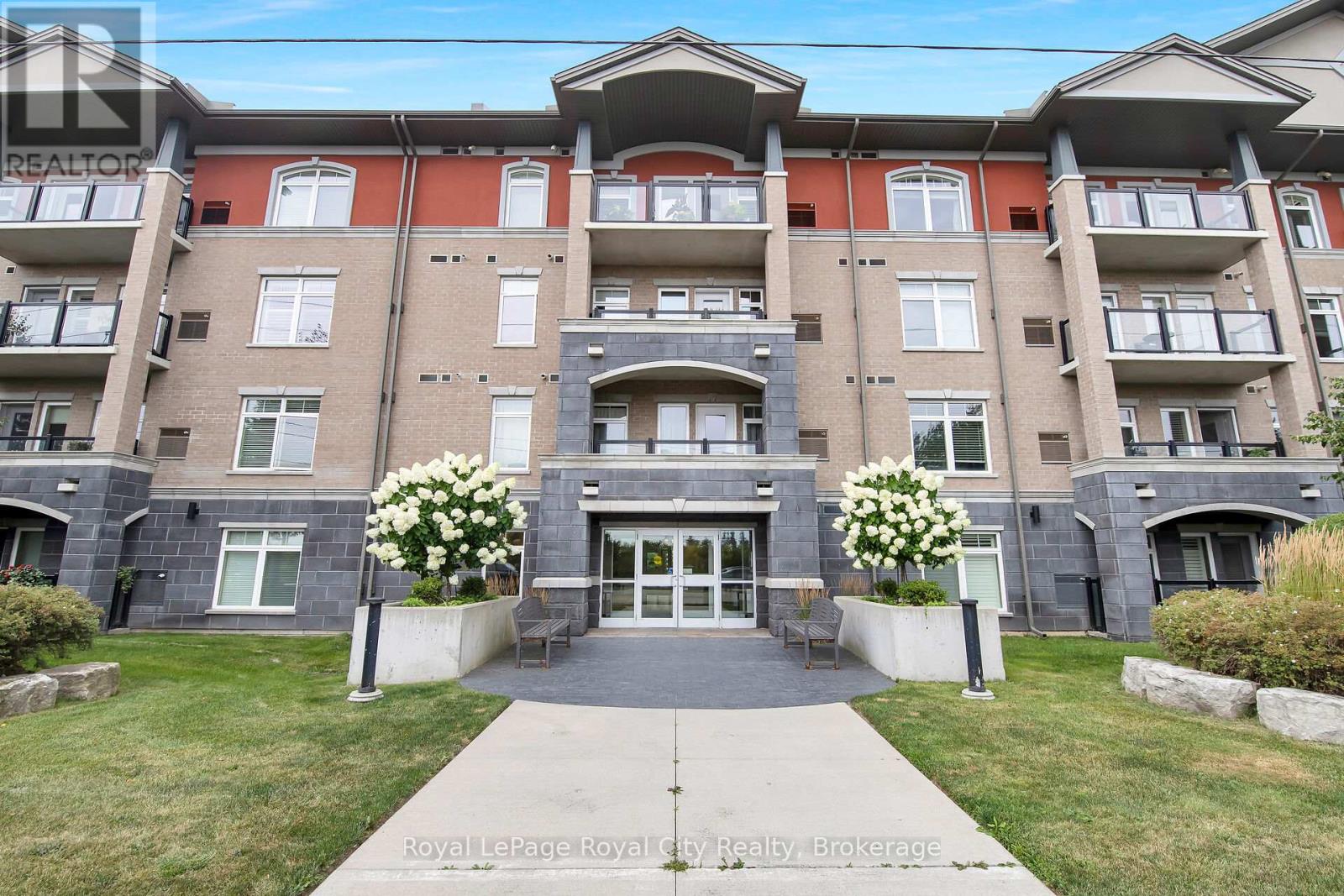
Highlights
Description
- Time on Houseful49 days
- Property typeSingle family
- Neighbourhood
- Median school Score
- Mortgage payment
Top Floor Executive Condo with Stunning Country Views in Guelphs South End. Experience luxury, space, and convenience in this immaculate top-floor corner suite, offering over 2,150 sq ft of beautifully designed living. Enjoy breathtaking sunrise and countryside views from two private balconies in this spacious 2+1 bedroom, 3-bathroom home. The open-concept layout is flooded with natural light and features a chefs kitchen with granite countertops, high-end stainless steel appliances, and an oversized island perfect for entertaining. The expansive living and dining areas offer a seamless flow, ideal for both everyday living and gatherings. The primary suite is a true retreat with its own private balcony, a massive walk-in closet, and a spa-inspired 5-piece ensuite with a separate glass shower. A generous second bedroom and a bright den or home office (optional third bedroom), 4-piece main bath, 2-piece powder room, and a full laundry room round out the floor plan. This well-maintained, quiet building offers premium amenities, including a fitness room, party room with fireplace and kitchen, inviting lobby with fireplace, dual elevators, and a top-floor communal terrace with BBQs just steps from your door. Gorgeous landscaped gardens surround the property, and you'll enjoy two deeded underground parking spaces and a large storage locker. Located in Guelphs desirable south end, close to shopping, restaurants, Starkey Hill, and the University of Guelph, this turnkey home offers exceptional value. Don't miss it! (id:63267)
Home overview
- Cooling Central air conditioning, ventilation system
- Heat source Natural gas
- Heat type Forced air
- # parking spaces 2
- Has garage (y/n) Yes
- # full baths 2
- # half baths 1
- # total bathrooms 3.0
- # of above grade bedrooms 3
- Community features Pet restrictions
- Subdivision Pineridge/westminster woods
- Lot size (acres) 0.0
- Listing # X12313203
- Property sub type Single family residence
- Status Active
- 3rd bedroom 2.67m X 4.01m
Level: Main - Living room 4.27m X 4.09m
Level: Main - Other 2.97m X 4.06m
Level: Main - Laundry 3.68m X 3m
Level: Main - Kitchen 3.2m X 4.06m
Level: Main - Other 4.06m X 2.97m
Level: Main - Dining room 6.17m X 2.87m
Level: Main - Primary bedroom 6.32m X 3.96m
Level: Main - Bedroom 3.58m X 4.52m
Level: Main
- Listing source url Https://www.realtor.ca/real-estate/28665714/408-106-bard-boulevard-guelph-pineridgewestminster-woods-pineridgewestminster-woods
- Listing type identifier Idx

$-1,337
/ Month

