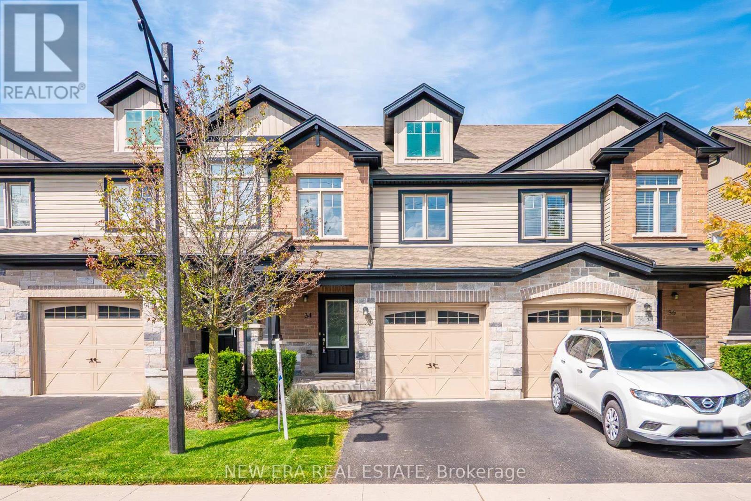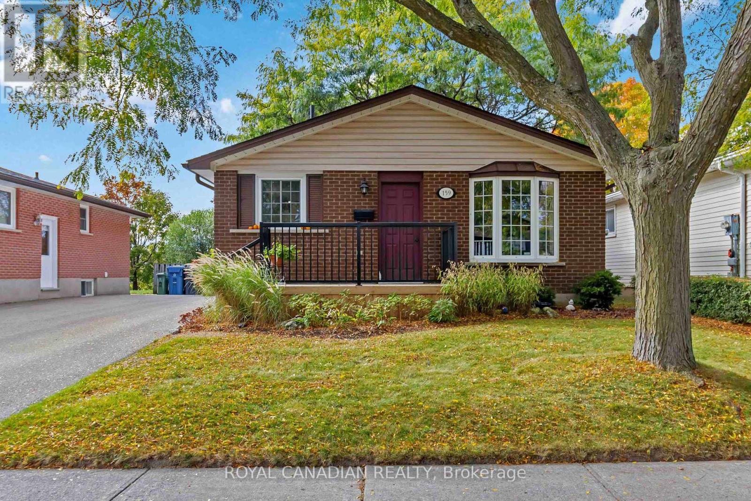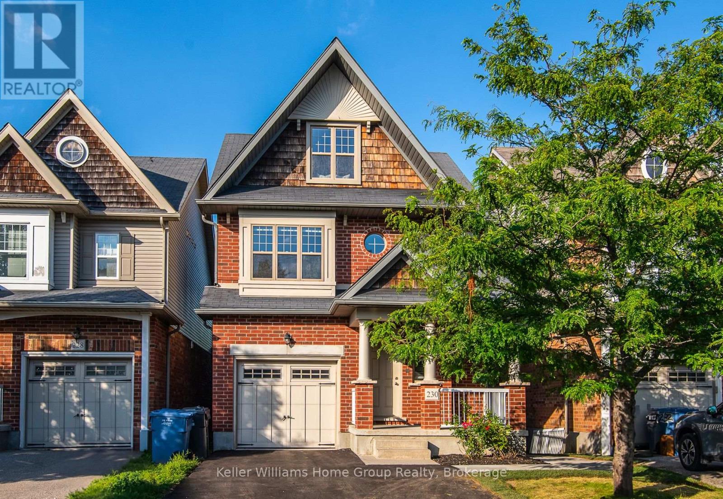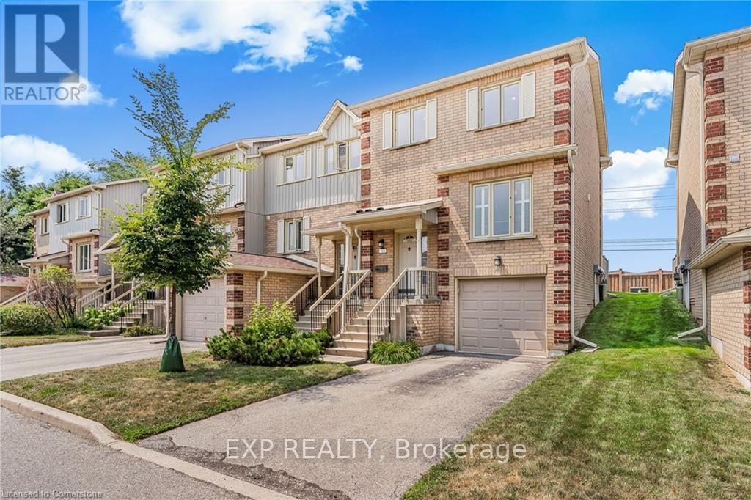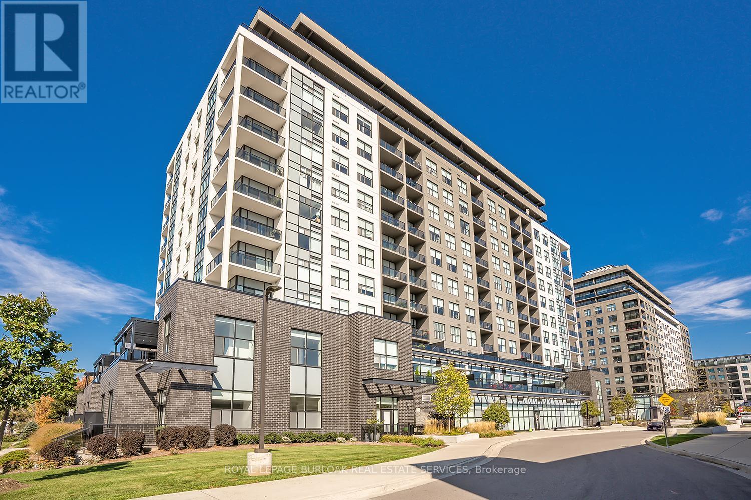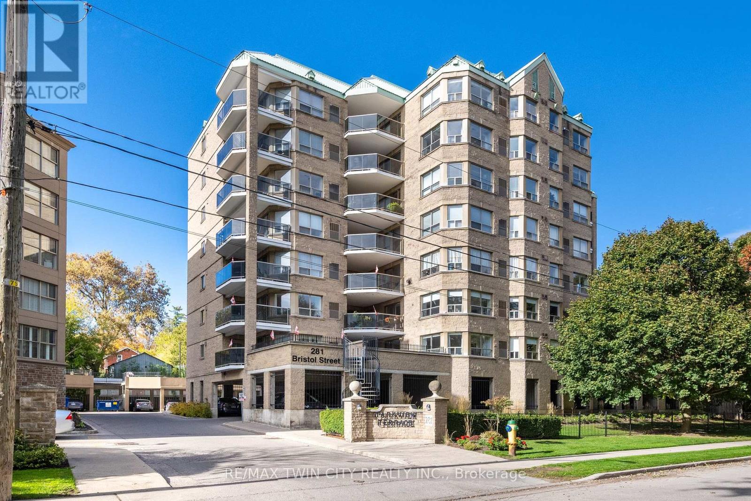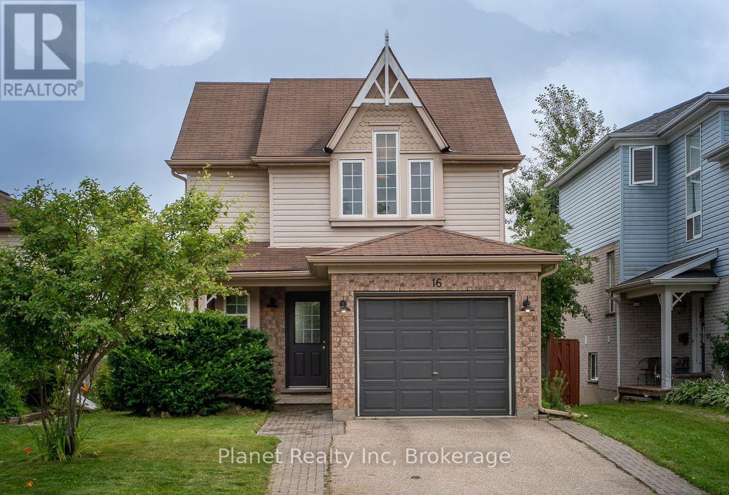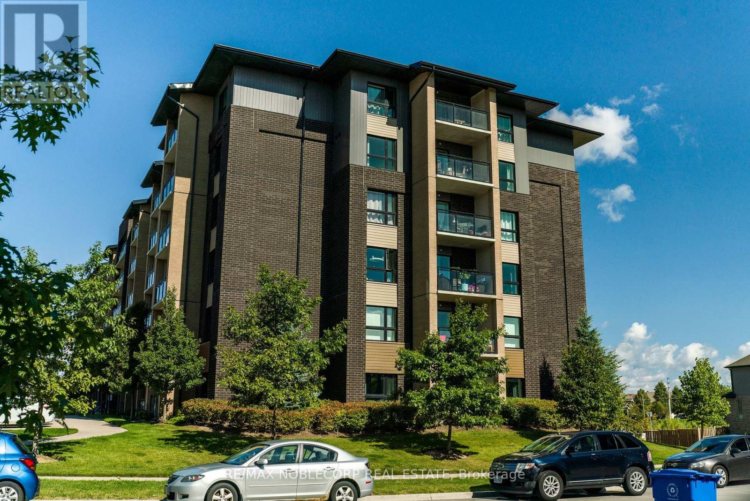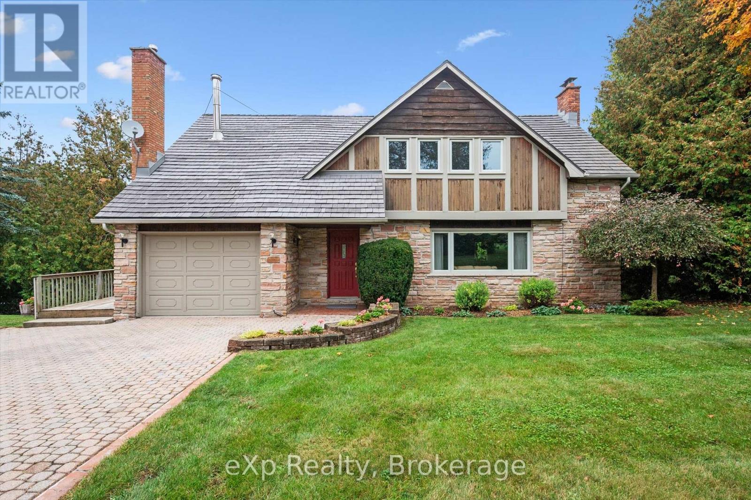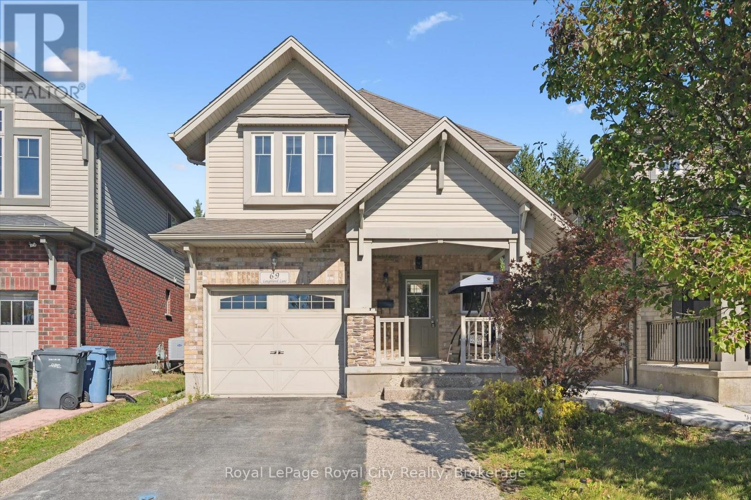- Houseful
- ON
- Guelph
- Westminster Woods
- 304 106 Bard Blvd
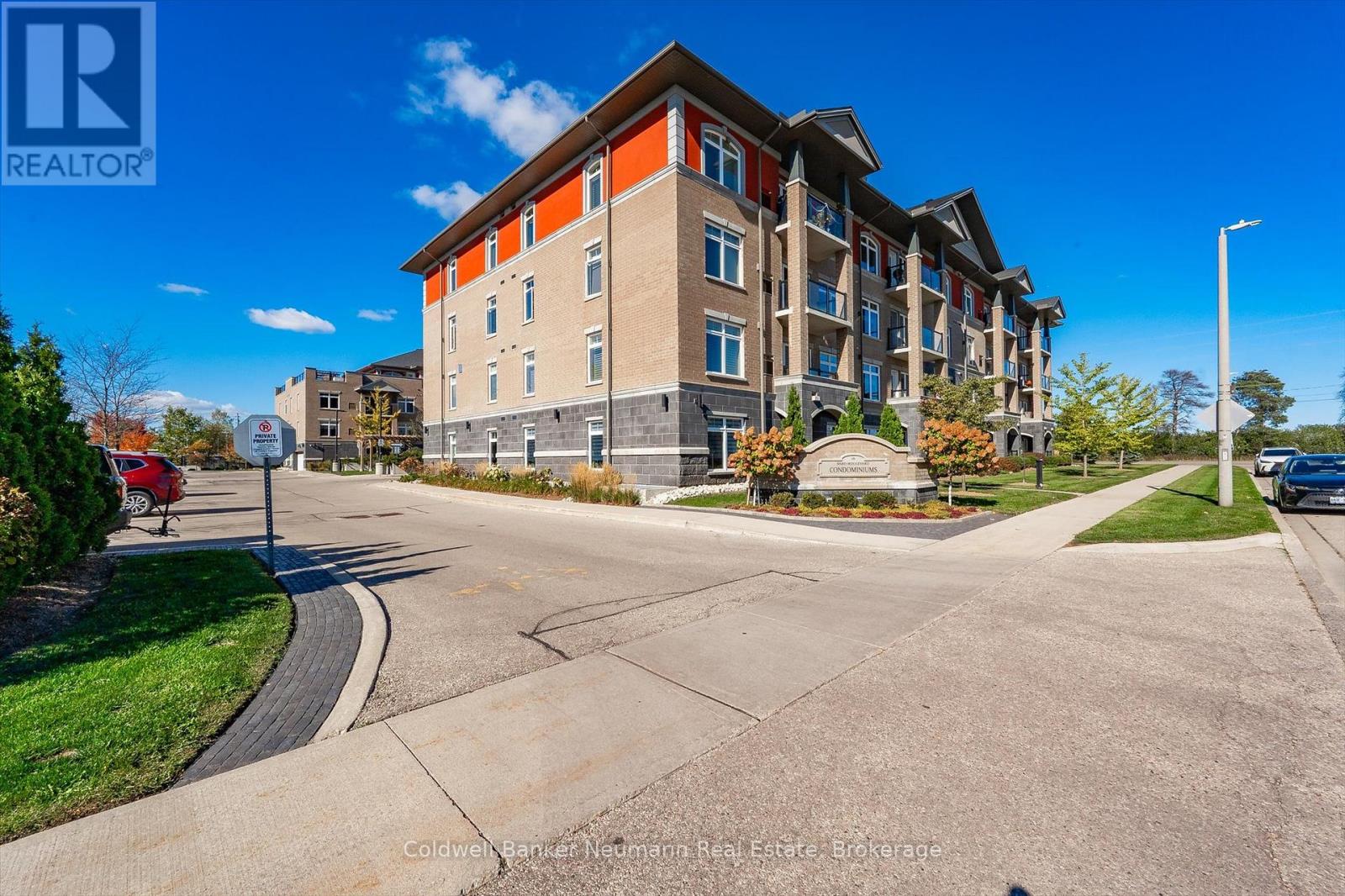
Highlights
Description
- Time on Housefulnew 5 days
- Property typeSingle family
- Neighbourhood
- Median school Score
- Mortgage payment
Discover stylish, maintenance-free living in this spacious and sun-filled 2-bedroom, 2-bathroom condo in Guelphs sought-after South End. Perfectly suited for first-time buyers, downsizers, or investors, this open-concept suite offers modern finishes and smart design in a well-managed, secure building.The open-concept living and dining area is filled with natural light thanks to oversized windows and 9-foot ceilings. The white kitchen features a granite countertop with breakfast bar, subway tile backsplash, and stainless steel appliances, creating a clean and functional space for everyday living.The primary bedroom includes a private 3-piece ensuite, while the second bedroom is ideal for guests, a home office, or shared accommodation. Additional highlights include in-suite laundry, engineered hardwood flooring, and one secure underground parking space. Ground floor entry adds extra convenience for daily access.Residents of this well-managed building enjoy access to excellent amenities including a full fitness facility, party room, rooftop terrace, and ample visitor parking. Located just minutes from the 401, restaurants, grocery stores, banks, and more, everything you need is close by. (id:63267)
Home overview
- Cooling Central air conditioning
- Heat source Natural gas
- Heat type Forced air
- # parking spaces 1
- Has garage (y/n) Yes
- # full baths 2
- # total bathrooms 2.0
- # of above grade bedrooms 2
- Subdivision Pineridge/westminster woods
- Directions 1555458
- Lot size (acres) 0.0
- Listing # X12463099
- Property sub type Single family residence
- Status Active
- Foyer 1.95m X 3.43m
Level: Main - Dining room 2.13m X 1.88m
Level: Main - Bedroom 6.19m X 2.88m
Level: Main - Kitchen 2.67m X 4.32m
Level: Main - Living room 5.7m X 4.34m
Level: Main - Bathroom 2.64m X 2.89m
Level: Main - Bathroom 2.48m X 1.66m
Level: Main - Bedroom 3.51m X 3.06m
Level: Main
- Listing source url Https://www.realtor.ca/real-estate/28990854/304-106-bard-boulevard-guelph-pineridgewestminster-woods-pineridgewestminster-woods
- Listing type identifier Idx

$-1,317
/ Month



