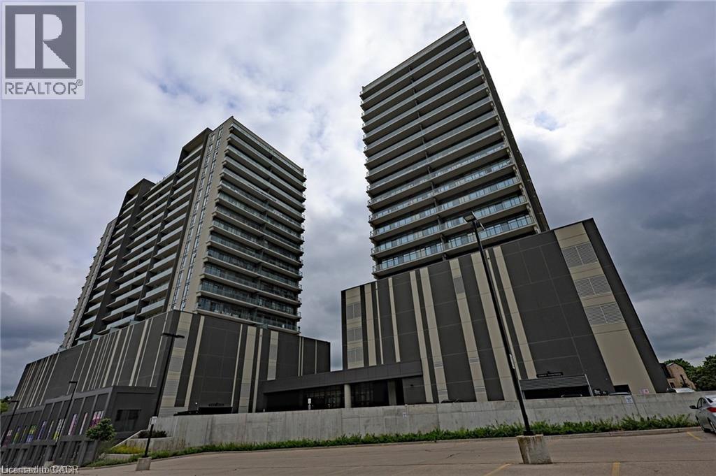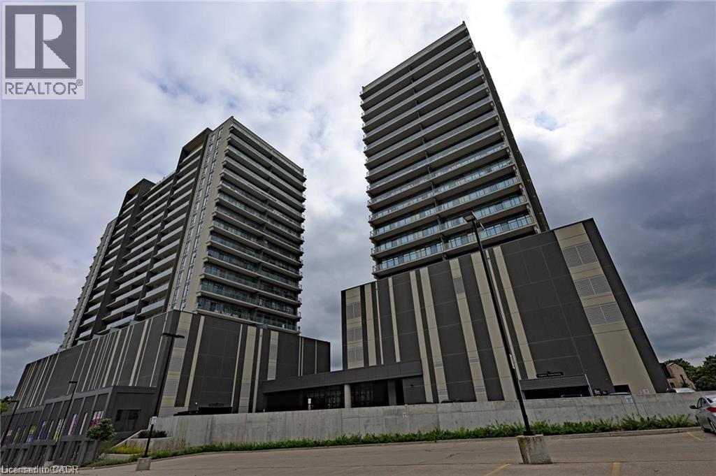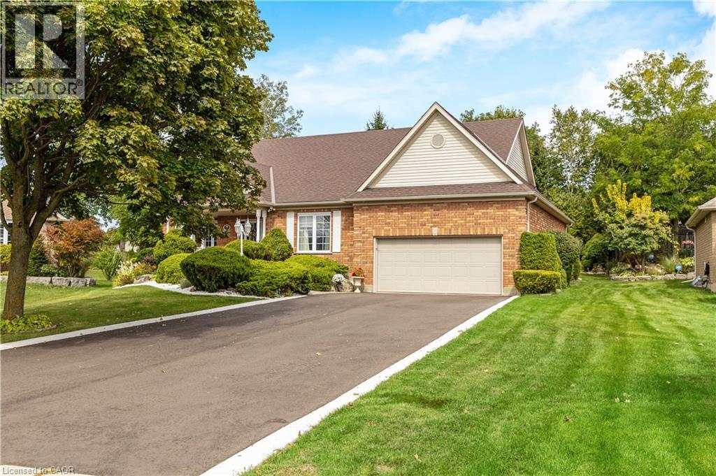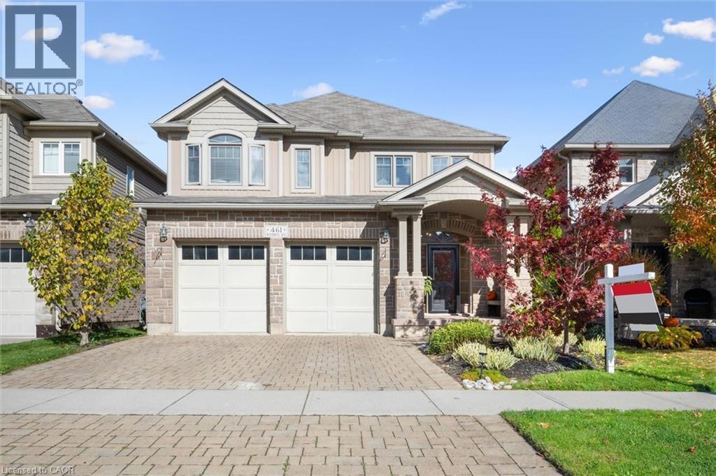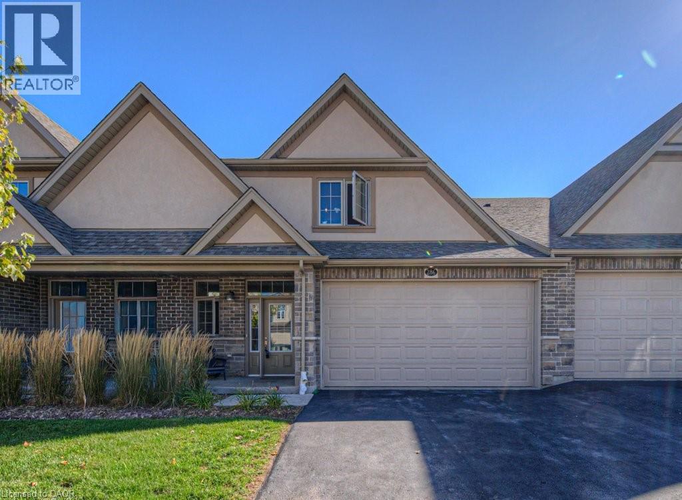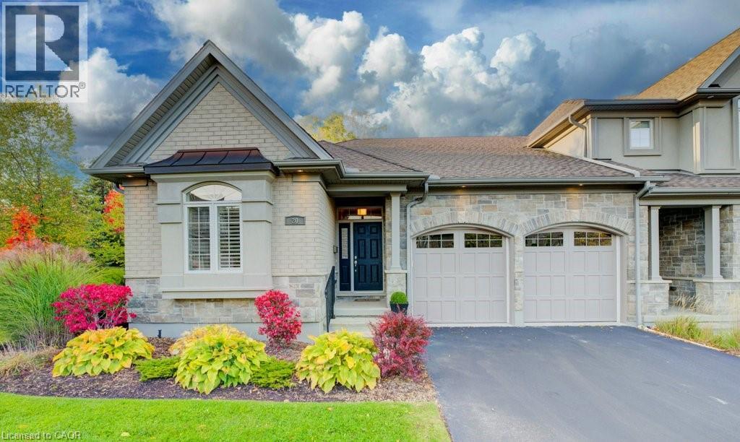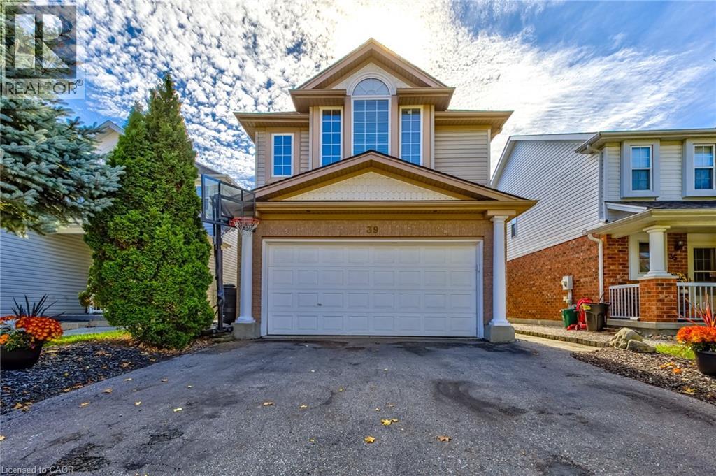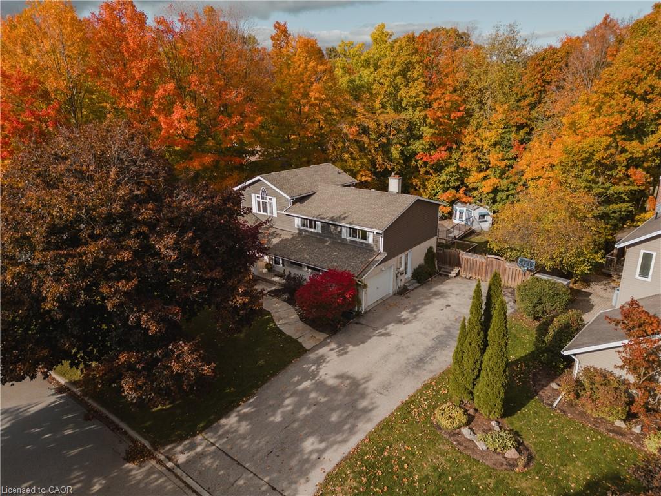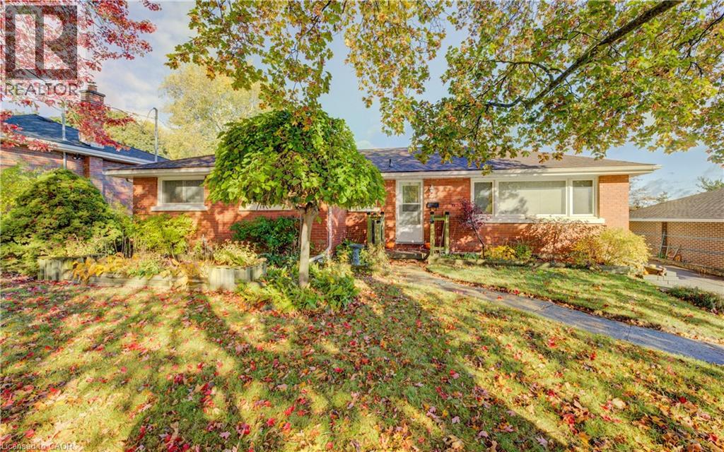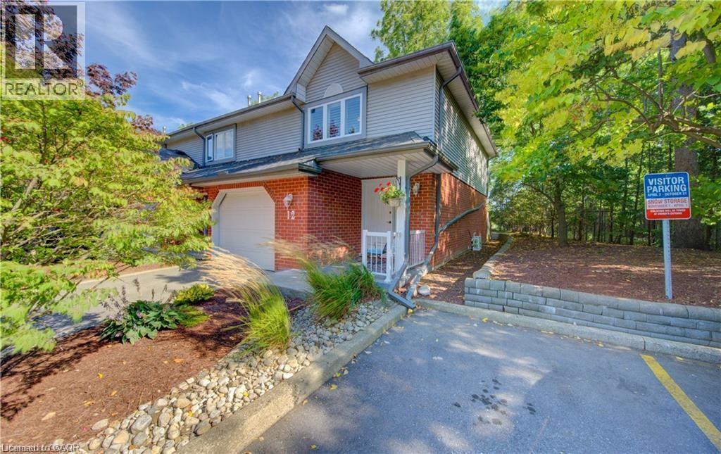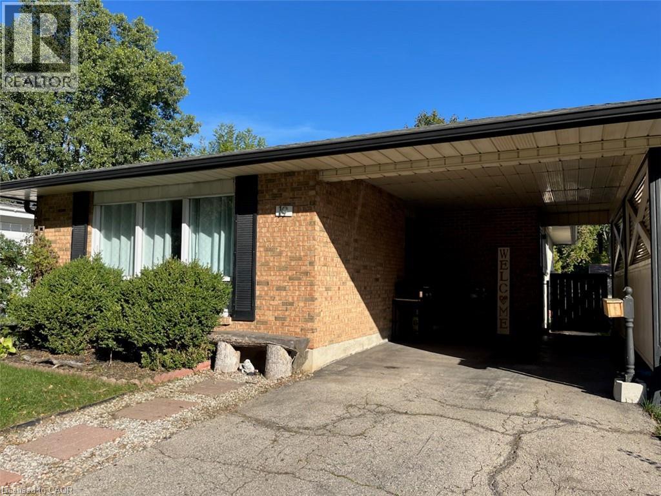- Houseful
- ON
- Guelph
- Parkwood Gardens
- 106 Queensdale Cres
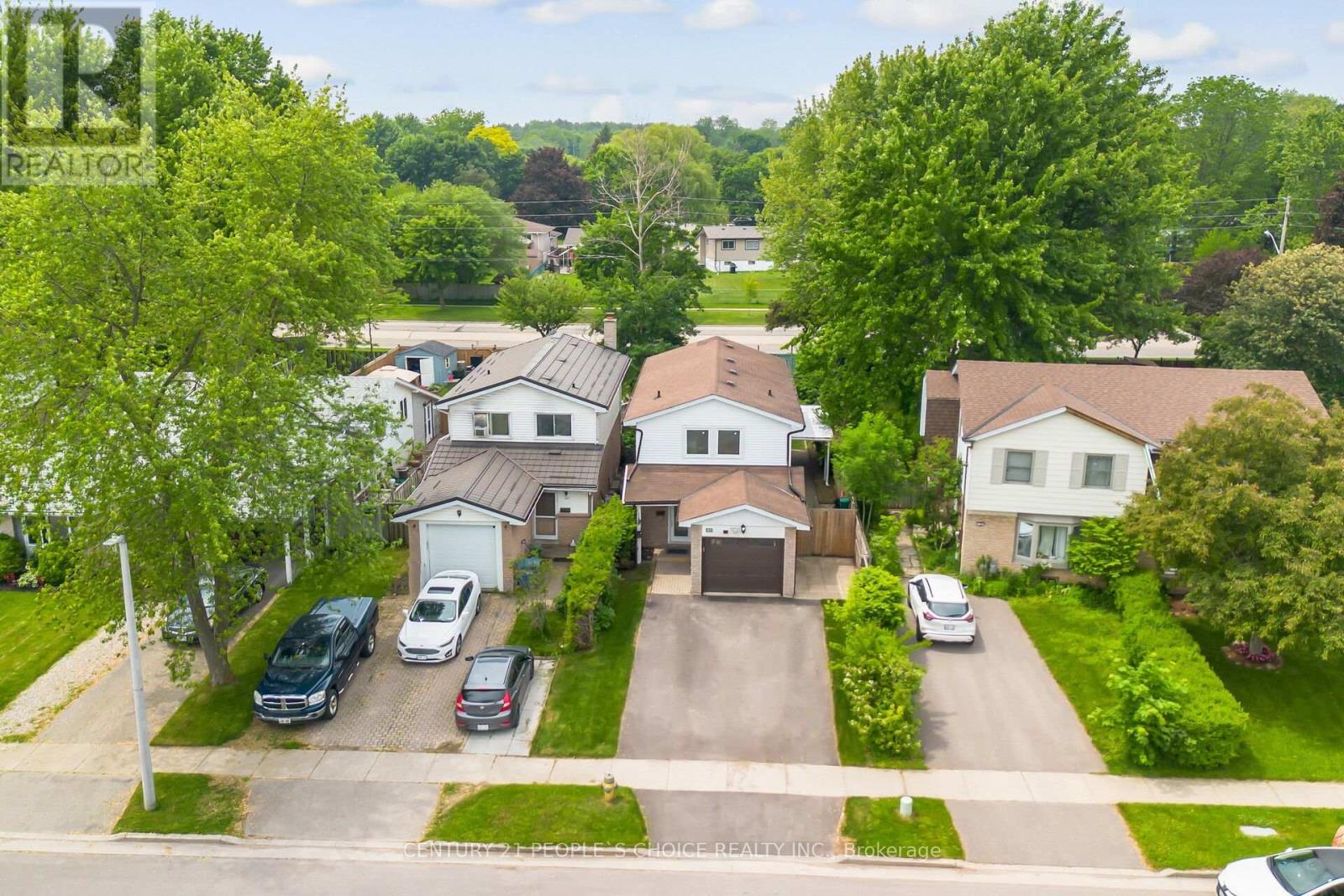
Highlights
Description
- Time on Housefulnew 13 hours
- Property typeSingle family
- Neighbourhood
- Median school Score
- Mortgage payment
This beautiful family home located on a tree lined street in the West end of Guelph surroundedby parks. This is a perfect home to raise a family and begin creating countless memories thatwill last a lifetime. Updated throughout and situated on a 150 feet deep lot you will find. A total of 4 bedrooms, 3 renovated bathrooms, private and fully fenced backyard. Finished recroom and optional office space in the basement. This 2 story home boasts an enormous amount ofliving space and new large windows throughout fill the home with natural light. New driveway for 4 vehicles with single car garage and just a short walk to many amenities including Costco,rec centre, School and transit. The hot water tank is one year old, owned and the furnace is one year old. The house is freshly painted with spotlight through out the house. (id:63267)
Home overview
- Cooling Central air conditioning
- Heat source Natural gas
- Heat type Forced air
- Sewer/ septic Sanitary sewer
- # total stories 2
- Fencing Fenced yard
- # parking spaces 5
- Has garage (y/n) Yes
- # full baths 2
- # half baths 1
- # total bathrooms 3.0
- # of above grade bedrooms 4
- Flooring Vinyl, ceramic
- Subdivision Willow west/sugarbush/west acres
- Lot size (acres) 0.0
- Listing # X12210724
- Property sub type Single family residence
- Status Active
- 4th bedroom 3.3m X 2.56m
Level: 2nd - 3rd bedroom 4.34m X 2.87m
Level: 2nd - 2nd bedroom 3.86m X 2.87m
Level: 2nd - Primary bedroom 3.81m X 3.96m
Level: 2nd - Bathroom 2.28m X 1.49m
Level: 2nd - Recreational room / games room 6.62m X 2.94m
Level: Basement - Laundry 2.94m X 2.89m
Level: Basement - Recreational room / games room 2.99m X 2.18m
Level: Basement - Kitchen 3.6m X 3.07m
Level: Main - Dining room 4.26m X 2.81m
Level: Main - Living room 5.35m X 3.35m
Level: Main - Bathroom 1.98m X 0.78m
Level: Main
- Listing source url Https://www.realtor.ca/real-estate/28447291/106-queensdale-crescent-guelph-willow-westsugarbushwest-acres-willow-westsugarbushwest-acres
- Listing type identifier Idx

$-2,133
/ Month

