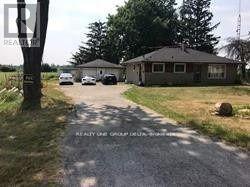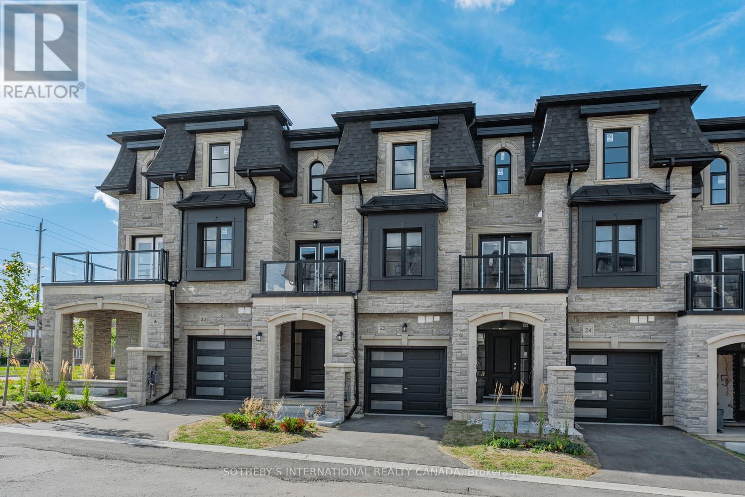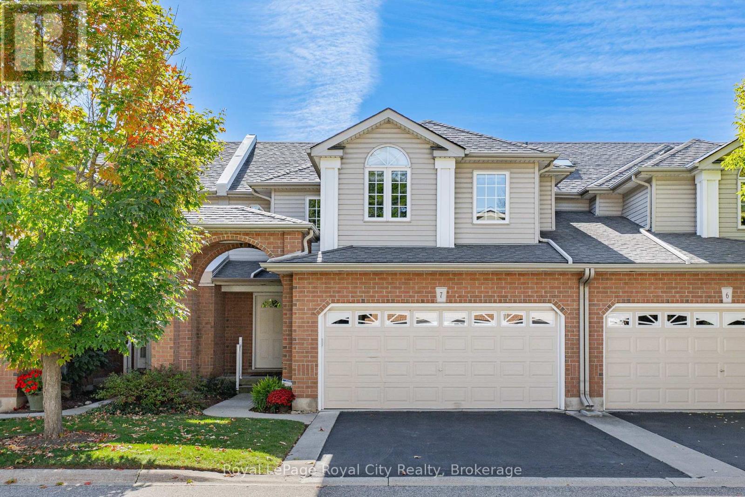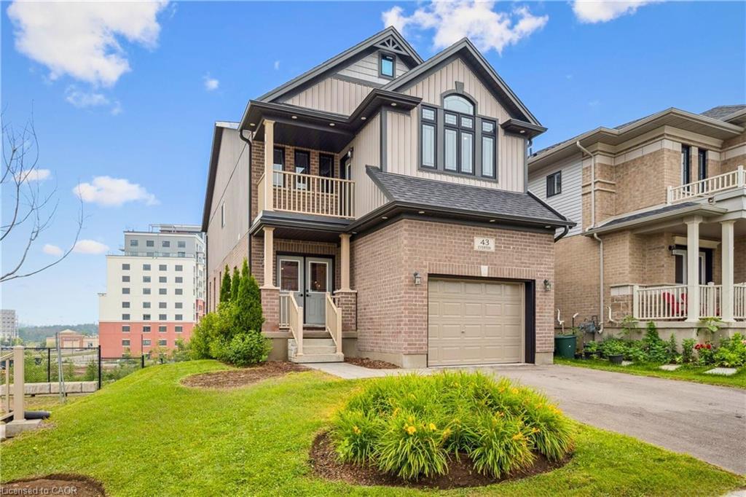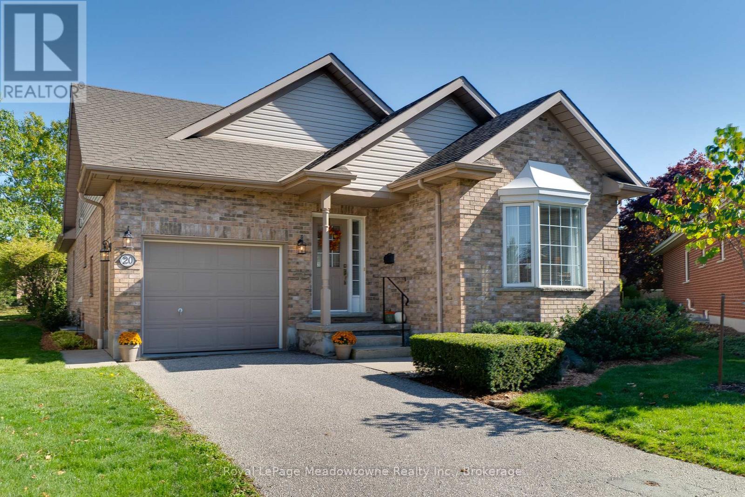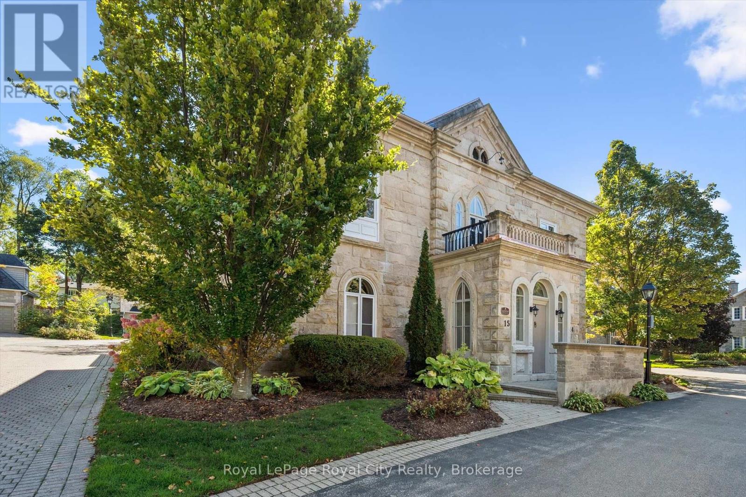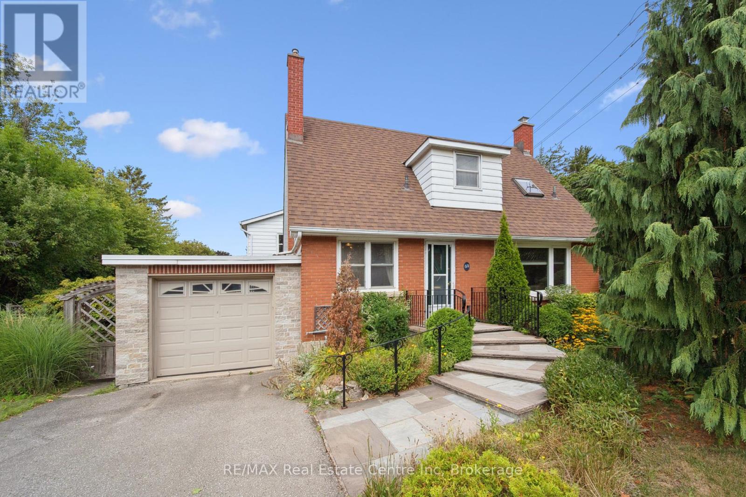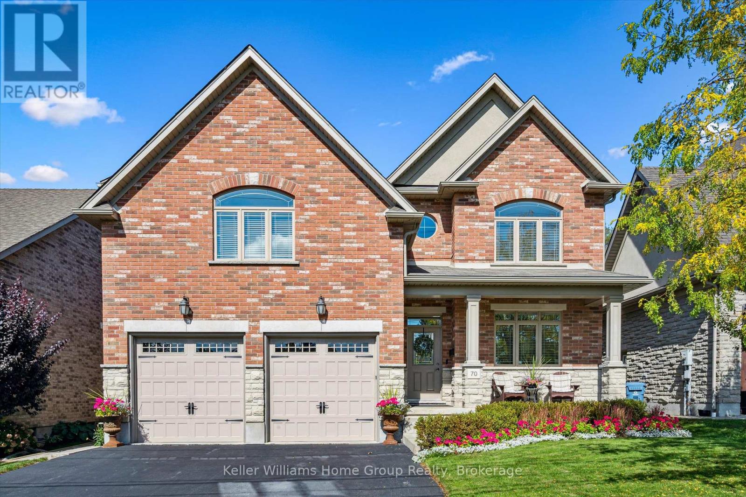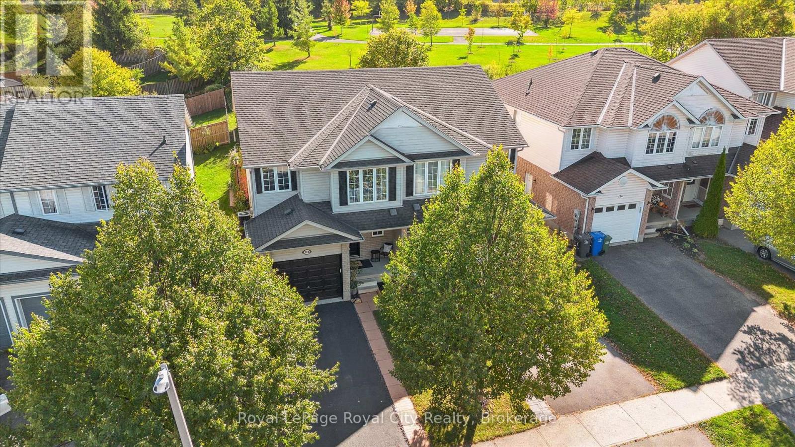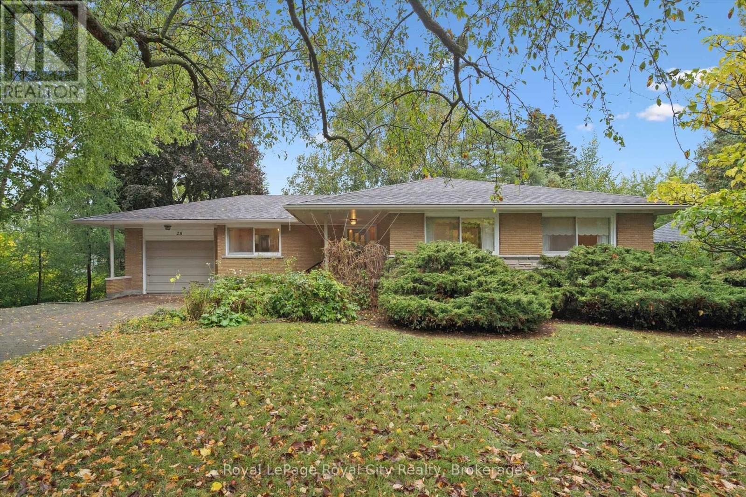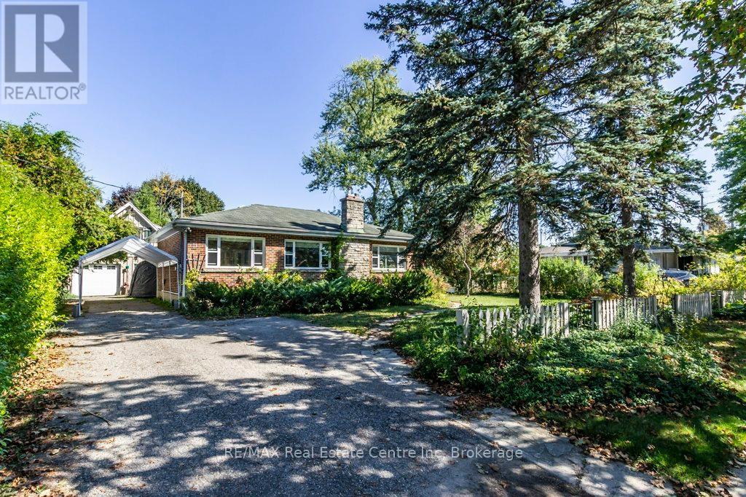
Highlights
Description
- Time on Housefulnew 4 hours
- Property typeSingle family
- StyleBungalow
- Neighbourhood
- Median school Score
- Mortgage payment
This is a unique opportunity to own a versatile bungalow with potential accessory apartment space and a heated 24' x 24' shop, ideal for hobbyists, trades, or extra storage. The home has undergone numerous updates, including nearly all windows and doors (2019), and a fully refreshed kitchen space that blends comfort with peace of mind. The basement, with rough-in kitchen elements, a walk-up, and generous storage, offers excellent potential as a separate dwelling, in-law suite, or income-producing apartment. Parking is abundant, while the shop provides more than two indoor spaces, workspace flexibility, and a loft waiting for your imagination. Whether you need room for tools, toys, or a creative studio, this shop delivers. With its thoughtful upgrades and endless possibilities, 11 Riverview Drive is more than a home; it's an opportunity. Book your private showing today or stop by the open house! (id:63267)
Home overview
- Cooling Central air conditioning
- Heat source Natural gas
- Heat type Forced air
- Sewer/ septic Sanitary sewer
- # total stories 1
- Fencing Fully fenced
- # parking spaces 8
- Has garage (y/n) Yes
- # full baths 2
- # total bathrooms 2.0
- # of above grade bedrooms 3
- Has fireplace (y/n) Yes
- Subdivision Riverside park
- Lot size (acres) 0.0
- Listing # X12441367
- Property sub type Single family residence
- Status Active
- Utility 2.83m X 6.5m
Level: Basement - Bathroom 2.23m X 1.82m
Level: Basement - Recreational room / games room 4.23m X 7.98m
Level: Basement - Bedroom 3.52m X 3.02m
Level: Basement - Other 2.86m X 4.49m
Level: Basement - Living room 4.5m X 4.99m
Level: Main - Dining room 4.5m X 3.09m
Level: Main - 2nd bedroom 4.5m X 3.15m
Level: Main - Bedroom 3.03m X 2.94m
Level: Main - Kitchen 2.75m X 5.91m
Level: Main - Bathroom 2.05m X 2.41m
Level: Main
- Listing source url Https://www.realtor.ca/real-estate/28943995/11-riverview-drive-guelph-riverside-park-riverside-park
- Listing type identifier Idx

$-2,000
/ Month

