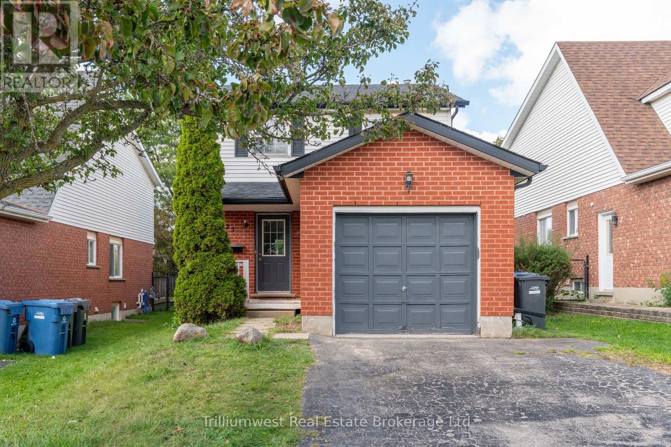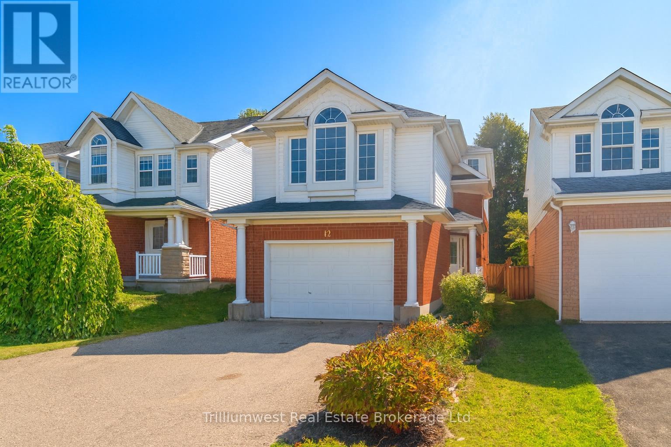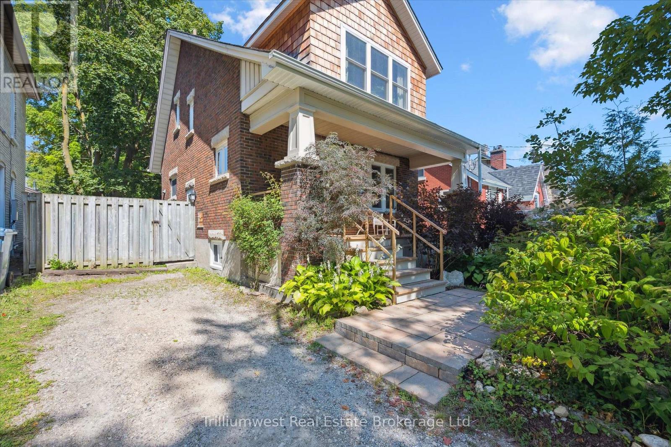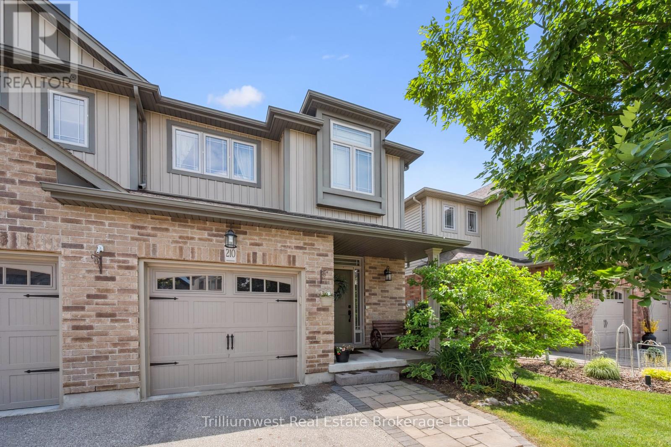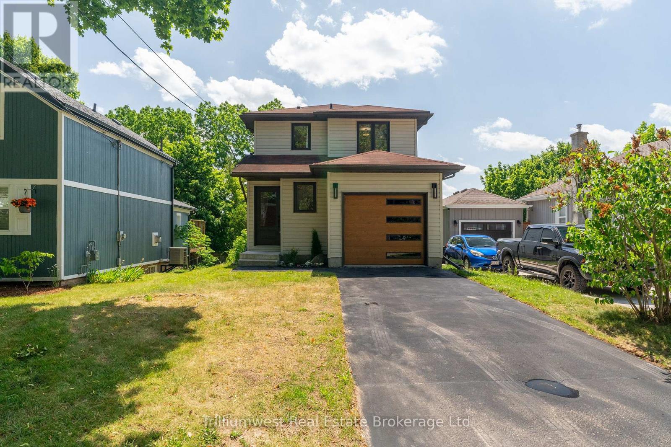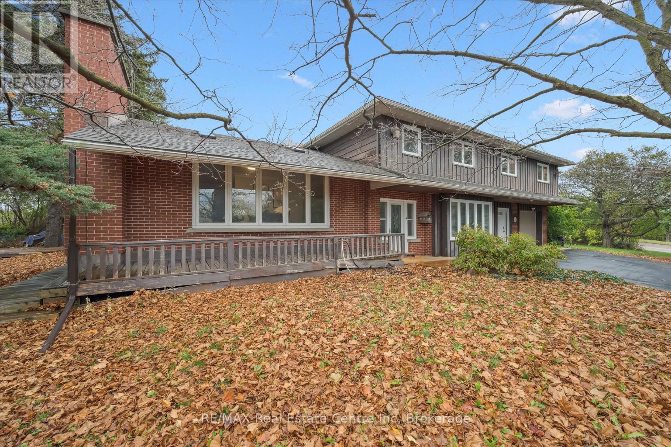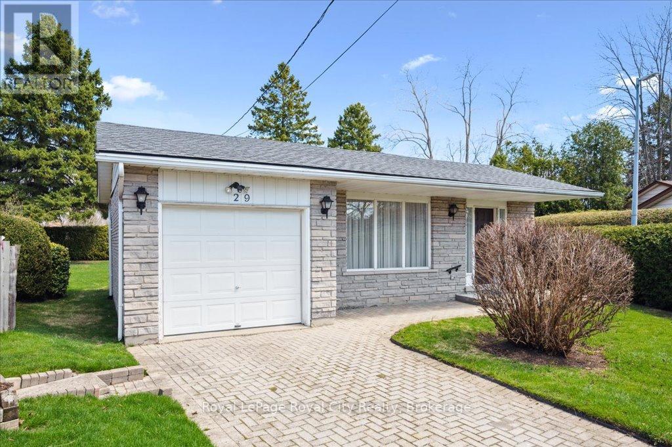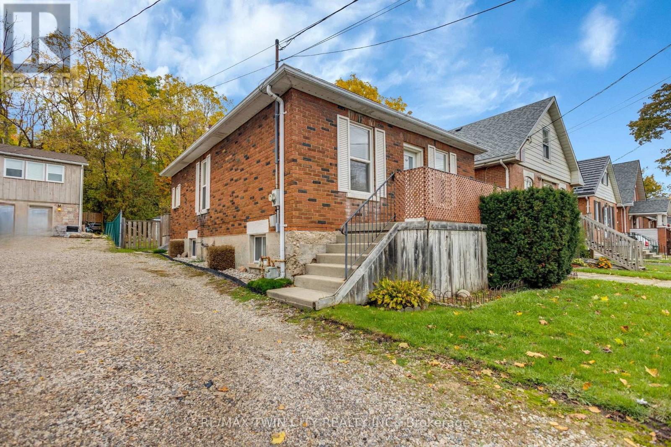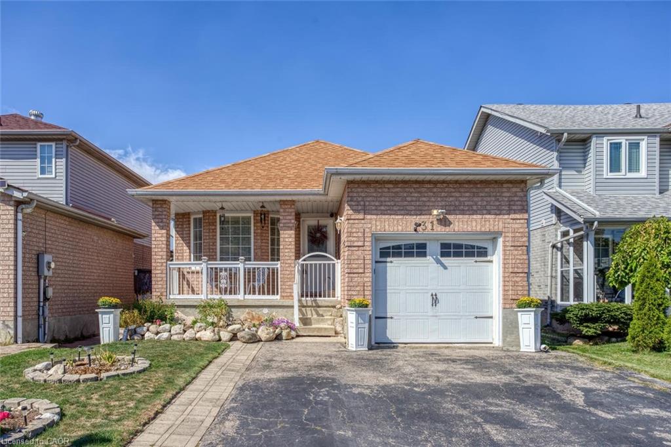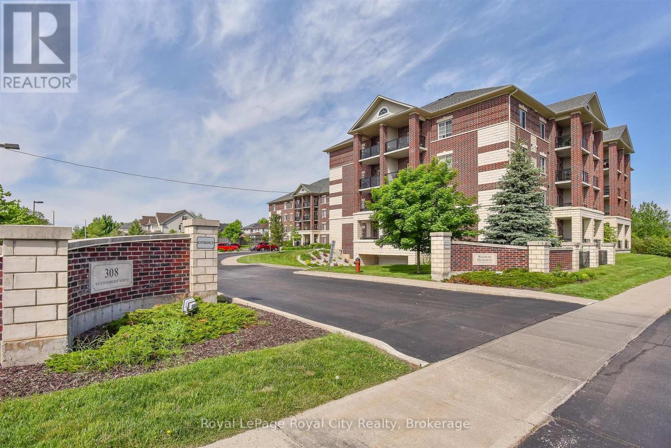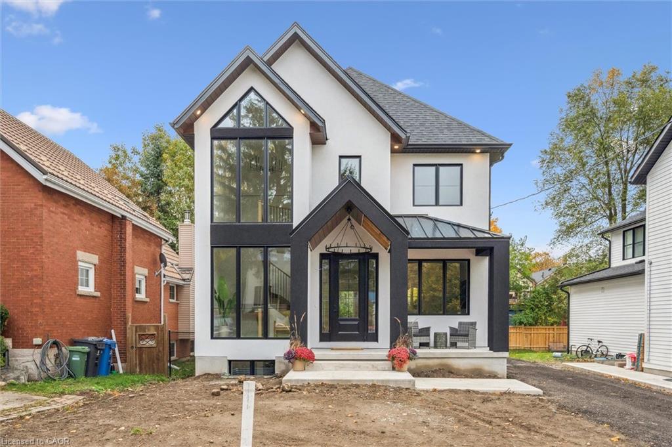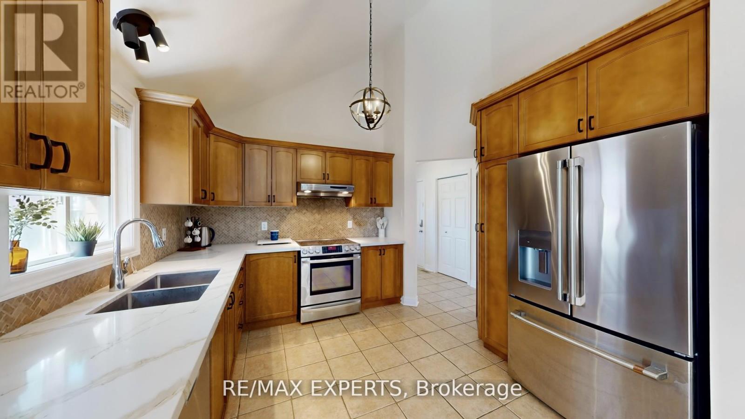
Highlights
Description
- Time on Housefulnew 6 days
- Property typeSingle family
- Neighbourhood
- Median school Score
- Mortgage payment
Discover this beautifully upgraded 6-bedroom, 4-level back split in a sought-after, family-friendly neighbourhood, From the moment you walk in, you'll be impressed by a soaring cathedral ceiling and an open-concept main floor featuring high-quality bamboo flooring, modern and elegant lighting, and a freshly painted interior. The gourmet kitchen is a true showpiece with quartz countertops, a stylish backsplash, solid wood cabinetry, and a bright eat-in area, perfect for family gatherings. The upper level offers 3 spacious bedrooms and 2 full washrooms, while the ground level boasts a large great room with 10ft ceilings, a bedroom, and a full washroom with a walkout to the backyard, ideal for in-law accommodation or extended family living. The professionally finished basement, completed by a reputable builder, adds 2 more bedrooms, and versatile living space. Step outside to a private backyard oasis with a deck that has built in storage, gorgeous greenery, and a privacy panel, perfect for entertaining or unwinding. With multiple living areas across 4 levels, this home is designed to provide flexibility, comfort, and style. Conveniently located close to schools, parks, shopping, restaurants, public transit, and just 10 minutes from the University of Guelph! this property is the complete package. (id:63267)
Home overview
- Cooling Central air conditioning
- Heat source Natural gas
- Heat type Forced air
- Sewer/ septic Sanitary sewer
- # parking spaces 3
- Has garage (y/n) Yes
- # full baths 3
- # total bathrooms 3.0
- # of above grade bedrooms 6
- Flooring Carpeted, bamboo, ceramic
- Subdivision Victoria north
- Lot size (acres) 0.0
- Listing # X12474181
- Property sub type Single family residence
- Status Active
- 2nd bedroom 3.61m X 3.25m
Level: 2nd - 3rd bedroom 3.25m X 3.05m
Level: 2nd - Primary bedroom 4.83m X 3.53m
Level: 2nd - Laundry 3.94m X 3.3m
Level: Basement - Bedroom 3.84m X 3.43m
Level: Basement - Bedroom 5.16m X 3.89m
Level: Basement - Great room 7.44m X 4.67m
Level: Ground - 4th bedroom 3.3m X 3.94m
Level: Ground - Living room 5.16m X 4.52m
Level: Main - Kitchen 3.51m X 3.28m
Level: Main - Dining room 4.27m X 2.67m
Level: Main - Eating area 3.51m X 2.39m
Level: Main
- Listing source url Https://www.realtor.ca/real-estate/29015320/11-wilton-road-guelph-victoria-north-victoria-north
- Listing type identifier Idx

$-2,877
/ Month

