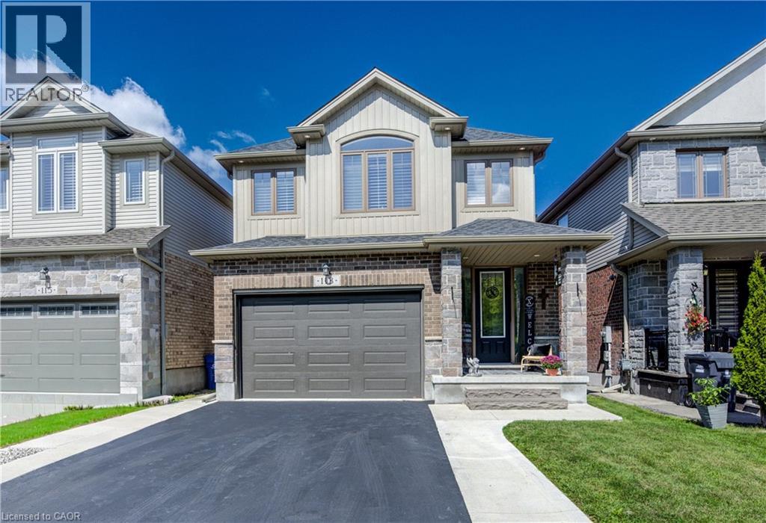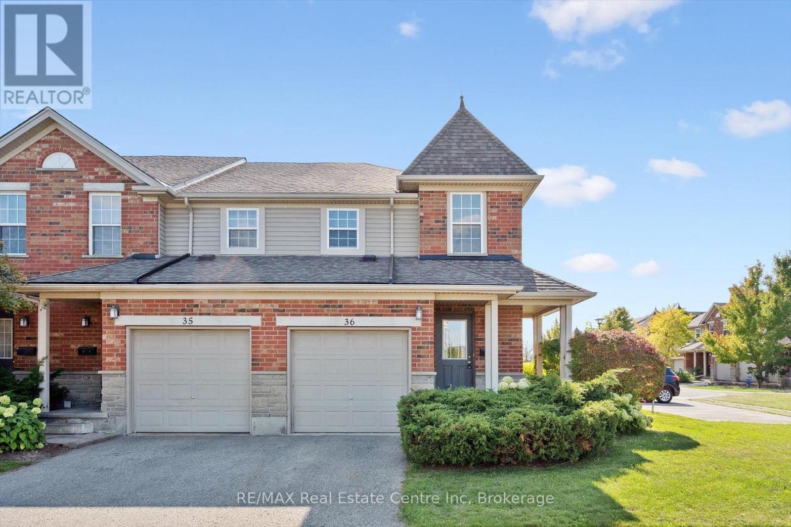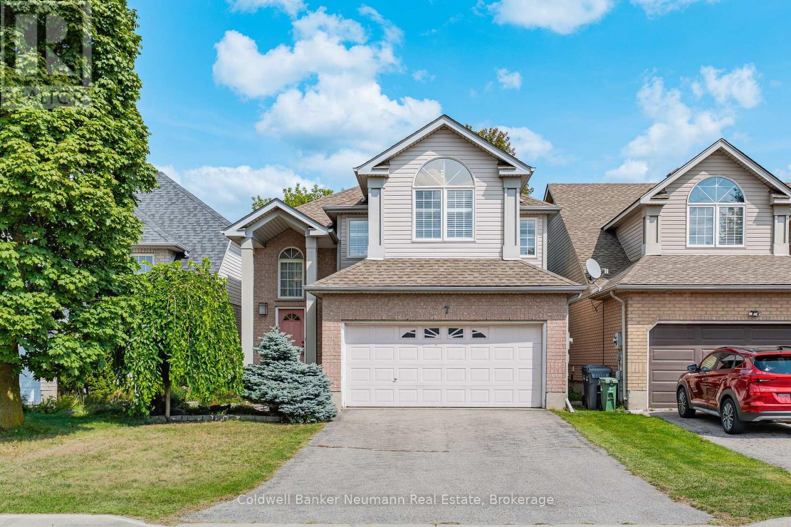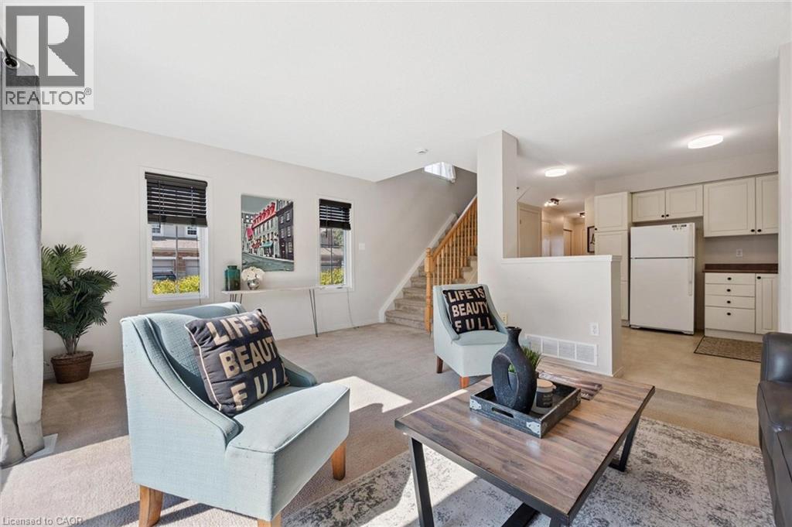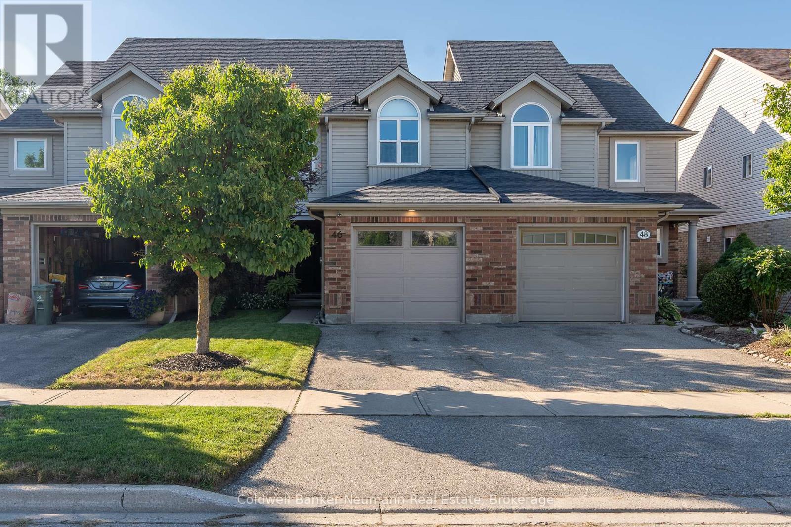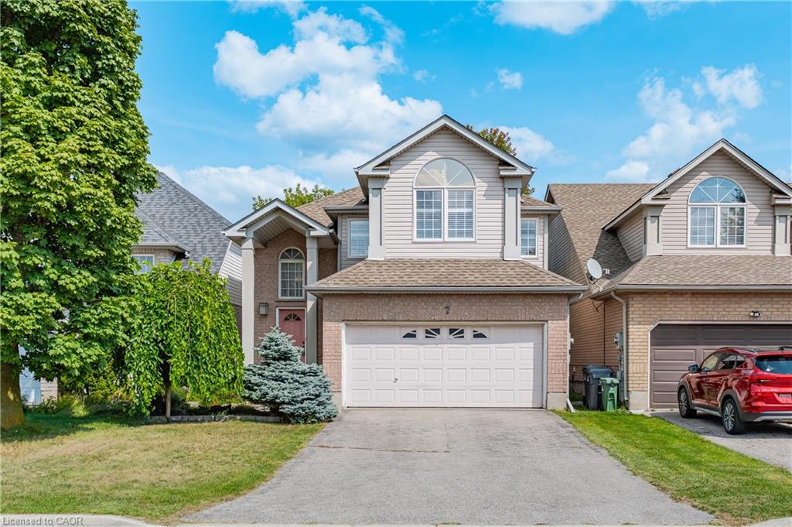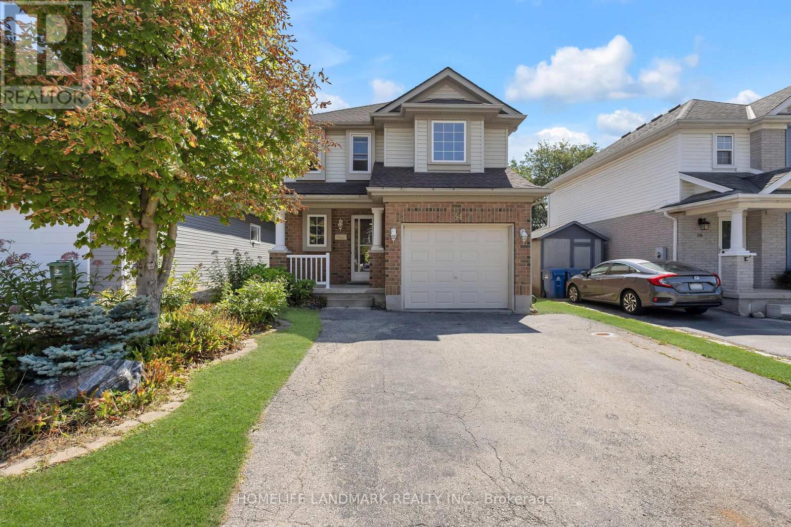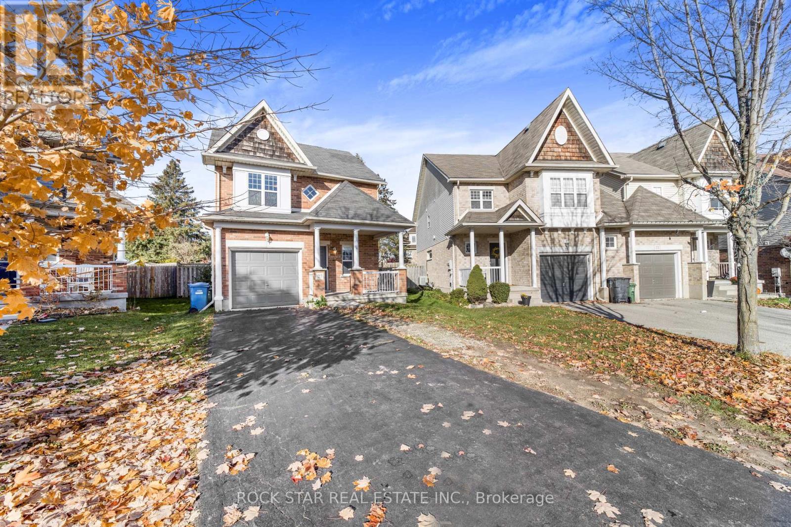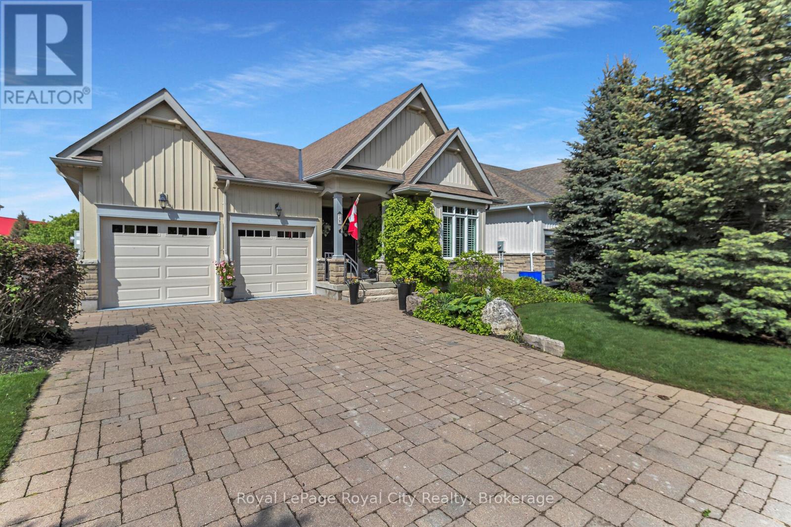- Houseful
- ON
- Guelph
- Guelph South
- 113 Dallan Dr
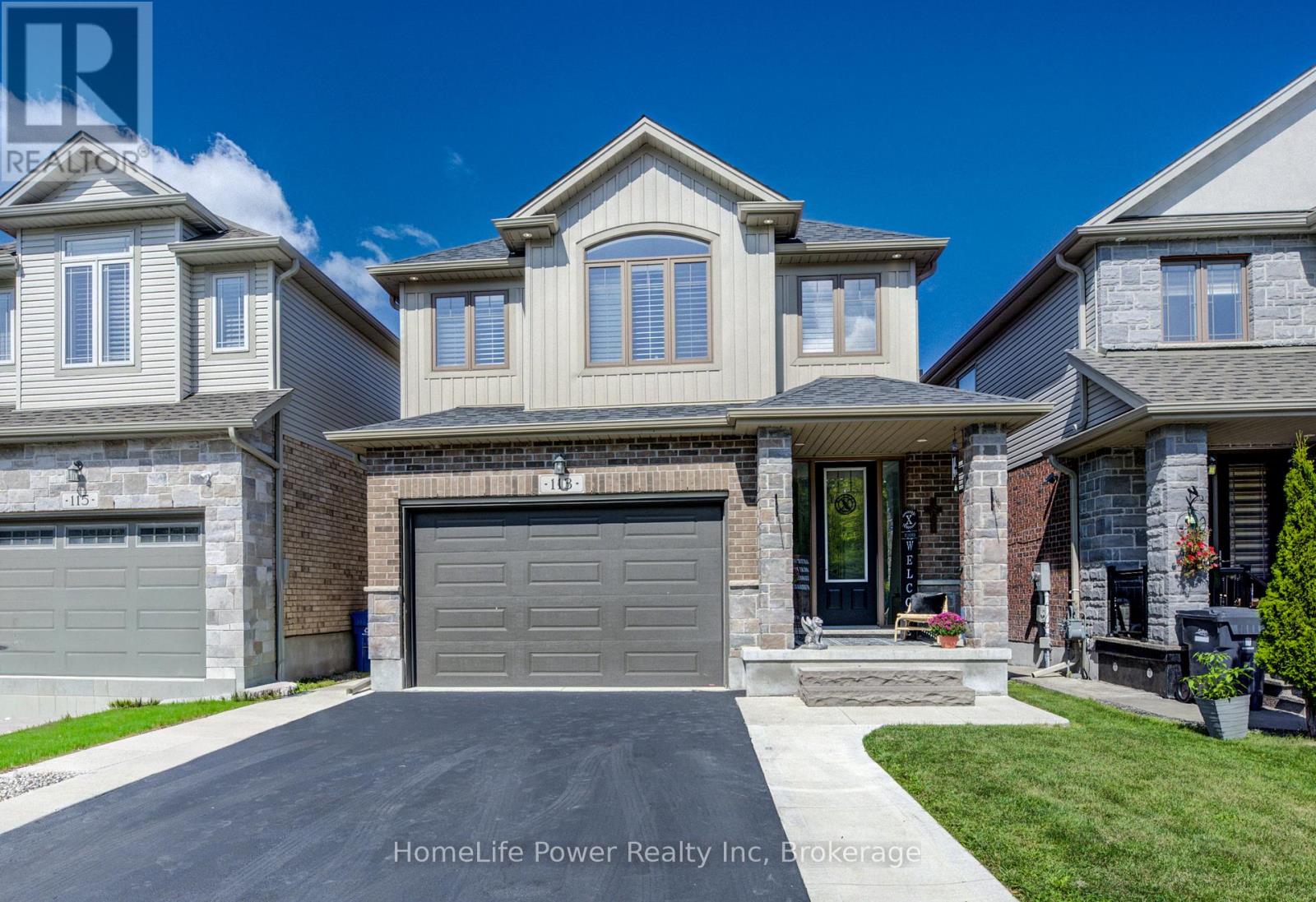
Highlights
Description
- Time on Housefulnew 2 hours
- Property typeSingle family
- Neighbourhood
- Median school Score
- Mortgage payment
LEGAL BASEMENT Welcome to this bright and spacious 3+2-bedroom, 3.5-bathroom single-family home offering over 3,200 sqft of living space in one of the most desirable south-end neighborhoods. Designed for modern living, this home is carpet free on all levels and features an open-concept main floor with hardwood stairs, abundant natural light, and a great room highlighted by a fireplace. Upstairs includes a primary suite with walk-in closet and 3-piece ensuite, two generously sized bedrooms, a 4-piece main bath, and a large sun-filled family room with an additional fireplace. The finished basement showcases a legal accessory apartment complete with a separate entrance and its own laundry, making it ideal for rental income or extended family living. Conveniently close to shopping, schools, and all south-end amenities with quick access to Highway 401, this home truly has it all. Book your private showing today! (id:63267)
Home overview
- Cooling Central air conditioning
- Heat source Natural gas
- Heat type Forced air
- Sewer/ septic Sanitary sewer
- # total stories 2
- # parking spaces 4
- Has garage (y/n) Yes
- # full baths 3
- # half baths 1
- # total bathrooms 4.0
- # of above grade bedrooms 5
- Has fireplace (y/n) Yes
- Subdivision Pineridge/westminster woods
- Lot size (acres) 0.0
- Listing # X12395131
- Property sub type Single family residence
- Status Active
- Primary bedroom 5.4m X 4.34m
Level: 2nd - 2nd bedroom 3.37m X 3.32m
Level: 2nd - 3rd bedroom 3.37m X 3.33m
Level: 2nd - Family room 7.17m X 5.39m
Level: 2nd - Bedroom 3.29m X 3.14m
Level: Basement - Bedroom 3.29m X 3.46m
Level: Basement - Great room 3.27m X 3.11m
Level: Basement - Kitchen 3.27m X 3.68m
Level: Basement - Dining room 3.4m X 3.8m
Level: Main - Great room 6.91m X 3.97m
Level: Main - Kitchen 3.52m X 3.64m
Level: Main
- Listing source url Https://www.realtor.ca/real-estate/28843889/113-dallan-drive-guelph-pineridgewestminster-woods-pineridgewestminster-woods
- Listing type identifier Idx

$-3,067
/ Month

