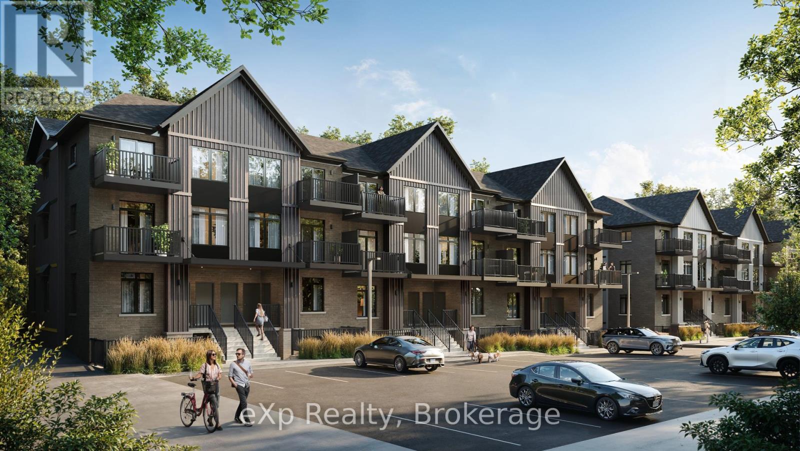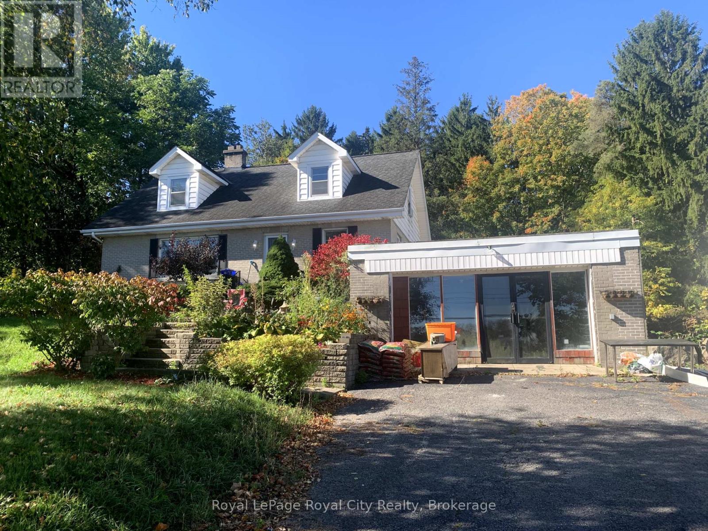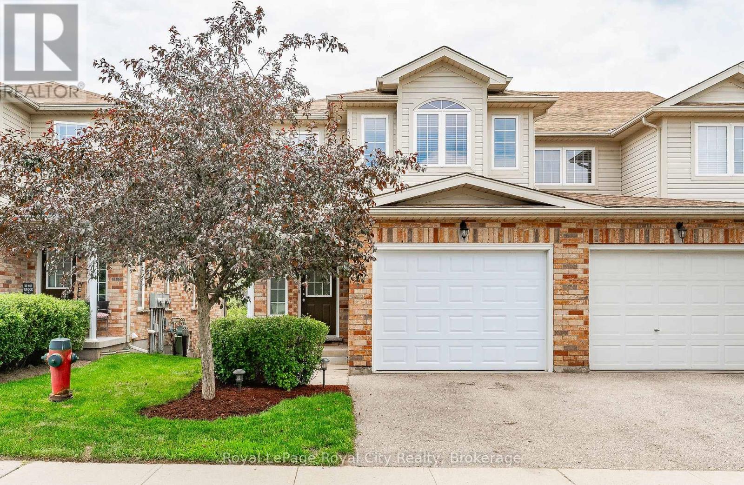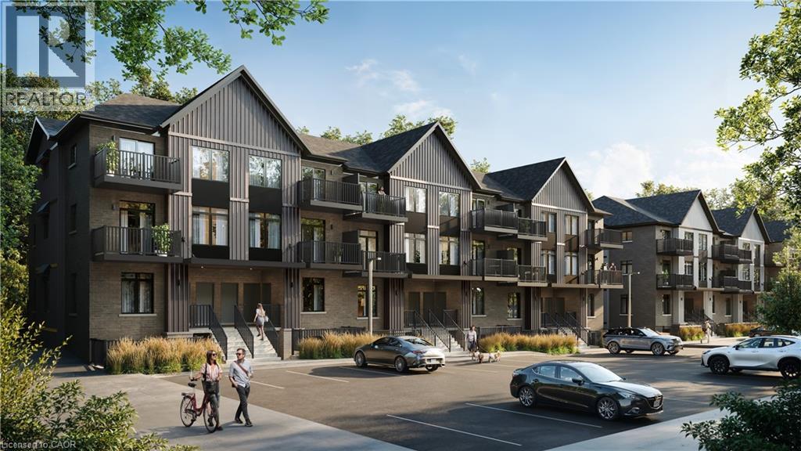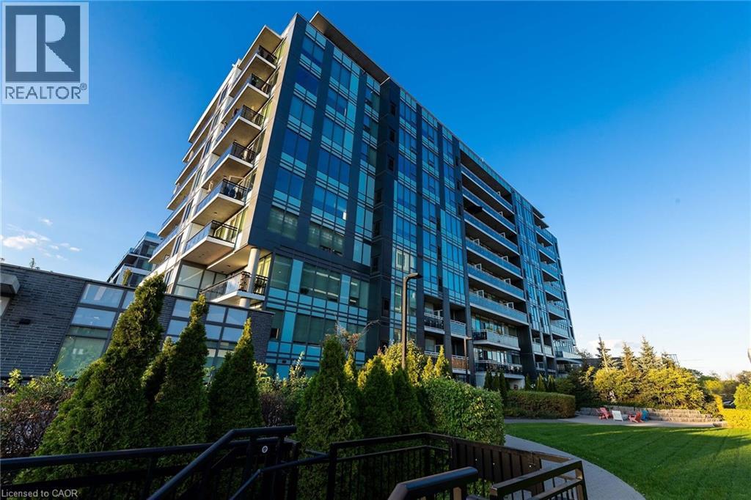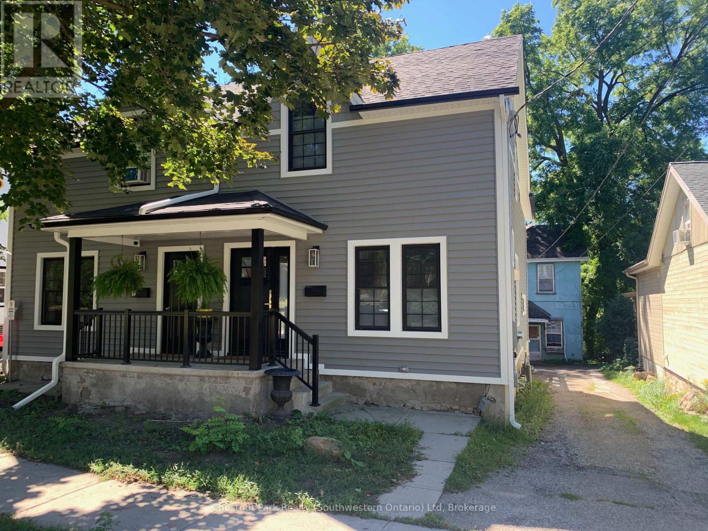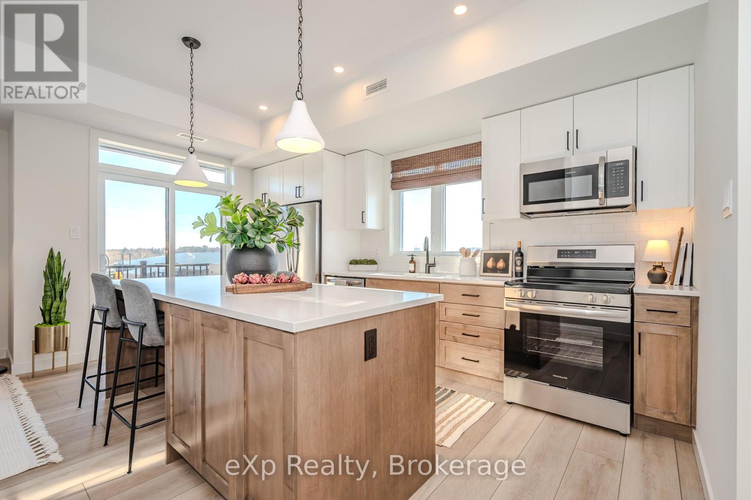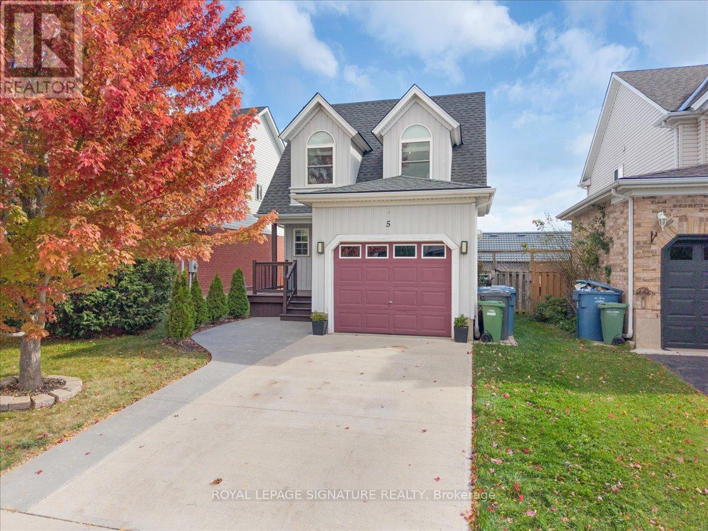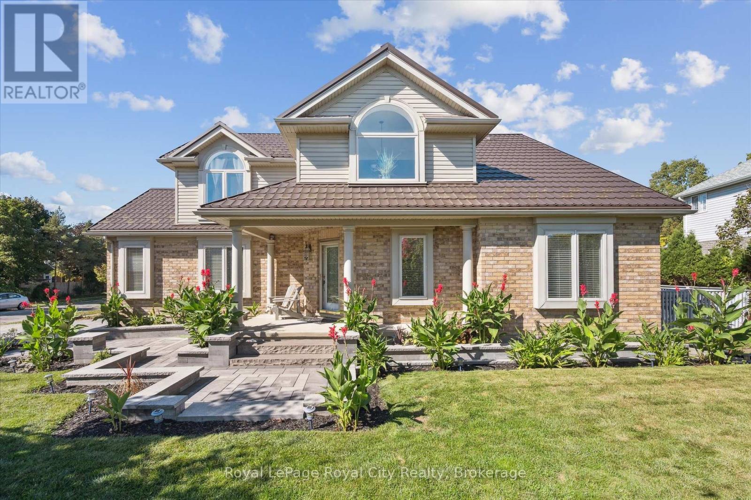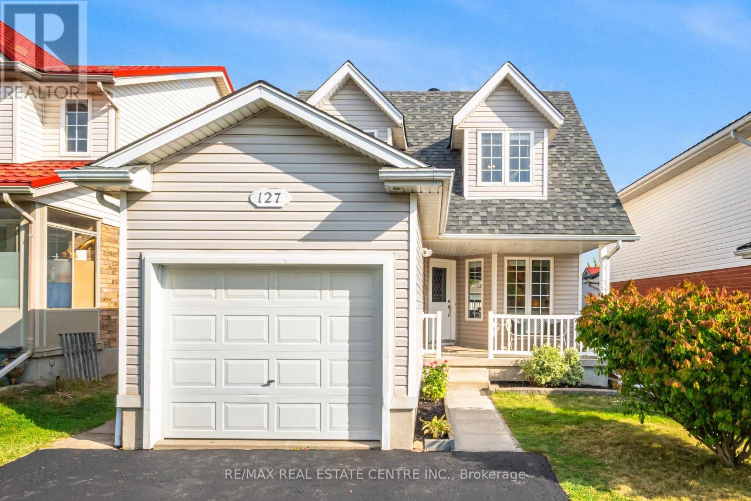- Houseful
- ON
- Guelph
- Saint Georges
- 114-116 Arthur St N
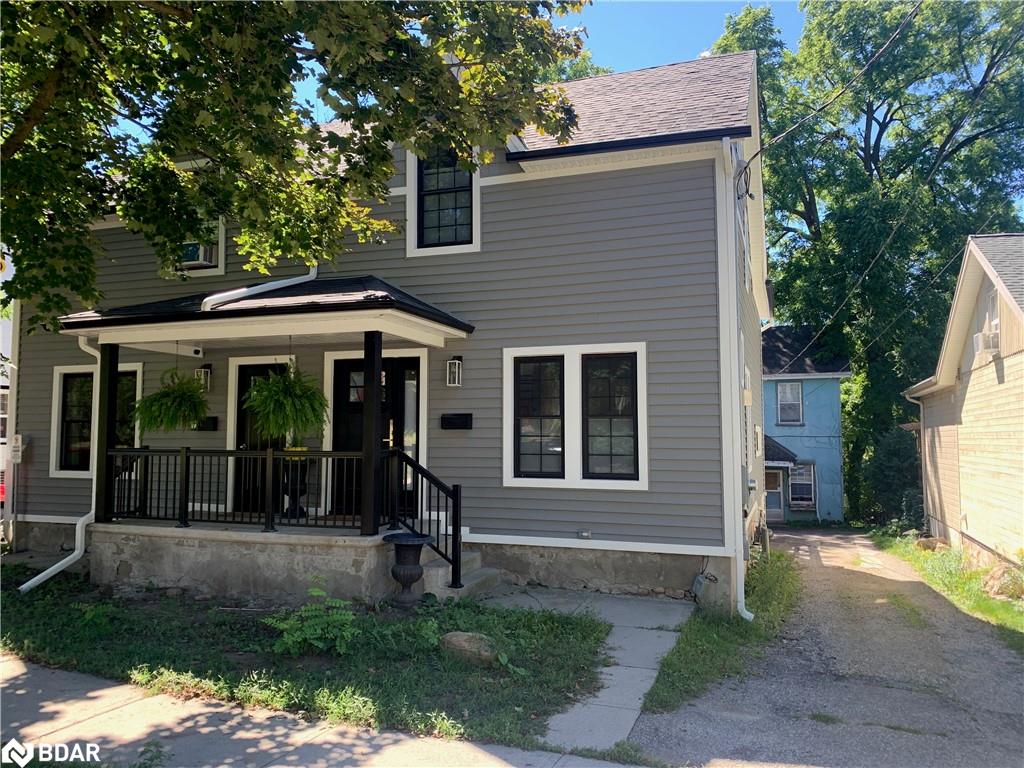
Highlights
Description
- Home value ($/Sqft)$616/Sqft
- Time on Housefulnew 21 hours
- Property typeResidential
- StyleTwo story
- Neighbourhood
- Median school Score
- Lot size3,487 Sqft
- Year built1880
- Mortgage payment
This legal triplex is a rare find and a true cash-flow powerhouse. One half of the building is being completely rebuilt from the ground up, including new footings, and will be fully completed before Christmas, while the other half has been fully renovated over the past few years with modern, quality updates throughout. With a downtown location, this property offers incredible rental potential of over $8,100 per month—or choose to live in one unit and rent out the other two. Both sides of the building will be turnkey and ready for tenants or to move in. This triplex has a strong rental history and has never sat vacant, making it a perfect opportunity for investors seeking immediate income or a live-in scenario with supplemental rental income. Don’t miss your chance to own a fully legal, high-performing investment property in the heart of the city. Contact the listing agent for full details and rental history.
Home overview
- Cooling Central air
- Heat type Forced air, natural gas
- Pets allowed (y/n) No
- Sewer/ septic Sewer (municipal)
- Construction materials Aluminum siding
- Foundation Poured concrete, stone
- Roof Asphalt shing
- Exterior features Separate hydro meters
- # parking spaces 3
- Parking desc Gravel, mutual/shared
- # full baths 4
- # half baths 1
- # total bathrooms 5.0
- # of above grade bedrooms 4
- # of rooms 20
- Appliances Water softener, dishwasher, dryer, refrigerator, stove, washer
- Has fireplace (y/n) Yes
- Laundry information In area, in kitchen
- Interior features Accessory apartment, separate hydro meters
- County Wellington
- Area City of guelph
- Water body type River/stream
- Water source Municipal
- Zoning description R1.b
- Elementary school John galt ps, holy rosary cs, sacred heart cs (guelph)
- High school College heights ss, john f ross cvi, st. james chs
- Lot desc Urban, rectangular, arts centre, city lot, hospital, library, park, place of worship, public transit, schools, trails
- Lot dimensions 53.29 x 64.68
- Water features River/stream
- Approx lot size (range) 0 - 0.5
- Lot size (acres) 3487.5
- Basement information Separate entrance, full, unfinished
- Building size 2743
- Mls® # 40777478
- Property sub type Single family residence
- Status Active
- Tax year 2025
- Bathroom Second
Level: 2nd - Bathroom Second
Level: 2nd - Bathroom Second
Level: 2nd - Bedroom Second
Level: 2nd - Living room Second
Level: 2nd - Bedroom Second
Level: 2nd - Kitchen Second
Level: 2nd - Basement Basement
Level: Basement - Storage Basement
Level: Basement - Storage Basement
Level: Basement - Kitchen Main
Level: Main - Living room Main
Level: Main - Primary bedroom Main
Level: Main - Kitchen Main
Level: Main - Dining room Main
Level: Main - Foyer Main
Level: Main - Bedroom Main
Level: Main - Bathroom Powder Room combined with laundry
Level: Main - Dining room Main
Level: Main - Bathroom Main
Level: Main
- Listing type identifier Idx

$-4,507
/ Month

