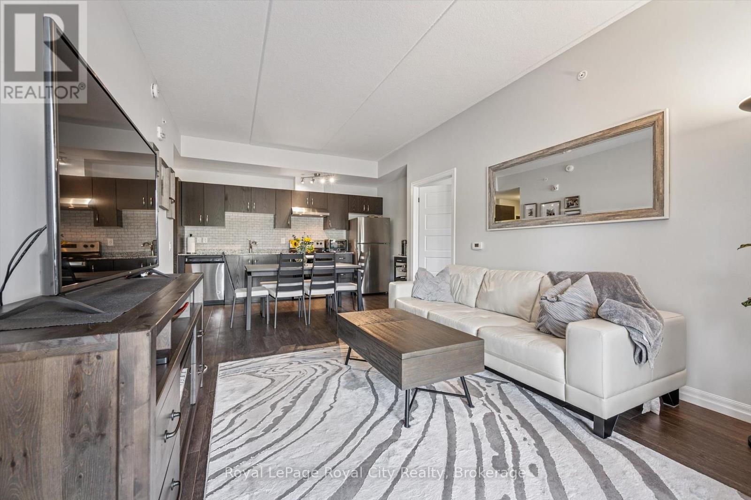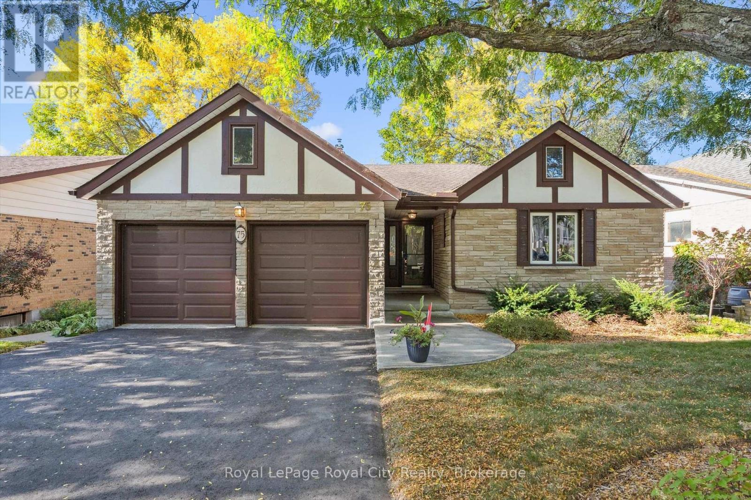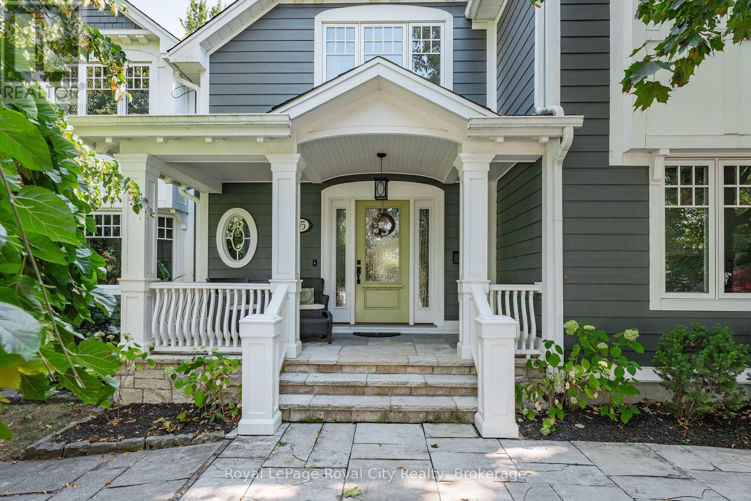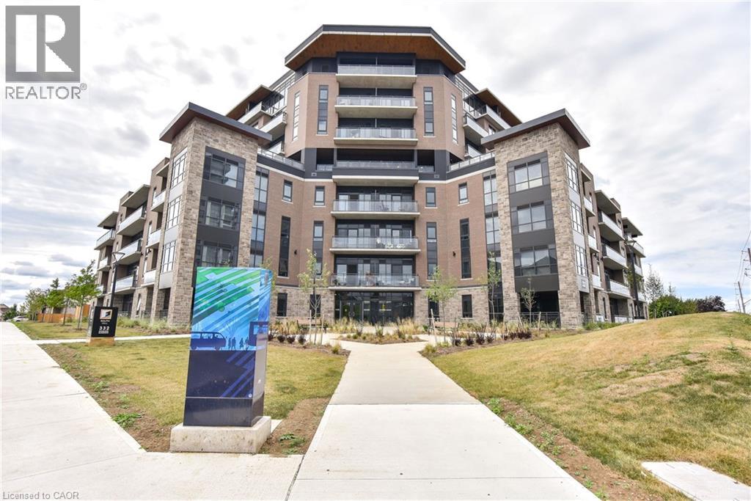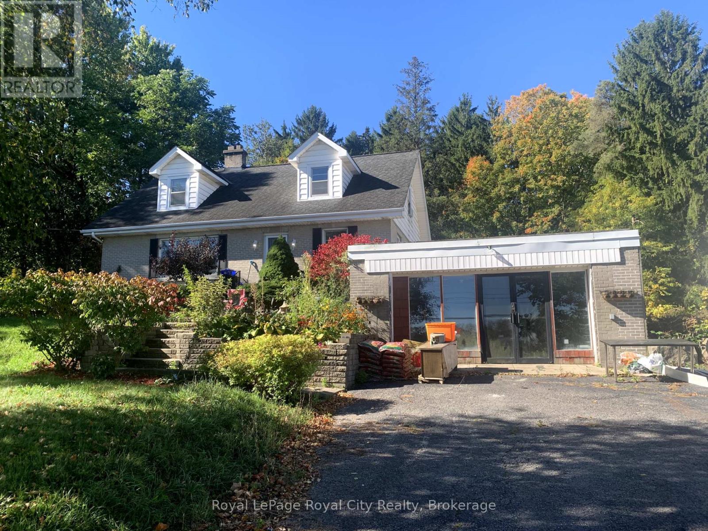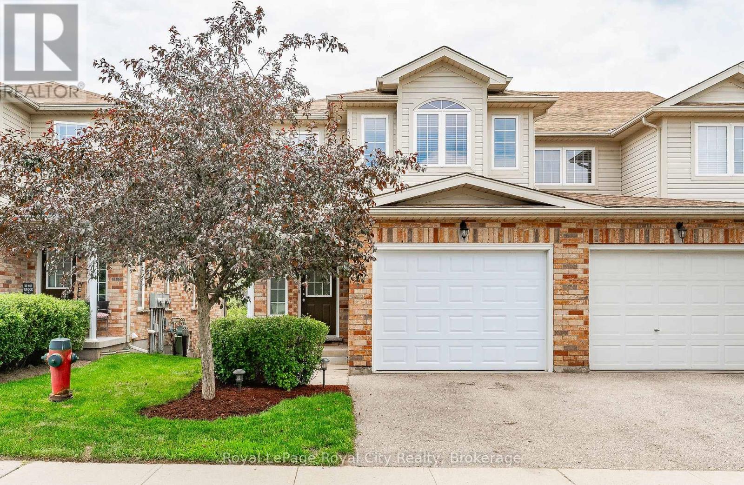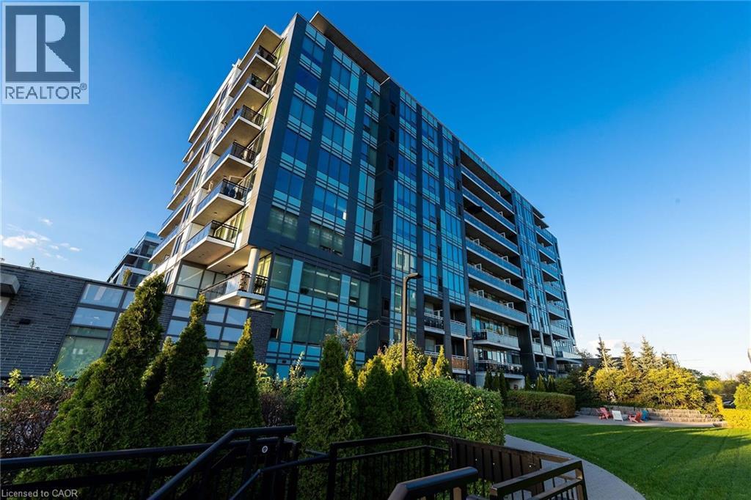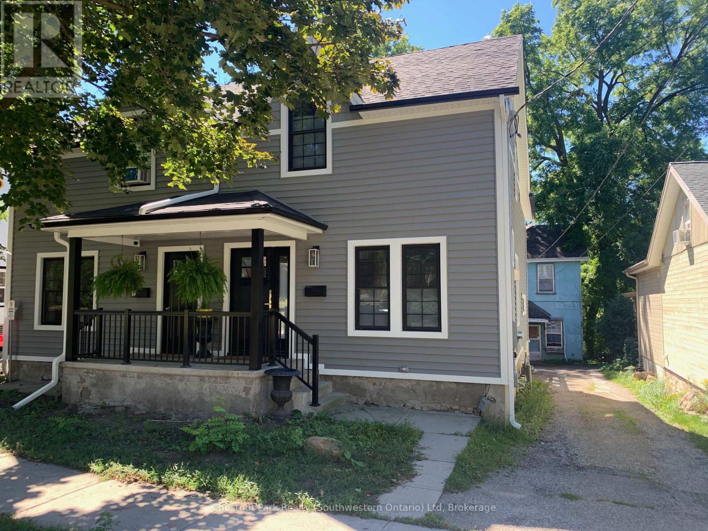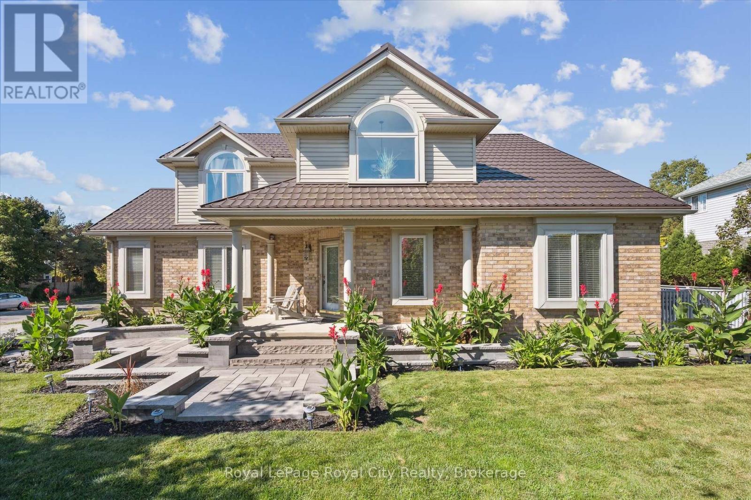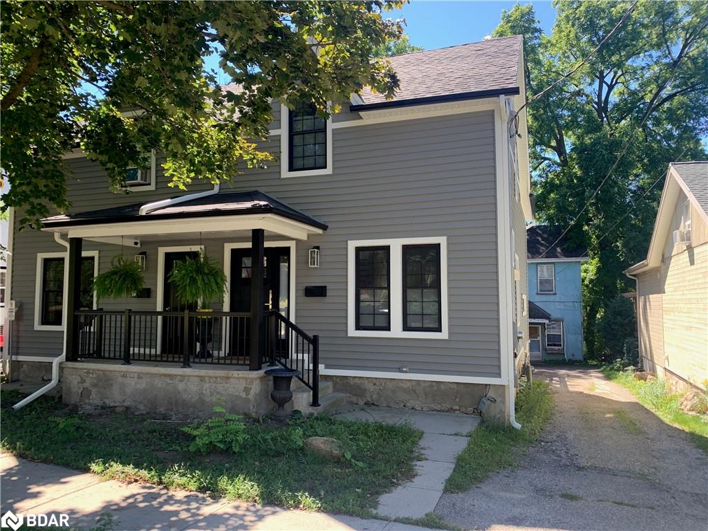- Houseful
- ON
- Guelph
- Westminster Woods
- 116 1440 Gordon St
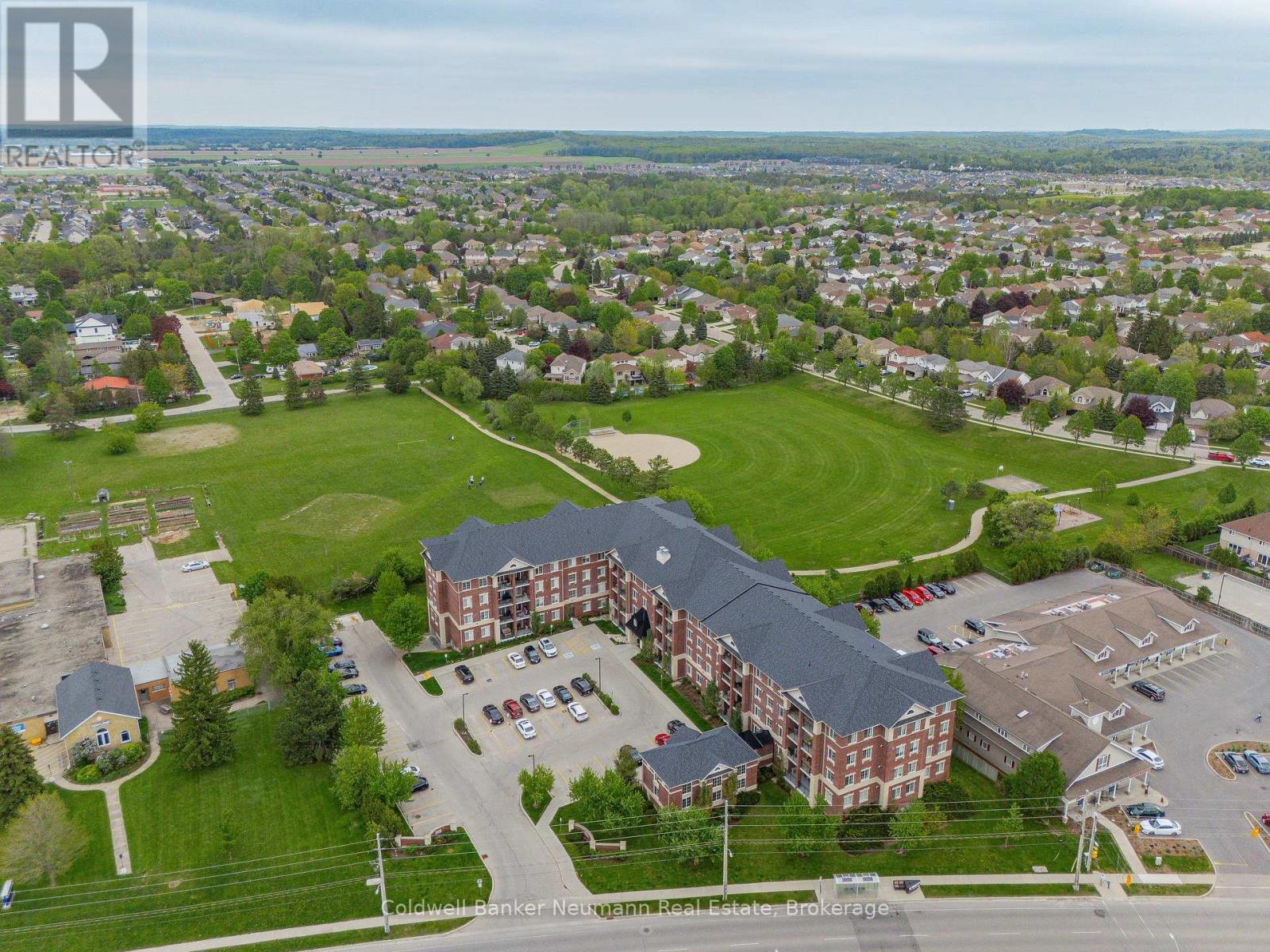
Highlights
Description
- Time on Housefulnew 29 hours
- Property typeSingle family
- Neighbourhood
- Median school Score
- Mortgage payment
Welcome to this beautifully maintained main floor unit at 1440 Gordon Street. This spacious 1-bedroom + den condo offers a perfect blend of comfort and functionality, ideal for first-time buyers, downsizers, or investors. Step inside to 9ft ceilings an open-concept kitchen and living space that is perfect for entertaining. A bonus den provides a versatile area for a home office, guest room, or extra storage. A well-appointed 4-piece bathroom and in-suite laundry complete the interior. Enjoy the convenience of main floor living, with easy access - no elevators needed and your own private patio at the rear of the building overlooking Pine Ridge Park. This unit also comes with one surface parking space and a locker, offering added value and storage. Located close to the University of Guelph, shopping, restaurants, parks, and transit, this unit offers unbeatable convenience in a well-managed, quiet building. Contact today for more info! (id:63267)
Home overview
- Cooling Central air conditioning
- Heat source Natural gas
- Heat type Forced air
- # parking spaces 1
- # full baths 1
- # total bathrooms 1.0
- # of above grade bedrooms 1
- Community features Pet restrictions
- Subdivision Pineridge/westminster woods
- Directions 2210505
- Lot size (acres) 0.0
- Listing # X12453464
- Property sub type Single family residence
- Status Active
- Kitchen 2.83m X 2.46m
Level: Main - Bedroom 2.46m X 3.47m
Level: Main - Dining room 3.68m X 2.16m
Level: Main - Utility 1.37m X 0.64m
Level: Main - Bathroom 1.58m X 2.4m
Level: Main - Living room 3.38m X 2.92m
Level: Main - Office 2.16m X 2.01m
Level: Main
- Listing source url Https://www.realtor.ca/real-estate/28970163/116-1440-gordon-street-guelph-pineridgewestminster-woods-pineridgewestminster-woods
- Listing type identifier Idx

$-845
/ Month

