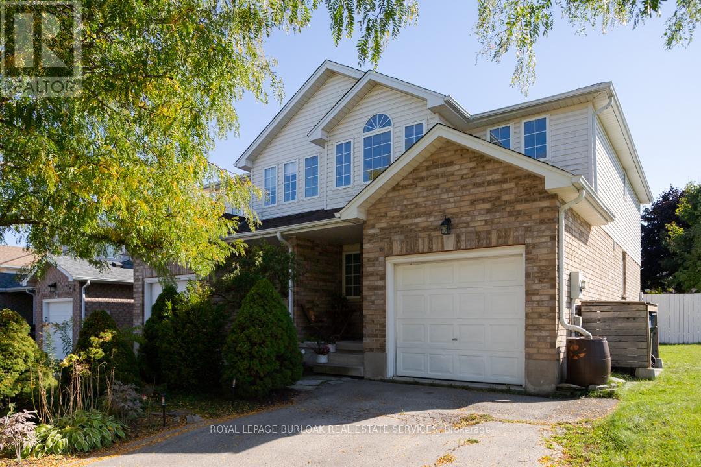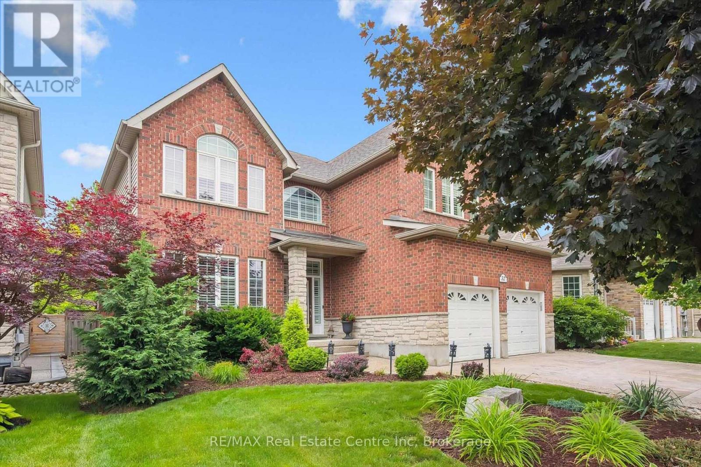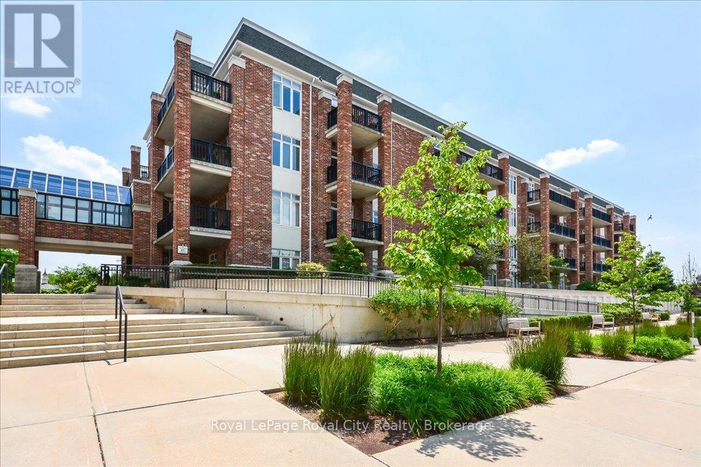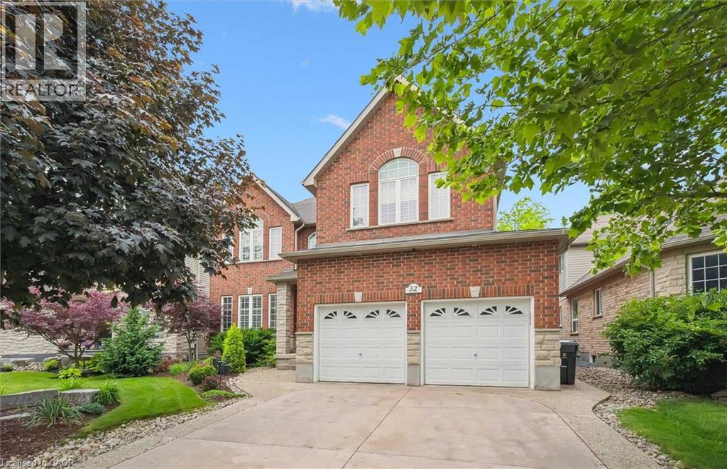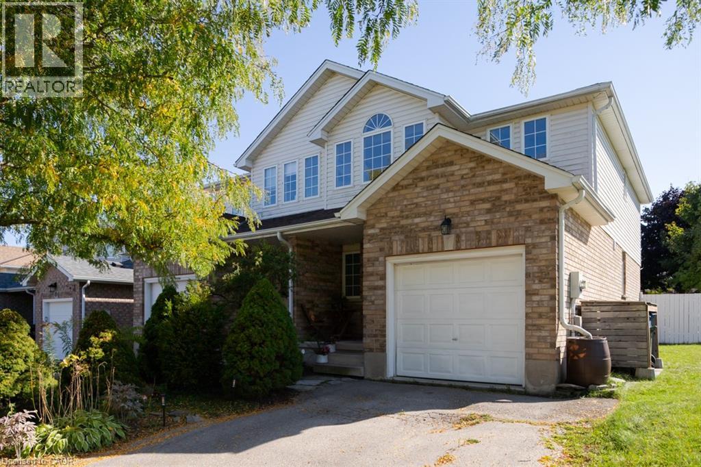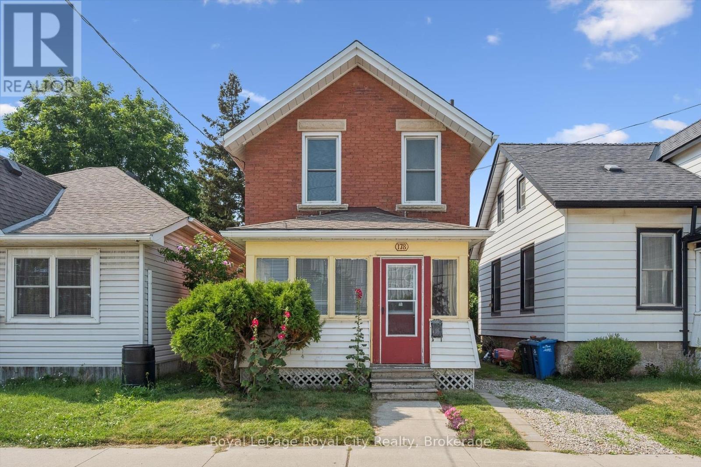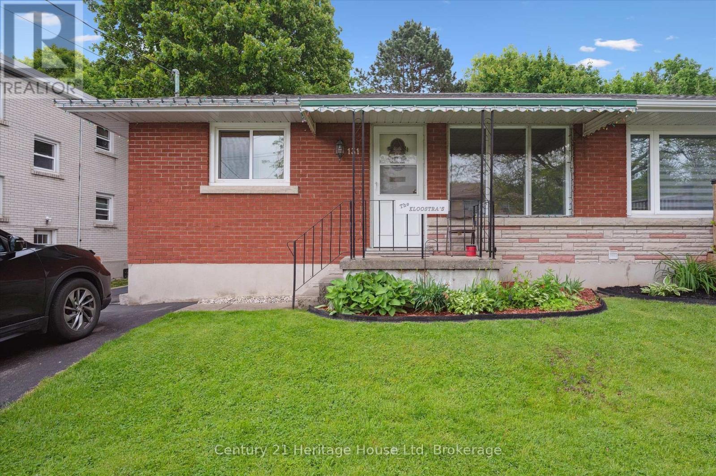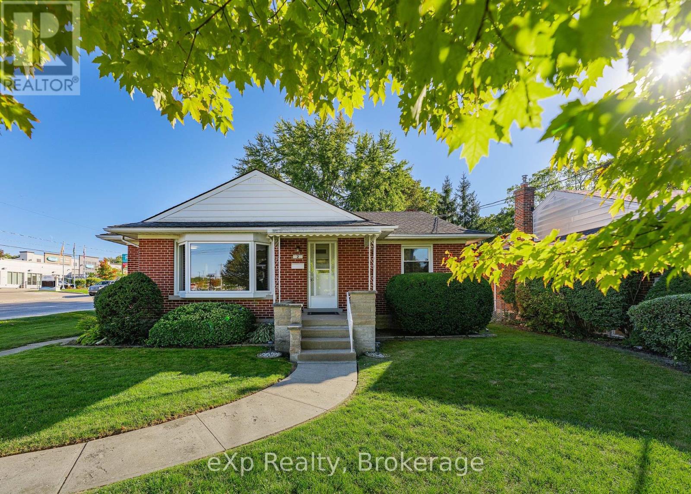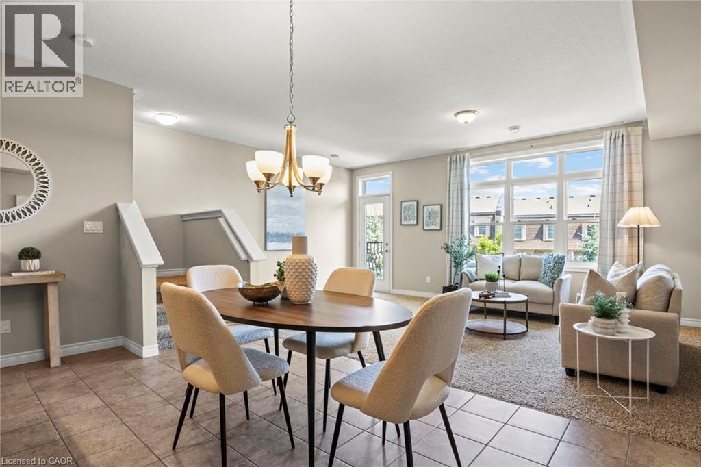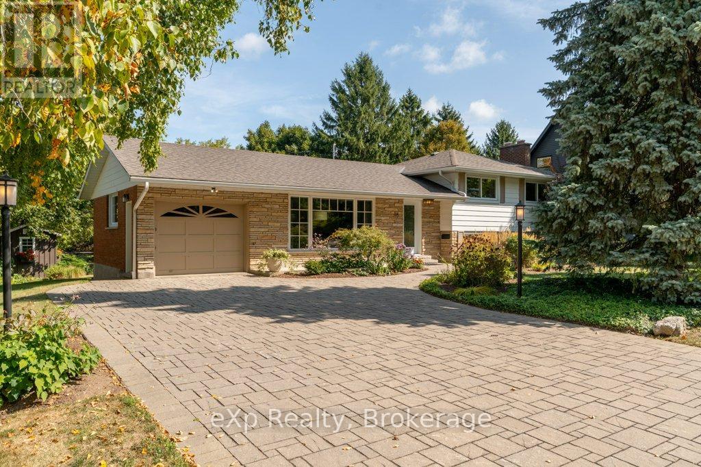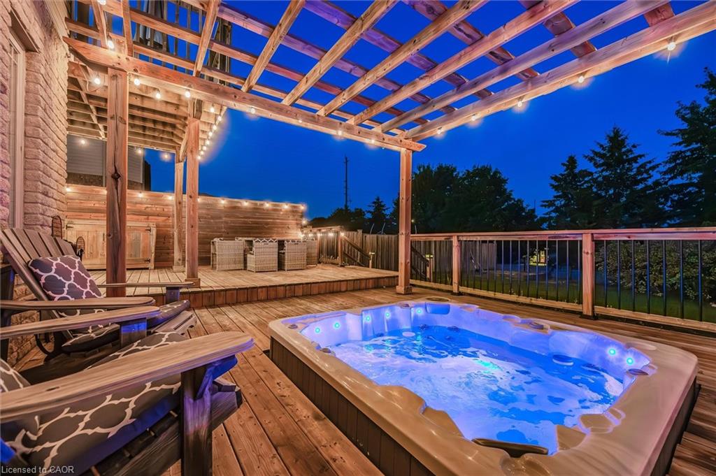
117 Simmonds Dr
117 Simmonds Dr
Highlights
Description
- Home value ($/Sqft)$427/Sqft
- Time on Houseful46 days
- Property typeResidential
- StyleTwo story
- Neighbourhood
- Median school Score
- Year built2006
- Garage spaces2
- Mortgage payment
Beautifully updated home in Guelph’s desirable north east end, featuring major upgrades and smart-home technology. Highlights include a new roof (2019) with full synthetic underlayment and extra ventilation, a gorgeously renovated kitchen (2018), three new bathrooms (2017–2018), brand-new laundry appliances (2024–2025), and refinished stairs, siding, and front door (2024). Smart living features include a Triple+ water monitoring and automatic shut-off system with flood sensors, plus a full Bell Security and Automation System controlling garage, locks, and fire alarms from your phone. Outdoors, enjoy a spacious deck and hot tub (2017), perfect for entertaining. Located near excellent schools, parks, shopping, and the Guelph Lake Conservation Area, this move-in ready home blends comfort, convenience, and peace of mind. Book your private showing today.
Home overview
- Cooling Central air
- Heat type Forced air, natural gas
- Pets allowed (y/n) No
- Sewer/ septic Sewer (municipal)
- Construction materials Aluminum siding, brick, block, wood siding
- Foundation Poured concrete
- Roof Asphalt shing
- Exterior features Balcony, lighting
- # garage spaces 2
- # parking spaces 4
- Has garage (y/n) Yes
- Parking desc Attached garage
- # full baths 3
- # half baths 1
- # total bathrooms 4.0
- # of above grade bedrooms 4
- # of rooms 19
- Appliances Built-in microwave, dishwasher, dryer, range hood, refrigerator, stove, washer
- Has fireplace (y/n) Yes
- Laundry information Main level
- Interior features Air exchanger, floor drains, water treatment
- County Wellington
- Area City of guelph
- Water body type River/stream
- Water source Municipal
- Zoning description R1d
- Elementary school Waverley drive ps, fi_edward johnson ps, st. patrick cs
- High school John f ross cvi, fi_john f ross cvi, st. james chs
- Lot desc Urban, rectangular, park, playground nearby, public parking, public transit, quiet area, schools, shopping nearby, trails
- Lot dimensions 39 x 141
- Water features River/stream
- Approx lot size (range) 0 - 0.5
- Basement information Full, finished
- Building size 2866
- Mls® # 40761066
- Property sub type Single family residence
- Status Active
- Virtual tour
- Tax year 2025
- Primary bedroom Walk-in Closet 9'11" x 6'5"
Level: 2nd - Bedroom Second
Level: 2nd - Bedroom Second
Level: 2nd - Bedroom Second
Level: 2nd - Bathroom Second
Level: 2nd - Bathroom Second
Level: 2nd - Gym Basement
Level: Basement - Den Basement
Level: Basement - Utility Basement
Level: Basement - Bathroom Basement
Level: Basement - Recreational room Basement
Level: Basement - Cold room Basement
Level: Basement - Bathroom Main
Level: Main - Living room Main
Level: Main - Laundry Main
Level: Main - Breakfast room Main
Level: Main - Foyer Main
Level: Main - Dining room Main
Level: Main - Kitchen Main
Level: Main
- Listing type identifier Idx

$-3,267
/ Month

