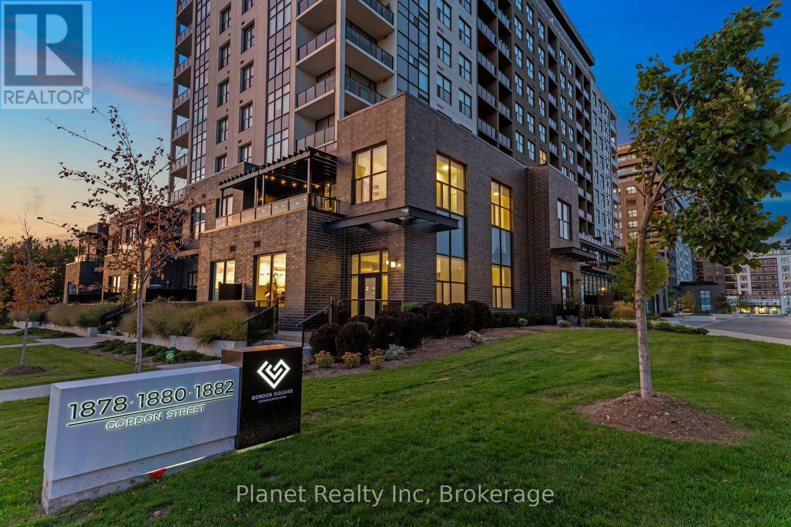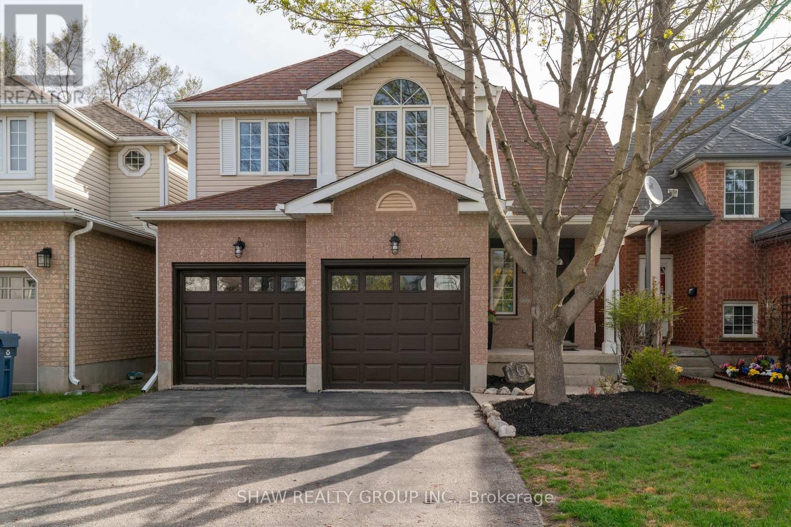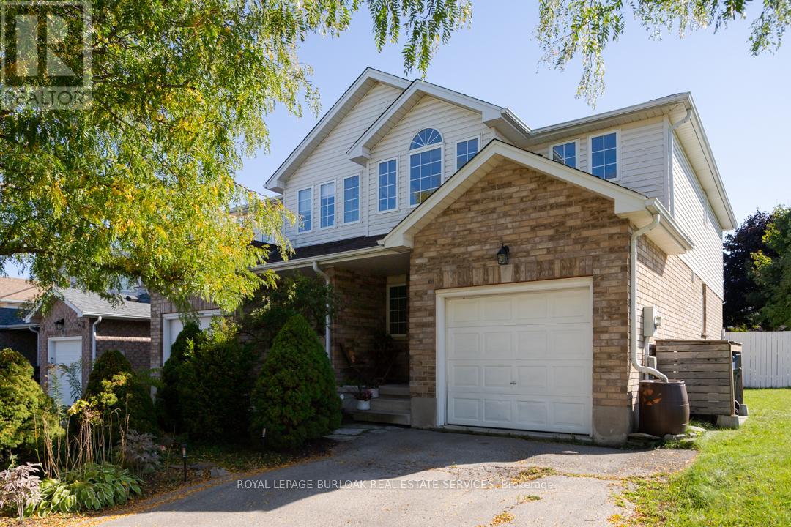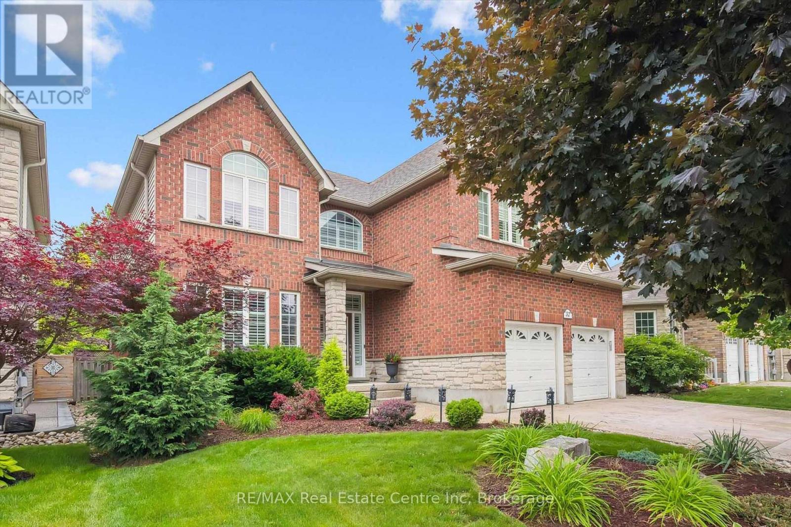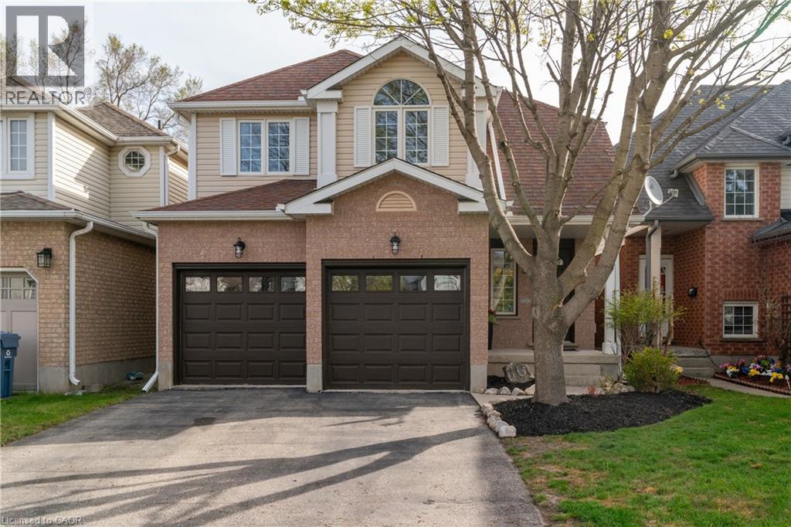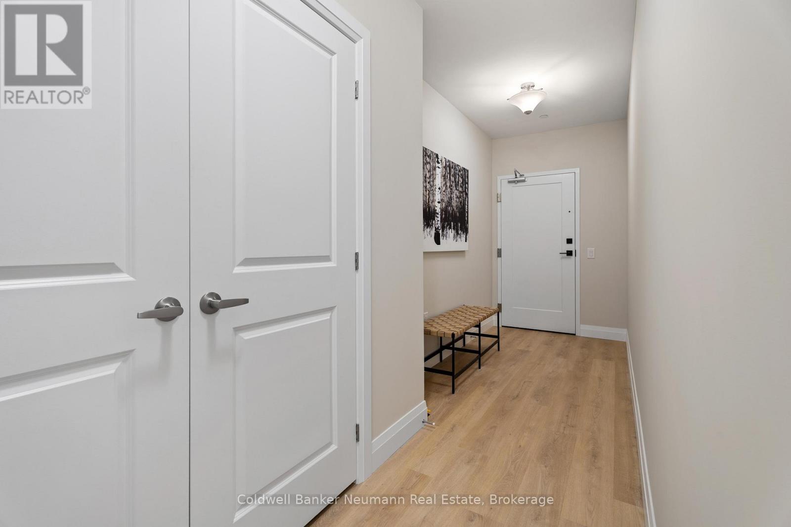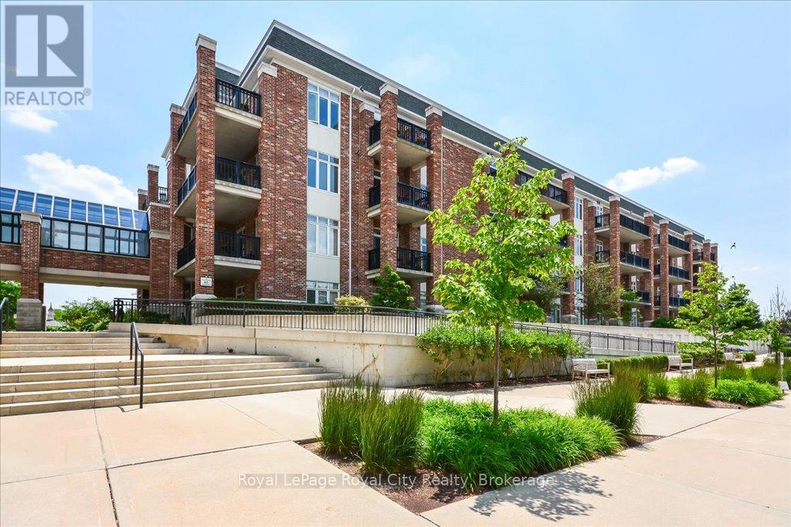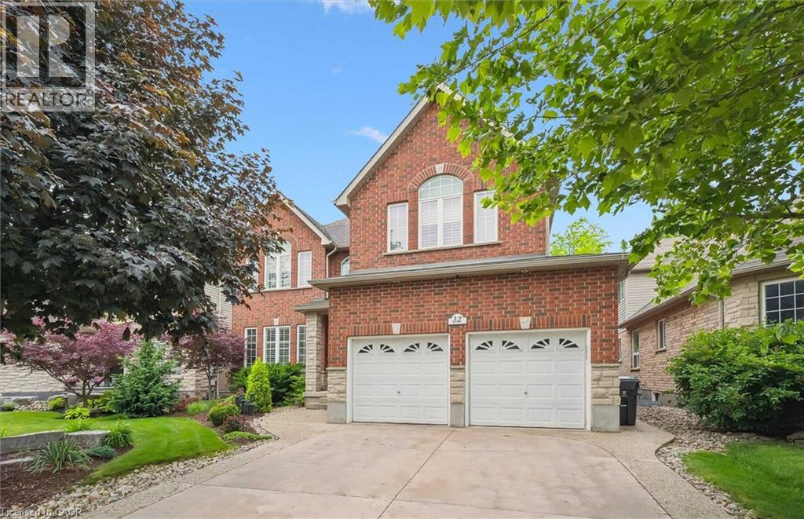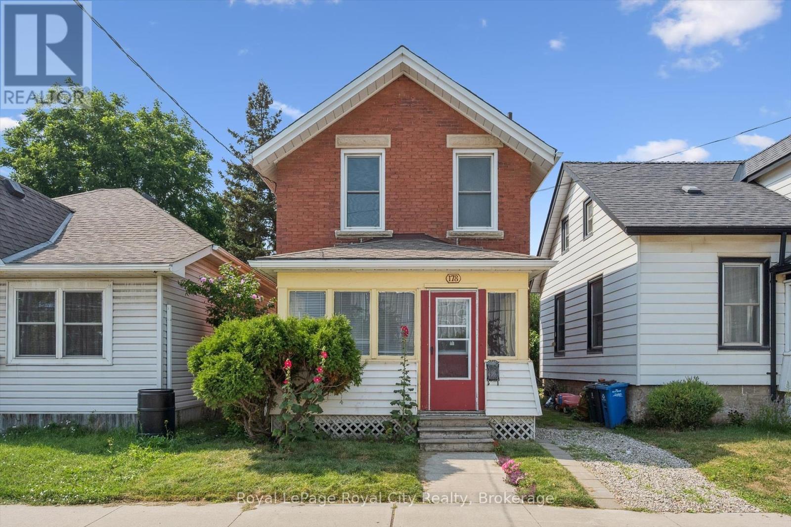- Houseful
- ON
- Guelph
- Grange Hill East
- 118 Silurian Dr
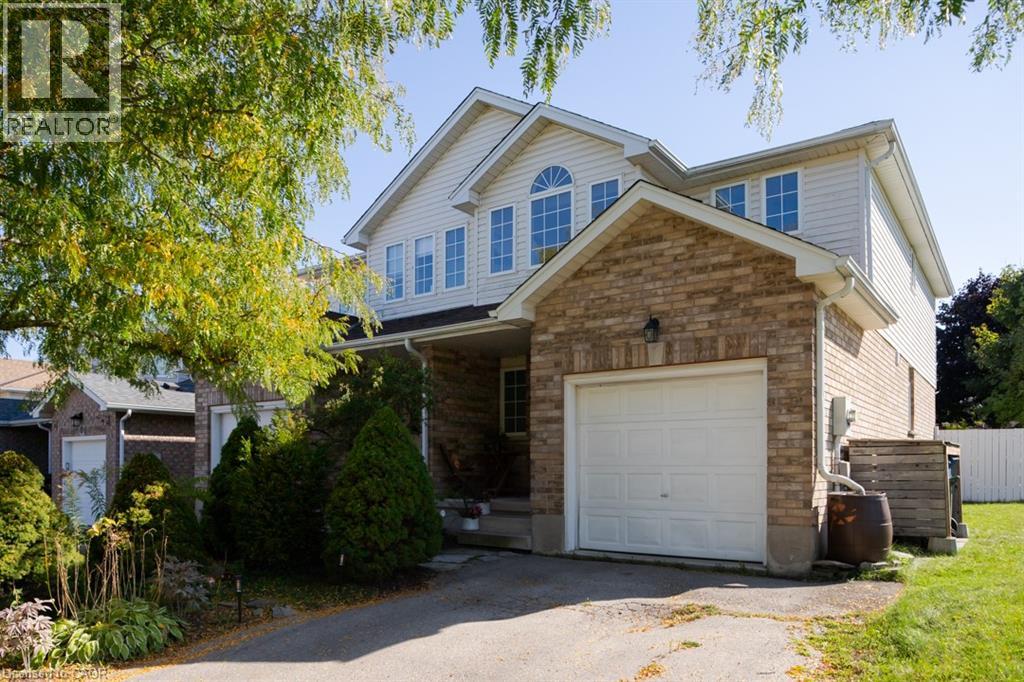
Highlights
Description
- Home value ($/Sqft)$611/Sqft
- Time on Housefulnew 13 hours
- Property typeSingle family
- Style2 level
- Neighbourhood
- Median school Score
- Year built2000
- Mortgage payment
Welcome to this well-maintained home nestled on a spacious corner lot in a growing community at the Grange end of Guelph. Ideally located within walking distance to schools and parks, with quick access to Highway 401, this property offers both convenience and comfort for first-time buyers or young families. The bright, open-concept main floor features a combined living, dining, and kitchen space—perfect for entertaining or family gatherings. Step through the patio doors to a private 16’ x 16’ deck, where you’ll enjoy outdoor living and a ready-to-grow garden for fresh herbs and vegetables. The kitchen is thoughtfully designed with a gas stove and plenty of counter space for home cooking. Upstairs, the spacious primary bedroom offers double closets, while two additional bedrooms are filled with natural light—one with a charming vaulted window ideal for a home office or study. A finished rec room in the lower level provides even more living space, with a rough-in for an additional bathroom. (id:63267)
Home overview
- Cooling Central air conditioning
- Heat source Natural gas
- Heat type Forced air
- Sewer/ septic Municipal sewage system
- # total stories 2
- # parking spaces 2
- Has garage (y/n) Yes
- # full baths 1
- # half baths 1
- # total bathrooms 2.0
- # of above grade bedrooms 3
- Subdivision 11 - grange road
- Directions 1523761
- Lot size (acres) 0.0
- Building size 1269
- Listing # 40776149
- Property sub type Single family residence
- Status Active
- Primary bedroom 4.877m X 3.505m
Level: 2nd - Bedroom 3.2m X 2.642m
Level: 2nd - Bedroom 3.404m X 2.794m
Level: 2nd - Bathroom (# of pieces - 4) 2.642m X 2.261m
Level: 2nd - Utility 2.667m X 1.803m
Level: Basement - Laundry 3.632m X 2.21m
Level: Basement - Recreational room 6.807m X 5.309m
Level: Basement - Bathroom (# of pieces - 2) 2.108m X 0.762m
Level: Main - Kitchen 3.226m X 3.226m
Level: Main - Living room 5.461m X 3.302m
Level: Main
- Listing source url Https://www.realtor.ca/real-estate/28949075/118-silurian-drive-guelph
- Listing type identifier Idx

$-2,067
/ Month

