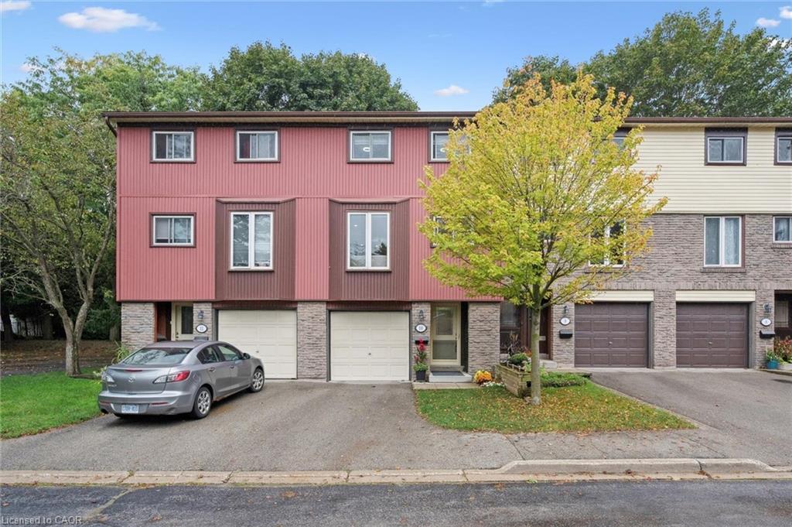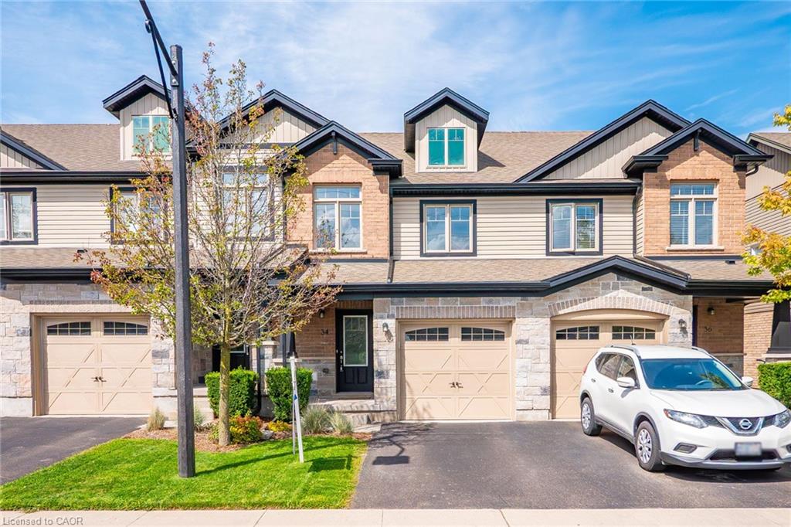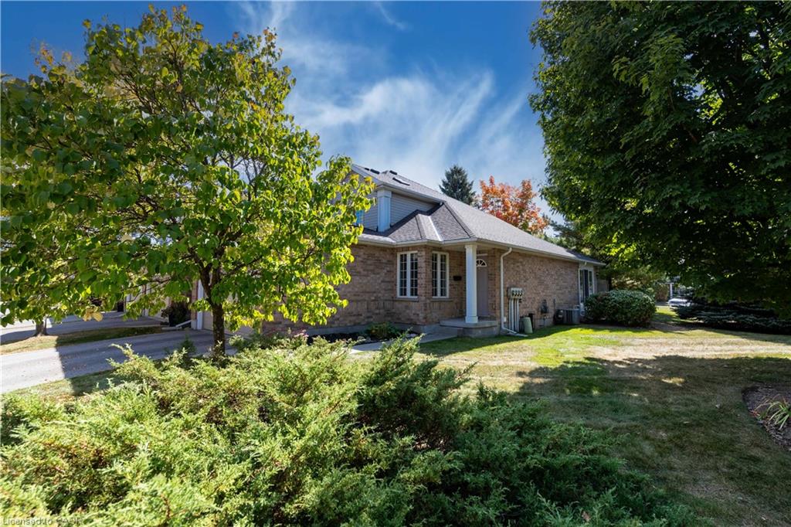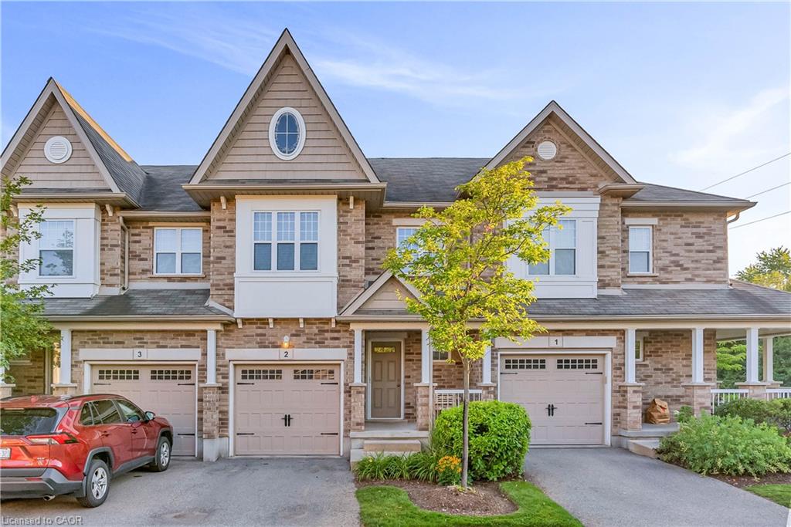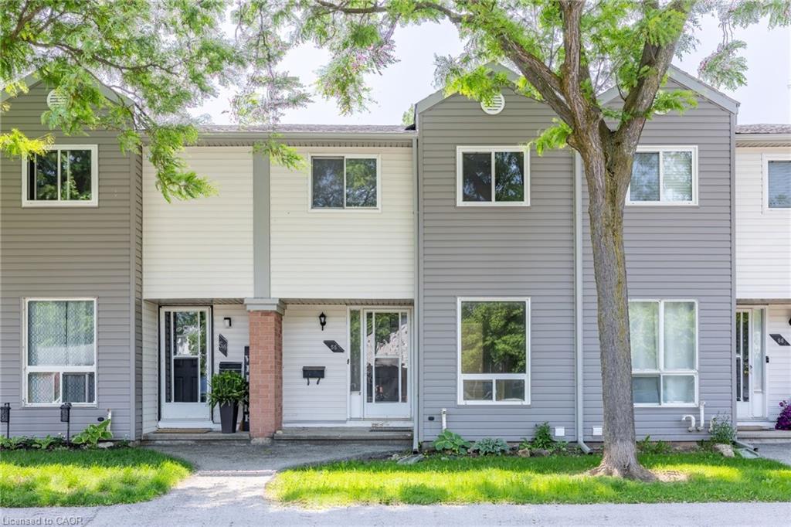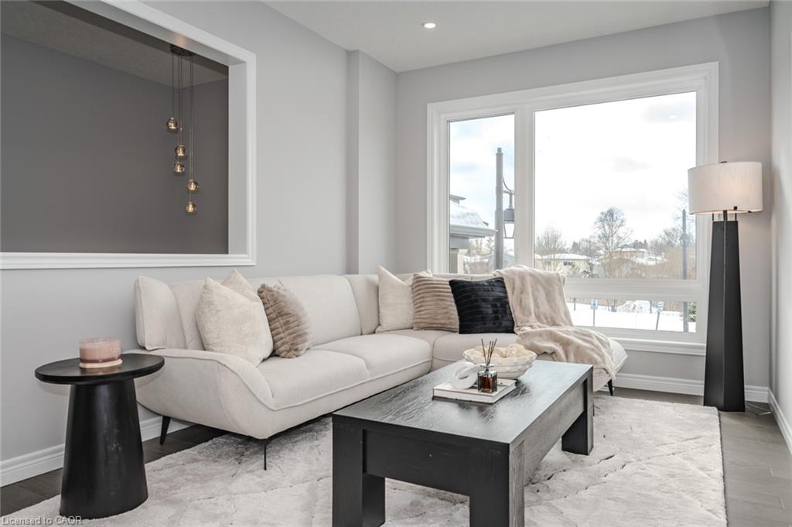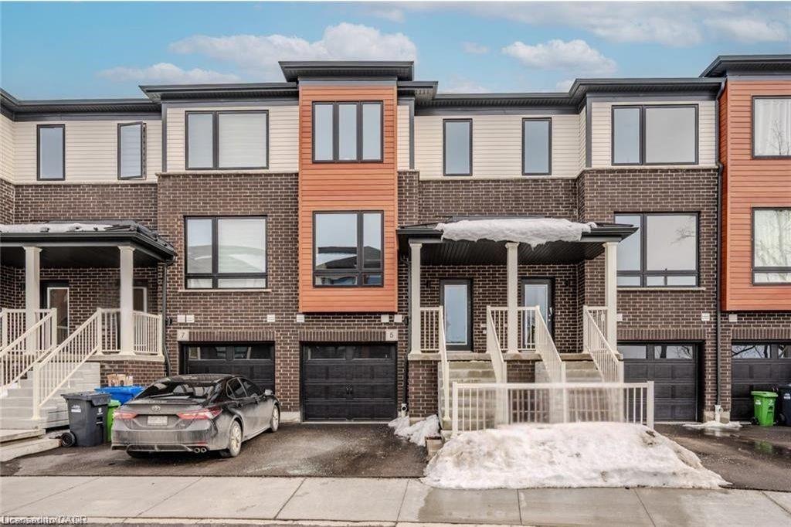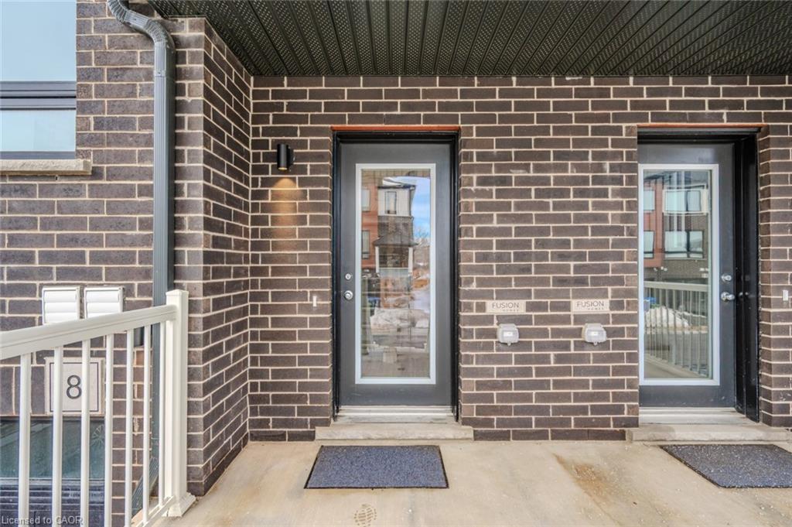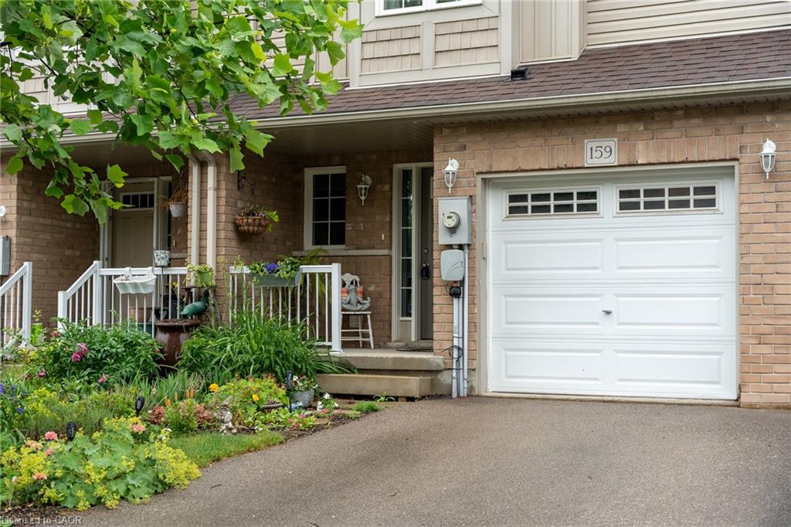- Houseful
- ON
- Guelph
- Grange Hill East
- 119 Fleming Rd
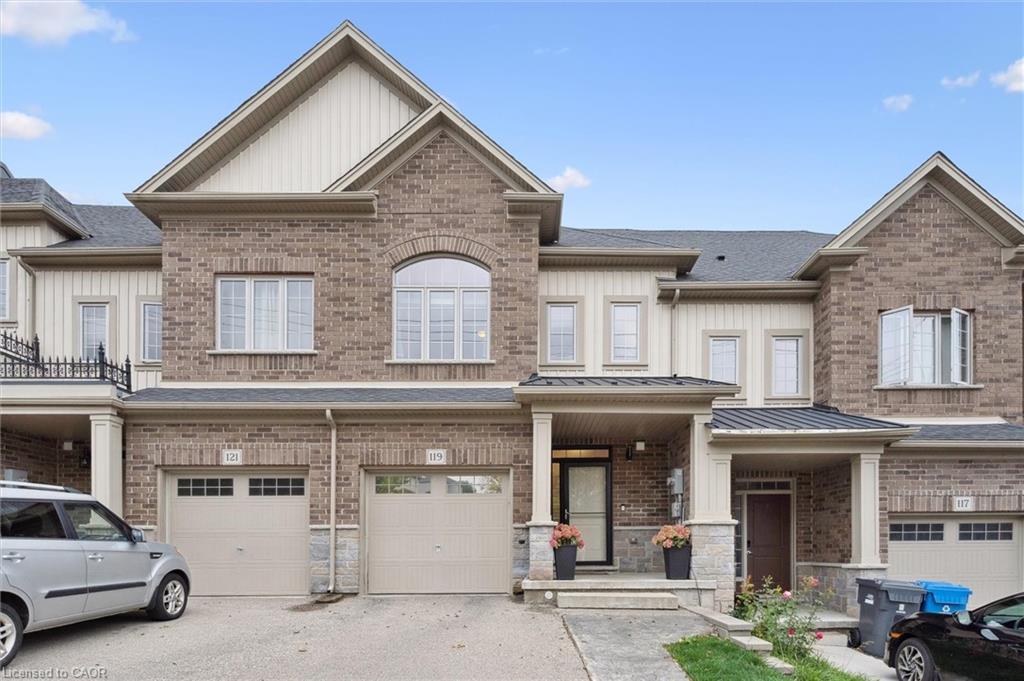
Highlights
Description
- Home value ($/Sqft)$392/Sqft
- Time on Housefulnew 13 hours
- Property typeResidential
- StyleTwo story
- Neighbourhood
- Median school Score
- Lot size1829.86 Acres
- Year built2016
- Garage spaces1
- Mortgage payment
This FREEHOLD townhome, only nine years young and offers stylish curb appeal. The exterior blends brick, stone, and siding, complemented by a stamped concrete walkway that leads to a welcoming front porch. Inside, a bright foyer introduces the main level where 9-foot ceilings create an open and elegant feel. The thoughtful floor plan seamlessly connects the dining area, living room, and kitchen, making it ideal for both entertaining and everyday life. The kitchen is a true highlight, featuring a large island, granite countertops, stainless steel appliances, attractive lighting, a striking stone backsplash, and an oversized sink. Upstairs are three bright and spacious bedrooms, including the primary retreat with a lovely arched window, walk-in closet, and private ensuite. The finished basement expands your living options with space for a home gym, rec room, or office, bringing the total living area to nearly 2,000 sq. ft. Sliders off the main floor lead to a deck and fully fenced backyard, offering plenty of room to enjoy the outdoors. This prime location is steps from excellent schools, public transportation, the scenic Watson Creek Trail, and Joe Veroni Park. If youve been waiting for a stylish, move-in ready home in a family-friendly community, this property is the one you dont want to missbook your showing today!
Home overview
- Cooling Central air
- Heat type Forced air, natural gas
- Pets allowed (y/n) No
- Sewer/ septic Sewer (municipal)
- Construction materials Brick, stone
- Foundation Poured concrete
- Roof Asphalt shing
- Fencing Full
- # garage spaces 1
- # parking spaces 2
- Has garage (y/n) Yes
- Parking desc Attached garage
- # full baths 2
- # half baths 1
- # total bathrooms 3.0
- # of above grade bedrooms 3
- # of rooms 10
- Appliances Water softener
- Has fireplace (y/n) Yes
- Laundry information Upper level
- County Wellington
- Area City of guelph
- Water source Municipal
- Zoning description R.3b-17
- Lot desc Urban, park, public transit, schools
- Lot dimensions 19.83 x 92.08
- Approx lot size (range) 0 - 0.5
- Lot size (acres) 1829.86
- Basement information Full, finished
- Building size 1949
- Mls® # 40773792
- Property sub type Townhouse
- Status Active
- Virtual tour
- Tax year 2025
- Primary bedroom Second
Level: 2nd - Bedroom Second
Level: 2nd - Bedroom Second
Level: 2nd - Bathroom Second
Level: 2nd - Bathroom Second
Level: 2nd - Recreational room Basement
Level: Basement - Dining room Main
Level: Main - Living room Main
Level: Main - Kitchen Main
Level: Main - Bathroom Main
Level: Main
- Listing type identifier Idx

$-2,040
/ Month

