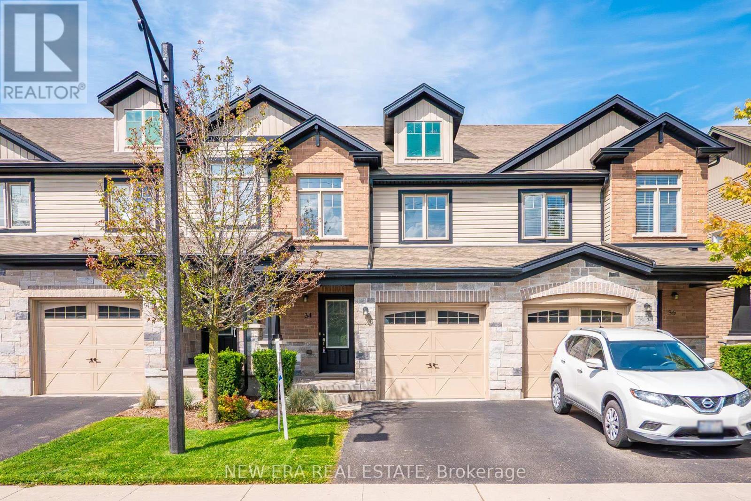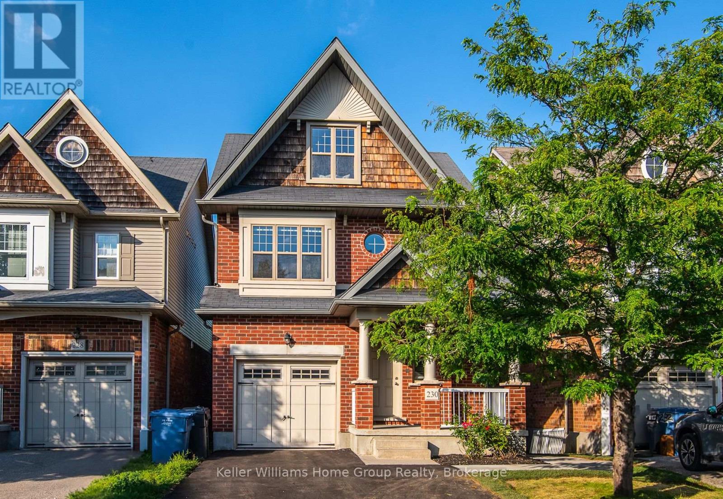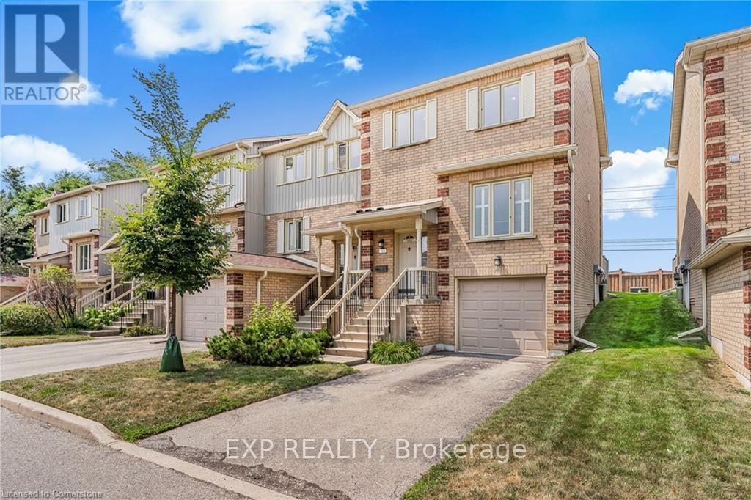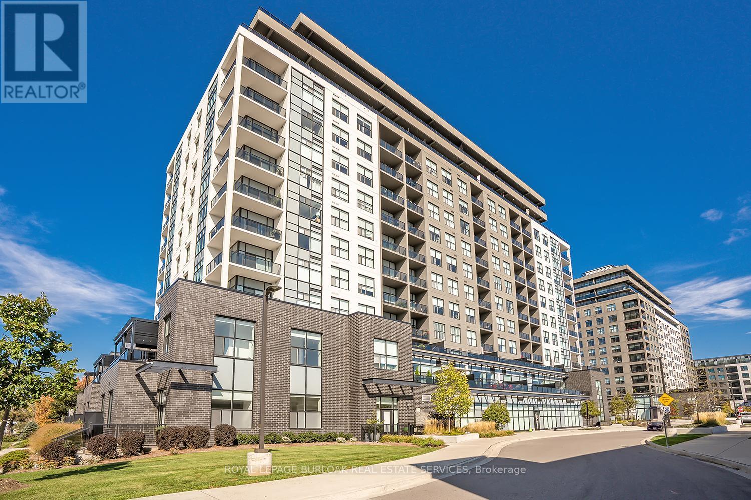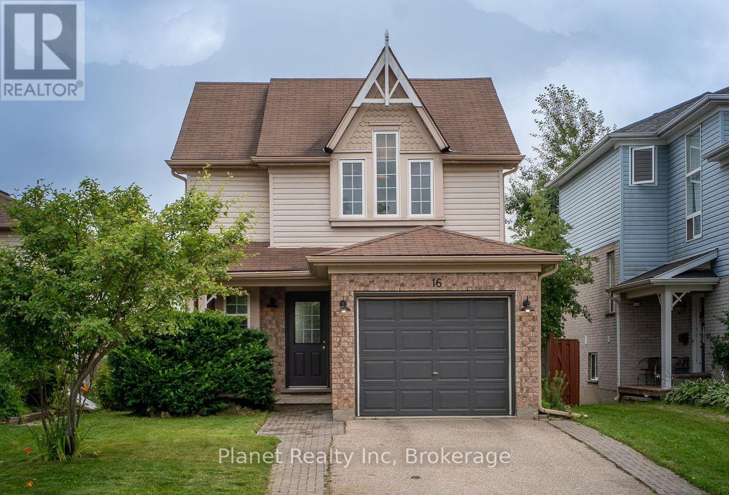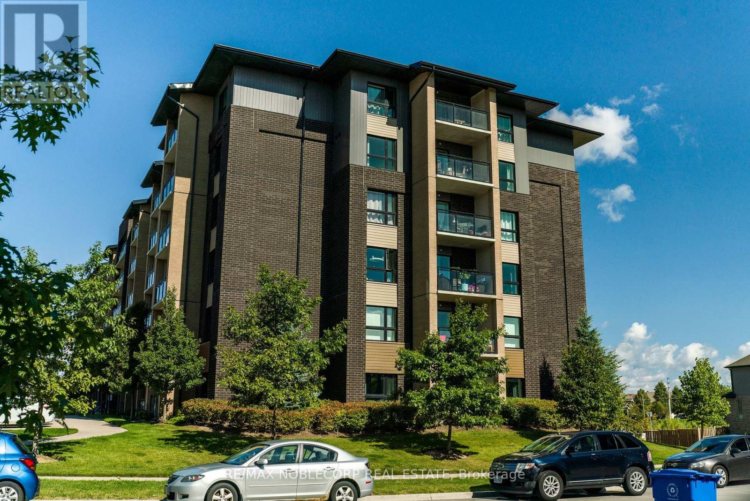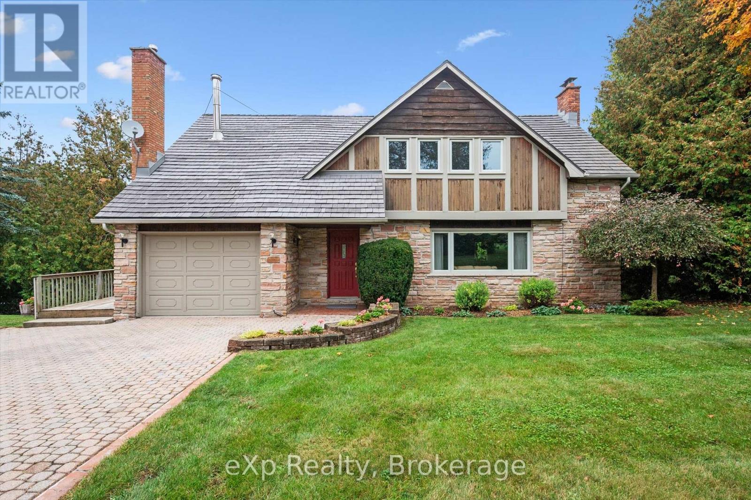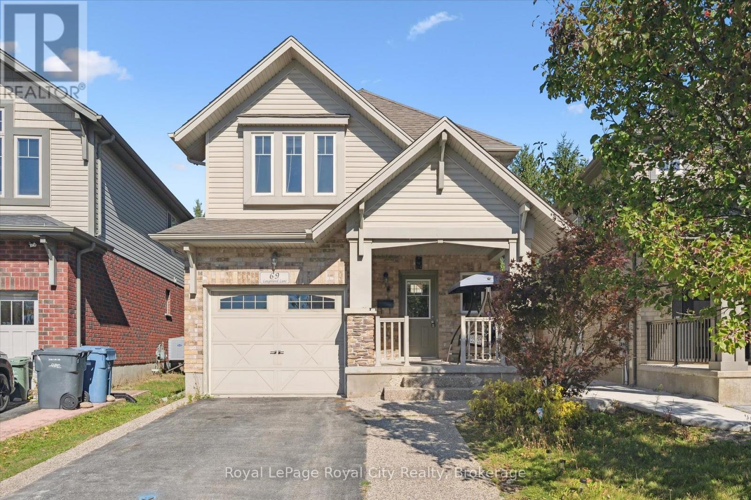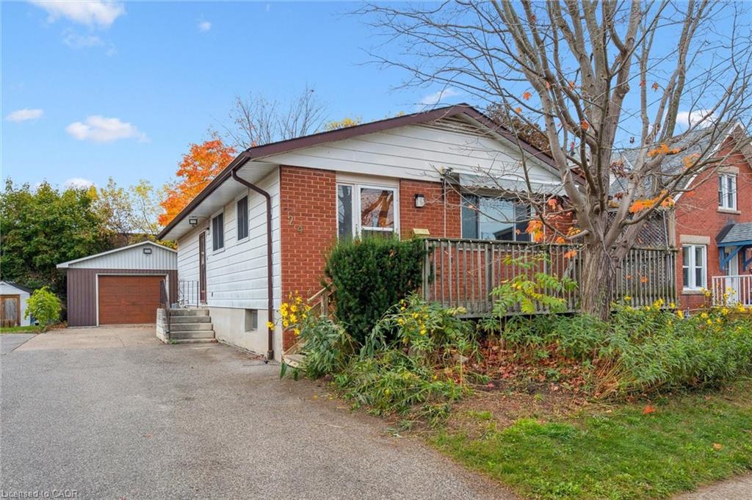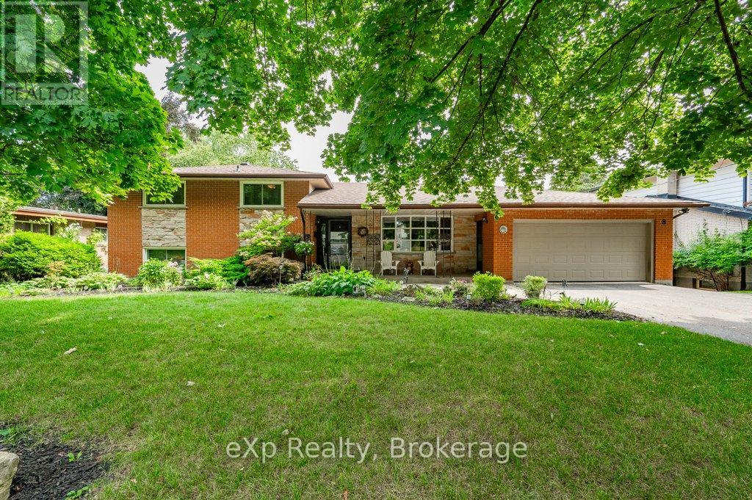- Houseful
- ON
- Guelph
- Westminster Woods
- 119 Mcarthur Cres
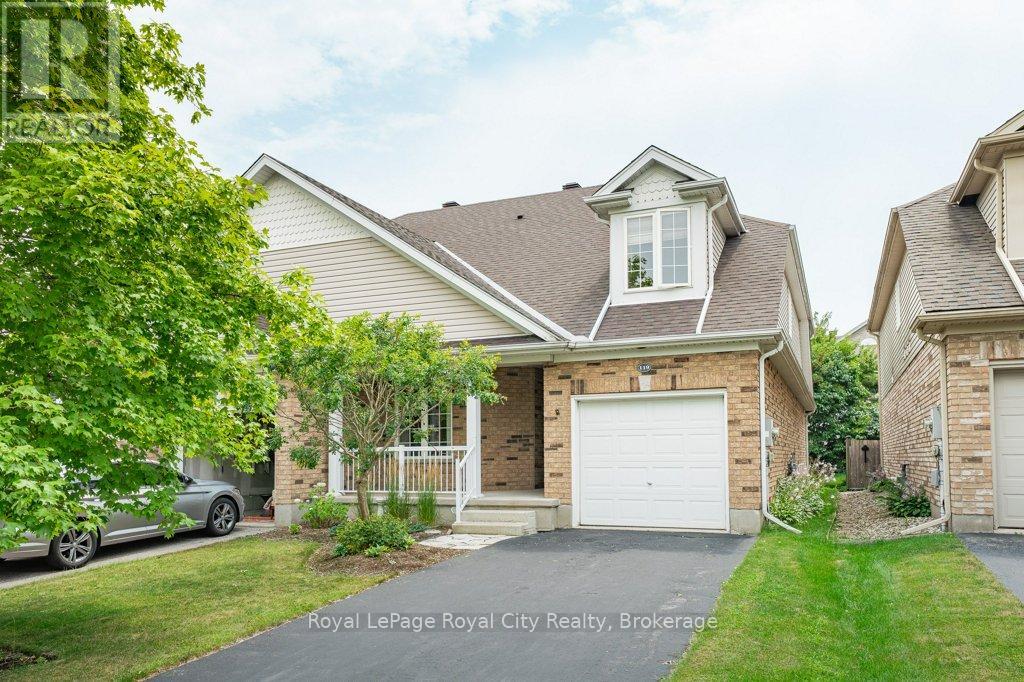
Highlights
Description
- Time on Houseful73 days
- Property typeSingle family
- Neighbourhood
- Median school Score
- Mortgage payment
Situated in the south end of Guelph, loft bungalow sits on a quiet crescent and offers easy, low maintenance living. The interior space has a flowing layout with formal dining room (or perfect home office!), bright kitchen, living room with 2-story vaulted ceiling and walk-out to the patio and quaint yard, full bathroom plus main floor master bedroom and laundry. The second floor loft has a family room that overlooks the main level, with 2 more bedrooms and full piece bathroom. The expansive basement is unfinished with endless possibilities for additional living space. A wonderful home for professionals, empty nesters, or families that will provide you with comfortable living and entertaining areas, and for those who need a work from home space. Commuters will like being minutes from the 401 and you will love being within walking distance to public and catholic schools, parks, trails and shopping plazas with a variety of restaurants and shops. Happy viewing! (id:63267)
Home overview
- Cooling Central air conditioning
- Heat source Natural gas
- Heat type Forced air
- Sewer/ septic Sanitary sewer
- # total stories 2
- # parking spaces 3
- Has garage (y/n) Yes
- # full baths 2
- # total bathrooms 2.0
- # of above grade bedrooms 3
- Subdivision Pineridge/westminster woods
- Lot size (acres) 0.0
- Listing # X12333475
- Property sub type Single family residence
- Status Active
- 3rd bedroom 3.77m X 4.22m
Level: 2nd - 2nd bedroom 3.13m X 6.34m
Level: 2nd - Family room 5.02m X 4.12m
Level: 2nd - Cold room 4.46m X 3.58m
Level: Basement - Other 7.6m X 15.38m
Level: Basement - Dining room 3.01m X 3m
Level: Main - Laundry 2.65m X 1.65m
Level: Main - Living room 4.79m X 5.83m
Level: Main - Kitchen 3.04m X 3.75m
Level: Main - Primary bedroom 3.65m X 6.01m
Level: Main
- Listing source url Https://www.realtor.ca/real-estate/28709417/119-mcarthur-crescent-guelph-pineridgewestminster-woods-pineridgewestminster-woods
- Listing type identifier Idx

$-2,266
/ Month



