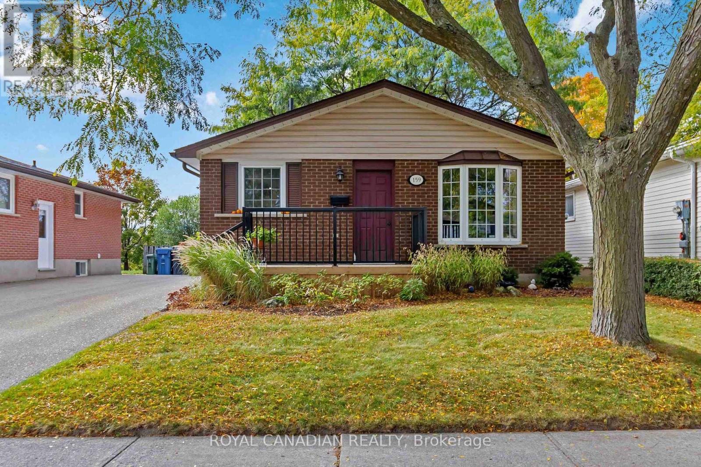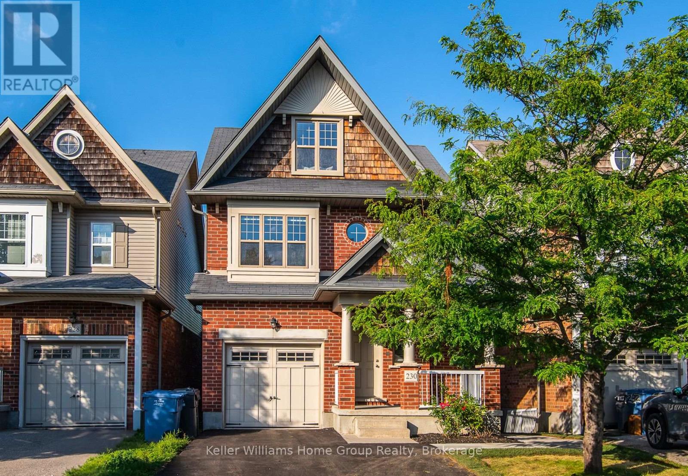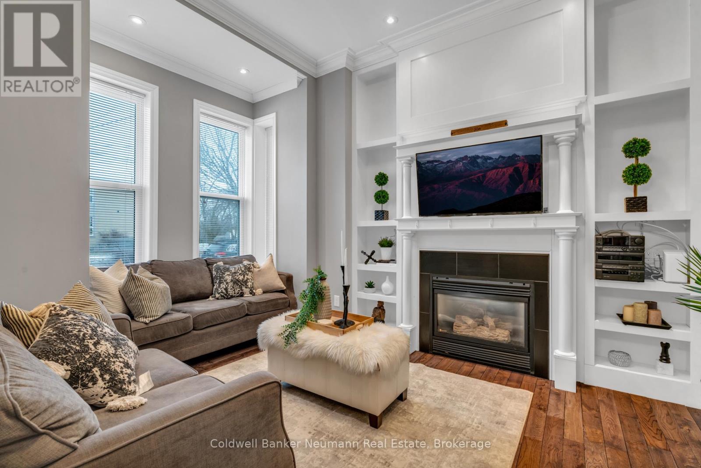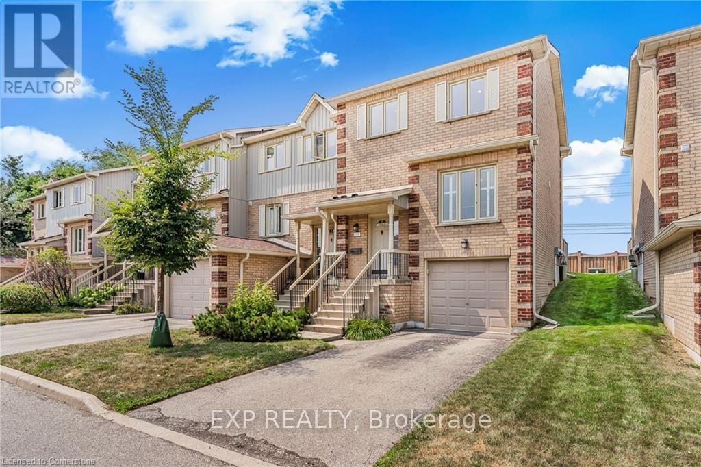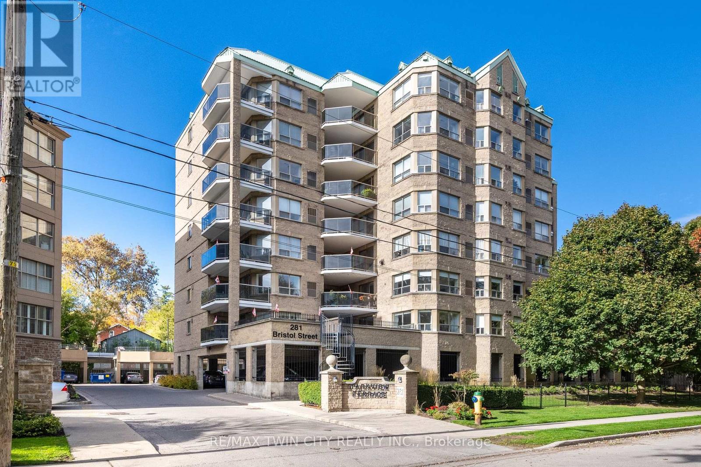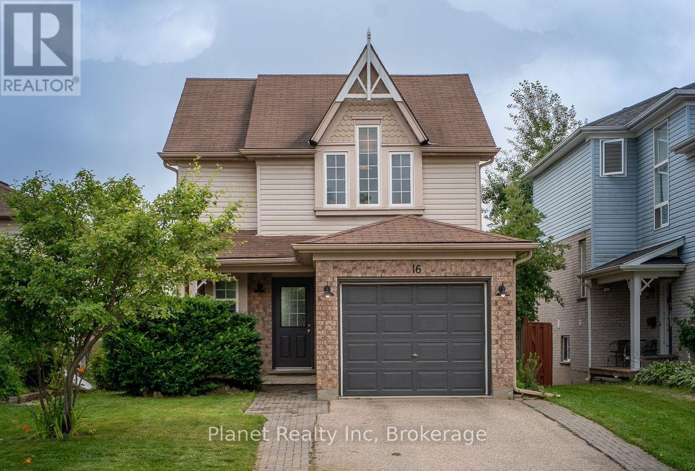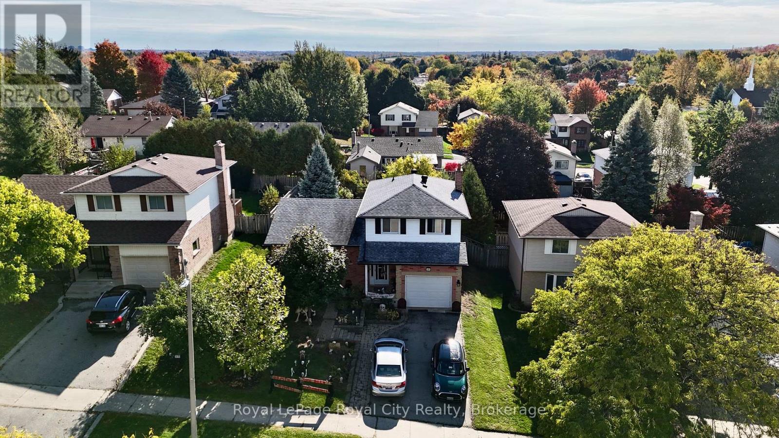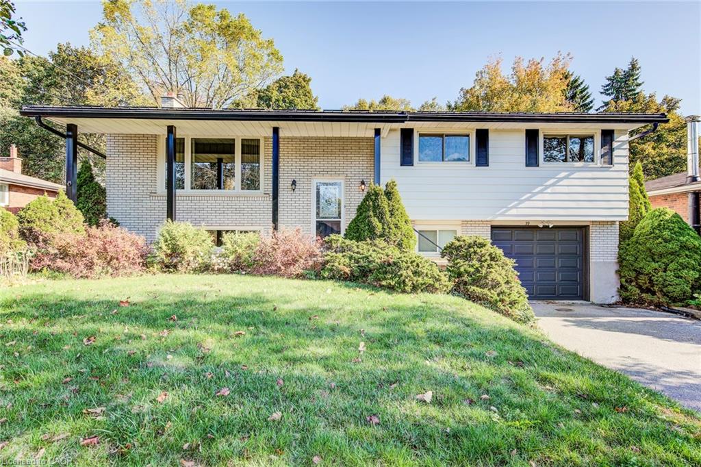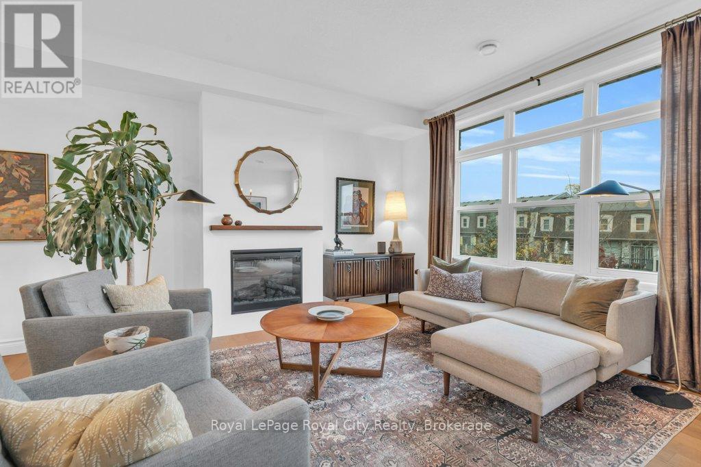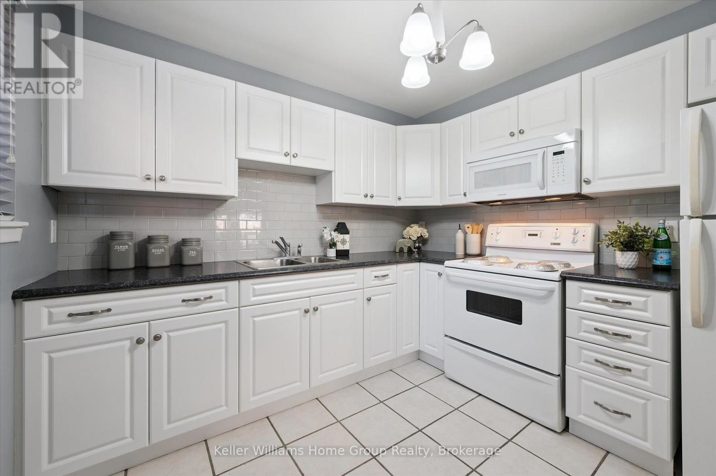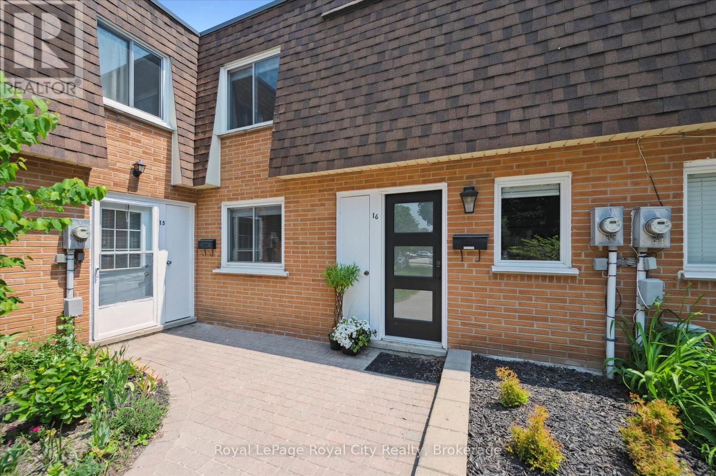
Highlights
Description
- Time on Housefulnew 5 days
- Property typeSingle family
- Neighbourhood
- Median school Score
- Mortgage payment
Beautifully Renovated and Move-In Ready!This stylish three-bedroom, two-bath townhome in Guelphs north end has been completely renovated from top to bottom (2022) just move in and enjoy! The open-concept main floor is bright and inviting, with modern finishes and plenty of space to entertain or relax. The updated kitchen features stainless steel appliances, cutting board countertops, a painted brick backsplash and durable vinyl plank flooring. Step outside to your private, fenced patio perfect for summer evenings. A convenient two-piece bath and in-suite laundry with a gas dryer complete the main level. Upstairs, youll find three bedrooms and a beautiful four-piece bath with a glass shower door, tiled surround and rain showerhead.Extras include newer central air, one exclusive parking space and lots of visitor parking. This family-friendly complex even has a playground! Close to parks, trails, schools, amenities and public transit this home truly has it all.Whether youre a first-time buyer, downsizing, or investing, this renovated gem offers unbeatable value and modern comfort in a fantastic location. (id:63267)
Home overview
- Cooling Central air conditioning
- Heat source Natural gas
- Heat type Forced air
- # total stories 2
- # parking spaces 1
- # full baths 1
- # half baths 1
- # total bathrooms 2.0
- # of above grade bedrooms 3
- Community features Pet restrictions
- Subdivision Victoria north
- Directions 2171904
- Lot size (acres) 0.0
- Listing # X12463037
- Property sub type Single family residence
- Status Active
- Bathroom 1.49m X 1.89m
Level: Main - Utility 1.15m X 1.99m
Level: Main - Kitchen 3.4m X 2.75m
Level: Main - Living room 6.13m X 3.37m
Level: Main - Dining room 2.32m X 2.75m
Level: Main - 3rd bedroom 2.77m X 3.45m
Level: Upper - Primary bedroom 3.98m X 3.18m
Level: Upper - Bathroom 2.24m X 1.54m
Level: Upper - 2nd bedroom 3.26m X 3.45m
Level: Upper
- Listing source url Https://www.realtor.ca/real-estate/28990852/16-120-country-club-drive-guelph-victoria-north-victoria-north
- Listing type identifier Idx

$-813
/ Month



