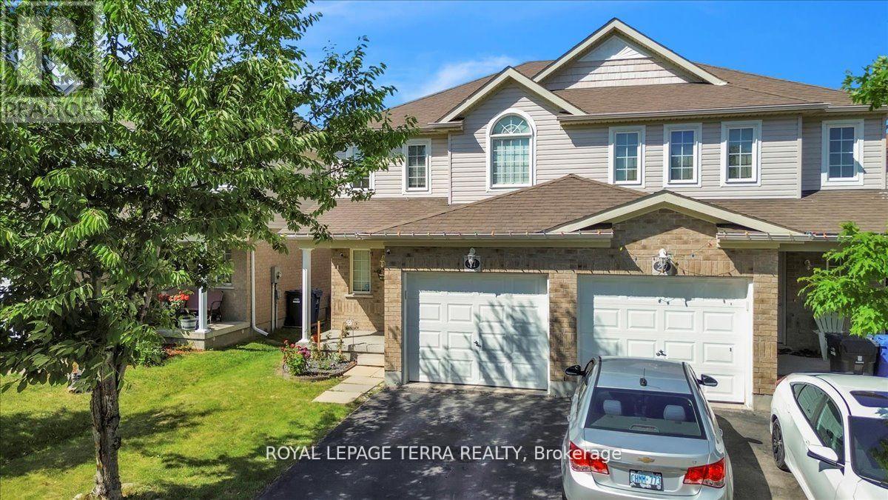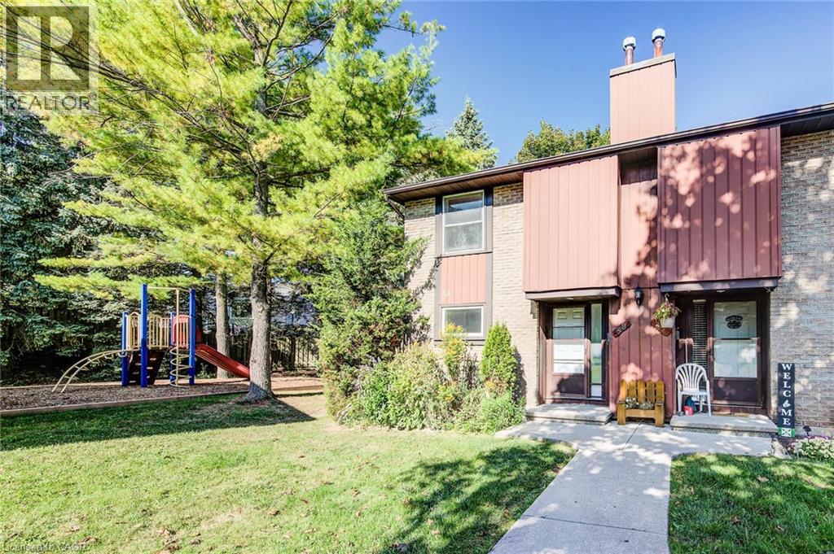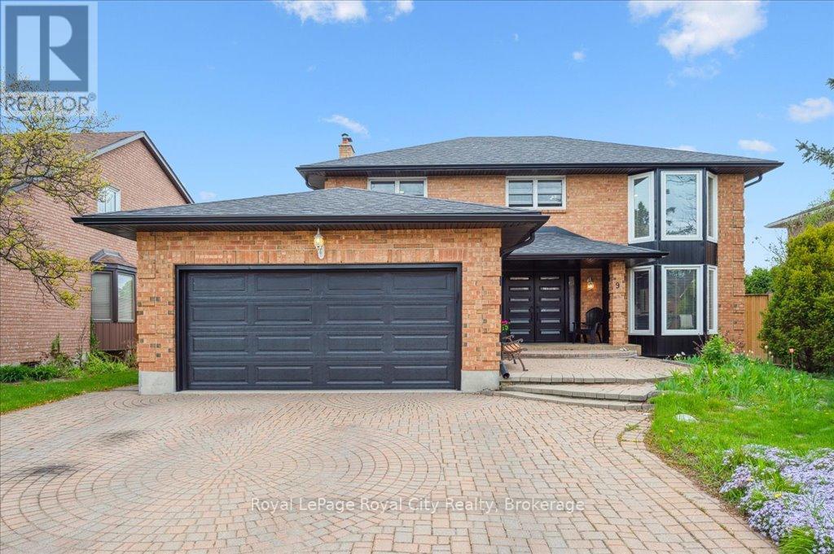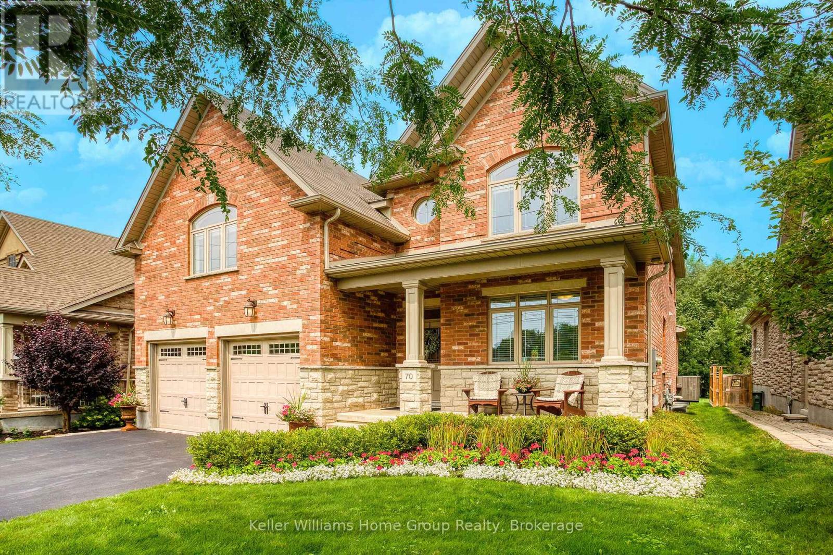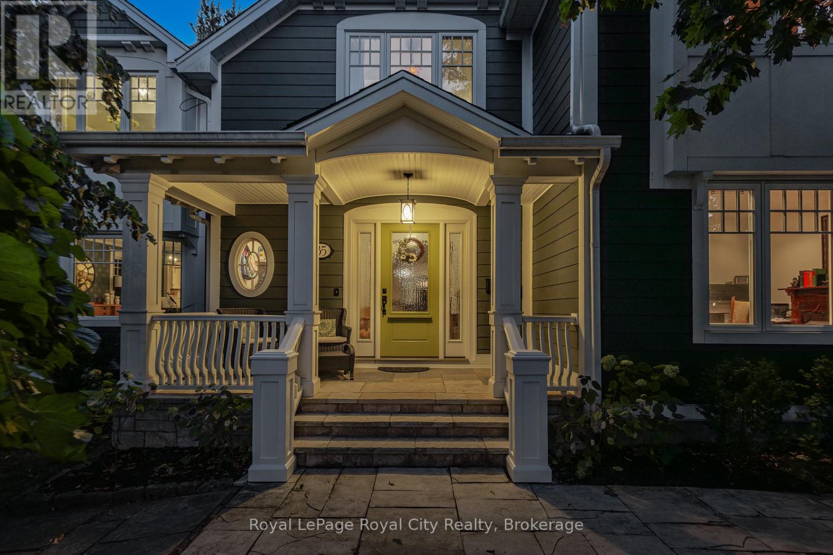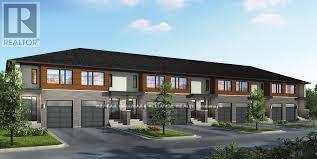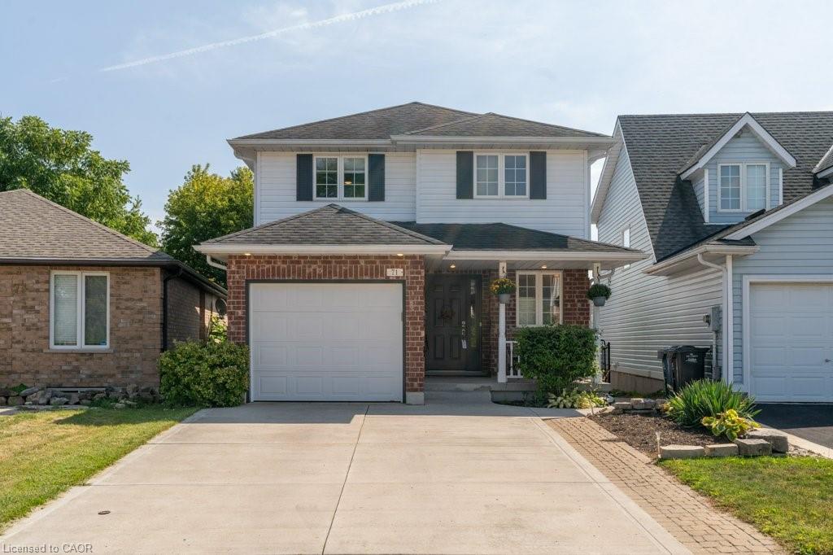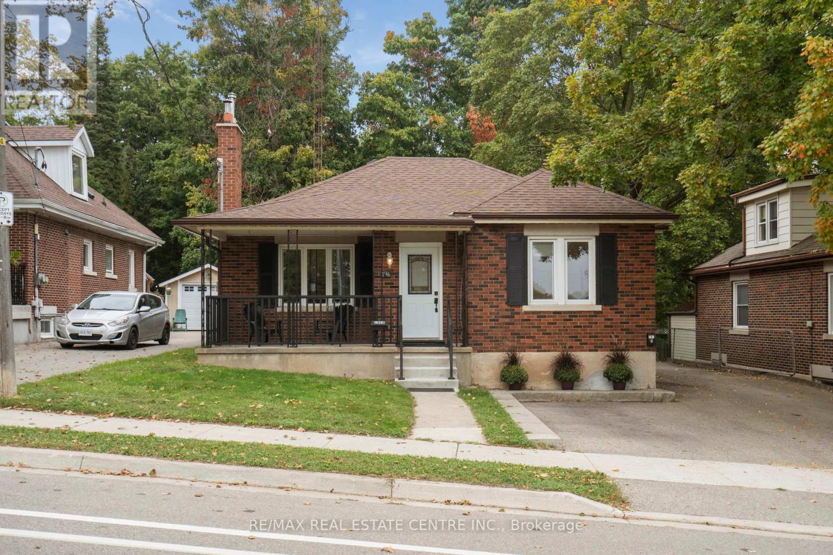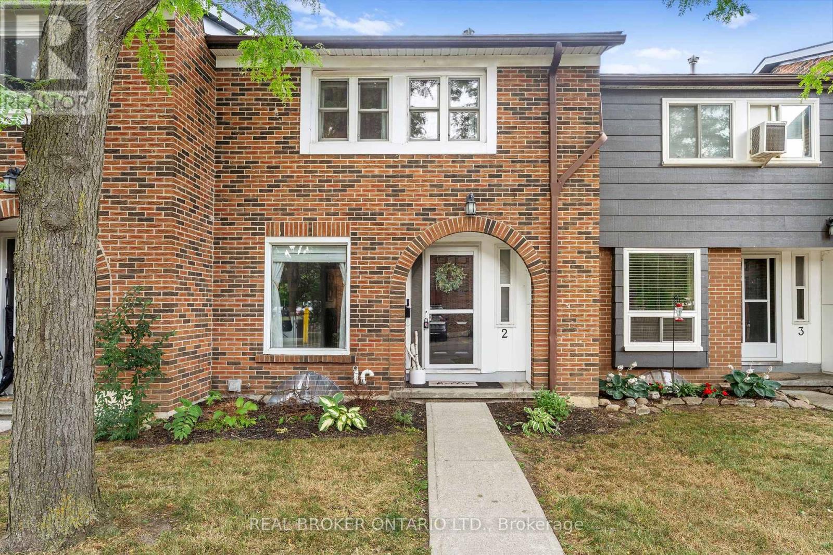- Houseful
- ON
- Guelph St. Patrick's Ward
- Two Rivers
- 221 120 Huron St
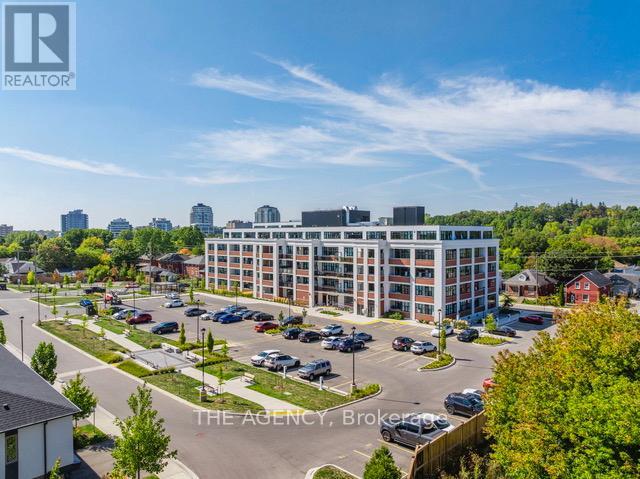
221 120 Huron St
221 120 Huron St
Highlights
Description
- Time on Housefulnew 10 hours
- Property typeSingle family
- Neighbourhood
- Median school Score
- Mortgage payment
Where heritage charm meets modern edge. Step into this authentic hard-loft conversion that pairs century-old character with contemporary design. This bright and open 1-bed, 1-bath condo showcases soaring 10-foot ceilings, oversized windows, and a fluid layout that makes a statement the moment you walk in. Thoughtful upgrades include a sleek waterfall quartz countertop and upgraded baseboards for a polished, elevated finish. Enjoy the convenience of a separately deeded parking space and storage locker. Just minutes from Guelphs vibrant downtown: coffee shops, boutiques, and dining are all close at hand, yet the building itself exudes soul, history and genuine warmth. Your private 150 sq. ft. balcony becomes an extension of your living space, perfect for morning coffee or evening stargazing. Inside, the clean, modern aesthetic is complemented by access to premium amenities: a 2,200 sq. ft. rooftop patio with BBQ, fire cube, and lounge seating; heated bike ramp with indoor storage; a fully equipped gym; games room; and even a pet wash for your four-legged friend. Whether youre working from home, entertaining, or simply enjoying the vibe, this loft delivers the best of boutique, urban living. (id:63267)
Home overview
- Cooling Central air conditioning
- Heat type Heat pump
- # parking spaces 1
- # full baths 1
- # total bathrooms 1.0
- # of above grade bedrooms 1
- Community features Pet restrictions
- Subdivision St. patrick's ward
- Directions 2198076
- Lot size (acres) 0.0
- Listing # X12409646
- Property sub type Single family residence
- Status Active
- Other 5.59m X 2.49m
Level: Main - Living room 3.25m X 4.01m
Level: Main - Primary bedroom 3.07m X 3.63m
Level: Main - Bathroom 1.5m X 2.69m
Level: Main - Kitchen 3.96m X 2.87m
Level: Main
- Listing source url Https://www.realtor.ca/real-estate/28875953/221-120-huron-street-guelph-st-patricks-ward-st-patricks-ward
- Listing type identifier Idx

$-1,046
/ Month

