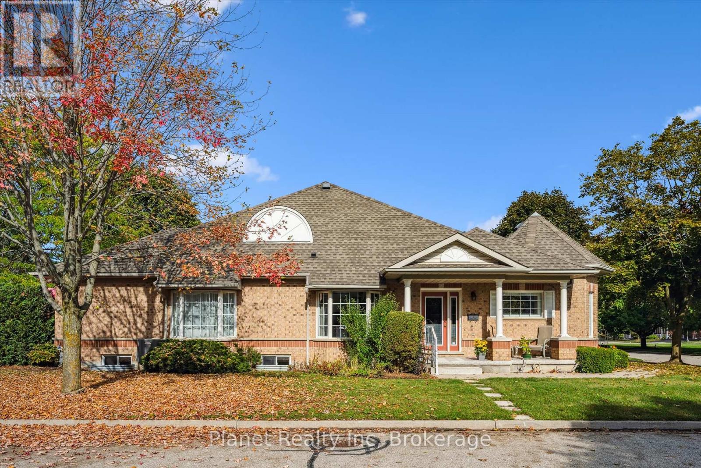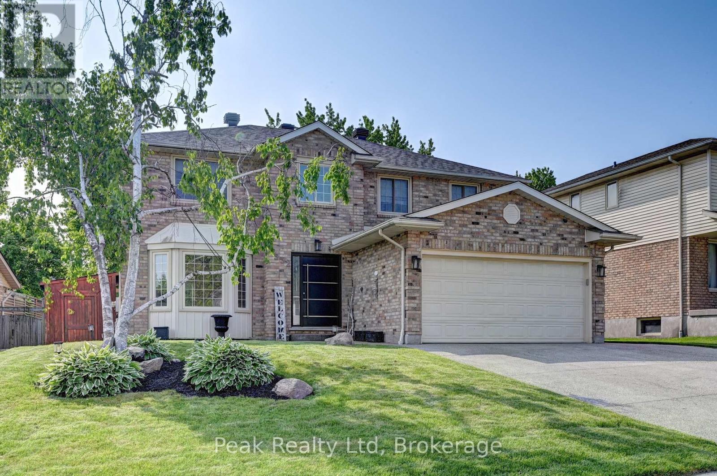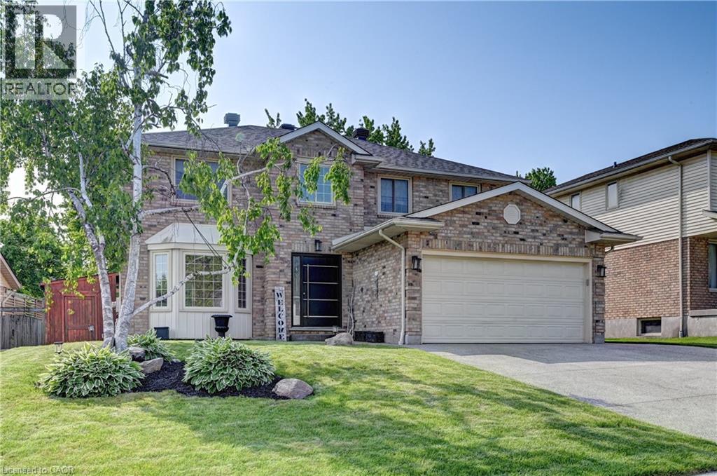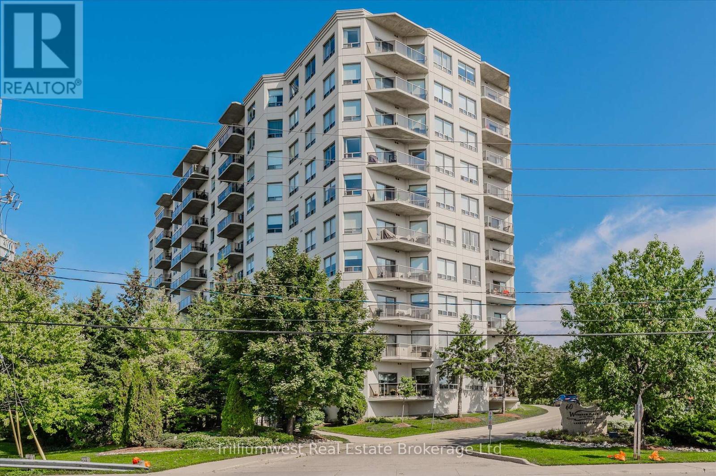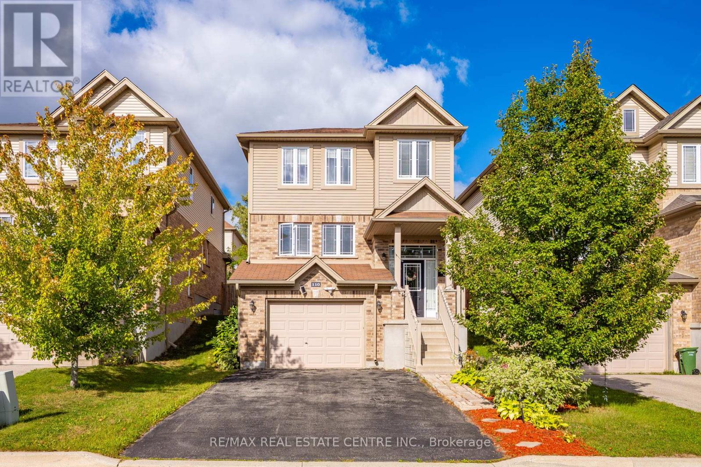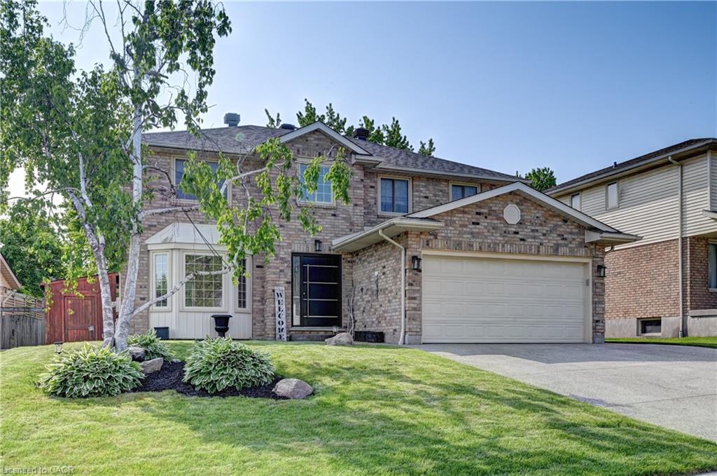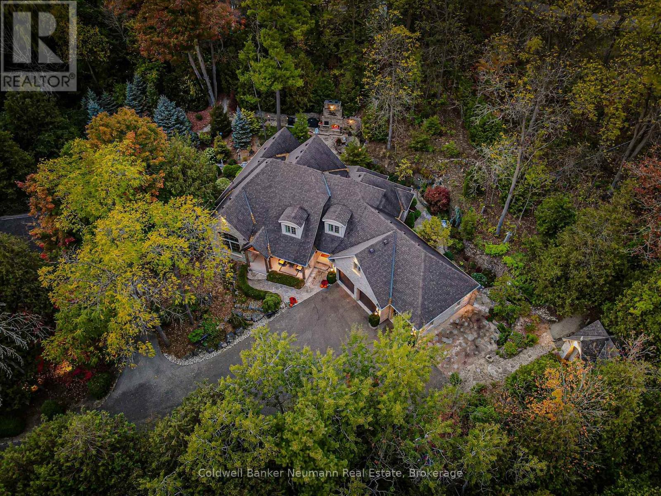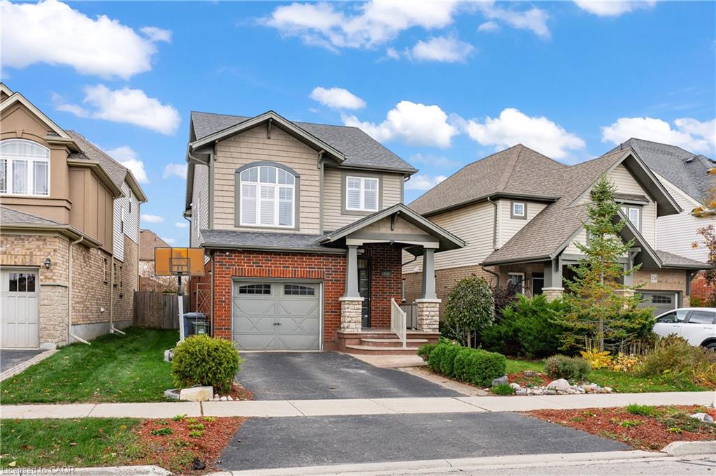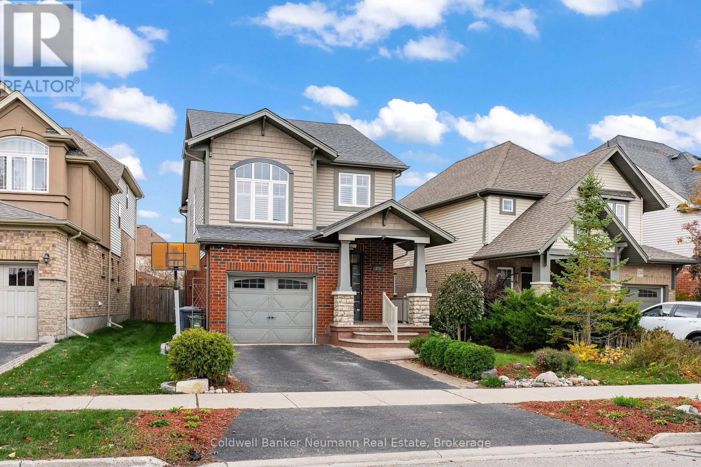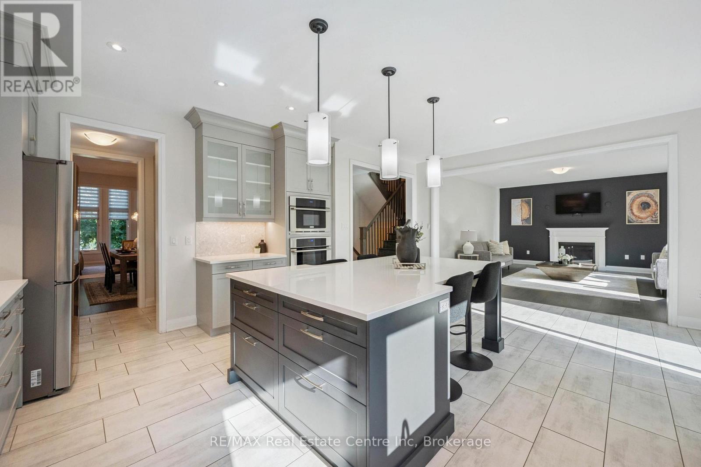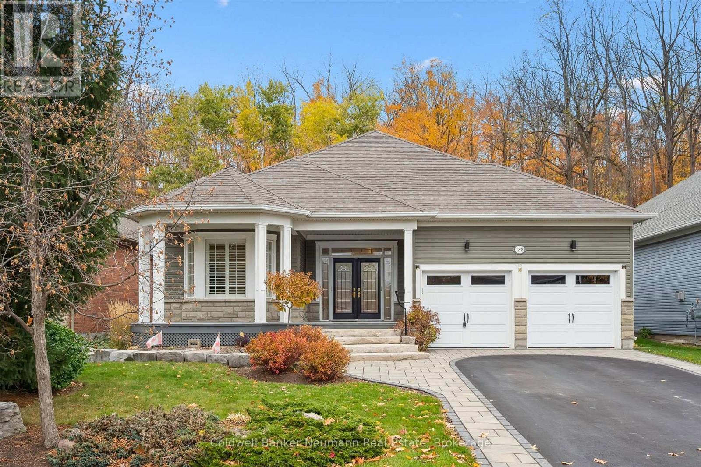- Houseful
- ON
- Guelph
- Grange Hill East
- 2 120 Watson Pkwy
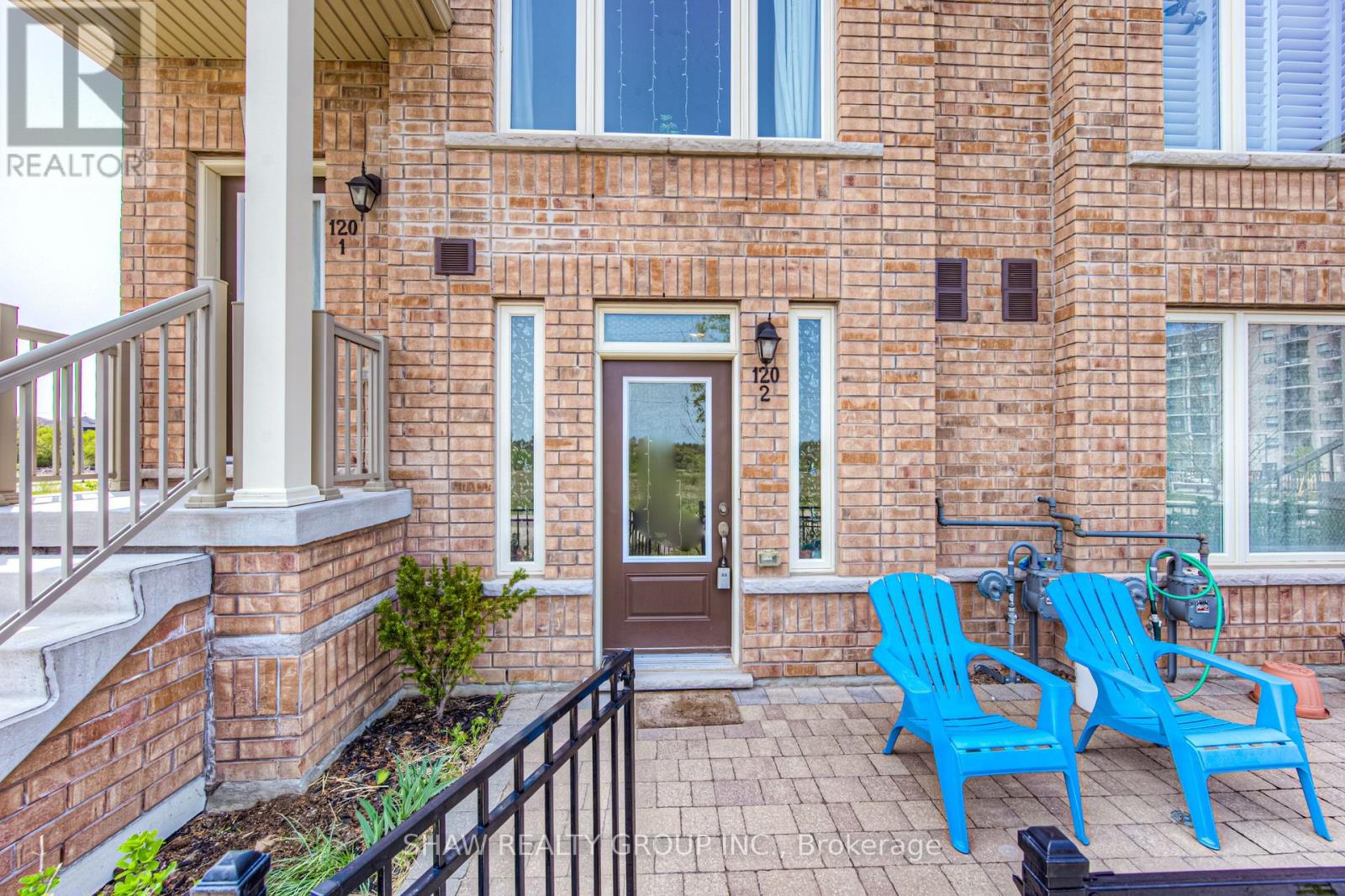
Highlights
Description
- Time on Houseful49 days
- Property typeSingle family
- Neighbourhood
- Median school Score
- Mortgage payment
This beautiful 1-bedroom, 1-bathroom, 561 sq. ft. unit E blends modern finishes with timeless charm. Featuring a stately brick exterior, welcoming terrace, and a bright open-concept interior, this home is perfect for professionals, students, or anyone looking to enjoy low-maintenance living in a prime location. Here are top 5 features you'll love: 1) SPACIOUS OUTDOOR TERRACE: A wide, sun-filled terrace ideal for morning coffee or evening relaxation. 2) CHEF-INSPIRED KITCHEN: Stainless steel appliances, quartz countertops, sleek cabinetry, subway tile backsplash, and open dining space. 3) CONVENIENT LIVING: Well-sized bedroom with soft light, ensuite laundry and an oversized 1-car garage with 2 total parking spots. 4) UNBEATABLE LOCATION: Located beside the Guelph Public Library and bus route, under 12 minutes to the University of Guelph, Stone Road Mall, and Guelph General Hospital. Close to shopping, restaurants, parks, trails, and more. With low condo fees, thoughtful design, and easy commuter access, this home offers the perfect balance of comfort and convenience. (id:63267)
Home overview
- Cooling Central air conditioning
- Heat source Natural gas
- Heat type Forced air
- # parking spaces 2
- Has garage (y/n) Yes
- # full baths 1
- # total bathrooms 1.0
- # of above grade bedrooms 1
- Community features Pets allowed with restrictions
- Subdivision Grange road
- Lot size (acres) 0.0
- Listing # X12404091
- Property sub type Single family residence
- Status Active
- Living room 4.55m X 3.61m
Level: Main - Primary bedroom 3.51m X 3.38m
Level: Main - Kitchen 3.3m X 1.63m
Level: Main - Bathroom 2.31m X 1.52m
Level: Main
- Listing source url Https://www.realtor.ca/real-estate/28863729/2-120-watson-parkway-guelph-grange-road-grange-road
- Listing type identifier Idx

$-1,020
/ Month

